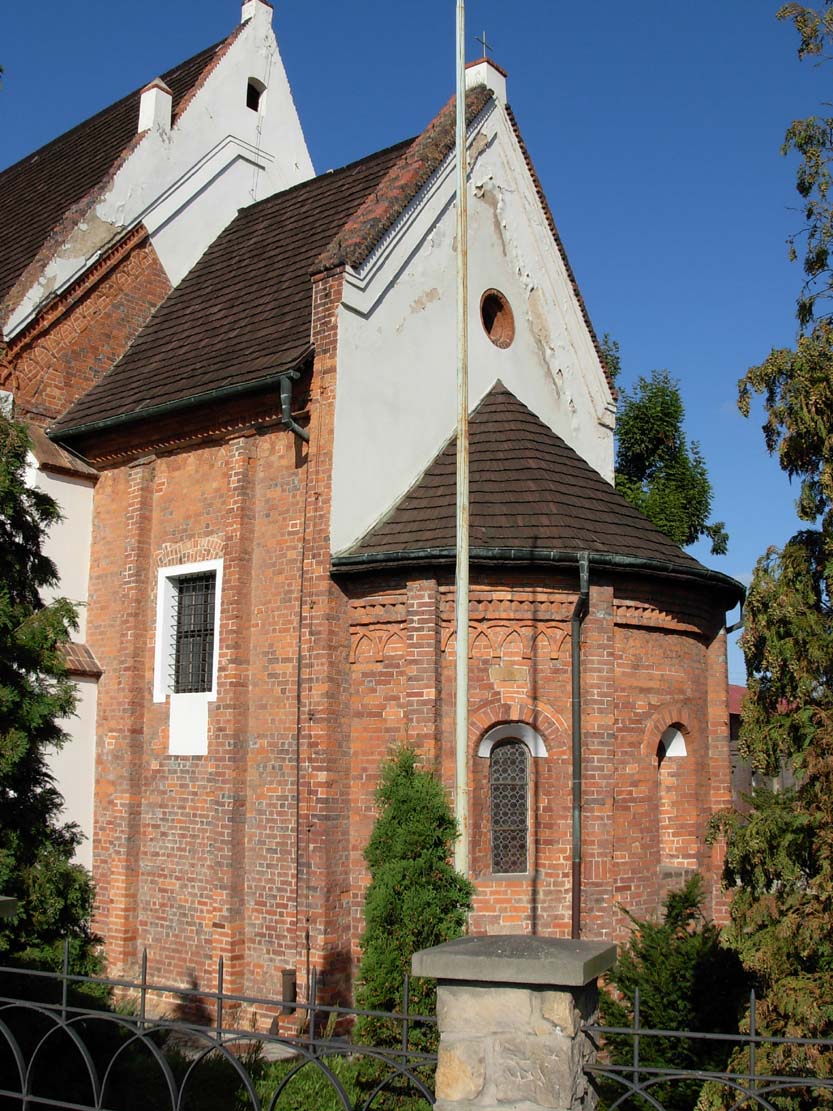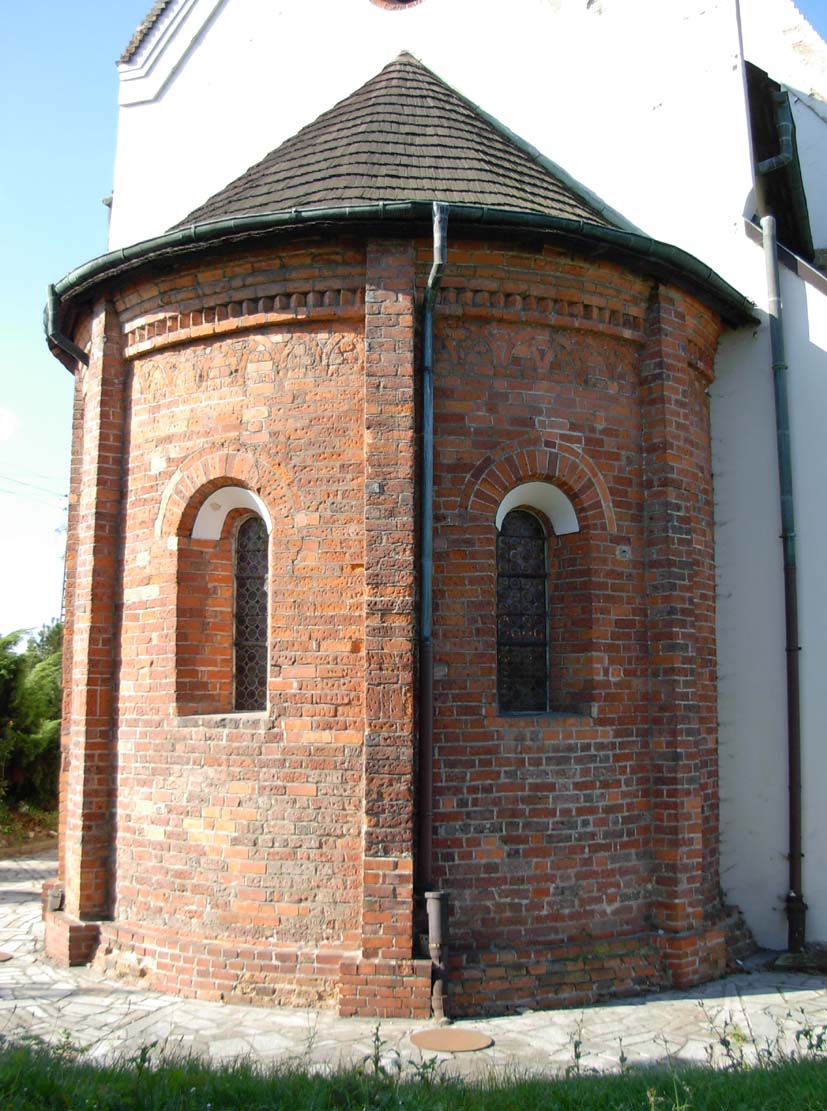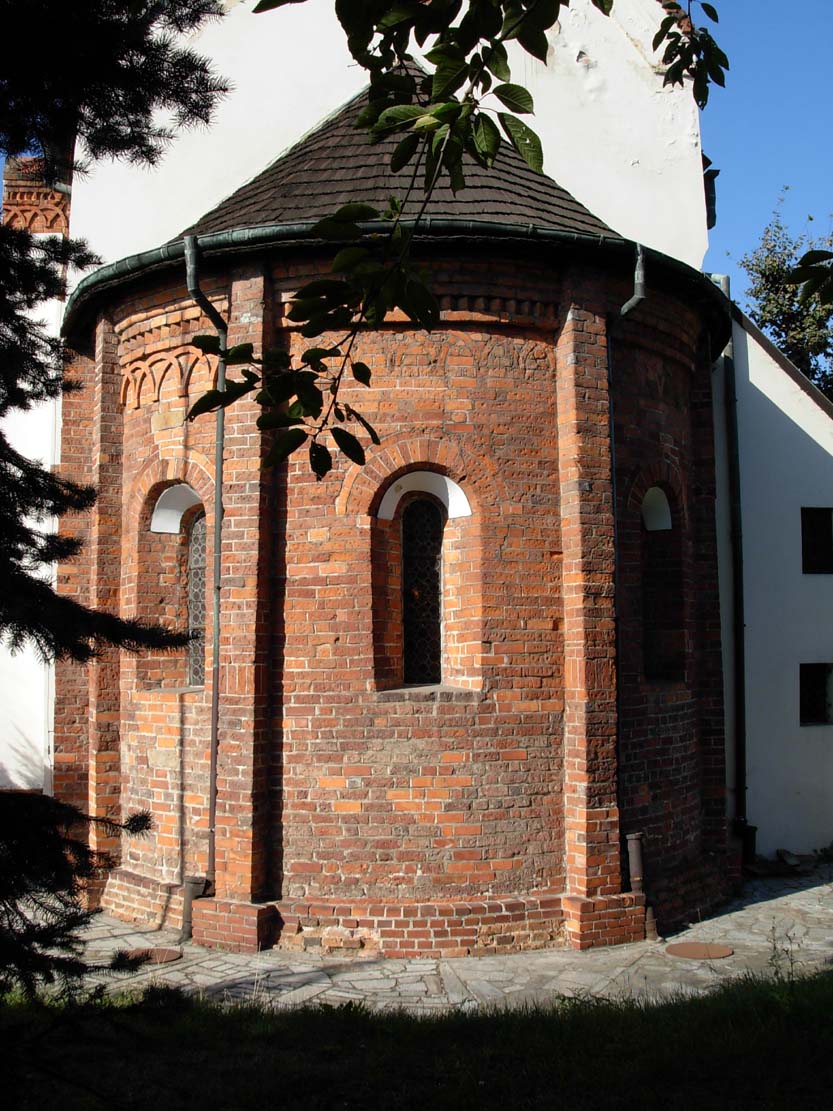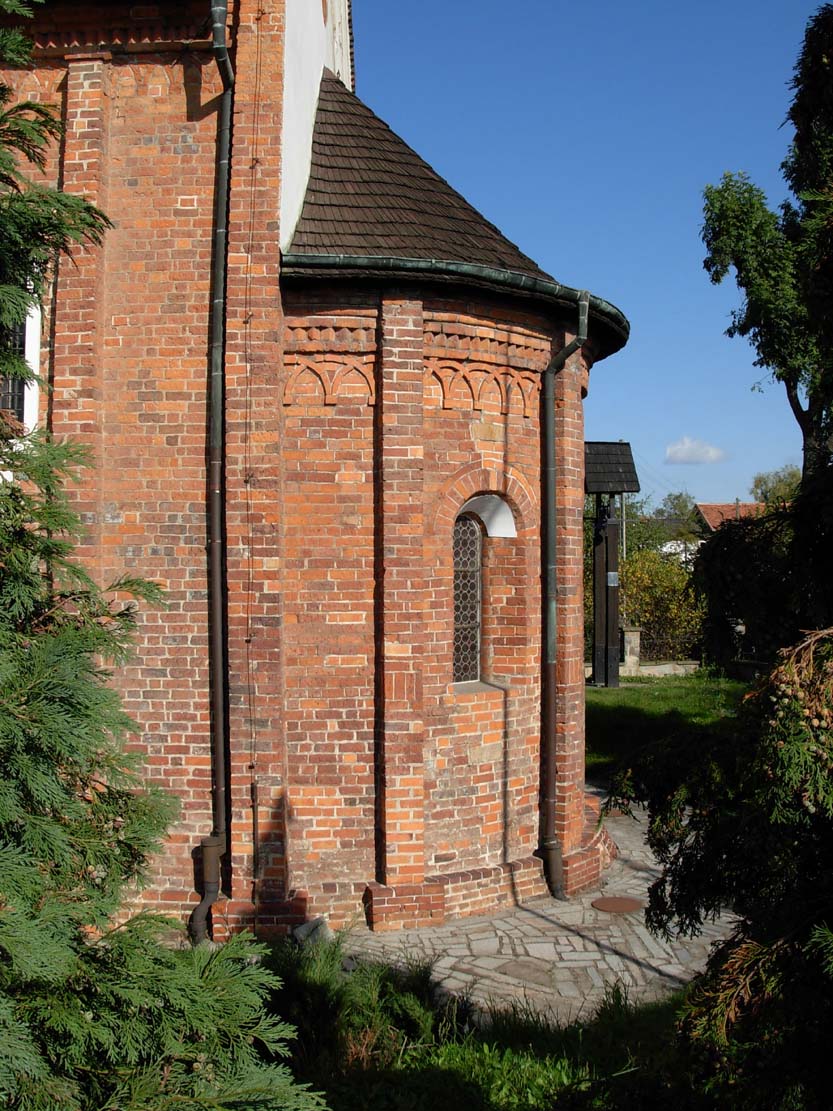History
The church was built around 1220 by the bishop Wawrzyniec together with the leprosery, i.e. a hospital for lepers. This small temple of the Blessed Virgin Mary was built to allow residents of the shelter, which were only women, to use religious services. It is not known who took care of the sick, the documents only mention generally some sisters. There was also a rector of the church, probably a secular clergyman, performing pastoral functions. The hospital received quite significant salaries in land and income from the bishop and prince and other patrons. They were confirmed in 1245 by Pope Innocent IV.
In 1349, when the hospital ceased to operate, the church was taken over by Czech Benedictines from Opatowice. This change was confirmed in 1386 by Pope Urban VI. The new acquisition turned out to be lucky for the Benedictines, because when in 1426 the Hussites destroyed the monastery in Opatowice, the brothers moved to Środa. The Benedictines remained in the town until 1535, when the last monk and abbot died. The abandoned building with the church was taken over by the city council, but claims were raised by the bishop of Wrocław. He took over the buildings and in 1564 gave it to the hospital of St. John in Wrocław.
In 1608 and 1663 the church underwent renovation, but was still in poor condition. It was not until the last years of the 17th century that a thorough renovation was carried out, during which the west wall of the nave was rebuilt from the foundations and the southern wall partly. In addition, the walls were strengthen with buttresses, destroying the lesenes and, unfortunately, the Romanesque entrance portal. Sedilia and all medieval windows were walled up, and new, styleless ones were pierced. The whole church was covered with plaster and the Baroque style was given. In the years 1816-1871, the rebuilt church was used as an arsenal of a military unit stationed in Środa. Renovated in 1871, it was damaged during World War II.
Architecture
The church was located outside the city walls, on the west side of Środa, next to a small cemetery and the road leading to Legnica, near the neighboring buildings of the leprosery from the north. It was built in the Romanesque style as a building orientated towards the sides of the world, made of brick (except of a stone portal). Inside the chancel, bricks with light-blue and greenish coating have been used, one of the oldest of its kind in Poland.
The church consisted of aisleless rectangular nave measuring approximately 9 x 13.4 meters and a rectangular chancel of dimensions 5.2 x 5.9 meters, ended in the east with a semicircular apse. The walls of the building were of considerable height compared to the size of the building, which gave it a large slenderness. This impression was intensified by pilaster strips, strongly protruding from the face of the walls, with a rectangular cross-section, the same width along the entire height, reaching as far as the eaves of the roof, where they interrupted an arcade frieze running under the cornice. Similar friezes adorned the gable walls of the nave and chancel, except that they ran there not horizontally but diagonally, and therefore parallel to the roof. Between the windows there were windows with elongated proportions with splayed frames, topped with a semicircular arches. Three were pierced in each wall of nave, one in each wall of the chancel and three in the apse. Originally, on the south side there was a magnificent stone, moulded, surprisingly large (4.5 meters wide, 7 meters high) portal with columns in the corners.
The inside of the nave was covered with a wooden ceiling, and the chancel was covered with a cross vault. Both parts were connected by a wide chancel arch with a circular bow, supported on semicolumns. The apse was closed with a hemisphere. Inside the walls of the chancel were separated by two rows of semicircular recesses with a short barrel vault. They were simple but cleverly made sedilia. In one of the northern niches there was a door leading to the barrel-vaulted sacristy. The floor of the church was lined with square ceramic tiles, on which in the presbytery a small altar stood, built of bricks with stone slabs.
Current state
An apse and chancel have remained from the original church. The nave had less luck, from which the northern wall of incomplete height with two windows, now bricked up, and part of the southern wall have survived. An irreparable loss is the destruction of the entrance portal, after which only bases with plinths and stones from chopped heads have remained. The chancel friezes and lesenes, which have been hidden under plasters for years, are relatively well preserved.
bibliography:
Kozaczewski T., Środa Śląska, Warszawa 1965.
Pilch J., Leksykon zabytków architektury Dolnego Śląska, Warszawa 2005.
Świechowski Z., Architektura romańska w Polsce, Warszawa 2000.







