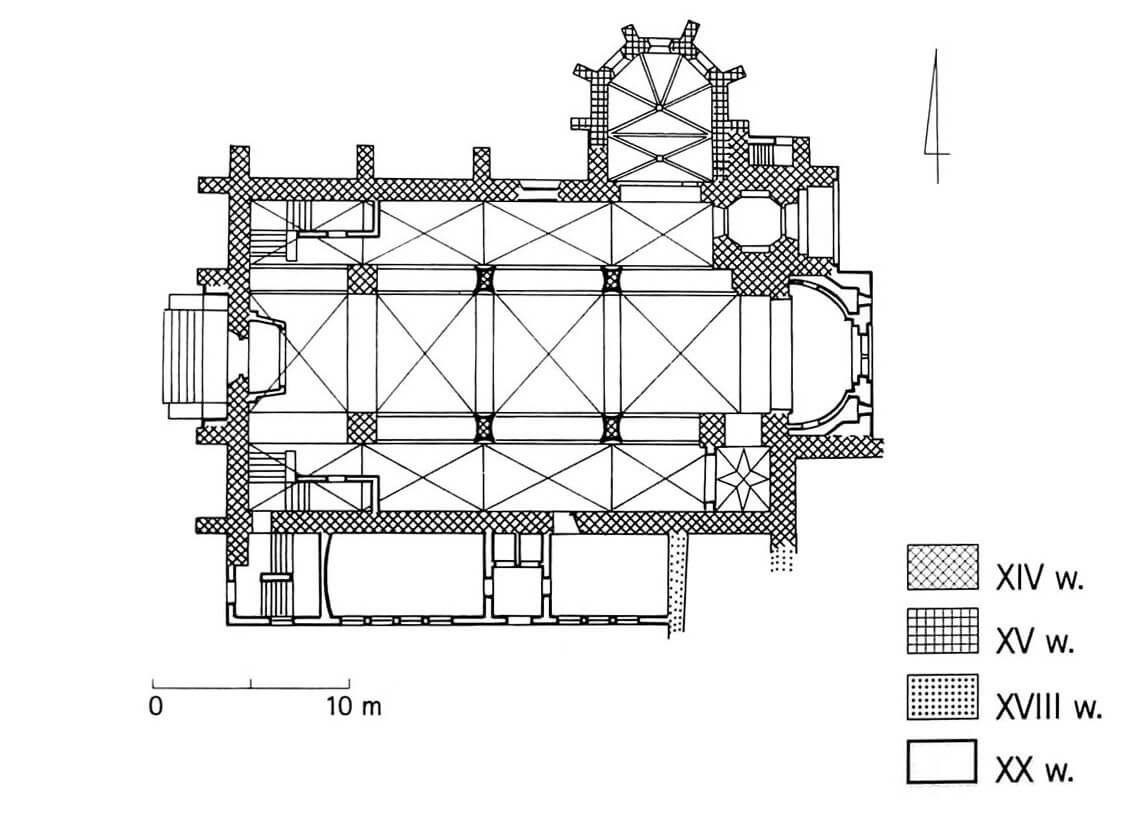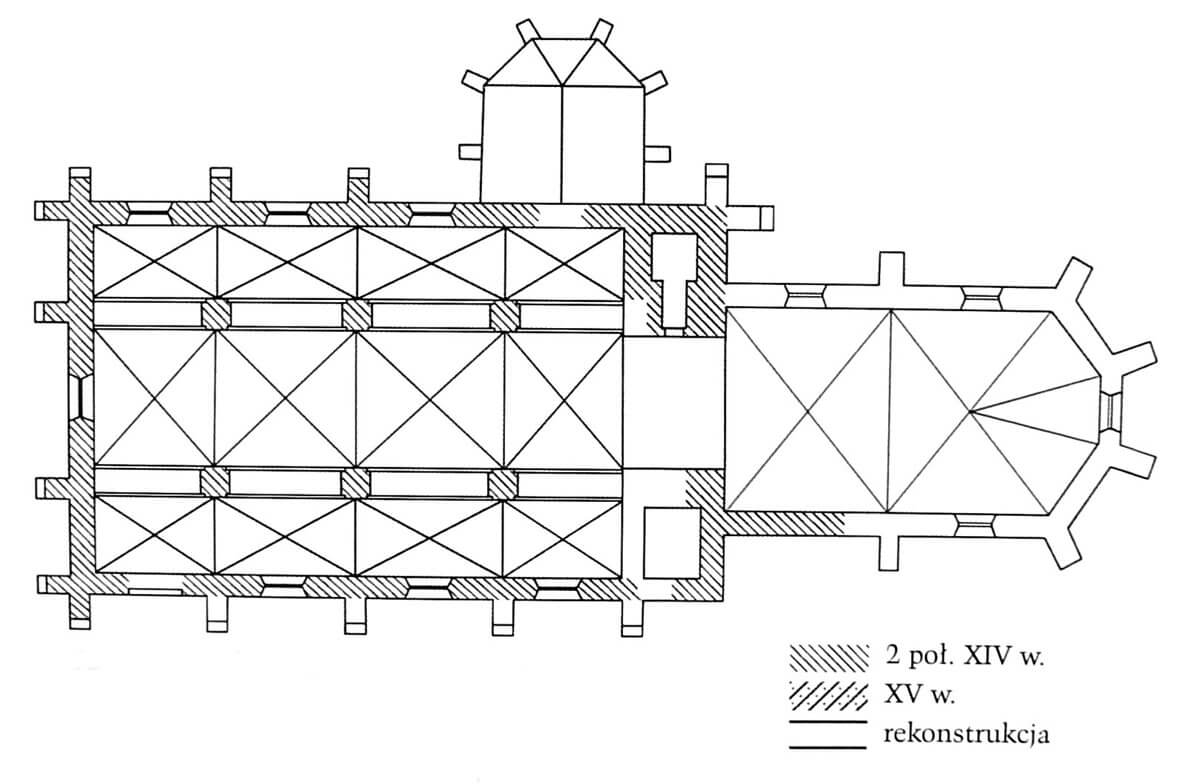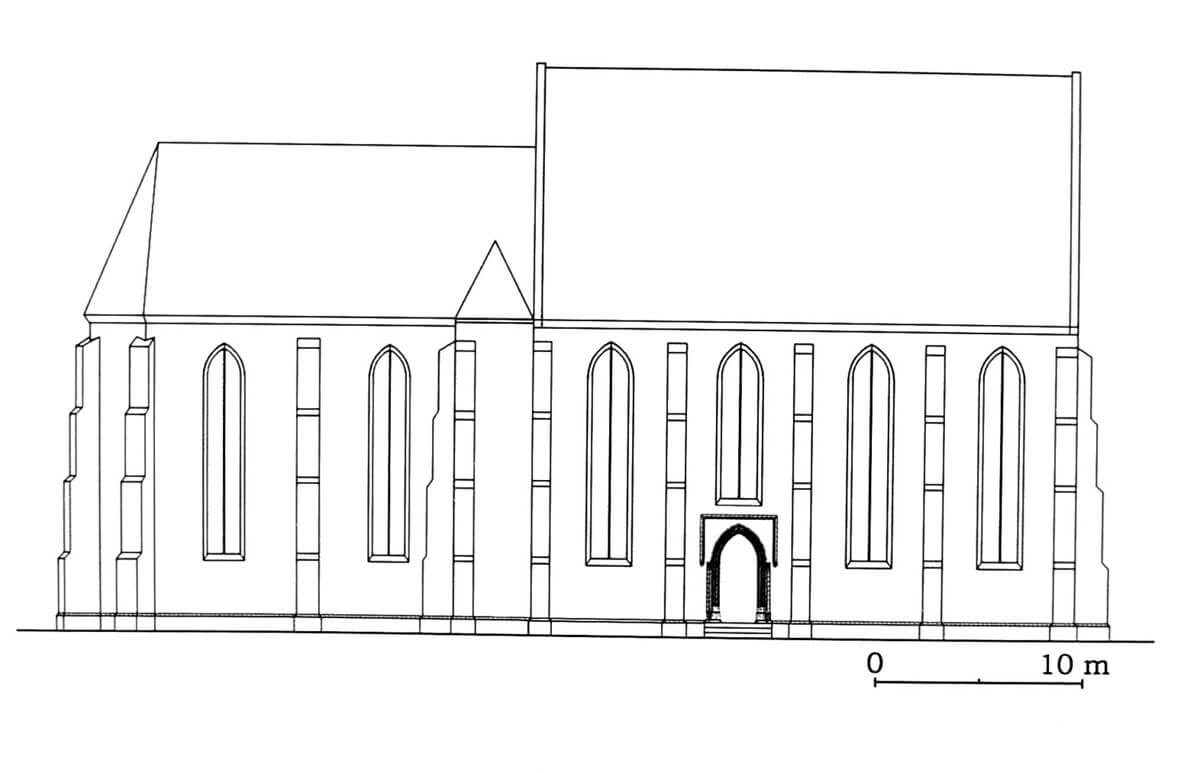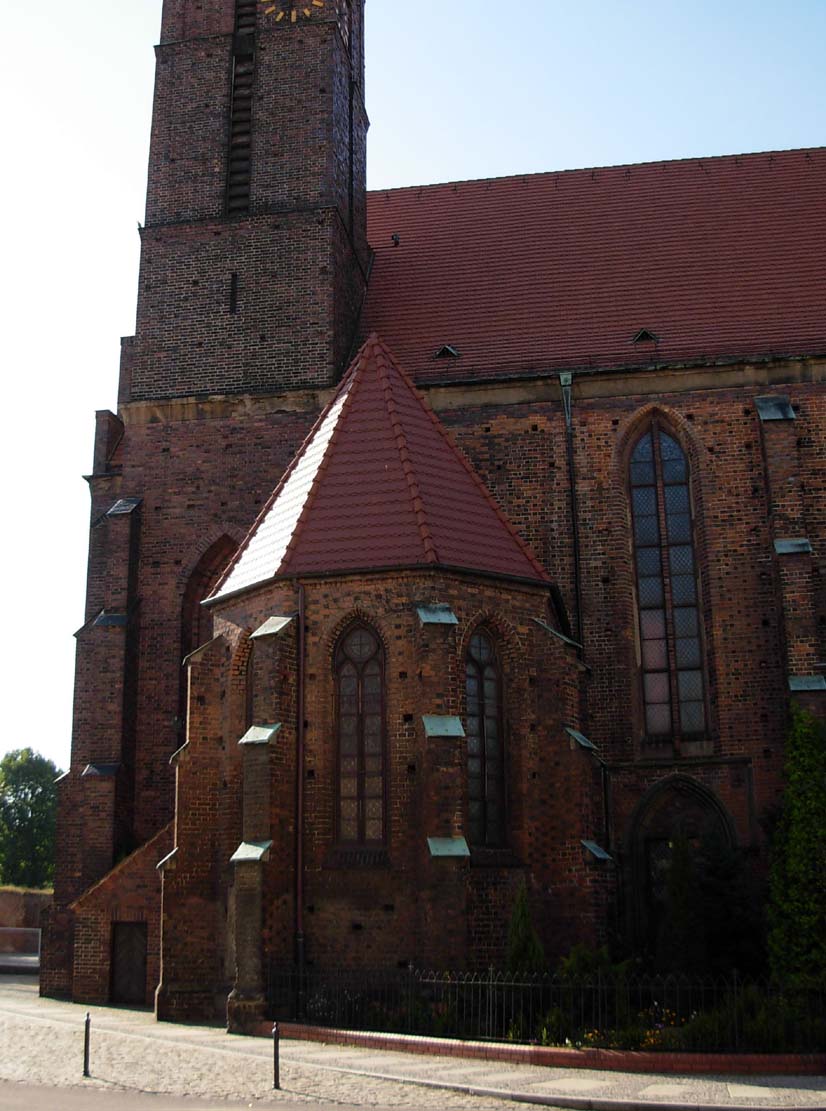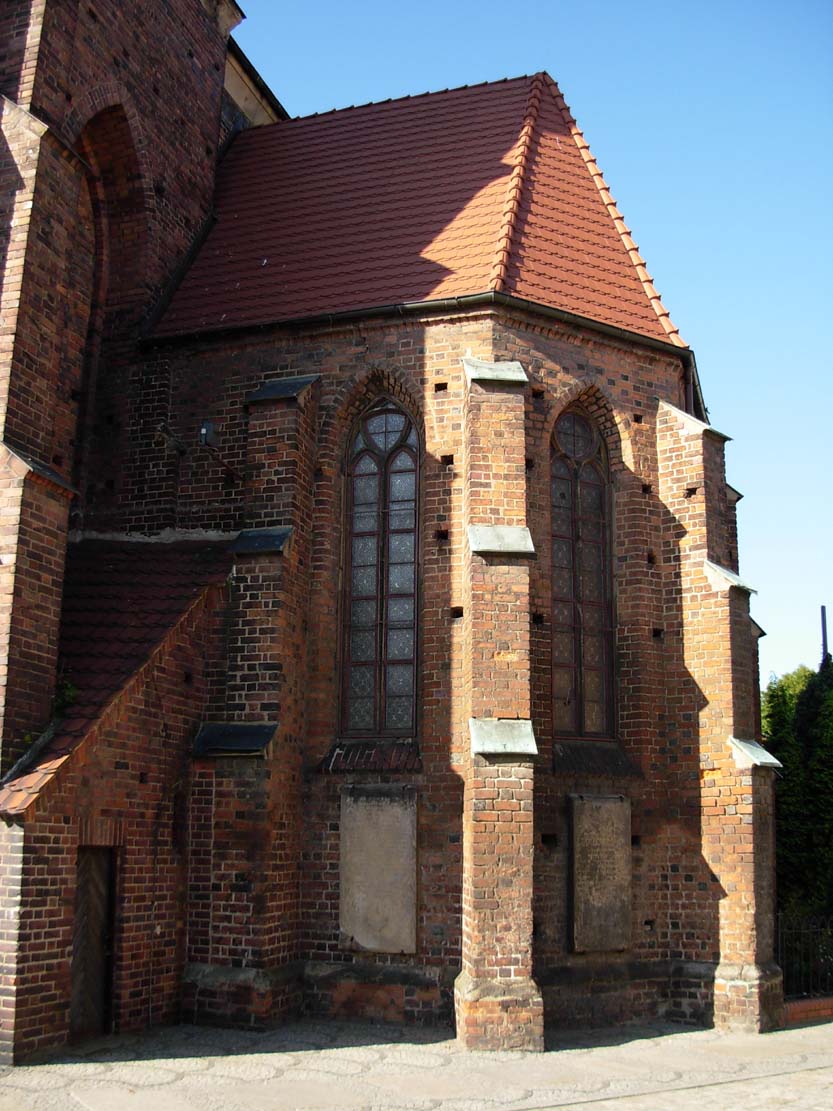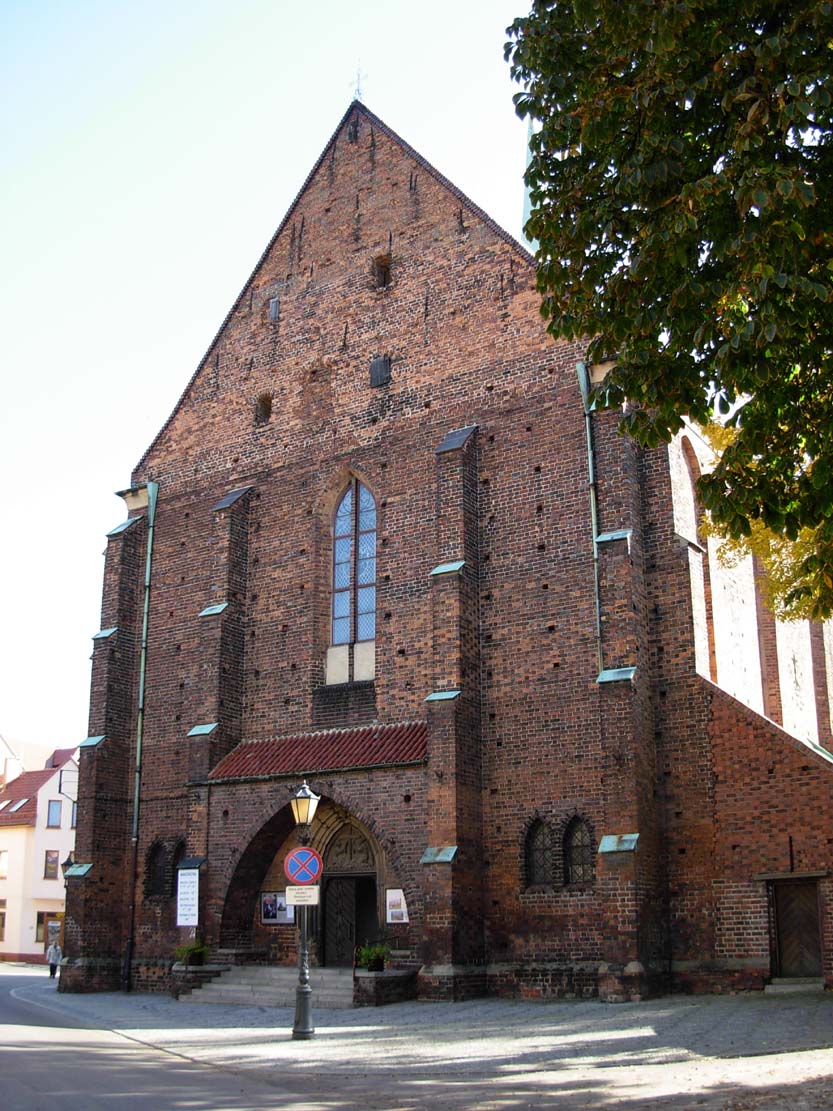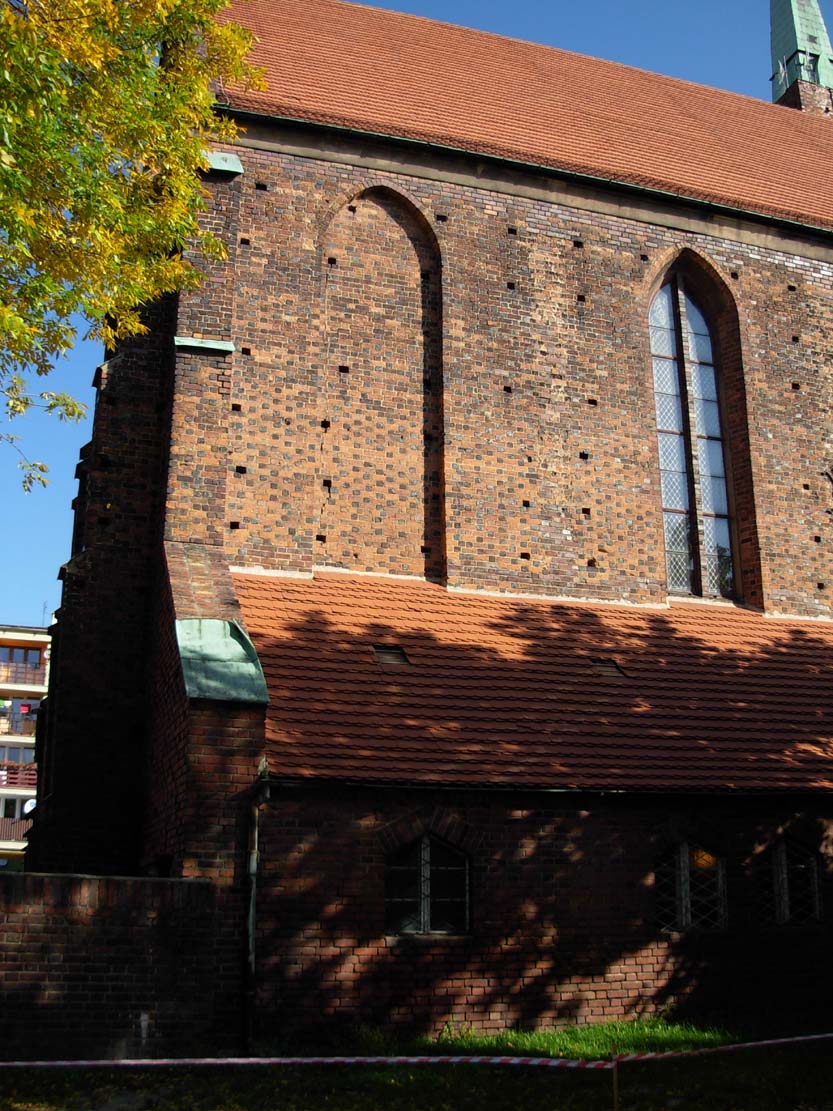History
The Franciscans came to Środa around 1253. Little is known about their first years in the town, it can only be assumed that the convent was rather sparse, and the friary church was initially wooden, similarly to the claustrum buildings The construction of a brick Gothic church began in 1378 under the direction of master bricklayer Symeon and was completed in the first half of the 15th century.
The monastery suffered greatly in 1428 during the Hussite invasion. The brick church was damaged, while the wooden monastery was completely burned. Reconstruction due to financial shortages lasted a very long time, moreover, at the end of the 15th century, the convent was significantly disordered, which was why the monastery was deserted at the beginning of the next century.
At the beginning of the 16th century, along with the spread of the Reformation in Silesia, the Franciscans completely left Środa Śląska. Stray buildings were taken over by the town and turned into a hospital for the poor. In 1595, the city council decided to carry out repairs, but work on the church was rather superficial, since in 1620 renovation began again. During this work, the gable of the church unexpectedly fell, which demolished the roof and the vault. Work resumed only after a few years. They lasted until 1675, when the Franciscans came from the church of St. Dorothy in Wrocław to finish the renovation. Consecration took place in 1727, a few years before the demolition of late-medieval, wooden enclosure buildings and the construction of early modern monastery buildings.
At the beginning of the nineteenth century, the convent was dissolved and its property transferred to the Protestant commune. The church turned into a warehouse and declined, and in 1902 its chancel was pulled down. Renovation from 1933-1935 led to the construction of an ugly eastern tower and a neo-Gothic ending from the east.
Architecture
The friary was situated in the south-eastern part of the medieval town, close to the defensive walls on the eastern side, in an area slightly lower than the market square. It consisted of a church and buildings of the claustrum adjacent to it from the south, initially timber, then brick, probably composed of two wings.
It was built of bricks in the Flemish bond as a three-aisle, four-bay structure in a hall system, of dimensions 24.1 x 15.9 meters, height of 14.6 meters, finished from the east with a long, polygonal chancel measuring 17.1 x 8.8 meters. At the north wall of the chancel there was a sacristy and a tower with walls pulled up only to the height of the roofs, topped with a wooden helmet. A pentagonal chapel was added to the nave from the north. Outside, the church was fastened with stepped buttresses, between which ogival windows were pierced. The nave and chapel were covered with steep gable roofs.
Two entrances led into the interior: from the west and from the north, embedded in late-gothic, ogival portals made of sandstone. Northern received a form with fragmented jambs, leafy heads and a mask in the key of the bow. The interior of the church was covered with cross-rib vaults founded in the late Gothic period, based on square pillars with stepped corners. There were pointed arcades between the aisles, illuminated from the north and south with high windows pierced in every bay except the south-west one.
Originally, the rood screen stretched across the entire width of the chancel arch. Through the entrance in the ground floor of the tower, the stairs led to the first floor of the tower, where the entrance to the upper part of the rood screen was located in the wall thickness. On the opposite side, the southern interior was probably a connector that allowed in ground floor to enter the chancel from the aisle, and perhaps it was also connected to the monastery.
Current state
Until today, only the former friary church of the Exaltation of the Holy Cross has survived, while the medieval buildings of the claustrum have completely vanish. Despite repeated damages and unsuccessful renovations, the perimeter walls of the nave of the church, the northern chapel from the 15th century, the Gothic portal at the tower from the first half of the 15th century and the second Gothic portal in the west facade have survived. With the exception of a fragment of the southern wall, currently covered with a modern building, the chancel has not been preserved. The annex on the south side of the nave, the tower and the west porch are also modern.
bibliography:
Kozaczewska-Golasz H., Halowe kościoły z XIV wieku na Śląsku, Wrocław 2013.
Kozaczewski T., Środa Śląska, Warszawa 1965.
Pilch J., Leksykon zabytków architektury Dolnego Śląska, Warszawa 2005.

