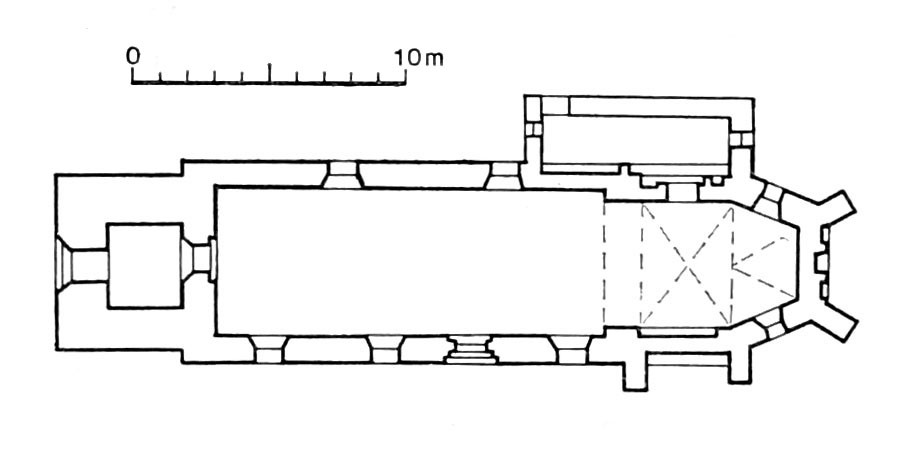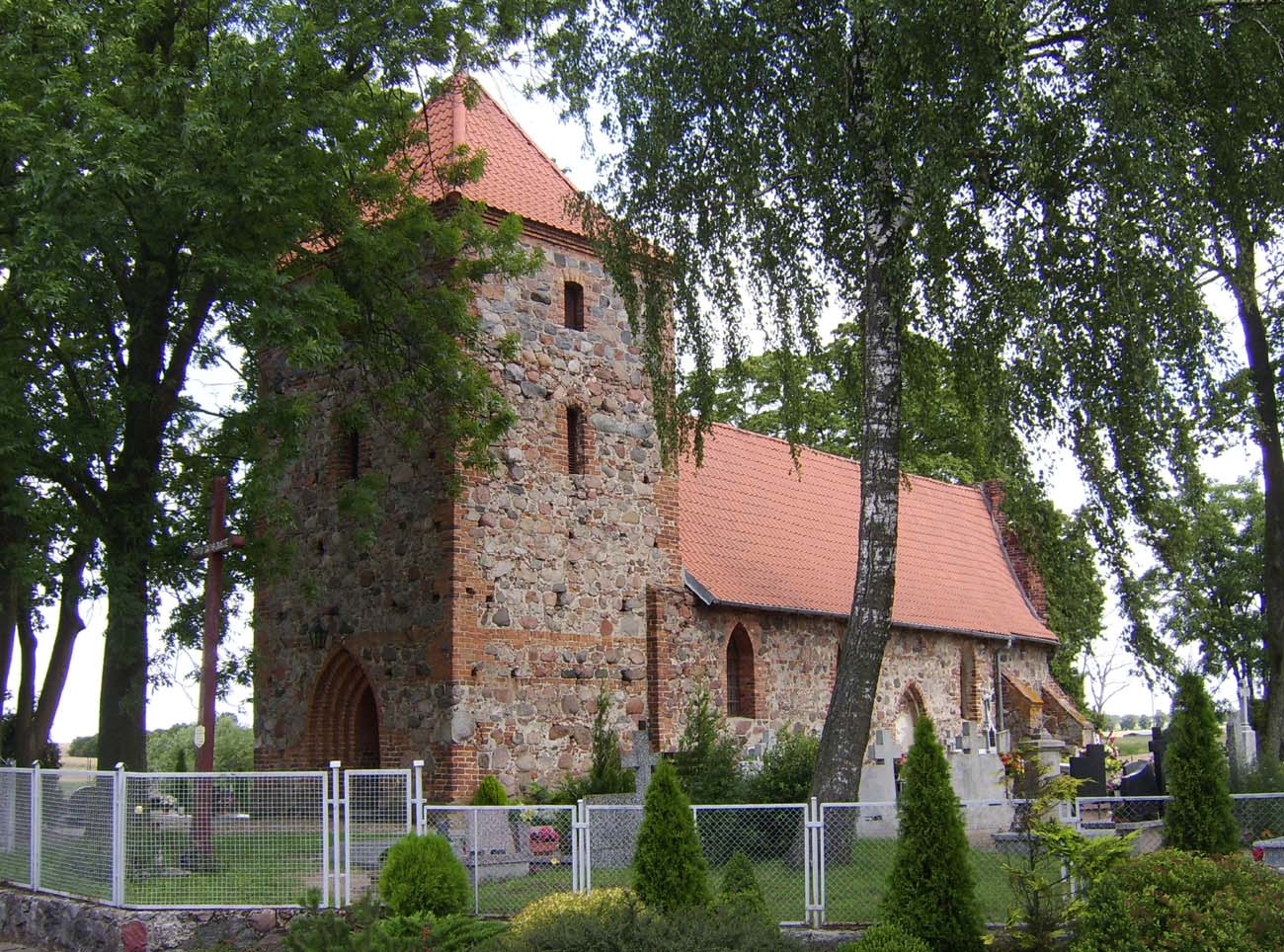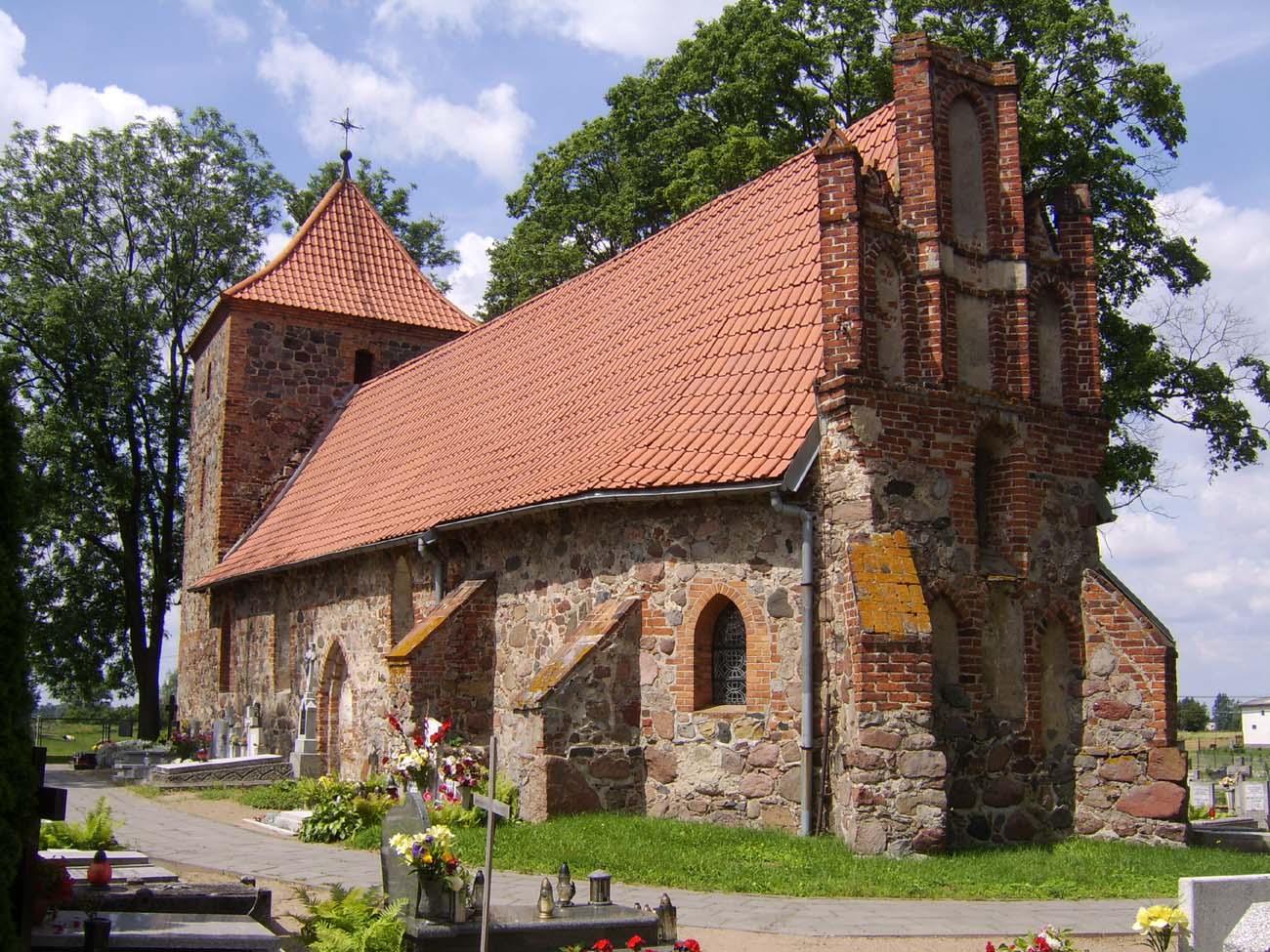History
Construction of the church in Srebrniki (Silbersdorf), originally dedicated to St. Jadwiga, was carried out at the end of the 13th century, and certainly after 1262, when the village was first recorded in documents. In 1309 it passed into the possession of the Teutonic Knights, which by the person of the Toruń commander Friedrich von Wenden renewed its foundation charter in 1404. In the first half of the fourteenth century, the church was enlarged with a tower and enriched with an eastern gable. In 1700, the church was thoroughly renovated. In 1902, the roof was rebuilt, the windows and the upper parts of the tower were transformed.
Architecture
The church was built of erratic stones with bricks on the gable, at the corners and around the windows and entrances. It obtained a form that was rare in the Chełmno Land, as it consisted of a highly elongated and narrow nave (15.3 x 7.2 meters), an even narrower chancel, which was ended on three sides on the eastern side (8.2 x 6.3 meters), and the sacristy on the north side. In addition, in the first half of the fourteenth century, a four-sided, slightly squat tower measuring 4.4 x 6.3 meters was added to the western wall of the nave.
From the outside, only the chancel walls were surrounded with low buttresses. The blurring of the corners of the polygonal part of the chancel was characteristic, which were not clearly marked from the outside. Initially, the walls were pierced with narrow, pointed windows and a stepped portal in the southern wall of the nave. The second, pointed, stepped portal was embedded in the ground floor of the tower from the west. The façades of both the nave, the chancel and the tower were left unadorned and crude.
The eastern part of the chancel was arranged in an interesting way, and despite the polygonal closure, most often covered with a multi-slope roof, it was crowned with a gable. Due to the narrow eastern wall, the gable was tight, and it was divided only into three axes with pointed blendes. The blendes were separated vertically by pillars turning into pinnacles, and the horizontal division of the gable was provided by a short, plastered frieze.
Current state
The church has preserved its unique spatial arrangement to this day, so different from most of the surrounding sacral buildings. Unfortunately, in the early modern period, most of the windows were transformed, the roofing and interior design were changed.
bibliography:
Die Bau- und Kunstdenkmäler der Provinz Westpreußen, der Kreis Thorn, red. J.Heise, Danzig 1889.
Herrmann C., Mittelalterliche Architektur im Preussenland, Petersberg 2007.
Mroczko T., Architektura gotycka na ziemi chełmińskiej, Warszawa 1980.



