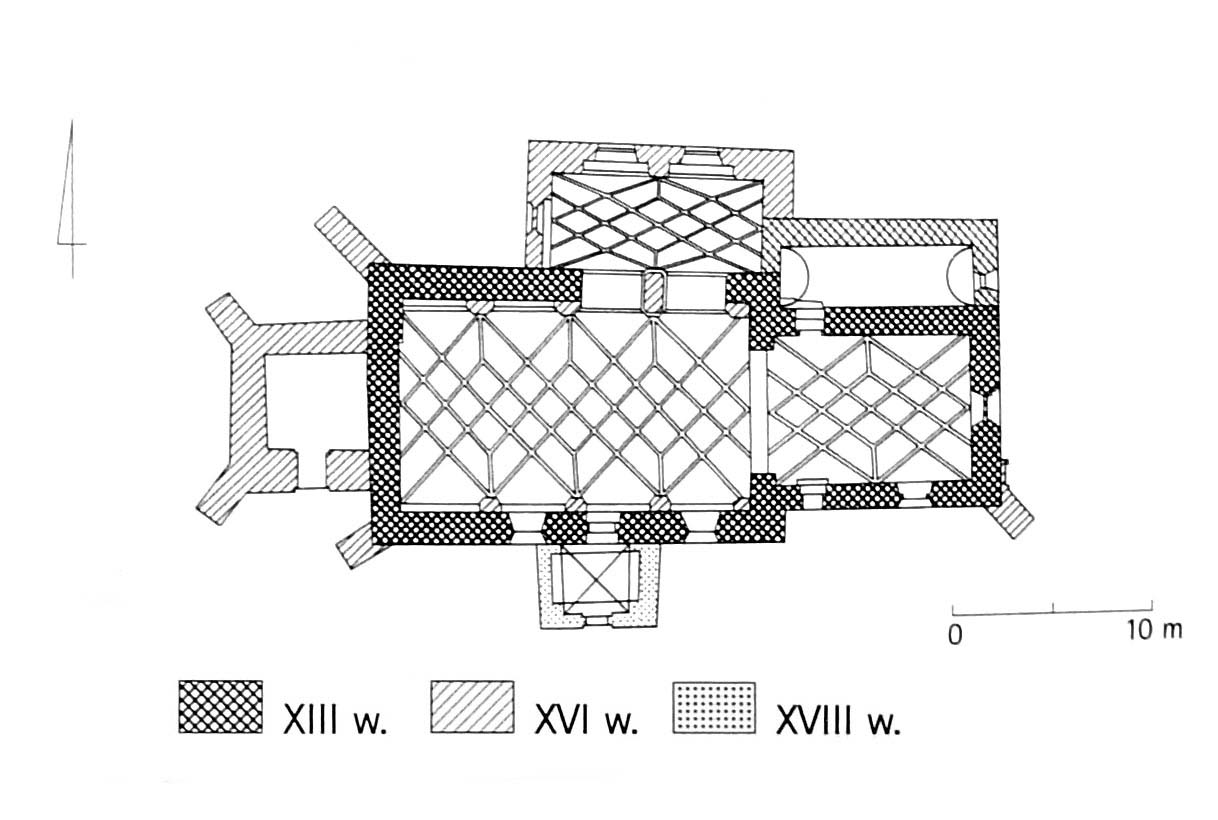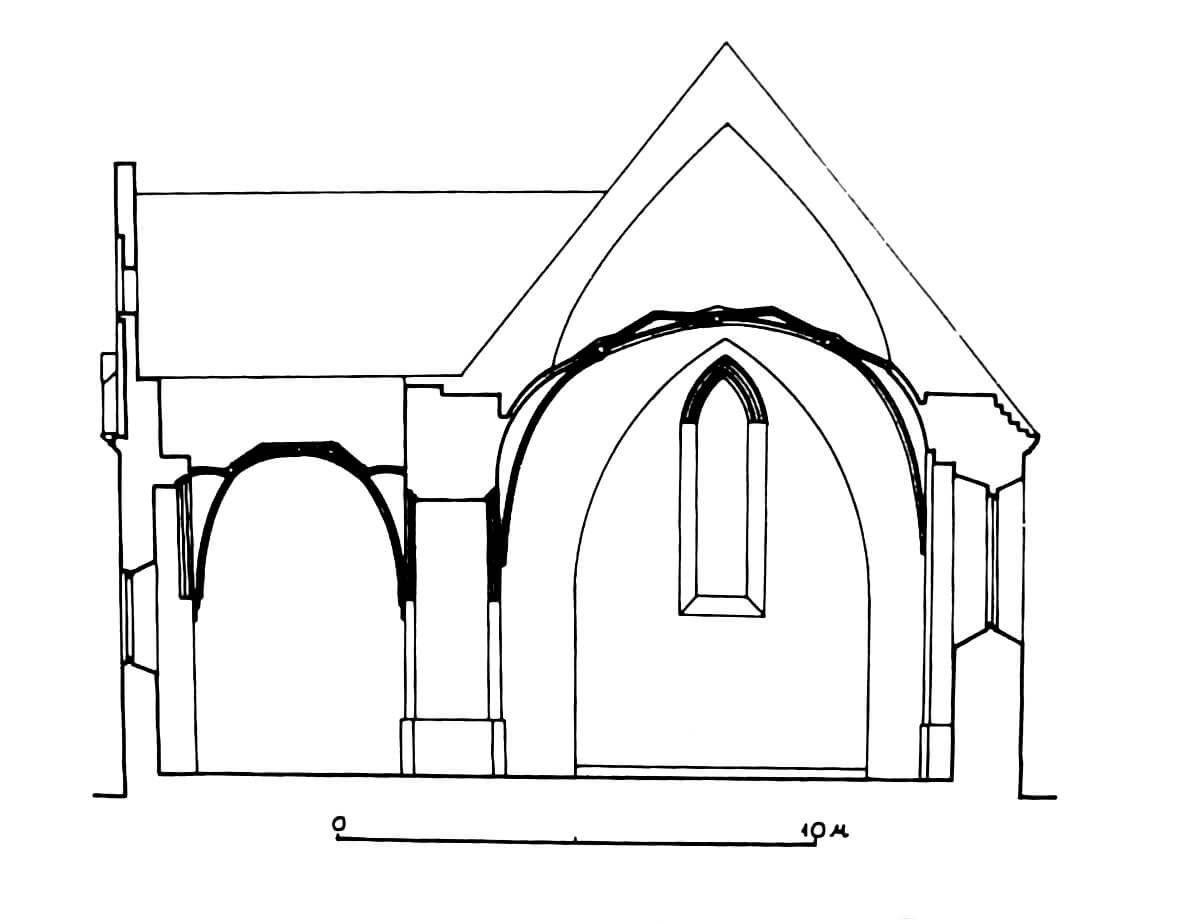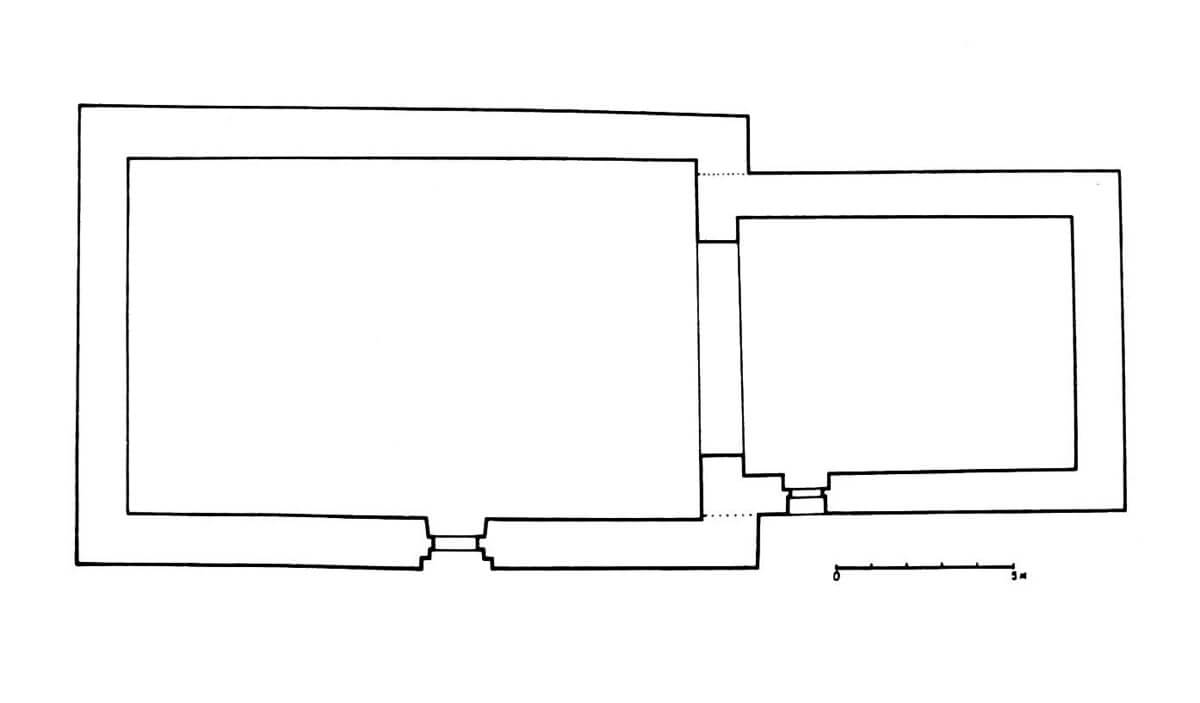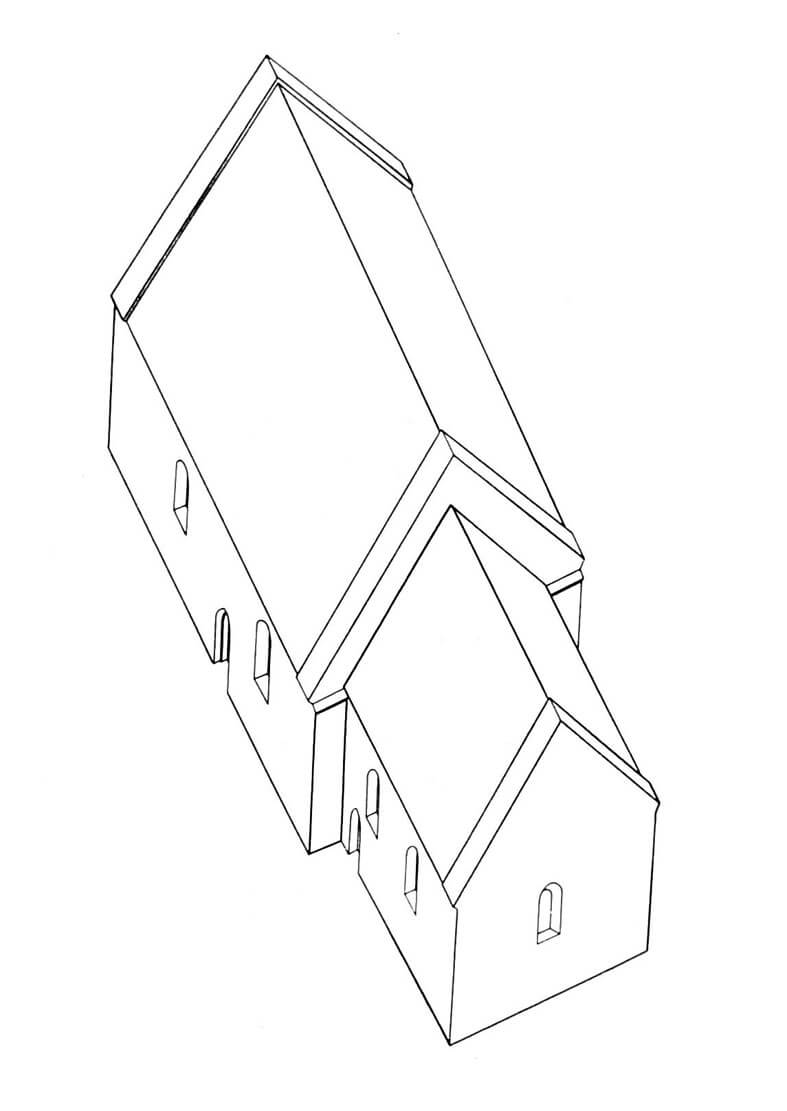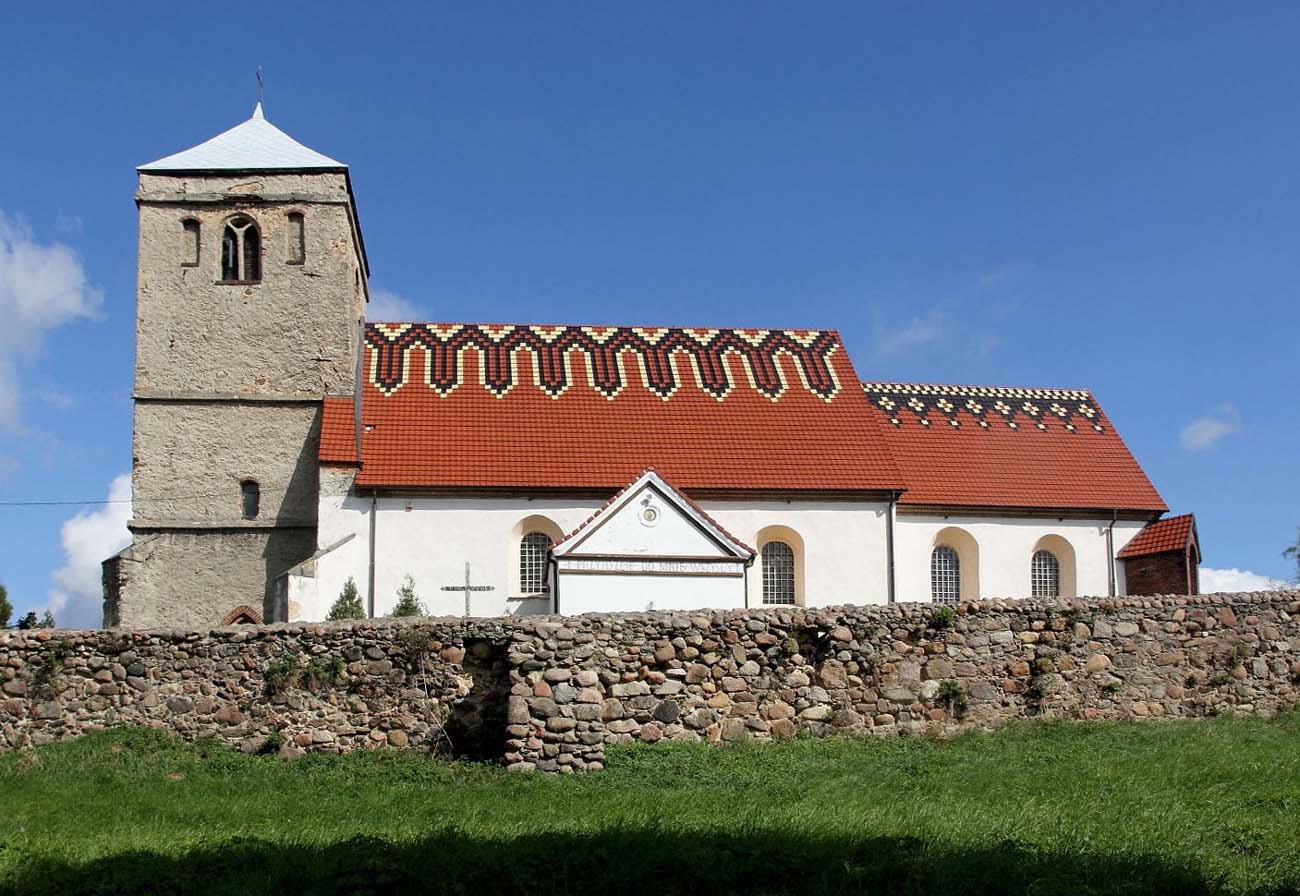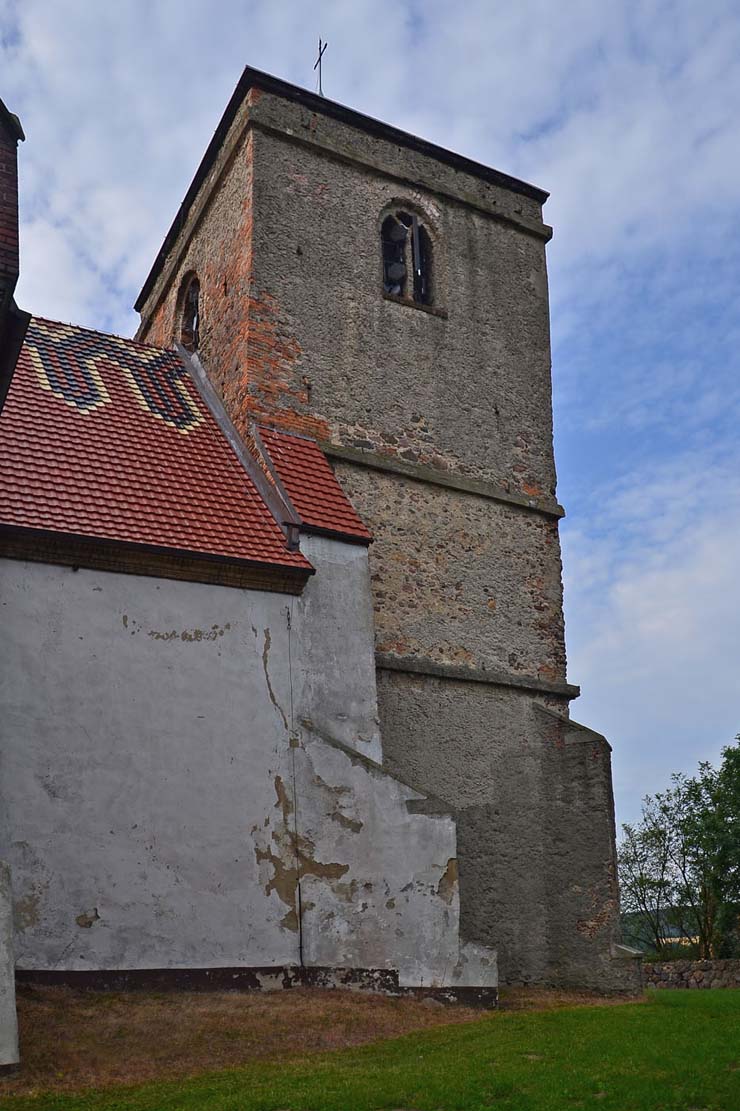History
St Anna’s church, originally dedicated to St. Martin, was built at the beginning of the 13th century. In documents it was recorded for the first time between 1220 and 1232 (“ecclesia sancti Martini apud Czolnik”). The village itself was mentioned in the bull of Pope Innocent IV of 1245, where the property and rights of the Bishop of Wrocław were defined.
At the end of the 13th century, the church was connected with the collegiate church in Głogów. The material dependence of the parish in Solniki was recorded in the document of the bishop of Wrocław, Jan Romka, from 1295, who, with the approval of the chapter and at the request of Prince Henry V the Fat, directed the tithe from the church in Solniki to the chantry of the collegiate church in Głogów.
At the end of the 15th century, the church was rebuilt in the Gothic style. A chapel was added to the northern façade, and a massive tower was added to the west. Then, at the beginning of the 16th century, the nave and chancel were vaulted, and the church was surrounded by a stone wall.
In the early modern period, changes in the architecture of the church were introduced relatively rarely and in small amounts. In the 18th century, a porch was added to the main entrance, the windows were also transformed into Baroque ones and the entire building was plastered. In the nineteenth century, the roof truss and gables were rebuilt.
Architecture
The church was situated on a hill, some distance from the village, with steep slopes making impossible to climb the hill from the side of the settlement. So the only way to the top was from the opposite side, i.e. from the south-east. Originally a late Romanesque building, erected of erratic stones and bricks (portals jambs), consisted only of a rectangular nave measuring 16.3 x 10 meters and a chancel, also erected on a rectangular plan, measuring 9.4 x 7.1 meters. These parts were not built simultaneously, most likely the chancel was a bit older, although the nave had to be added in the 13th century. The next stage was the addition of the sacristy on the northern side of the chancel. A characteristic feature of the church was its large size for a village temple, because the chancel itself was similar to the dimensions of some Silesian, Romanesque churches.
The entrance to the church led from the south through two pointed portals: one in the chancel and the other in the nave. The building of the east portal was probably related to the initial independent functioning of the chancel. The interior of the chancel was probably covered with a timber barrel vault, while the nave, due to its considerable width, with a flat ceiling. It were lit by late-Romanesque small windows with semicircular heads. Two were on the north and south in the nave. A similar arrangement of windows functioned in the chancel, with an additional window on the axis of the eastern wall.
In the 15th and 16th centuries, the chapel of St. Anna, and a tower reinforced with buttresses was added to the west. The chancel, chapel and nave then received net (rib) vaults, and in the sacristy a barrel vault was built. Due to construction of late-Gothic vaults, new windows were also pierced, and the old ones were bricked up. In the nave, the weight of the vault was transferred to four pairs of internal buttresses in the form of wall pillars. Between them, ogival arcades were stretched, which, together with the drawing of ribs, gave the interior the impression of being divided into four bays. The ribs were set on the offsets of the pillars, but partially also embedded in the smooth wall above. No corbels or bosses were used. In the chancel a net vault with ribs of the same trapezoidal cross-section as in the nave, spring directly from the walls.
Current state
The church in Solniki is today considered one of the oldest churches in the region. It has preserved the late-Romanesque walls of the nave and the chancel with visible bricked-up original windows in both walls of the nave, as well as the Gothic tower, sacristy and chapel. Early modern transformations resulted in the addition of the southern porch, transformation of the Gothic windows and plastering the church. The vaults had to be partially rebuilt in the 19th century, then the gable walls were raised and the gables itself were rebuilt, a new roof truss was installed and the eastern wall was reinforced with a buttress.
bibliography:
Golasz H., Przybyłowicz-Staffa G., Kościoły romańskie w Iławie, Brzegu Głogowskim, Świętej Katarzynie i Solnikach, Wrocław 1972.
Kowalski S., Zabytki architektury województwa lubuskiego, Zielona Góra 2010.
Kozaczewski T., Wiejskie kościoły parafialne XIII wieku na Śląsku (miejscowości P-S), Wrocław 1994.
Pilch J., Kowalski S., Leksykon zabytków Pomorza Zachodniego i ziemi lubuskiej, Warszawa 2012.

