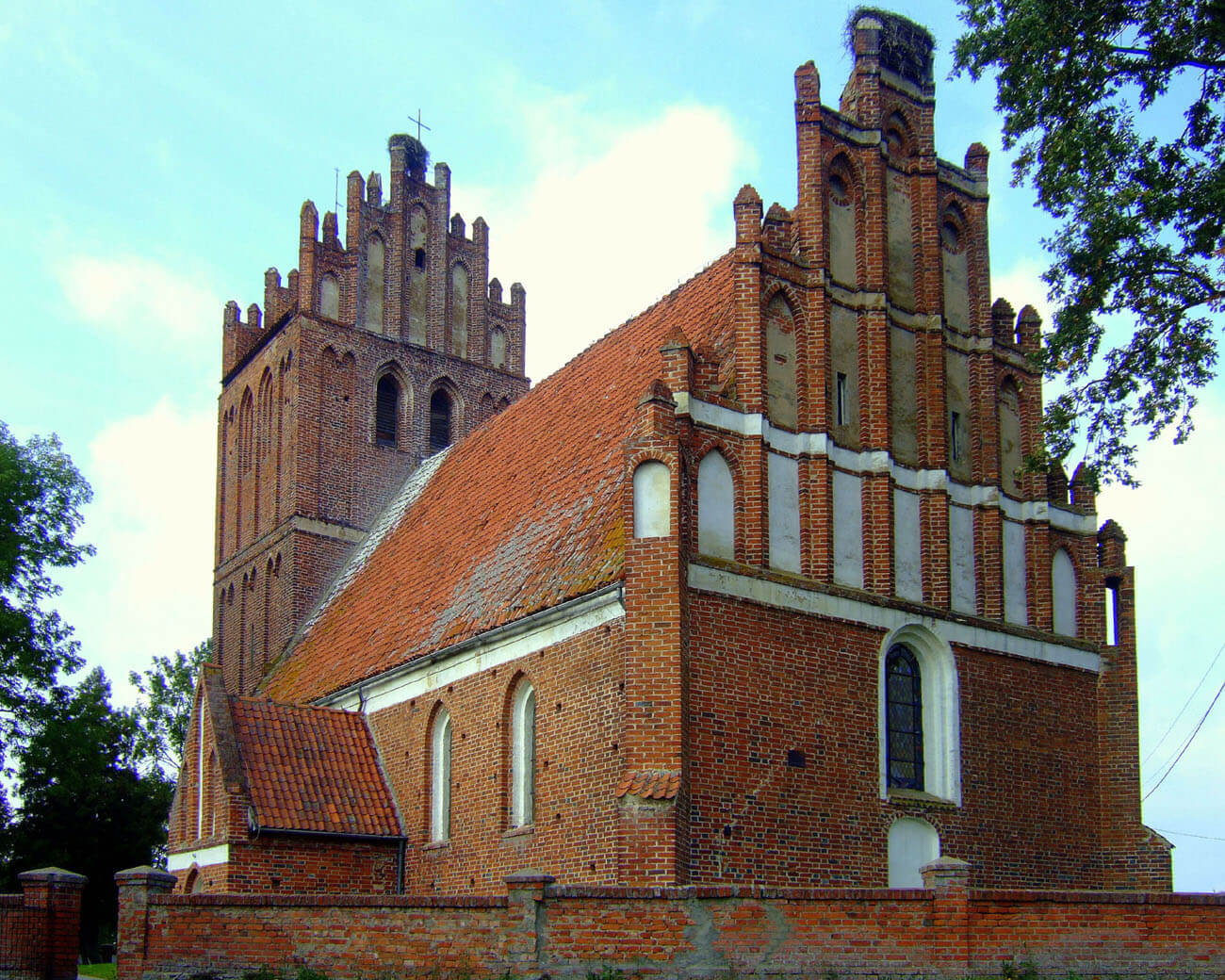History
The church in Sokolica (Falkenau) was probably built in the second half of the 14th century, when the nave, sacristy and porch were erected. Only after quite a long time, probably due to the often Polish-Teutonic wars, a tower was added around the second half of the 15th century. Work on it was carried out in two stages. The church served Catholics until the 16th century, then during the Reformation it was taken over by the Evangelicals. Around 1890, a new sacristy was built. After the end of World War II, the church returned to the Catholic community.
Architecture
The church was built of brick laid in a monk bond on a low stone foundation. It had an aisleless nave without an externally separated chancel, 23.2 meters long and 12.5 meters wide, at the northern wall of which there was a small sacristy (not in line with the eastern wall), and a porch on the southern side. From the west, on the axis, a quadrilateral tower with dimensions in the plan of 7.9 x 8.7 meters was added.
The nave was supported by corner buttresses arranged at an angle, but it was not vaulted inside. The buttresses on the eastern, presbytery side of the church were distinguished in the upper part by openings and blendes. Simple facades were pierced with pointed windows with stepped jambs. Three of them were located in the southern wall, two in the northern wall, and one in the axis of the eastern wall, where it slightly entered the zone of the plastered frieze. The frieze separated the east wall from the gable, and on the longitudinal walls it ran under the eaves of the roof.
From the east, the roof of the nave rested on a seven-axis, stepped gable, divided vertically by alternating pointed blendes and triangular pilaster strips, and horizontally by plastered friezes, also led along the surface of pilaster strips. Each step of the gable was crowned with two pinnacles, one of which was created on the extension of the lesene. A characteristic feature of the gable were three holes pierced inside the blendes at the height of the heads of three blendes. The two gables of the tower were formed quite similar, but five-axis without round holes. The three-axis gable of the porch had an even more reduced form.
In the ground floor of the tower, from the west, there was a pointed entrance portal inserted. The façades of the lower part of the tower were divided with a regular rhythm of putlog holes, left over from the scaffolding used during the construction. The technique of erecting the tower was apparently changed above the first frieze, because the elevations above remained mostly smooth, pierced only by slit ventilation openings and stepped openings on the top floor (the stages of work were also marked by the shade of the bricks). The walls of the tower were articulated by three rows of blendes, the lowest of which were topped with ogival arches, and the remaining ones with double arcades.
Current state
The church has almost the full spatial layout obtained in the Middle Ages, with the exception of the sacristy on the north side, on which fragments of the wall are still visible (toothing). So the church has preserved its very uniform appearance, obtained despite several construction stages. The gables of the tower and the nave, elegant articulation of the tower’s façade, decorated eastern buttresses or original windows attract attention. The use of a monk bond in a building from the second half of the 14th century is unusual. One of the oldest monuments in the church is the Gothic, carved triptych from around 1420-1430.
bibliography:
Die Bau- und Kunstdenkmäler der Provinz Ostpreußen, Die Bau- und Kunstdenkmäler in Natangen, red. A.Boetticher, Königsberg 1892.
Herrmann C., Mittelalterliche Architektur im Preussenland, Petersberg 2007.
Rzempołuch A., Przewodnik po zabytkach sztuki dawnych Prus Wschodnich, Olsztyn 1993.


