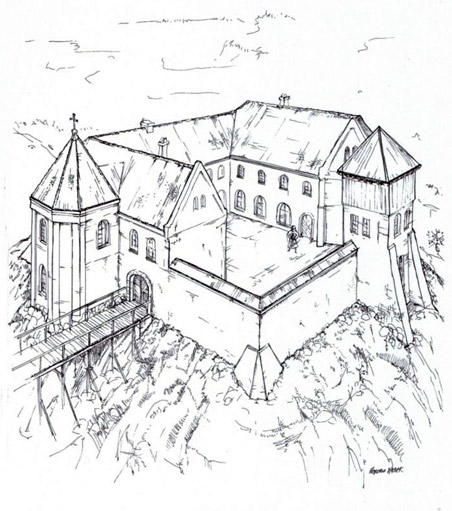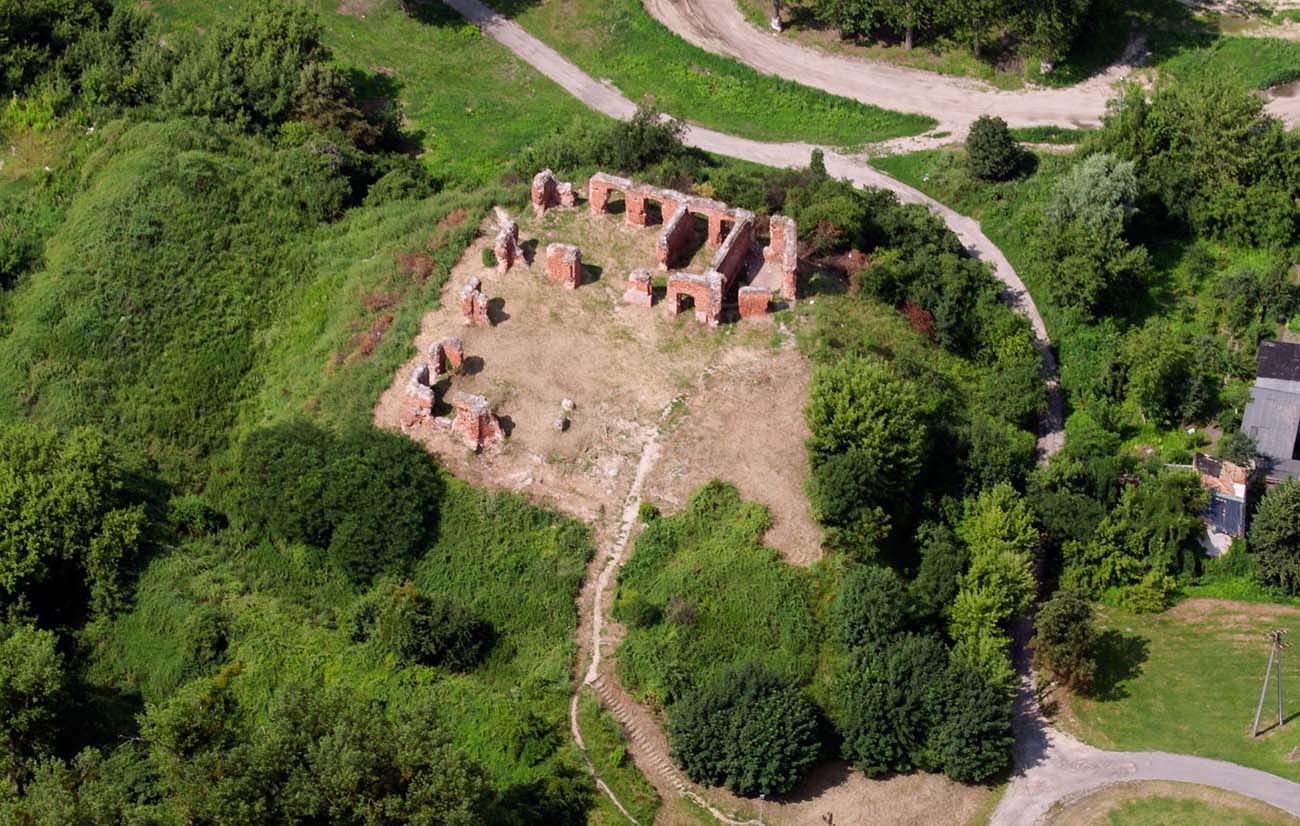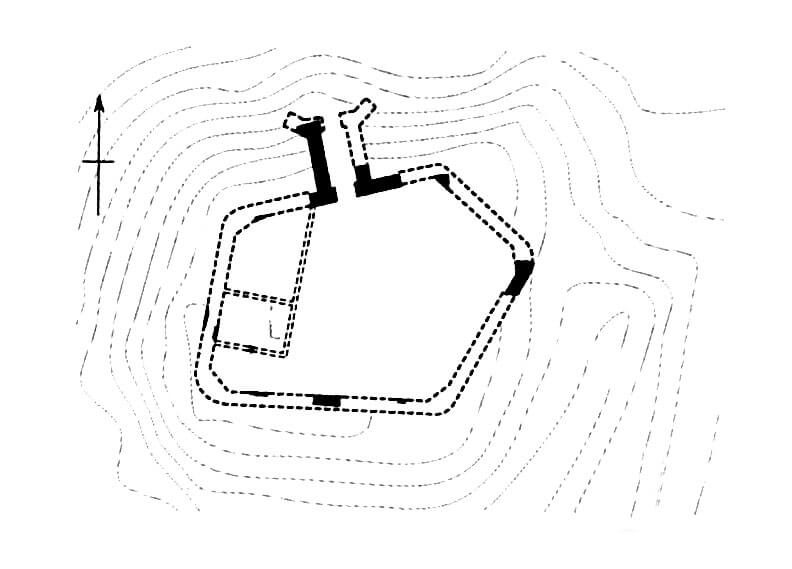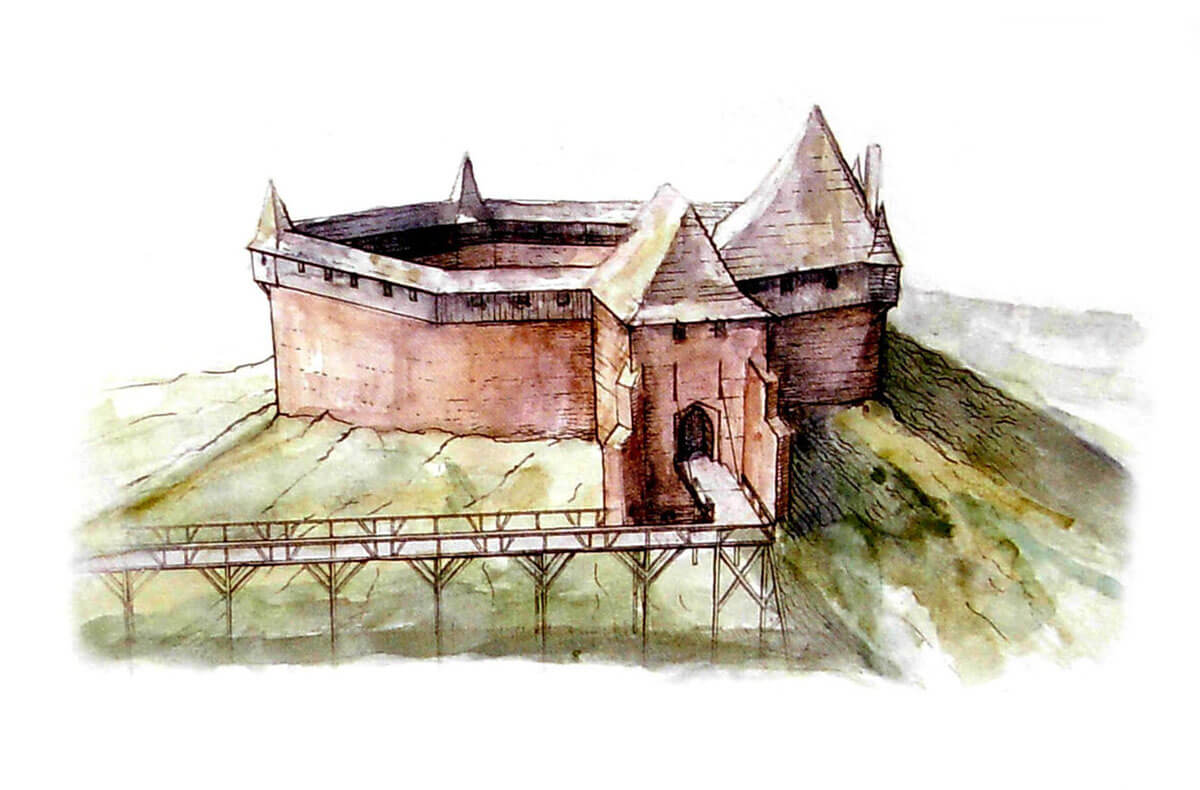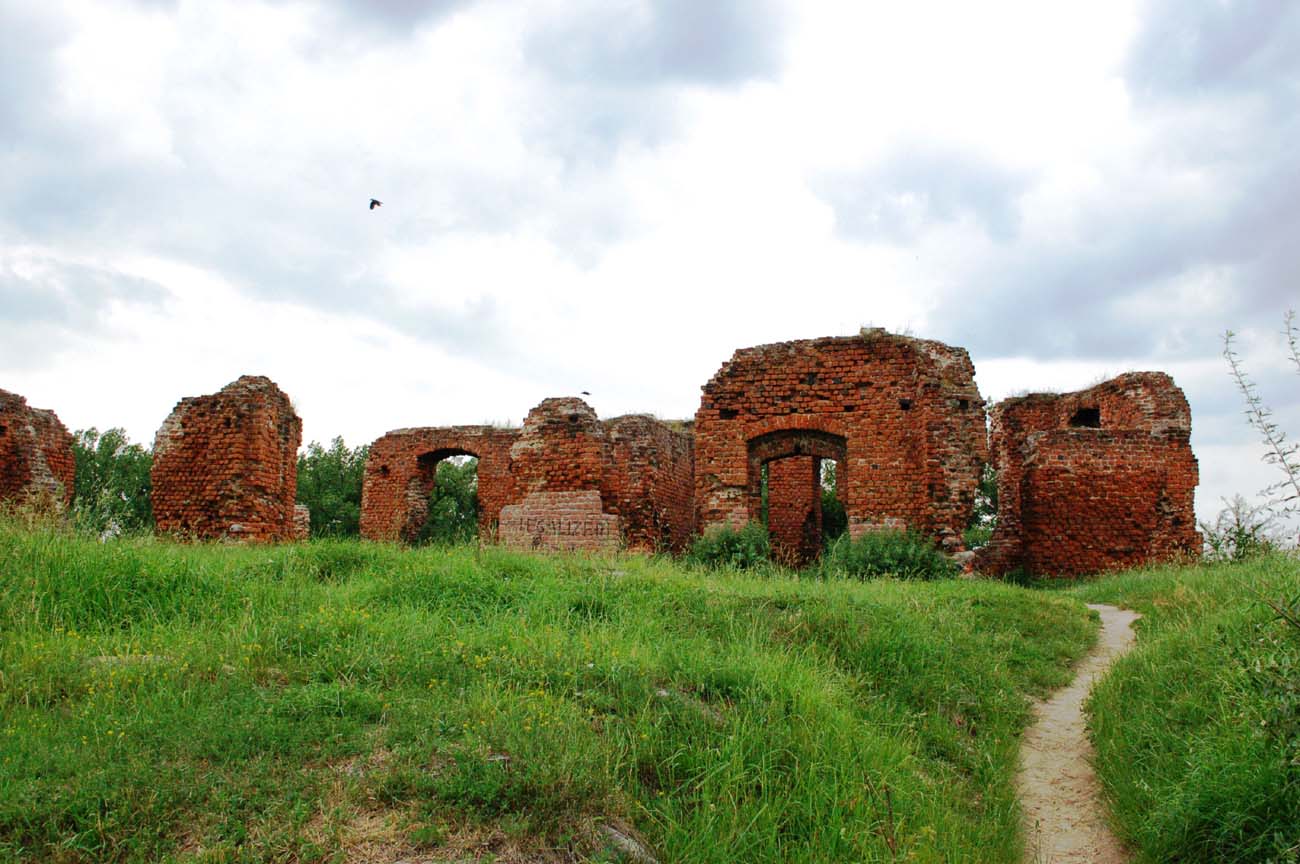History
In the 12th-13th centuries, a settlement functioned on the site of the later castle. In the 13th century, the dukes of Mazovia erected a wooden and earth stronghold here, which was the seat of the Sochaczew castellany recorded in 1221. The original settlement was probably destroyed in 1286 during the Lithuanian invasion, and its reconstruction from the ruins and the building of a new fortified stronghold was done on the initiative of prince Bolesław II Siemowitowic.
The original wooden castle was in 1355 handed over by king Casimir the Great to Siemowit III the Older. It is to this ruler of Masovia that the construction of a brick castle in the second half of the 14th century is credited. Work was continued by his successor, the Duke of Rawa, Siemowit IV. During the reign of the dukes of Mazovia, the castle was of considerable importance, both military and political, as evidenced by Siemowit III’s congress of noblemen and princes in 1377 and the passing of the Sochaczew Statutes, the first written set of laws for the whole of Mazovia.
In 1467, Sochaczew together with the whole of Mazovia was incorporated into the Crown of Poland, and the castle became the seat of the starosty. Therefore, at the turn of the fifteenth and sixteenth, it expanded. Around 1630, due to the collapse of the escarpment, the starost Stanisław Radziejowski rebuilt the castle, this time for an early baroque residence. It was destroyed during the Swedish invasion, but partly rebuilt, survived until 1790, when it was demolished by starost Kazimierz Walicki, to build a new seat in the same place. The object was destroyed in 1794, during the Kościuszko Insurrection. In the nineteenth century, it was subject to demolition.
Architecture
The stronghold and then the castle was erected on a hill situated in close proximity to the eastern bank of the Bzura River. The settlement from the 13th century, which functioned earlier in their place, was characterized by cramped development with buildings with wooden walls and floors lined with planks. At the end of the thirteenth century, the top of the hill was surrounded by a solid rampart about 10 meters wide, with a crown probably reaching a height of about 5-6 meters in relation to the courtyard. The rampart was built in a chest structure, reaching up to about 1 meter and constituting the foundation for the higher parts of a clay embankment with timber boarding. The area of the yard surrounded by the rampart was only about 450 square meters. The location of the gate is unknown, but it can be assumed that it was on the site of the later gatehouse.
The castle from the fourteenth / fifteenth century had an irregular layout, adapted to the terrain and previous ramparts (although only on the north and south sides the walls were led in line with the crown of the former rampart, in the east the fortified area was enlarged). The outline of the walls was given a trapezoidal, pentagonal plan with a sharp eastern corner, a gate tower from the north and a wooden residential house at the western curtain. The gate and walls, about 1.8 meters thick, were made of bricks on a foundation of erratic stones, while the remaining buildings were wooden. The level of the courtyard, as in Wyszogród Castle, was uneven, falling from west to east by as much as about 3 meters. The four corners of the defensive circuit: north-west, south-east, south-west and east were thickened and formed in the shape of small towers (descriptions from the 16th century mentioned four oak buildings mounted on these towers, housing guard chambers and two latrines).
The northern gate tower had a four-sided form in plan, with dimensions of 7.5 x 11.5 meters, a wall thickness of 1.9-2.1 meters, protruding entirely in front of the perimeter of the walls and open from the side of the courtyard. Initially, it probably did not protrude above the crown of the defensive wall. Presumably, it was crowned with a wall-walk and a battlement. Its early height is estimated at 5-8 meters, while in later times it was raised by another wooden storey. From the outside, the corners of the tower were reinforced with massive, diagonal buttresses.
The residential building of the castle was initially very modest. The wooden house was attached to the defensive wall in the western part of the courtyard. It measured 10.4 x 22 meters, had the form of a polygon with a cut corner due to the bent curtain of the wall. The walls of the building were erected in a post-and-plank or frame construction. Inside, they were divided into two floors, under which there was a cellar, dug in the ground and covered with wood. The lower floor was divided into two rooms, while the upper one was a large heated hall preceded by an entry lobby. The whole was crowned with a shingled roof.
New wooden houses were added to the southern and northern curtains in the 16th century. The southern house is also called royal, the northern house is called Szydłowiecki’s house. The entrance to the courtyard, which originally led probably through the northern curtain, was moved to the eastern tower at the beginning of the sixteenth century and was preceded by a long wooden bridge. The newly erected eastern tower was rectangular, with sides 4,5×7,5 meters. Further objects were built on the outer bailey, and ramparts were built from three sides of the castle to protect the object against firearms.
Current state
The castle has survived to modern times in the form of a heavily reduced ruin. Contrary to the views of the older literature, the brick relics on the castle hill visible to this day are not relics of the 18th-19th century palace, but the remains of a medieval castle, rebuilt in the 17th century. In 2013, after 5 seasons of interdisciplinary studies, the first stage of conservation works was carried out, which saved it from destruction.
bibliography:
Leksykon zamków w Polsce, red. L.Kajzer, Warszawa 2003.
Olszacki T., Różański A., Góra Zamkowa w Wyszogrodzie. Mazowiecki ośrodek władzy na przestrzeni dziejów, Poznań 2018.

