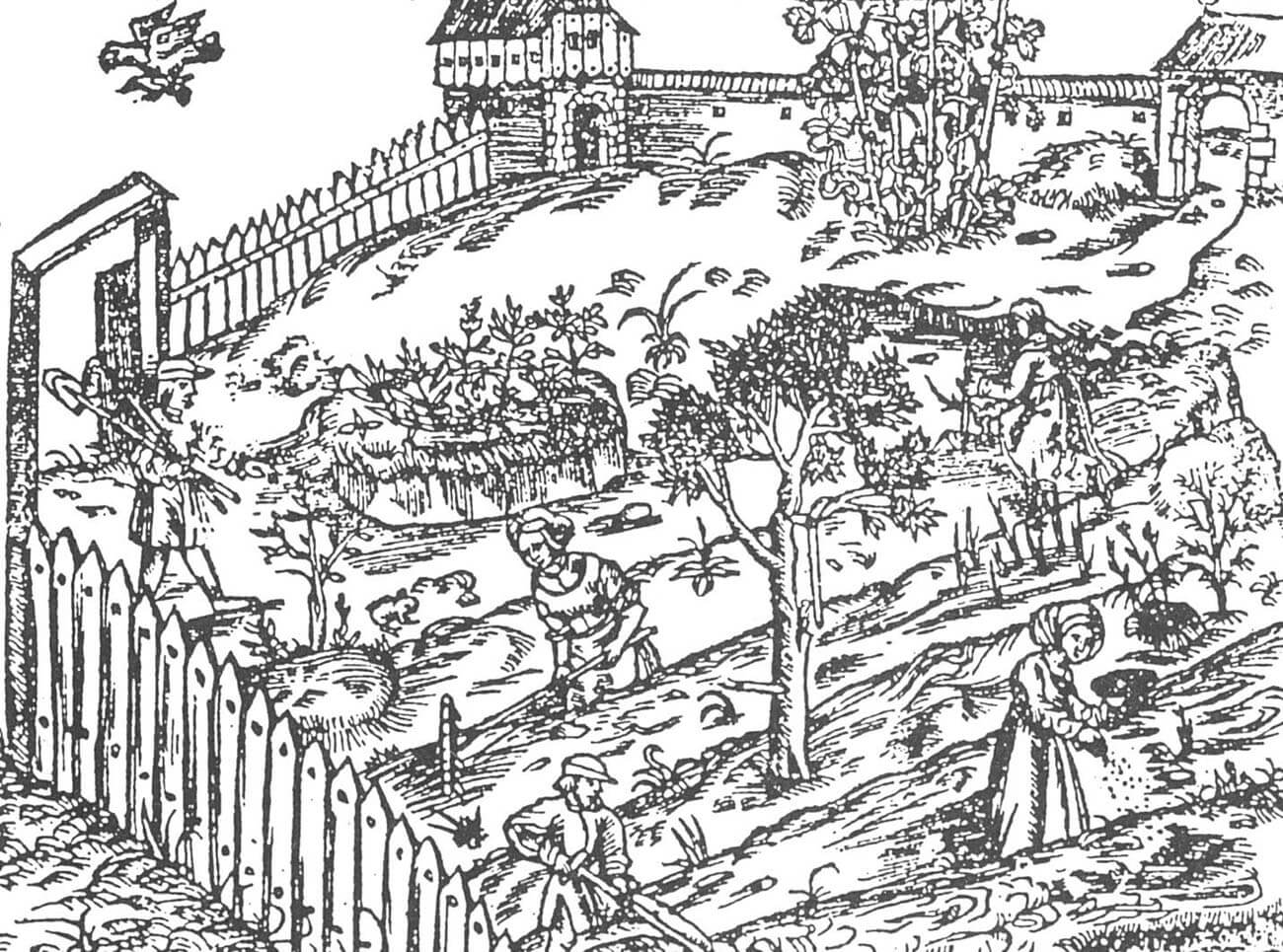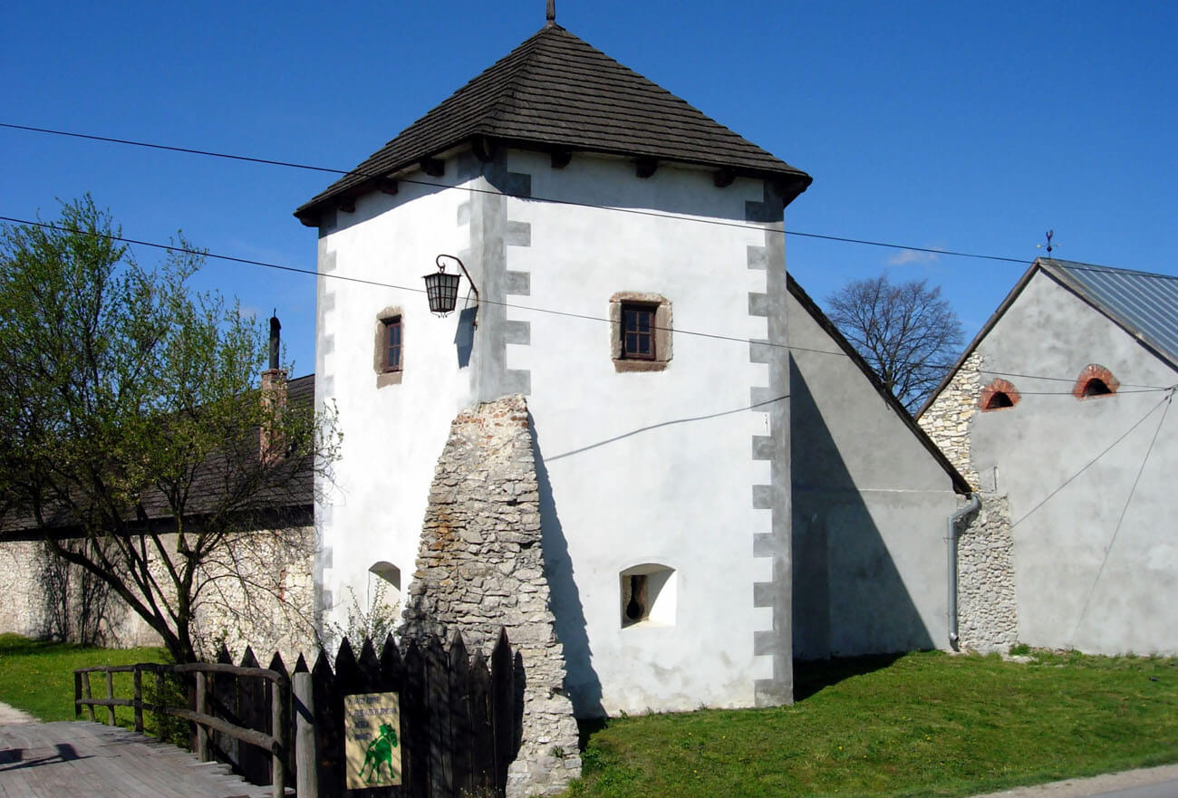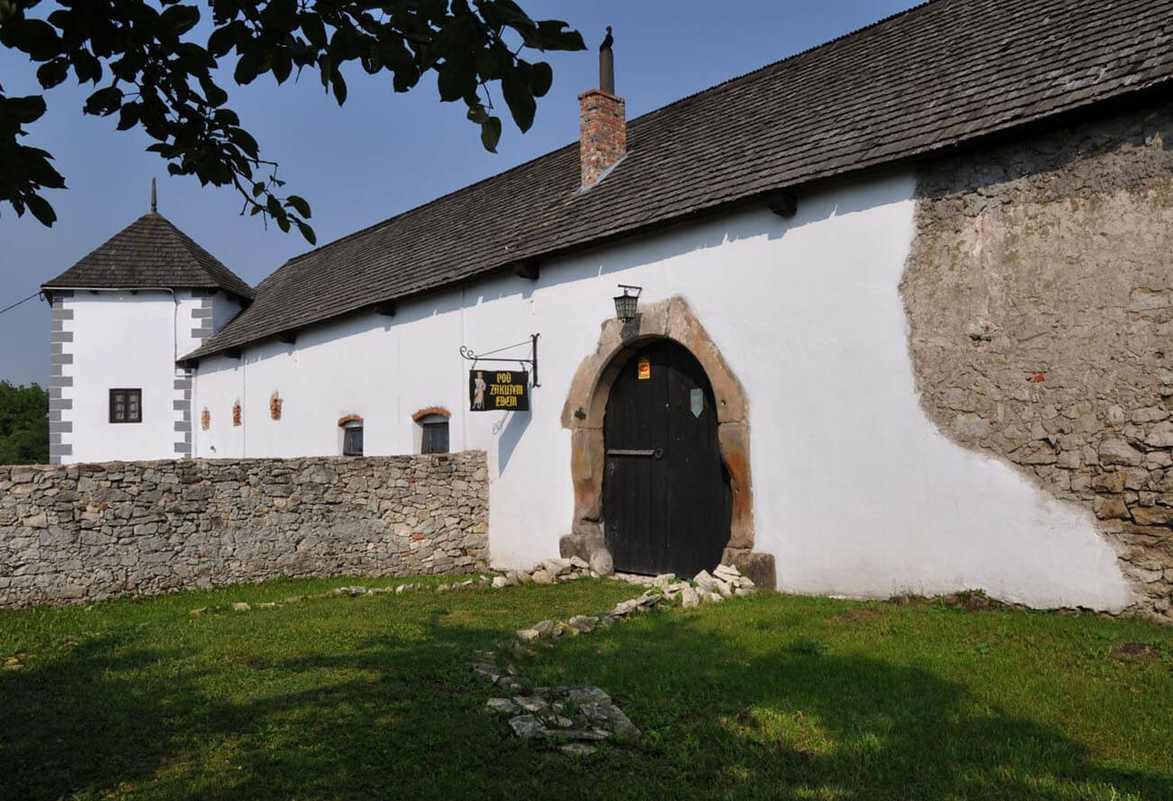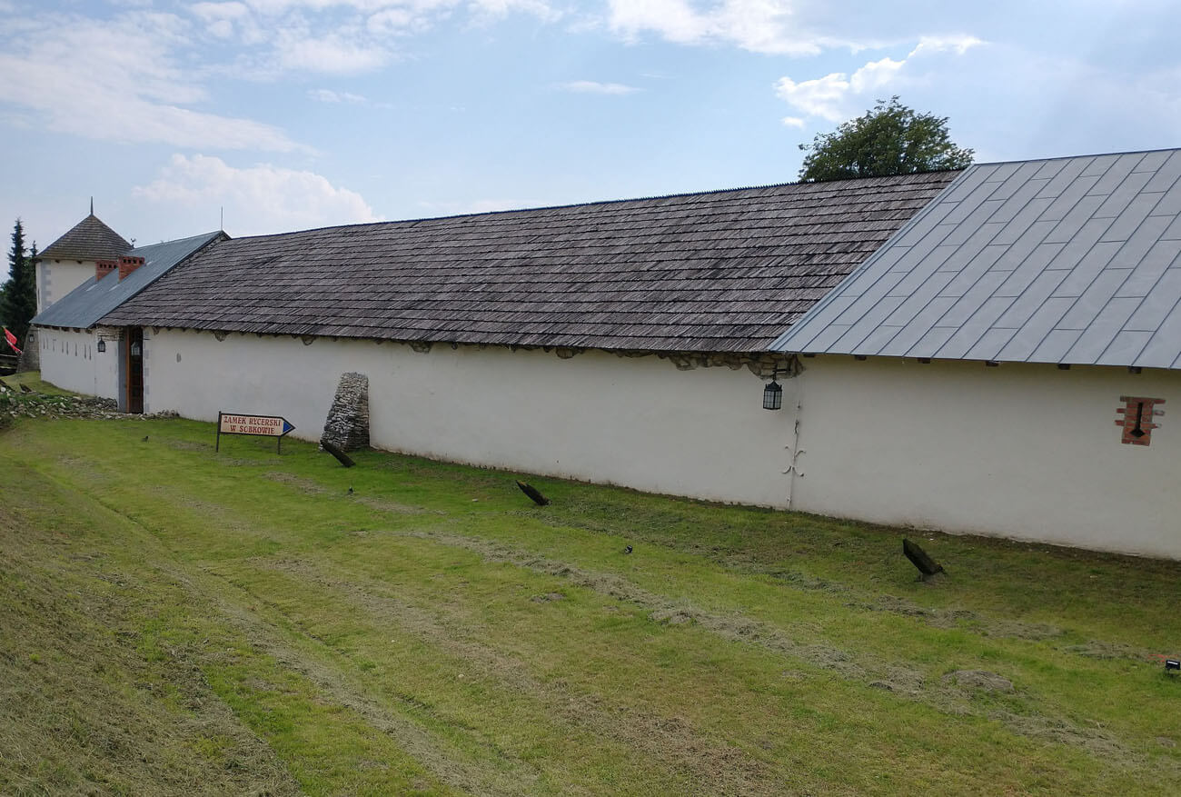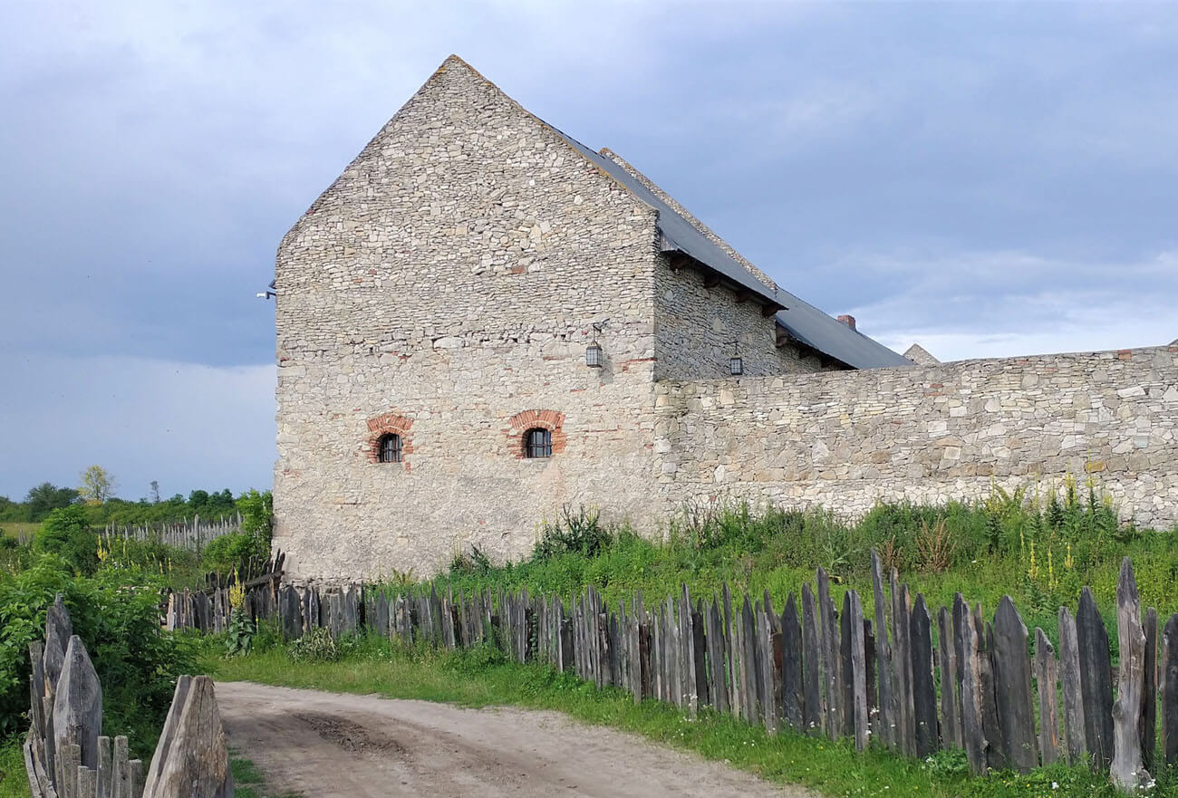History
The founder of the Sobków town, located near the older village of Nida Ryterska, was Stanisław Sobek from Sulejów, starost of Małogoszcz, castellan of Nowy Sącz and Sandomierz, and Grand Treasurer of the Crown. The foundation privilege of Sobków was granted in 1563 by King Sigismund Augustus, and the manor itself was built in the years 1560-1570, on the site of an older, more modest manor from the late Middle Ages. Construction work on the expansion could have been completed or had to be interrupted in 1570 due to the death of Stanisław Sobek. As the expansion of the original manor house was carried out in two close in time stages, it was probably finished by Sobek’s son, also named Stanisław.
In the fourth quarter of the 16th century, the owners of Sobków were the Drohojewski family of the Korczak House, who modernized the manor fortifications in the first half of the 17th century. In 1668, they sold the local estate to Jan Wielopolski of the Starykoń House. The new owner began constructing a magnificent palace in the center of the manor courtyard, but the construction was probably not completed yet when in 1683 Sobków was sold to the Sarbiewski family of the Prawdzic House. They still lived in buildings from the 16th century and they too had not completed the construction of the central palace.
After 1692, Sobków became the property of the Myszkowski family of the Jastrzębiec House, and the next owner of Sobków in the years 1725-1732 was Bishop Konstanty Felicjan Szaniawski, who transformed the interiors. The palace was expanded twice in the second half of the 18th century by Anna Szaniawska and later by Konstanty Felicjan Szaniawski. During this second reconstruction, the gate passage was pierced in the oldest building, and the portal of the previous gate in the southern wall was inserted into it. In the 19th century, the manor began to gradually decline and the subsequent owners did not care about it. During World War I, the manor house, and especially the Szaniawski palace, were destroyed.
Architecture
The manor was founded on the low eastern bank of the meandering Nida, in an area sloping towards the river valley. Its oldest stone building from the mid-16th century was a rectangular house located in the southern part of the complex. Initially, it was detached, with a layout of three rooms in one line on the high ground floor. Their division was characteristic of the Middle Ages, as it consisted of a central entrance lobby and two living rooms on the sides. The house had no upper floor, only a semi-basement. Its lighting was provided by large windows, located only on one, northern facade, facing the courtyard. Their stone frames were decorated with geometric motifs. The interior of the building was heated by tiled stoves. There were probably also wooden economic buildings near the house, surrounded by a fence.
At the beginning of the third quarter of the 16th century, a stone residential building was incorporated into the perimeter of the manor’s defensive wall, built on the plan of a vast rectangle measuring 129 x 85 meters, with at least three five-sided, two-story towers in the corners. Initially, there was only the southern section of the walls with two corner towers facing the settlement. The original residential building was incorporated into this section of the wall near the south-west tower. Closer to the south-eastern tower, there was an entrance gate with a portal cut through the wall, probably devoid of more sophisticated security measures. Shortly afterwards, the northern section of the wall was erected with a residential building in its eastern part and a north-eastern tower in the corner. Perhaps there was another similar tower protected the north-west corner of the manor, as indicated by a fragment of the diagonally laid wall. The wall on the eastern side was built last, while the western section, on the riverside, was probably never completed. The wall from the west, and perhaps also from the east, could be replaced or supplemented by a palisade.
Within the walls of the manor there was a large courtyard. Apart from the well, most of it was probably empty, because the economic and residential buildings were adjacent to the inner fazes of the fortifications. After the expansion, the function of the main residential building was taken over by the northern house. It was just like the older one divided into three rooms located above the vaulted basements. The residential rooms located on the upper floor were connected with the first floor of the tower via two arcades. There was a separate entrance to the basement, which was later transformed into a window, when a stair turret was added from the courtyard side. The outside of the building was plastered, just like the house from the earlier phase of the manor. The economic buildings had to consist of a kitchen located near a well, a stable and a coach house facing the road, and various types of sheds, barns and granaries.
Current state
At present the renovated, well-kept manor is owned by a private owner and in buildings commercial activities are carried out. In the former economic buildings there is a restaurant, guest rooms, banquet halls and exhibitions of carriages and historical objects. There is a riding school on site, knights’ tournaments and numerous outdoor events are organized. Interested in a detailed plan of events and attractions, check out the latest information on the official website here.
bibliography:
Brykowska M., Fortalicja w Sobkowie. Przemiany architektoniczno-przestrzenne w XVI– XVIII wieku [in:] Przemiany architektury rezydencjonalnej w XV–XVIII w. na terenie dawnego województwa sandomierskiego, red. J.Adamczyk, Kielce 2000.
Leksykon zamków w Polsce, red. L.Kajzer, Warszawa 2003.

