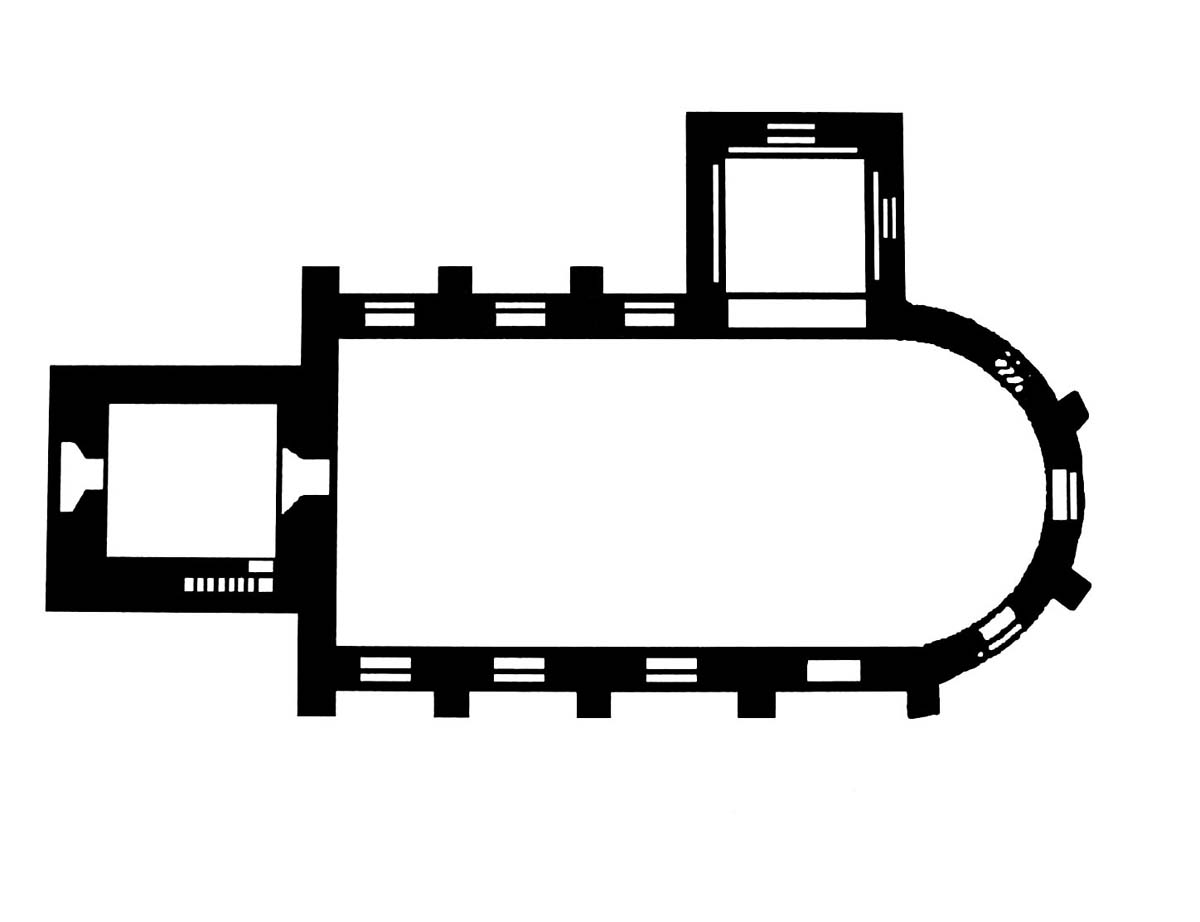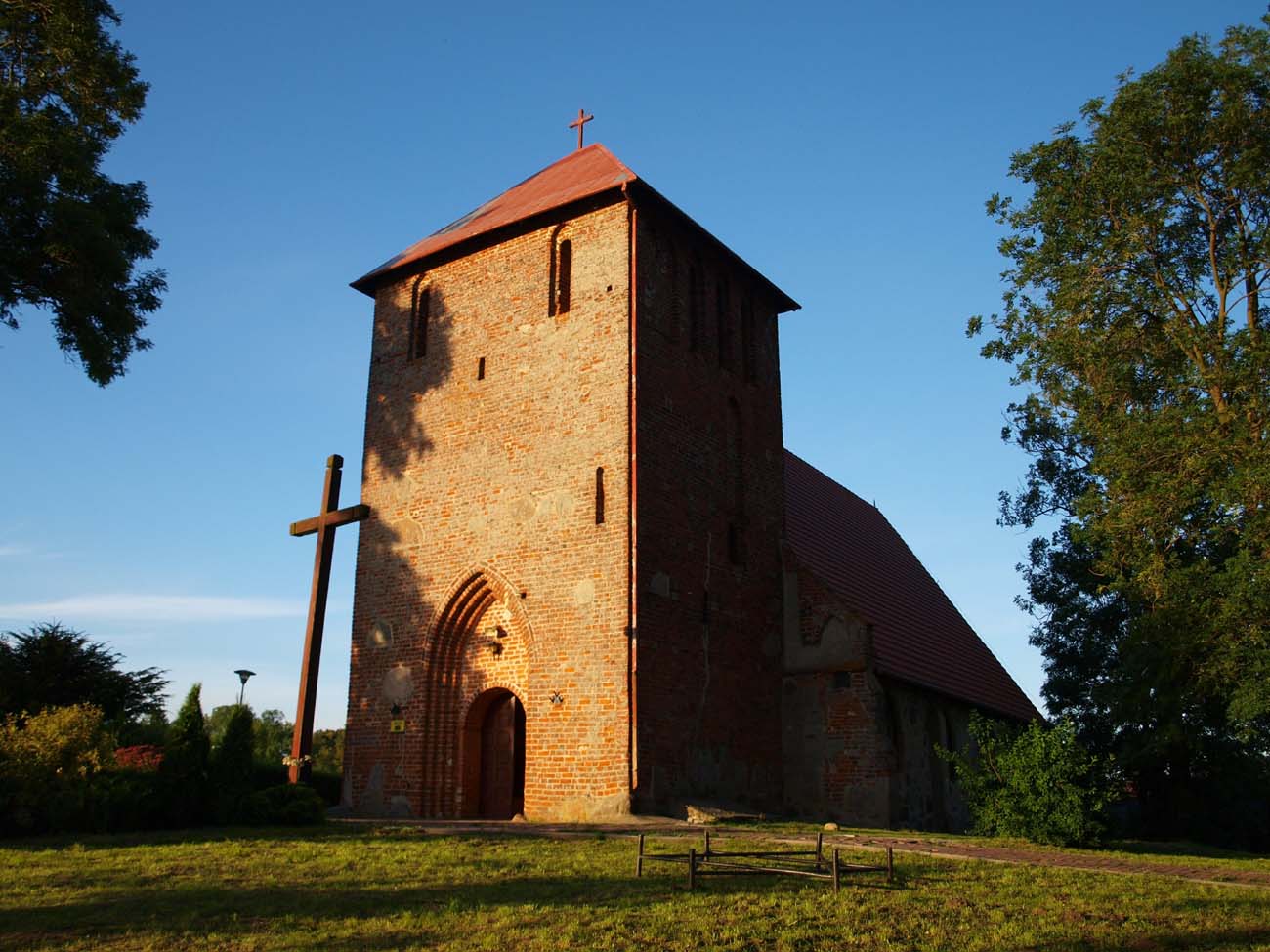History
The church in Śmiechów (Schulzenhagen) was probably erected at the end of the 13th century. In the fifteenth century, a tower was added to it and the nave was rebuilt. In the 16th century, like most religious buildings in Western Pomerania, it was taken by the Protestant community. In the early modern period, it underwent major renovations and reconstructions three times: in the 17th, 18th and 19th centuries. After World War II, it returned to the hands of Catholics, who gave him a new dedication of Our Lady, Queen of Poland.
Architecture
At the end of the Middle Ages, the layout of the church was orientated towards the cardinal sides of the world. It was built of bricks and erratic stones as an aisleless structure, without a chancel separated externally, with a four-sided tower added to the west on the axis and a small, square sacristy on the north side. From the east, the nave of the church was atypically closed with a semicircle, which could be a simplified modeling on more developed churches with polygonal closures.
The perimeter walls of the nave were reinforced with relatively regularly spaced buttresses, only the tower and the north-eastern fragment were devoid of them, where the sacristy played a stabilizing role. Despite this, the interior of the church was not vaulted. The external facades were very austere, separated only by windows, without decorations.
The tower received a crude appearance, which thus acquired the character of a defensive structure. Two blendes (pointed and double-arched) were placed only on the southern side. The western façade was distinguished by an entrance portal embedded in a high, moulded arcade. The lighting of the tower was provided by very narrow openings, located mainly on the top floor with bells.
Current state
Over the centuries, the church has not avoided transformations. Some of the buttresses were rebuilt, the top of the sacristy and the crown of the tower walls were also reconstructed. The windows in the nave and sacristy were enlarged, the outer entrance to the sacristy was pierced, and the southern portal of the nave was bricked up. The interior has an early modern look (gallery, polychrome ceiling, furnishings).
bibliography:
Die Bau- und Kunstdenkmäler des Regierungs-Bezirks Köslin, Die Kreise Köslin und Kolberg-Körlin, red. L.Böttger, Stettin 1889.
Kubicki D., Gotyckie świątynie powiatów koszalińskiego i kołobrzeskiego, Pelplin 2001.



