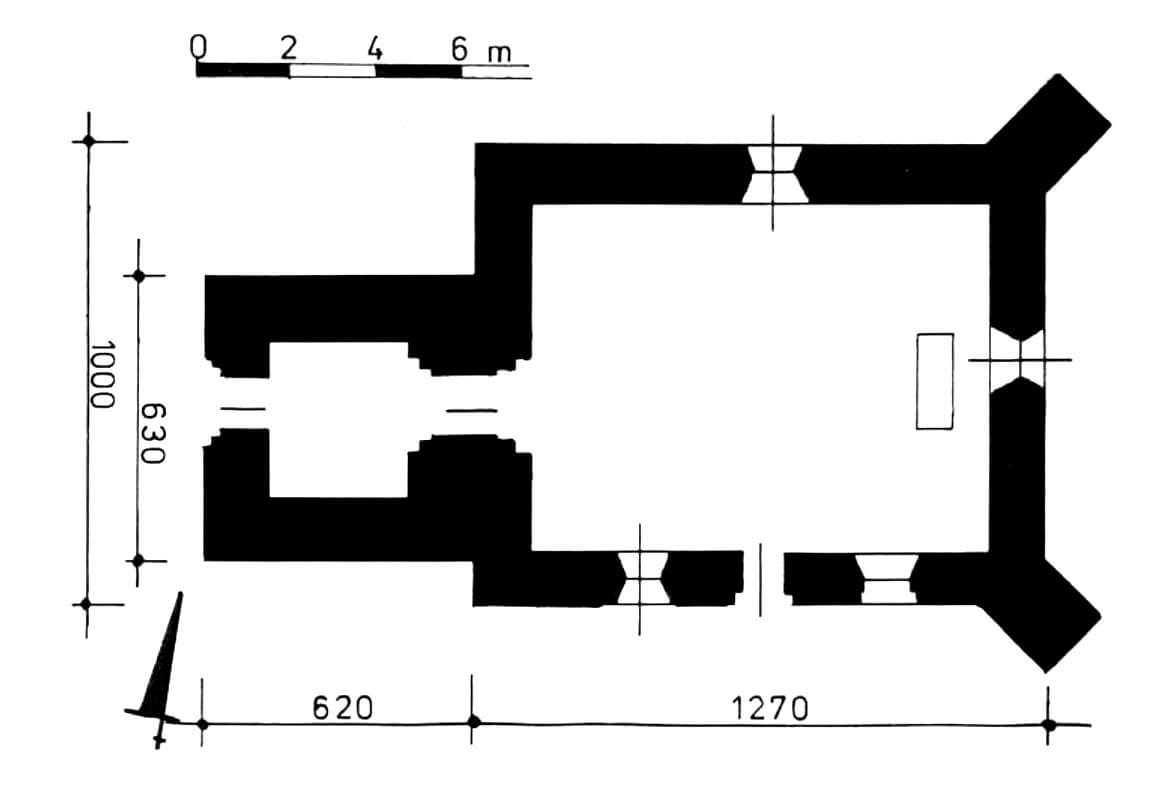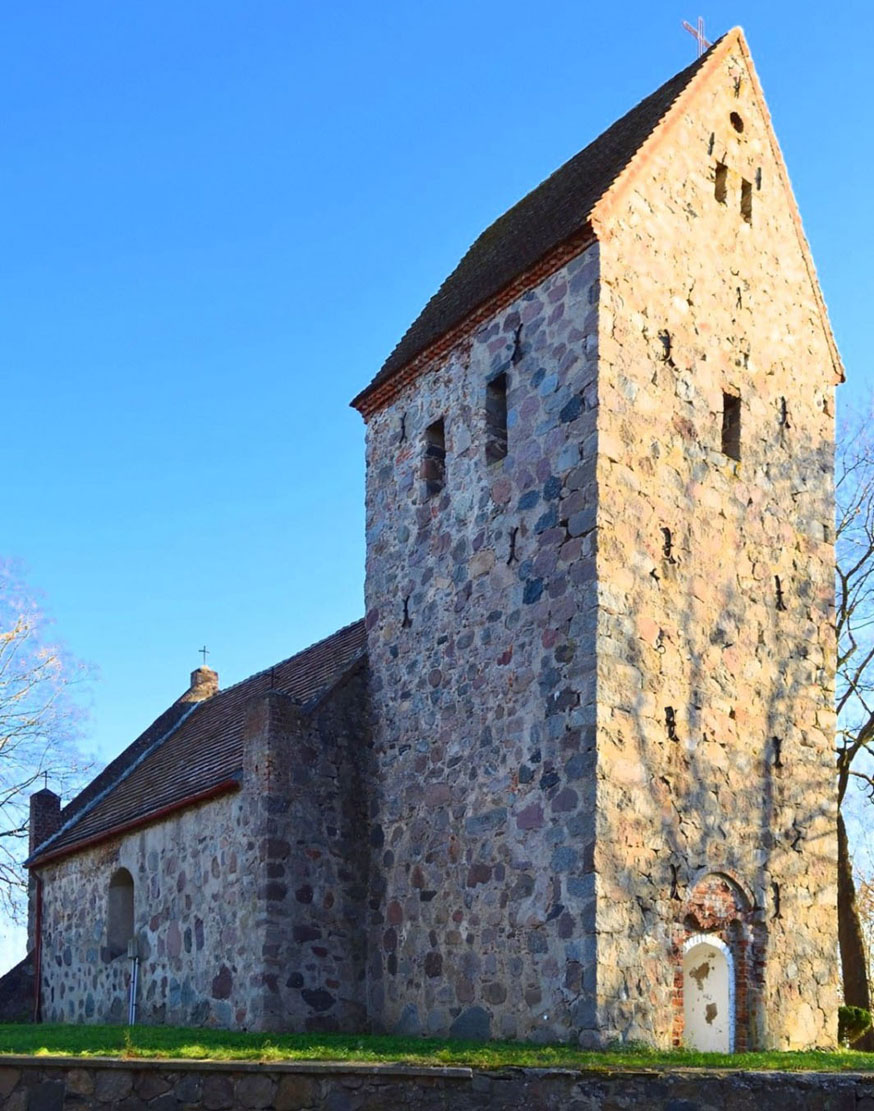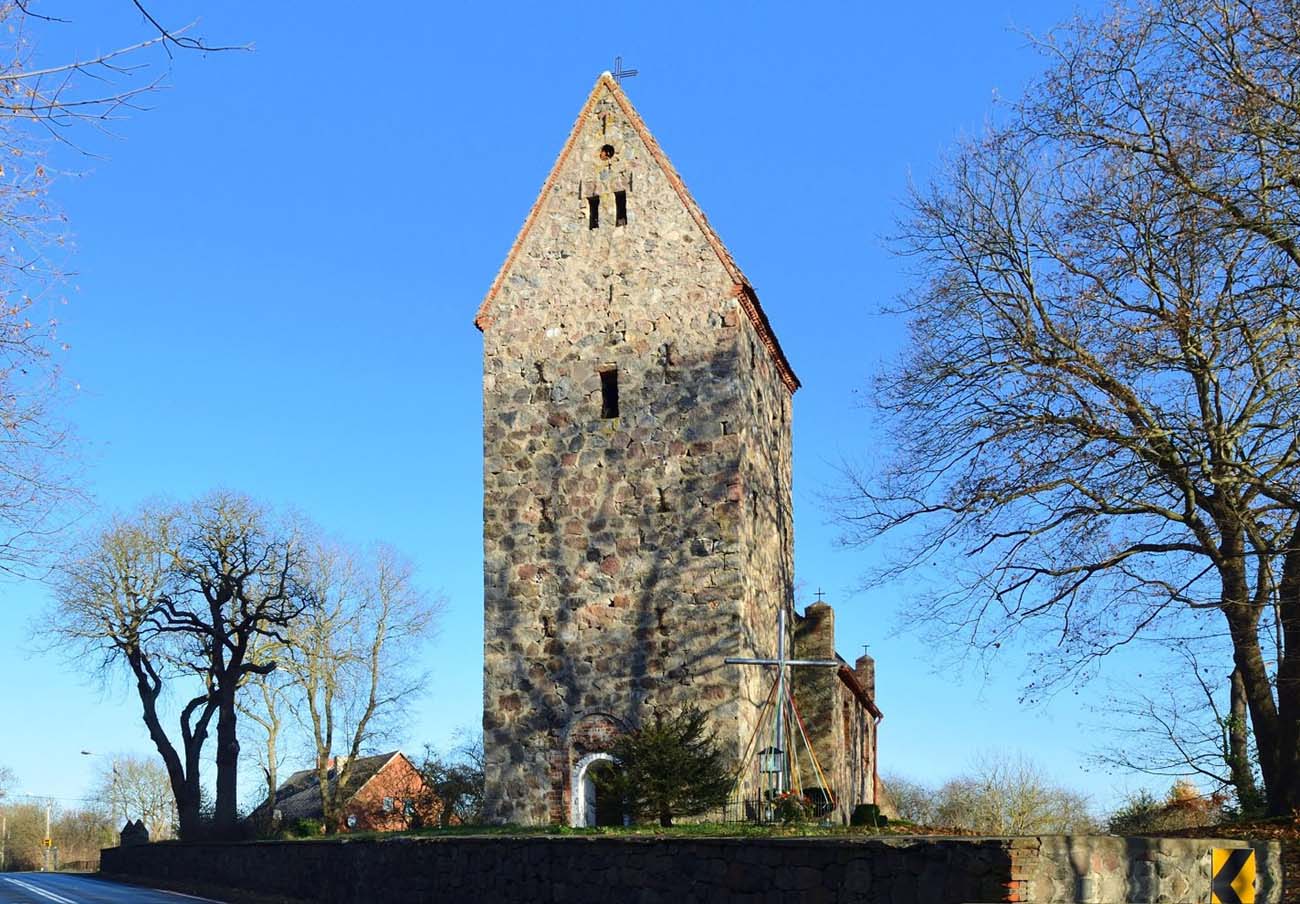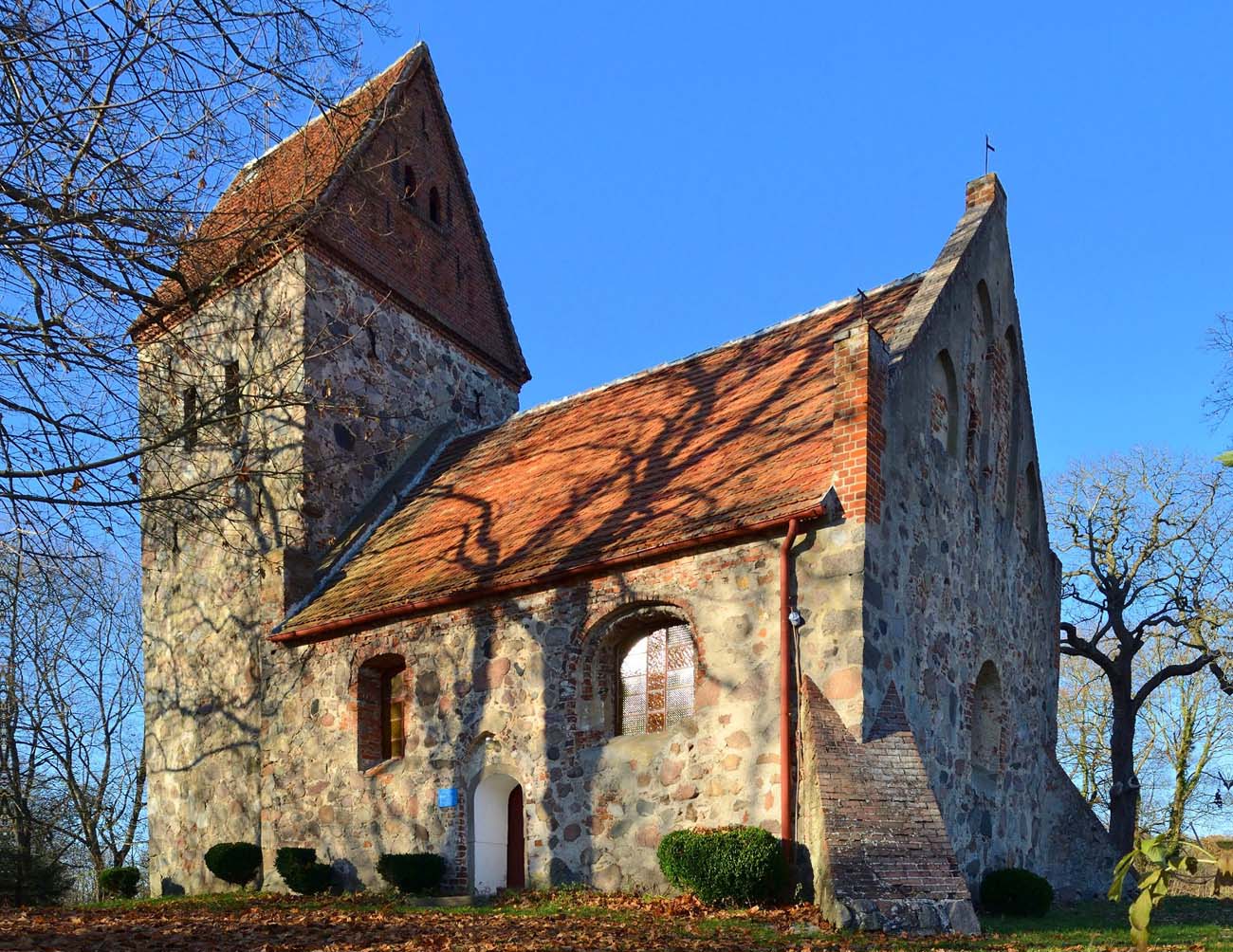History
The first mention in documents about the village of Słutowo (German: Steinberg) was recorded in 1337. It was then destroyed and deserted as a result of the Polish-Lithuanian raid of 1326. The reconstruction of the settlement began probably around the mid-fourteenth century, when the local property was taken by the von Wedel family. It is probably from their foundation in Słutowo that a stone late Gothic church was erected at the turn of the 15th and 16th centuries. It had to perform parish functions because was endowed with four lans of land.
In the 16th century, the church began to be used by the Protestant community. It lost then its parish status, becoming a branch of the church in Nętkowo. In the first half of the 17th century, the church and the entire settlement fell into decline as a result of robberies, requisitions and destruction caused during the Thirty Years’ War, which led to the financial ruin of the then owners, Kurt and Adam von Wedel. For this reason, at the end of the 17th century, the local goods and the patronage over the church were taken by the Blankensee family.
In 1861 and in the years 1906-1908 the church was renovated and renewed, including the rebuilt gable of the tower. After World War II, the monument was not used, which is why it was partially destroyed and devastated. In the years 1976-1980, it was thoroughly renovated, culminating in a consecration under the new dedicaition of the Transfiguration.
Architecture
The church was built on a small hill in the southern part of the village, on an irregular plot adapted to the shape of the outcrop, originally also occupied by a fenced cemetery. It was made of erratic stones, worked only from the side of the face, laid in regular layers only in some parts, combined with lime mortar mixed with brick rubble. Gothic bricks were also used to create the eastern gable and architectural details for which the stone was too hard.
The church had the form of a small aisleless building on a rectangular plan with dimensions of 12.7 x 10 meters, without an externally separated chancel, with a tower located on the west side, not on the axis but with a shift to the south. The tower was built on a square plan of 6.2 x 6.3 meters and a height of 16.5 meters. The whole presented a spatial arrangement typical of a late-medieval Pomeranian village, where simple solutions were preferred (no separate, polygonal chancel), but attention was paid to having a tower, even if it was to be as modest as in Słutowo.
The austere, unadorned external façades of the nave were originally devoid of buttresses. The plinth was not separated from them either. In terms of decoration, only the eastern gable stood out, separated by four blendes with pointed heads, two higher middle ones and two lower ones on the sides. What was rarely seen, no decorations (except the portal) were on the façades of the tower, unless it had originally decorative gables.
The entrance traditionally led straight into the nave from the south (embedded in a pointed but crooked recess) and from the west through a porch in the ground floor of the tower (topped with a brick ogee arch with heavily raised arms and another external semicircular arcade). The nave lighting could be provided by medium or small size pointed windows with stepped jambs. The interior of the nave was probably covered with a wooden ceiling, and the four storeys of the tower were also separated by ceilings. People moved between them using ladders or timber stairs. The chancel was accentuated inside with only two steps. A recess in the eastern wall was a modest architectural detail.
Current state
The church has preserved the medieval walls of the nave and the tower. The gable of the tower was transformed, the windows were enlarged and modernized. Two low, massive eastern buttresses are a secondary addition. The interior is devoid of historical equipment. The portal in the ground floor of the tower stands out, topped with an arcade with an ogee arch. An interesting is the southern portal in the nave, embedded in an asymmetrical, curve arcade.
bibliography:
Biała karta ewidencyjna zabytków architektury i budownictwa, rzymsko-katolicki kościół filialny p.w. Przemienienia Pańskiego, W.Witek, nr 5749, Słutowo 1998.





