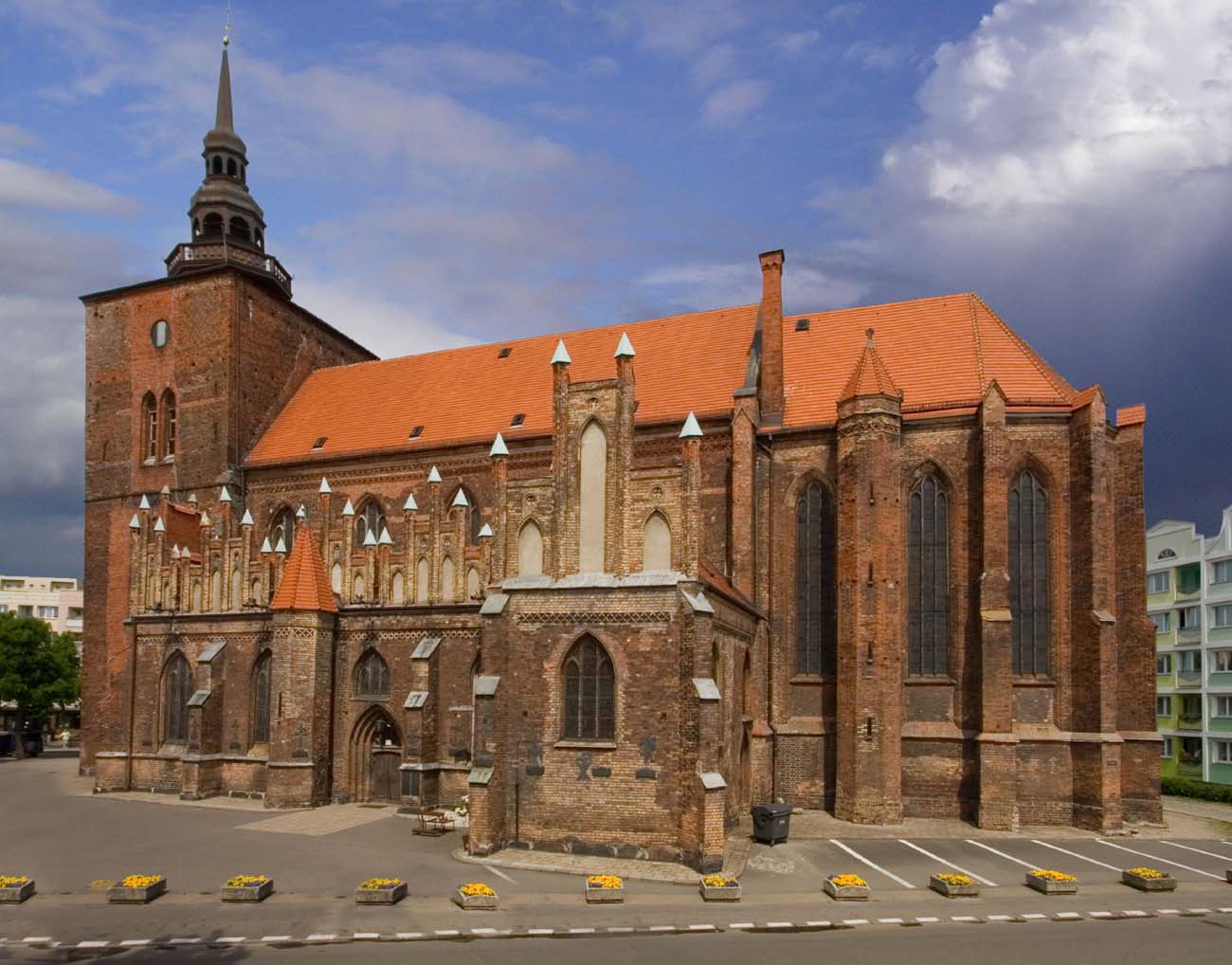History
The first brick parish church in Słupsk was probably erected in the 70s or 80s of the 13th century, although in 1180 “rectora ecclesiae” was recorded, and in 1243 a priest named Rudolf. Initially, the church was called St. Maurice, but it was changed to the Blessed Virgin Mary in the fourteenth century, during the short rule of the Teutonic Knights over Słupsk. The construction of a new Gothic church began around the middle of the 14th century. In the first phase, a chancel was erected, and then in the second half of the fourteenth century, the nave and tower were built.
During the town fire in 1476, the church was seriously damaged. Around 1500, the reconstruction began, but already in 1525 the interior furnishings were to be destroyed again. Probably soon after, the church became a Protestant temple, which led to a change in the decor and equipment of the building due to the different requirements of a new, more severe cult in terms of artistic expression.
In 1772, a new roof of the church was installed, while in 1779 the top of the tower was renovated. In the years 1858-1860, a thorough, neo-gothic restoration of the building was carried out, during which, among other things, the interior was renovated, the sacristy and the chapels at the tower were demolished, gables were added over the southern aisle and the walls of the tower were refaced. In 1894, the porch under the tower and the vault on the first floor were additionally transformed.
Architecture
St. Mary’s Church was erected in the southern, corner block of the market square. It was a basilica with a high central nave and two half the lower, quite wide aisles. It was founded on a rectangular plan with the east, narrower and polygonal chancel and a square tower on the west side. Later, the chapel was added from the south of the aisle, chapels at the tower, and two-bay and two-story sacristy from the north. The roofs over the chancel, the nave and the sacristy were gable, and over the side aisles gable, transverse to the axis of the church.
The building on the outside is surrounded with stepped buttresses, between which there are large ogival windows. The horizontal ornaments are made of cornices: the under windows, the under the eaves and the frieze with the motif of a quatrefoil. An important element of the southern façade (the main side of the church) are many stepped gables with blendes and pinnacles, covering the roofs of the side aisle and the chapel. Similar gables were also created over the northern aisle, and at the center of the south aisle was erected an octagonal stair tower. Another turret was placed at the southern wall of the presbytery. The main tower is divided only with ogival windows. The portals from the west and south consist of five pointed, stepped frames made of a specially moulded bricks.
Inside, the central nave was covered with a stellar six-pointed vault, supported by octagonal pillars with plinths and impost cornices, while the aisles were covered with cross-rib vaults. The chancel arcade and the arcades between the aisles were closed with ogival arches. The arches of the arcades in the nave were moulded on both sides, and the chancel arcade was moulded on one side and chamfered on the other. Above the inter-nave arcades there was a frieze with a quatrefoil motif, analogous to the one on the external façades. It separated the upper floor in which the wall was slightly moved back. All the windows of the nave were placed in recesses, the jambs of which were lowered to the offset between the storeys. Wall arches converged on the line of pillars, creating pilaster strips on which the ribs of the vault were placed, while bundles of shafts composed of three shafts running from the pillar imposts to the base of the vault cut the frieze and offset. In the aisles, the ribs of the vaults were springing from the corbels with floral decorations.
In the chancel, the walls were erected in a two-story system: at the bottom there was a zone divided by ogival niches moulded with a half-cylindrical bricks, and above large windows with splayed jambs. Above the chancel, over two bays, the richest eight-pointed stellar vault with numerous additional ribs and a five-pointed stellar vault over the eastern closure, lowered on cylindrical shafts, were built. The slender shafts were led from the floor to the vault. The southern chapel by the aisle was also covered with an eight-pointed star.
Current state
Although the church has mostly retained its Gothic body and spatial layout, unfortunately it did not avoid noticeable changes in the early modern period, especially during the 19th-century renovation. For these reasons, the tower has a finial that does not match the Gothic silhouette, and its elevations have been refaced. New gables were placed over the southern aisle, and pilaster strips or buttresses of the central nave were removed. The sacristy on the northern side of the chancel and the chapels by the tower have not survived, the architectural details have been renovated or replaced (friezes, cornices, tops of the stair turrets, new corbels of the vaults of the southern chapel and the chancel). Inside, the porch under the tower and its first floor were also transformed.
bibliography:
Architektura gotycka w Polsce, red. M.Arszyński, T.Mroczko, Warszawa 1995.
Jarzewicz J., Architektura średniowieczna Pomorza Zachodniego, Poznań 2019.



