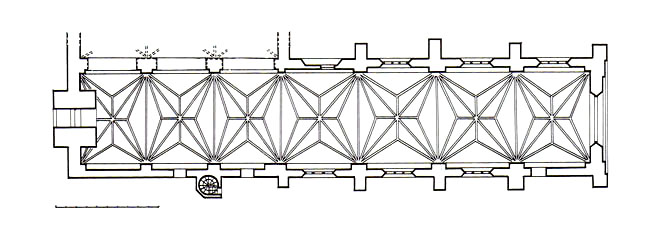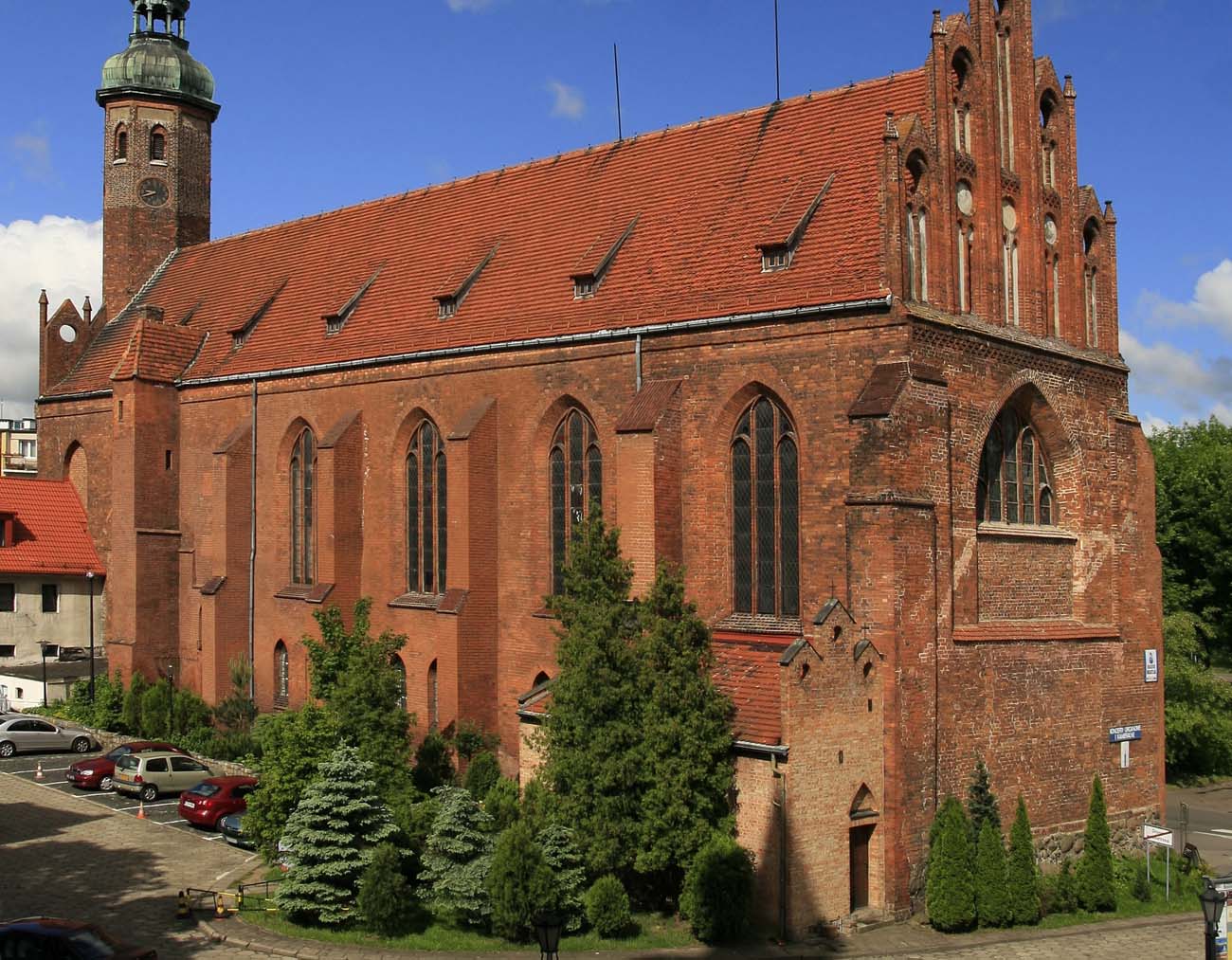History
The Dominicans were brought to Słupsk by the prince of Gdańsk, Mściwój II after 1278. In the foundation document issued in Świecko, it was noted that the founding of the new friary took place on the advice and at the request of the brother and prior of Woyan, a Dominican from Gdańsk, and prince Mściwój II gave the monks a plot of land in Słupsk for the construction of a church and cloister buildings. The Dominican Order settled in Słupsk in 1283 at the latest.
The Dominicans from Słupsk belonged to to the Polish monastic province, and from the 14th century to the Kashubian confraternity. In 1307, the Słupsk land came under the rule of the Brandenburg margraves, John IV and Waldemar II, who granted Słupsk town rights for the second time in 1310. Seven years later, the Słupsk land was taken over by the West Pomeranian prince, Warcisław IV. He made further grants to the Słupsk Dominicans in 1325, and extended the privileges of the order by giving it new donations. In return, the brothers were obliged to strengthen and maintain the town walls in a proper condition in the section adjacent to the friary buildings. In 1374, Duke Casimir IV of Słupsk, confirmed the privileges of the Dominican Order and added the right to a sixth part of fish caught at a salmon lock, situated in front of the town on the Słupia River. He also exempted Dominicans from paying fees at the princely mill in Słupsk. Small grants to Słupsk Dominicans also took place in 1344, 1464 and 1465.
In 1395, a great fire of the town destroyed the church and friary buildings, probably of wooden construction. In their place, at the beginning of the 15th century, the construction of a new, Gothic, brick church and friary buildings was started, suitable for the convent, which then became one of the most important in Pomerania. The recognition of its activity was the convening of three provincial chapters in Słupsk: in 1433, 1450 and 1475. Its ties with Poland were evidenced by the fact that in 1370 John of Brzeg, who had previously served as prior in Słupsk, was elected as the Polish provincial superior of the Dominican order, and in 1431 the general chapter appointed Herman Bustronieria, also prior from Słupsk, to be the regens of Kraków. In 1505 the superior of the Słupsk friary was Stanisław of Pawłowo, a bachelor of the Kraków convent of the Dominicans. Sending monks to Słupsk from other Polish towns was frequent, similarly from the monastery in Słupsk, monks were sent to Poland. Until the 16th century, the Słupsk monks preached in Polish, and many representatives of the Slavic and Kashubian population lived in the town.
At the end of the first quarter of the 16th century, the ideas of the Reformation came to Słupsk. In 1525, an incited crowd burst into the friary where sculptures and paintings were destroyed, and the monastic treasury was robbed, and finally the church was set on fire. The battered monks ran across the fields or looked for help by swimming across the river to the right side of the town. Although Prince George I ordered the restitution of the plundered goods and the punishment of the guilty in the same year, the valuables were never returned, and the Dominican monks never returned to Słupsk. After 1534, the former friary and church became the property of treasurer Ambrosius Vormann, while the cloister buildings began to slowly fall into ruin. The church served the townspeople as a storehouse of grain and salt, which is why it also fell into extreme neglect. The small estates of the Dominicans were incorporated into the princely domain.
At the beginning of the 17th century, the friary church was transformed into an Evangelical castle church, which was associated with the insertion of wooden galleries inside. It owed its reconstruction to Duchess Erdmuth, wife of the Pomeranian prince John Frederick. In 1758, unknown renovation works were carried out, and in 1777 the damaged tower had to be rebuilt. In the second half of the nineteenth century, a thorough neo-Gothic reconstruction and renovation of the church took place, during which, among others, the northern aisle was demolished. After the fire of 1892, neo-Gothic gables and a pseudo-Baroque helmet were introduced. During World War II, warfare spared the building, only the windows and the roof were partially damaged.
Architecture
The plot on which the church and friary buildings were erected was originally supposed to be between the town and the stronghold on the Słupia River. The church with an enclosure was located near residential buildings, but as a result of the territorial development of Słupsk and its re-location in 1310, the area assigned to the Dominicans was directly within the founding town. It was located in the south-eastern corner of Słupsk, located near the court, the prince’s castle and the mill on the Słupia River.
The church was built on an elongated plan, typical of the construction of mendicant orders. It consisted of a four-bay chancel closed at the east with a straight wall, and a shorter, three-bay nave. In addition to the nave, the church also had a lower, three-bay northern aisle, connected inside with wide arcades. On the west side, the tower was partially embedded in the nave, quadrilateral in the lower part, turning into an octagon above, and protruding in front of the façade by a shallow avant-corps. The entire structure was 28 meters long and the interior was 15 meters high. Both parts of the church were covered with the common gable roof on the Gothic gables.
The eastern gable of the chancel originally had a triangular form with pointed and circular blendes arranged in three groups, in pyramidal form. Each group consisted of two longitudinal ogival blendes above which there was a single circular blende, and the whole was framed by a pointed moulding. All the longitudinal blendes were mounted on the cornice of the gable. Outside, the chancel had buttresses, all of them perpendicular to the longer axis of the church. Between them there were three-light, pointed-arched windows. The nave was slightly less illuminated, and a polygonal turret with a staircase was erected at its southern wall.
The interior of the nave was originally separated from the chancel by a rood screen. It designated the western part of the church accessible to ordinary people, and the eastern part, to which only monks were allowed. The presbytery was covered with a stellar, four-armed vault, uniform along its entire length and partitioned by wall arcades.
Current state
The friary church, since the end of World War II dedicated to St. Jack, has retained to this day the shape characteristic of churches of the mendicant orders, with a highly elongated silhouette and a closure in the east with a straight wall. Unfortunately, the side aisle has not survived, of which the bricked up arcades on the northern side are still visible. The western wall of the tower has been heavily rebuilt, and its highest storey is crowned with a Baroque helmet. The remaining façades of the church were also refaced, the gables have new forms, neo-Gothic traceries were inserted into the windows, some windows were bricked up, while completely new openings were pierced in the lower parts of the southern wall. No visible fragment has survived after the friary buildings. The annex at the eastern part of the southern wall, housing the sacristy, is completely modern.
bibliography:
Architektura gotycka w Polsce, red. M.Arszyński, T.Mroczko, Warszawa 1995.
Jarzewicz J., Architektura średniowieczna Pomorza Zachodniego, Poznań 2019.
Machura Z., Dzieje kościoła zamkowego w Słupsku, Słupsk 2006.





