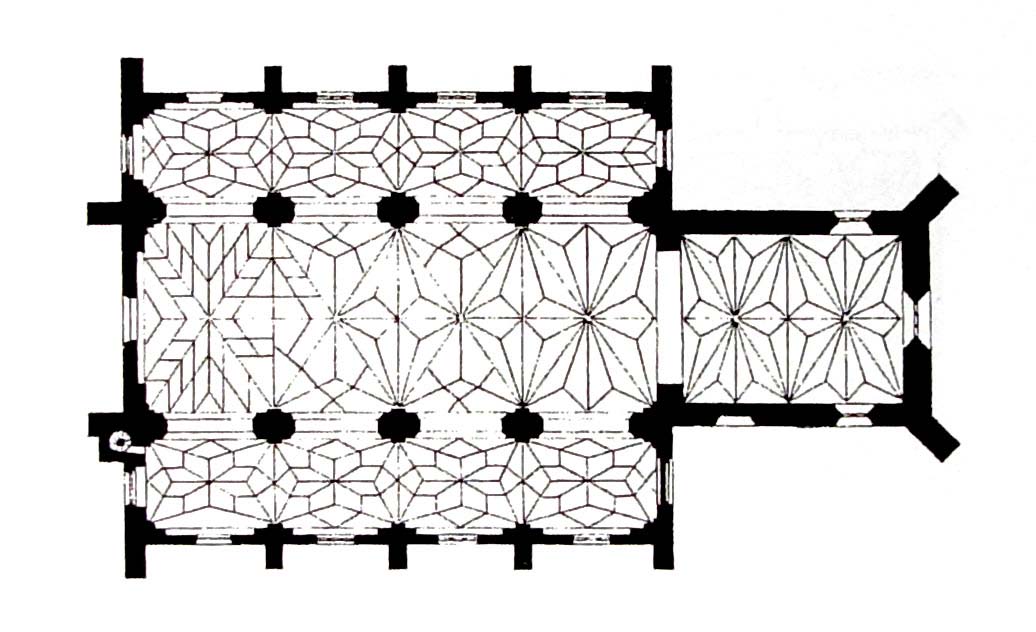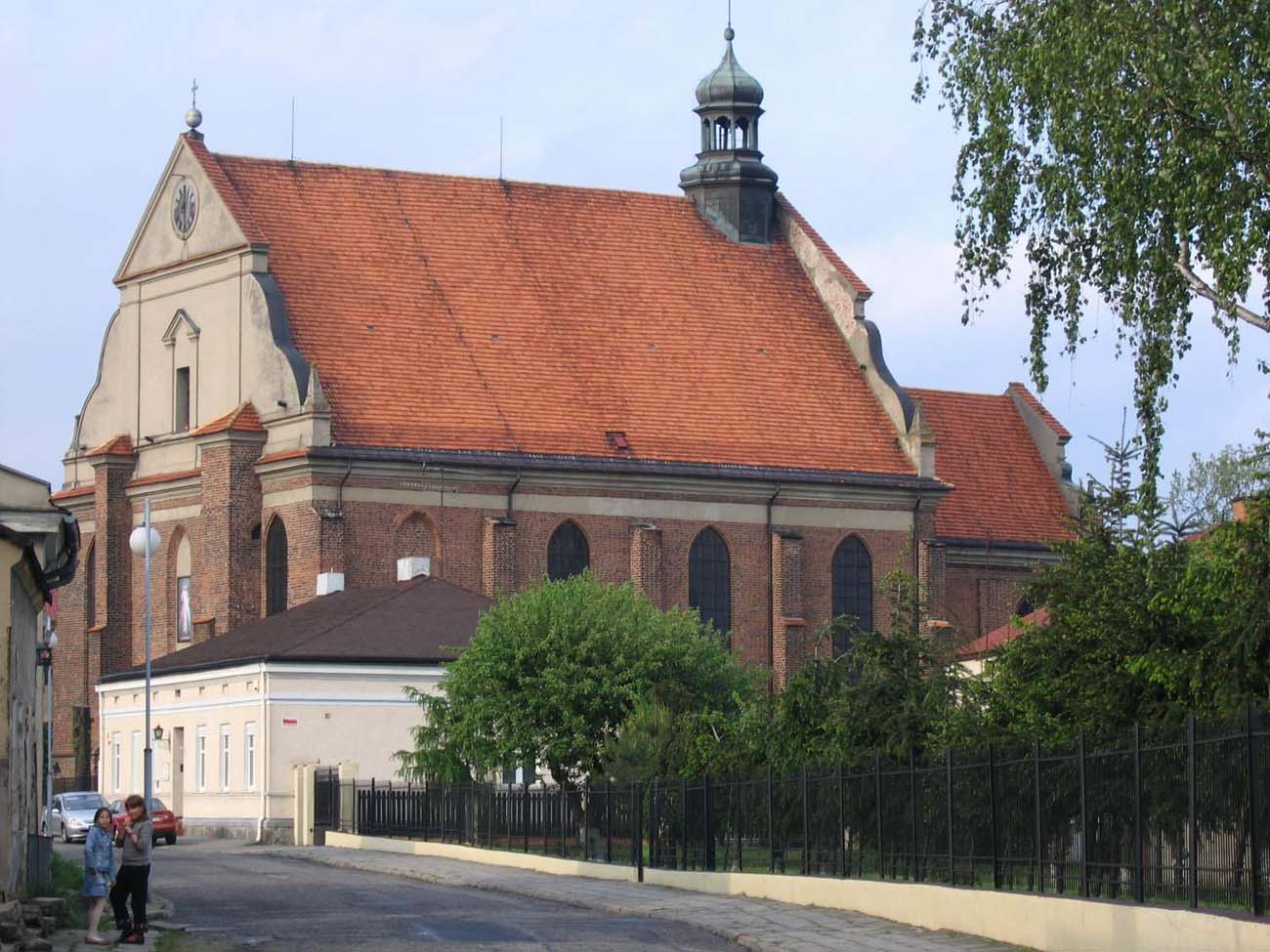History
Słupca appeared in documents in 1282 as a village belonging to the Poznań chapter, which eight years later received town charter. The first timber church, founded by the bishop of Poznań, Jan Gerbicz, already existed at the end of the 13th century, as it was recorded in 1296. In 1331 it was burnt during the Teutonic Knights invasion, but it continued to function in the following years.
Around 1400, it was decided to thoroughly rebuild the church. It was carried out in several stages: first, a chancel with a sacristy and a gallery was erected, while the chancel had to function independently for some time, since it received a decorative western gable. After an unknown break, a nave was erected from the foundation of the Poznań bishop Andrzej from Bnin, and finally vaults were established at the beginning of the 16th century.
In the eighteenth and nineteenth centuries church underwent numerous reconstructions. In the 18th century, an early modern sacristy was added to it and the interior changed in the Baroque style. Its partial regothisation occurred in 1949-1958 under the direction of the architect Alexander Holas.
Architecture
The church was built of bricks with the use of erratic stones in the pedestal, as an orientated, three-aisle and hall building with a separate, older chancel of a rectangular shape. The outer façades of the chancel were essentially smooth, articulated only with massive two-step buttresses, between which deep and very low descending windows with frames moulded with four fittings were pierced. Thanks to this, the massive wall manifested in the windows gained a counterweight in delicate details. The walls of the nave were made differently, more subtly and abundantly, although using the same fittings. At this point, slender windows almost do not cut into the wall, and a single and small step of the window frames of the nave shows that its walls are relatively thin (not counting the windows of the eastern and western facade of the nave).
The church was characterized by a large number of entrance portals. Small ogival portals were placed in the third bay of the southern and northern facade of the nave and in the western facade of the southern aisle. Their edges were revived only with concaves or chamfers. The three most important ones led to the western bay of the nave: from the west, south and north. The southern one was embedded in a small rectangular protrusion of the wall, the edges of which were framed by a shaft, and the archivolt was supported on a high, diagonally cut pedestal. The western and northern portals have the form of a tall and narrow ogival recess, in which lower, ogival passages, which were both moulded with a shaft, were placed.
Inside the church, nave was divided into four rectangular, transversely situated bays in the central nave and longitudinal in the aisles. Initially, the church was covered with a flat ceiling, only at the beginning of the 16th century it was replaced by a stellar vault, based on inter-nave arcades, as if cut out in the mass of a uniform wall and thus forming pillars with bases but without capitals. The large width of the arcades and their abundant moulding meant that the interior gained great spaciousness and uniformity, deepened by the high and deep ogival recesses of the walls of the aisles holding the windows. Both on the pillars and the walls between the recesses are led flat and relatively wide lesenes. It is characteristic that the vaults in the nave were laid carelessly, with crooked ribs, asymmetrically.
The two-bay chancel received a slightly smaller width than the central nave. It was opened with an ogival arcade with a sharp moulding, and lighting was provided by three Gothic windows located in the eastern bay. Originally, the light was also coming in through the high opening of the above-the-sacristy gallery, which was in the form of a high tower annex adjoining the choir’s western bay from the south. From the chancel one could also get to the sacristy with a two-bay interior covered with a rib vault.
Current state
The church visible today has a Gothic appearance except for baroque gables, and is among the late Gothic monuments of the Greater Poland region one of the best preserved, largest and artistically perfect (despite the somewhat messy vaults). This appearance is the result of post-war regothisation, during which part of the original architectural details were carefully reproduced, some details distorted or blurred, and others were reproduced on the basis of probable guesses and individual fragments found (e.g. window shafts). The oldest movable relics are the Gothic baptismal fonts from the 14th and 15th centuries and the figure of Our Lady of Sorrows from around 1400.
bibliography:
Grzybkowski A., Gotycka architektura murowana w Polsce, Warszawa 2016.
Kowalski Z., Gotyk wielkopolski. Architektura sakralna XIII-XVI wieku, Poznań 2010.
Tomala J., Murowana architektura romańska i gotycka w Wielkopolsce, tom 1, architektura sakralna, Kalisz 2007.


