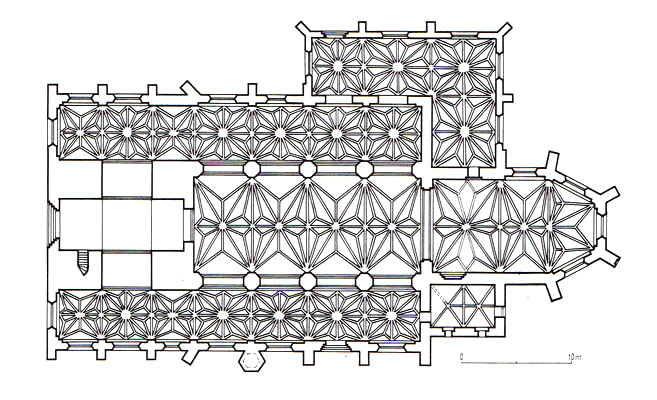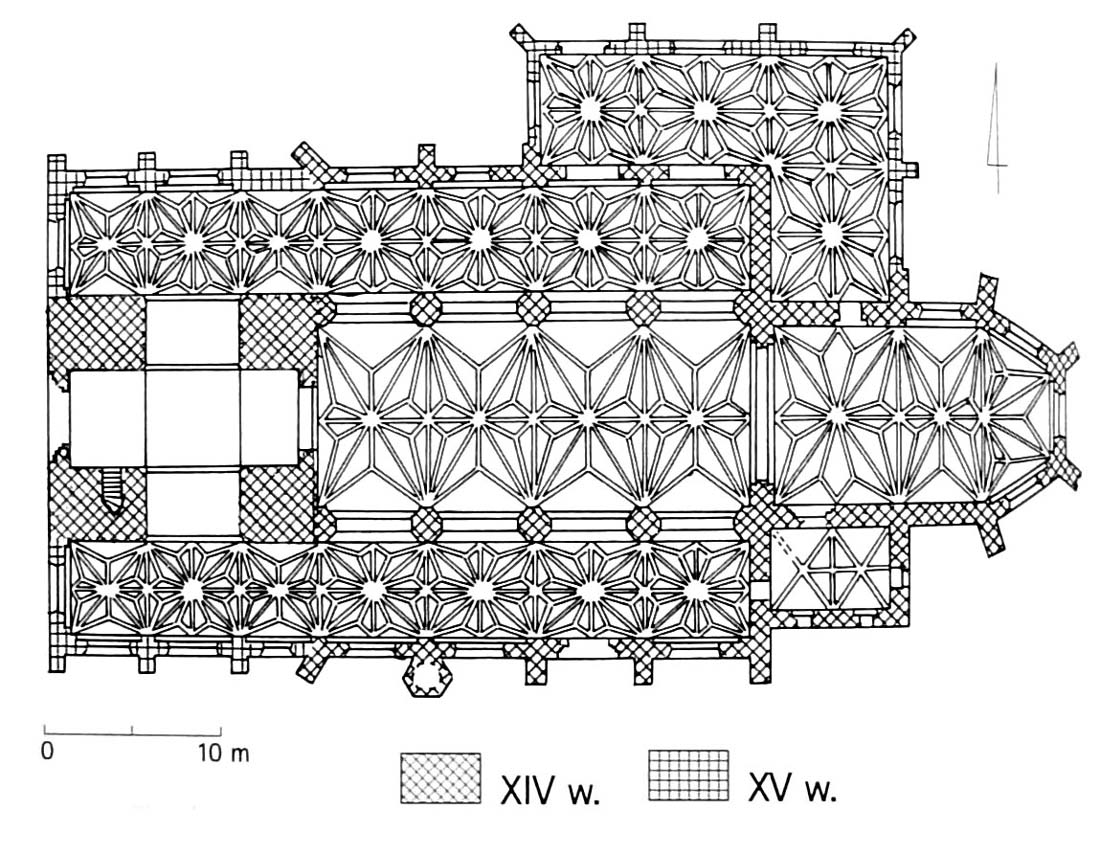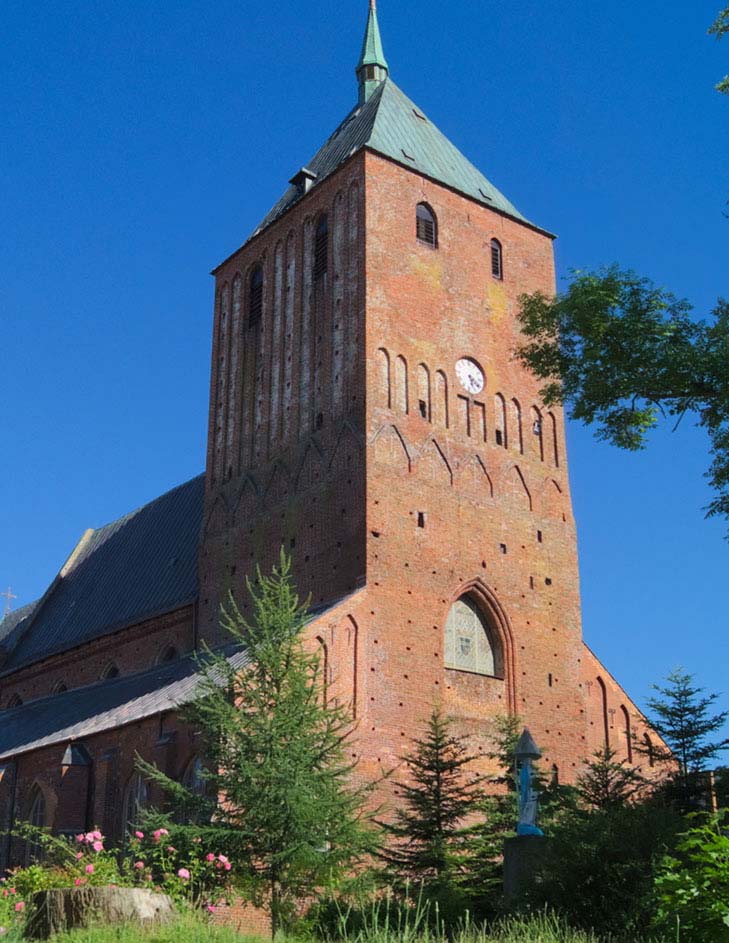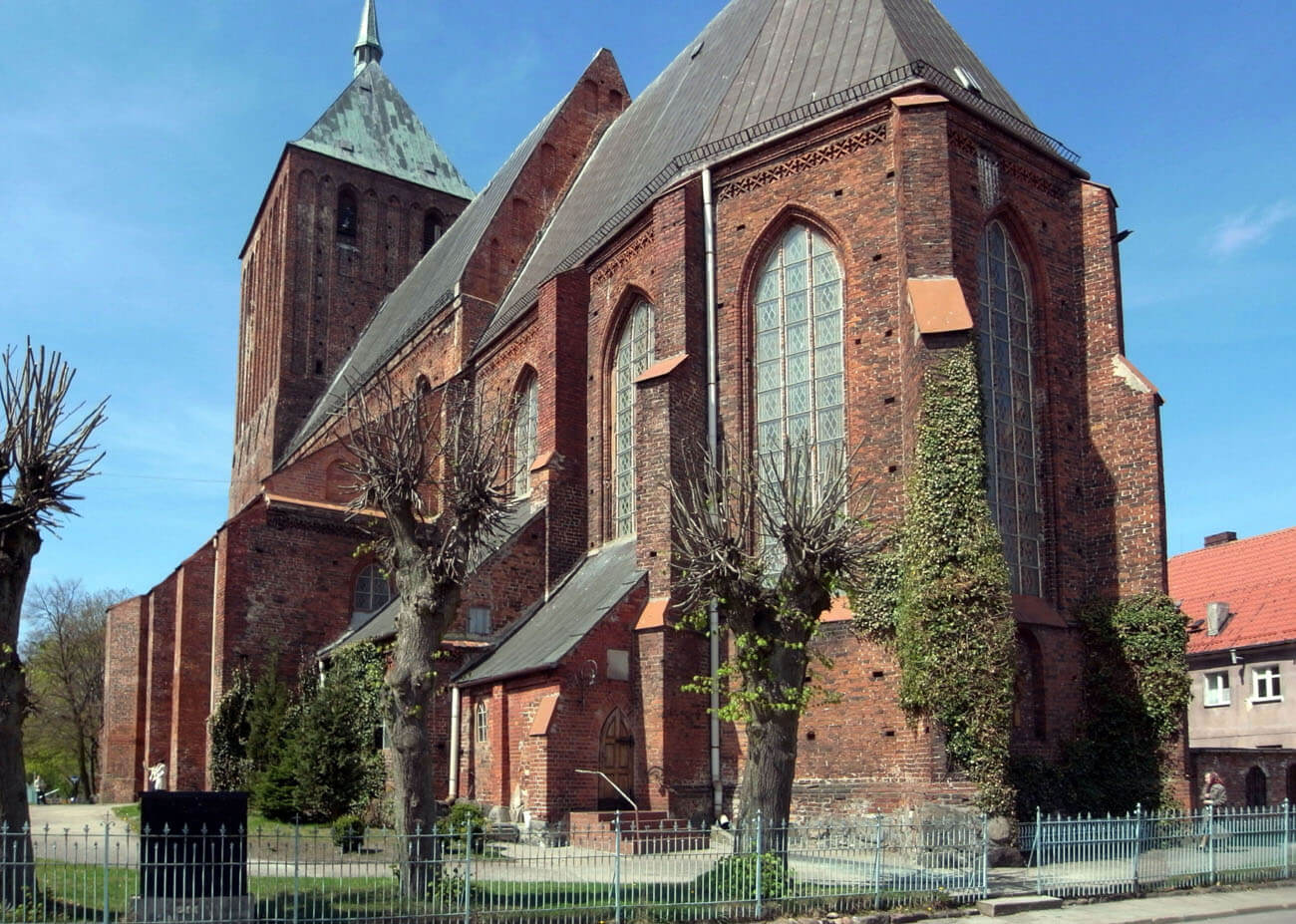History
Church of the Blessed Virgin Mary and St. John the Baptist was founded and built after the foundation of the town in 1317, perhaps on the initiative of Duchess Sophia, wife of Barnim IV. In 1326, the altar of St. Adalbert was recorded, while the church itself was mentioned in 1390. In the initial period, it was under the patronage of the Knights Hospitaller. In the first half of the 15th century, it was enlarged by the northern chapel and a chapels by the tower, also the furnishing of the church lasted until the second half of the 15th century.
In 1487, Prince Bogusław X confirmed the possession of the parish to the Knights Hospitaller with all the associated privileges and income. They did not have this patronage for a long time, because in 1535 the victory of the Reformation in Western Pomerania began the secularization of the monastic property. From the 16th century, the church was already a Protestant temple, which probably initiated the first early modern changes in the decor and equipment of the building in connection with the different requirements of the new cult and changing fashion.
At the end of the 19th century, the church was renovated in a neo-gothic style, which unfortunately led to the replacement of many original architectural details (tracery and window jambs). After the Soviet army entered Sławno in 1945, the monument was destroyed. The interior of the nave and the tower burnt, and part of the vault over the chancel collapsed. The Franciscan order, which took care of the church began its reconstruction, which lasted until the end of the 1950s. After returning to the hands of the Catholics, the building was consecrated under the new dedication of the Assumption of the Blessed Virgin Mary.
Architecture
The church was erected east of the town square. It was built of bricks laid in a monk bond on stone foundations. It took the form of a basilica with central nave and two aisles, founded on the plan of a short rectangle, with a lower, polygonal chancel on the eastern side and a massive, four-sided tower on the western side, flanked by chapels from the north and south. In the 15th century, a four-bay chapel on an unusual “L” plan was added from the north, and a small two-bay sacristy from the south. The high tower of the church was divided into four storeys and topped with a roof with a spire. The nave adjacent to it was covered with a gable roof, separated by a gable from a slightly lower roof covering the chancel.
Outside, the church was surrounded by buttresses, between which ogival windows, splayed on both sides, were inserted. As the walls of the central nave were only slightly higher than the chancel walls and slightly raise above the roofs of the aisles, only the archivolts were visible from the windows of the central nave. The aisles, together with the chapels at the tower, formed uniform blocks, only the diagonal buttresses reminded of the extension of the aisles by three bays to the west. The half-gables of the aisles and the eastern gable of the central nave were filled with blendes, with the central gable originally also decorated with pinnacles. A frieze made of moulded bricks was placed under the eaves of the chancel and the nave. From the relatively austere façades of the church, the decorations of the gables of the northern chapel with ogival blendes between pilaster strips turning into pinnacles were distinguished. The rather modest western façade of the tower with a moulded portal in the ground floor was pierced with a large window, and above it a series of triangular blendes and low ogival blendes. The side elevations of the tower, apart from triangular blendes, were decorated with rows of narrow and tall pointed blendes.
Inside the nave, three pairs of octagonal pillars with plinths and moulded corners were tasked with supporting ogival arcades, marking four rectangular bays in the central nave and square bays in the aisles. The walls of the central nave were divided above the arcades by a wide belt separating the upper storey, in which the window niches descending to this level were bricked up, except for the ogival heads. Moulded lesenes were created on the axes of the pillars, onto which the ribs of the stellar vault were lowered in the upper parts. Six-pointed stars with a guiding rib were used, which eliminated the divisions between the bays, as well as eight-pointed stellar vaults in the aisles and the northern chapel. In the walls of the aisles a plinth offset was created on which shallow, moulded wall niches were supported.
The chancel consisted of two rectangular bays, closed with a polygon. Inside, large, three-light windows were placed in niches formed by lesenes, from which the ribs of the stellar vault spring. In order from the west, they formed eight-pointed, six-pointed and five-pointed star motifs. The northern chapel was opened to the chancel with an arcaded opening on the first floor and an arcade to the aisle. On the wall of the chancel arch from the side of the central nave, traces of a planned, but not implemented, lower than later vaults were left. The ground floor of the tower was constructed on four massive pillars forming a monumental porch, open both from the central nave and the side aisles.
Current state
Rebuilt from the ruin caused by the Second World War, the church still has the original spatial layout and Gothic shape. The chancel vault, all roofs and the roof truss had to be reconstructed. Earlier, during the renovation from the end of the 19th century, architectural details were replaced or renewed, such as tracery and window jambs, a quatrefoil frieze on the chancel, the northern façade of the central nave and at the base of the eastern semi-gable of the southern aisle (it is not certain whether it is an entirely modern addition, or just renewed).
bibliography:
Architektura gotycka w Polsce, red. M.Arszyński, T.Mroczko, Warszawa 1995.
Jarzewicz J., Architektura średniowieczna Pomorza Zachodniego, Poznań 2019.
Pilch J., Kowalski S., Leksykon zabytków Pomorza Zachodniego i ziemi lubuskiej, Warszawa 2012.




