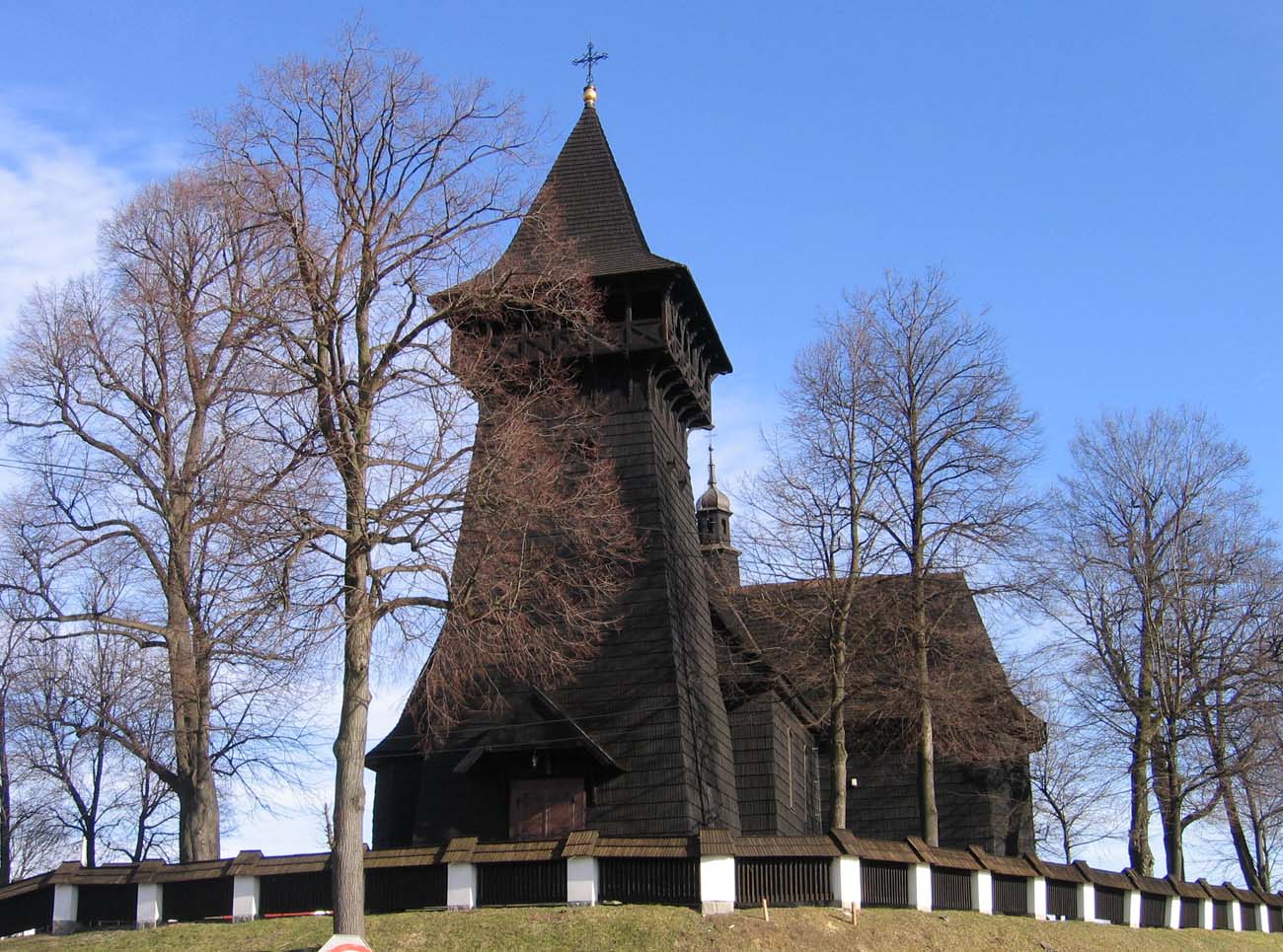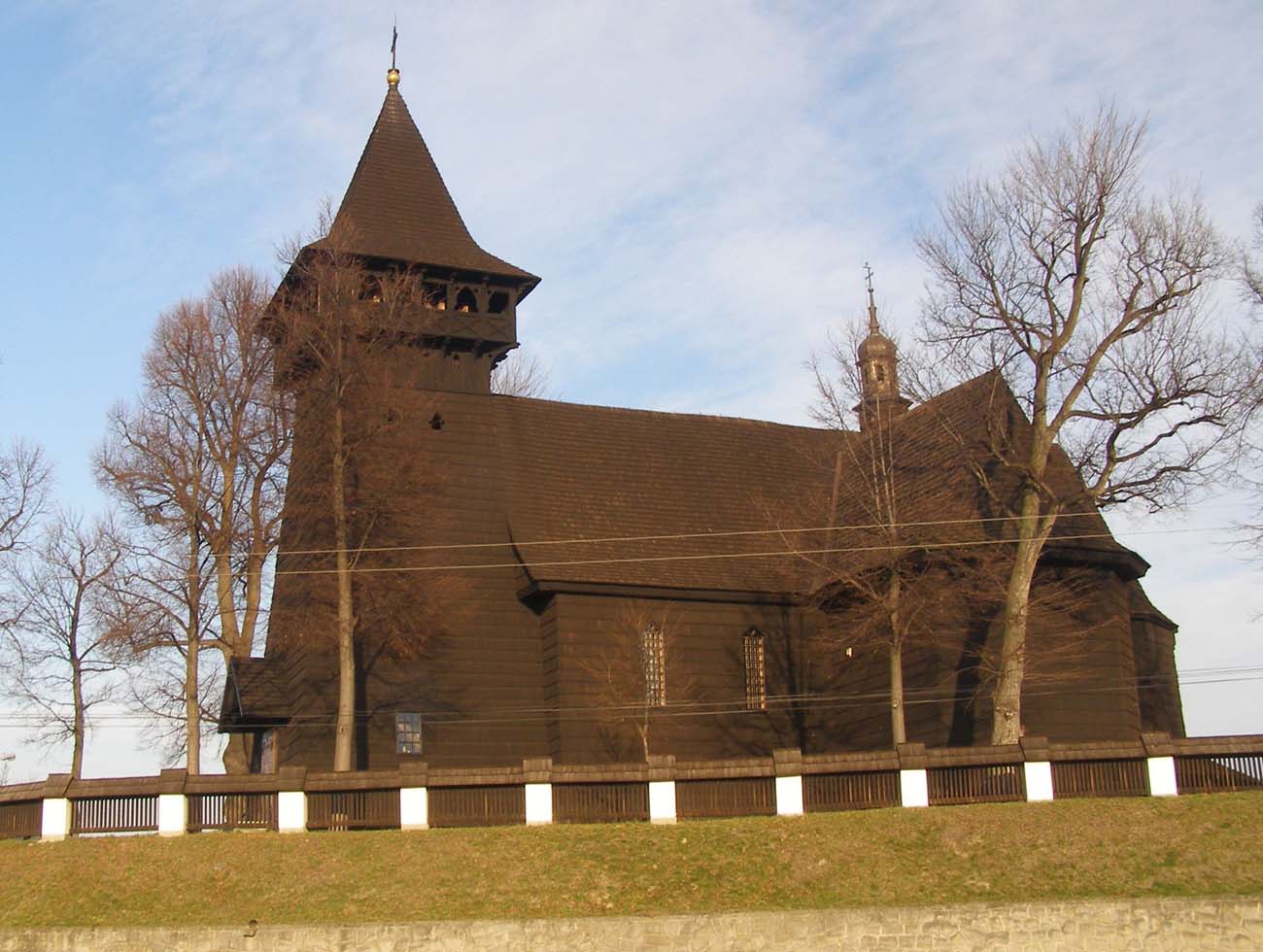History
The church in the village of Skrzyszów was first recorded in documents in 1416. Late Gothic church of St. Stanislaus was erected in 1517, funded by Jan Amor Tarnowski, the Great Crown Hetman and the Castellan of Kraków. The builder was the carpenter Jan from Czchów, as indicated by the signature on the entrance portal to the nave. Before 1596, a polychrome ceiling was created, mentioned for the first time in that year. As a result of the expansion carried out in the years 1770 – 1776 and 1893-1894, the church was enlarged by transept chapels, a sacristy and a tower with a porch running around the upper floor. In the second half of the 20th century, remains of wall polychromes from the beginning of the 16th and the end of the 17th century were discovered. Shortly afterwards, in the years 1968 and 1972-1975, the necessary repairs of the church were carried out.
Architecture
The late-Gothic church was originally a small building, because it consisted only of a four-sided nave, similar in plan to a square, and a three side ended chancel in the east, to which a sacristy was added from the north. The nave and chancel could be covered with a common gable roof with one ridge, extended to the sacristy. The whole church was built in a log construction technique, with horizontally laid wreaths of logs, joined in the corners without the use of beam nails.
The interior of the church was illuminated by windows with trefoil heads and with circular suspensions. The entrance to the center led from the south and west through ogival portals with stepped frames, while inside, communication between the sacristy and the chancel was provided by a portal with an ogee arch. The chancel was separated from the nave by a semi-circular rood arch with a moulded beam, on which a late-Gothic crucifix from the end of the 15th century was placed.
The interior was covered with flat ceilings, set in the nave and the chancel on the same level, using the “chest” (“zaskrzynienie”) technique, widely used in late medieval Lesser Poland, due to the adjustment of the roof truss to the width of the chancel. The lower beams of the truss were supported in the chancelon the upper wreath of walls, so that the side, wider parts of the nave did not support the truss. The upper parts of the chancel walls were extended to the nave, up to the western wall of the church, obtaining support for the truss. For this reason, inside the church, the side parts of the nave, wider than the chancel, seemed to be covered with a lowered ceiling, looking like a suspended chest.
Current state
Since the late Middle Ages, the church has been significantly enlarged and expanded, but in the style and forms referring to the original building, it has also partially preserved late-Gothic architectural details and monuments of painting, sculpture and crafts. The oldest and most interesting elements of the furnishings include late-Gothic stalls from the turn of the 15th and 16th centuries, placed in the chancel, and a crucifix from the 15th century. Among the medieval architectural details, the eastern window of the chancel, the western and southern portals and portal leading to the sacristy are visible. Early modern additions include elongated transept chapels, tower and the present sacristy. The nave was enlarged.
bibliography:
Architektura gotycka w Polsce, red. M.Arszyński, T.Mroczko, Warszawa 1995.
Brykowski R., Kornecki M., Drewniane kościoły w Małopolsce południowej, Wrocław 1984.
Cisowski B., Duda M., Szlak architektury drewnianej. Małopolska, Kraków 2005.
Krasnowolski B., Leksykon zabytków architektury Małopolski, Warszawa 2013.





