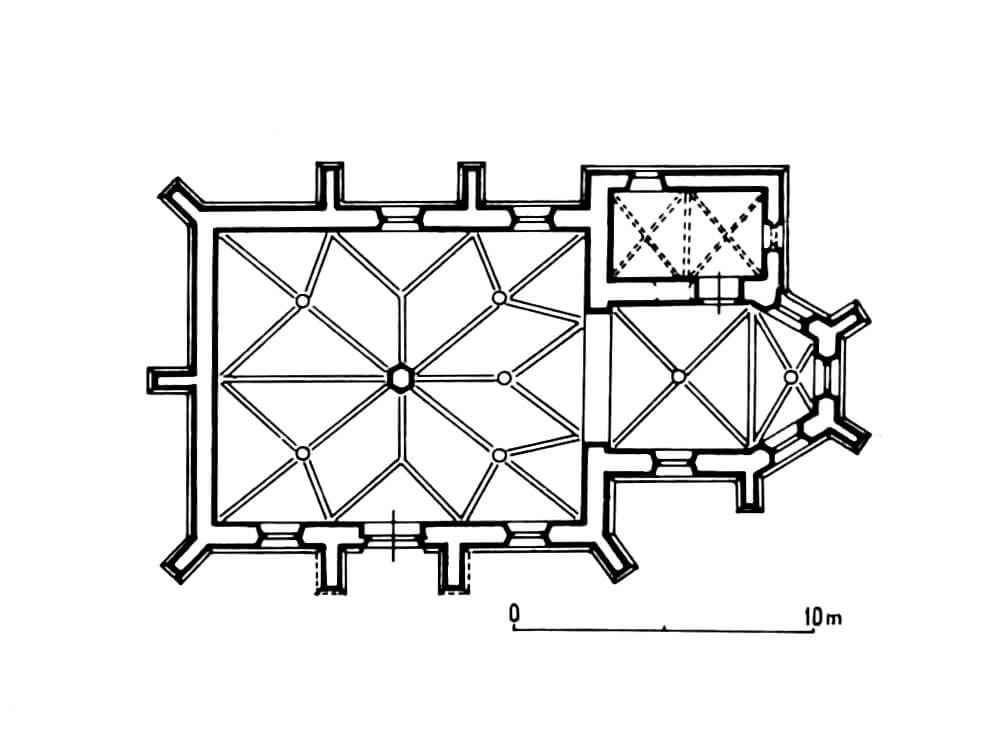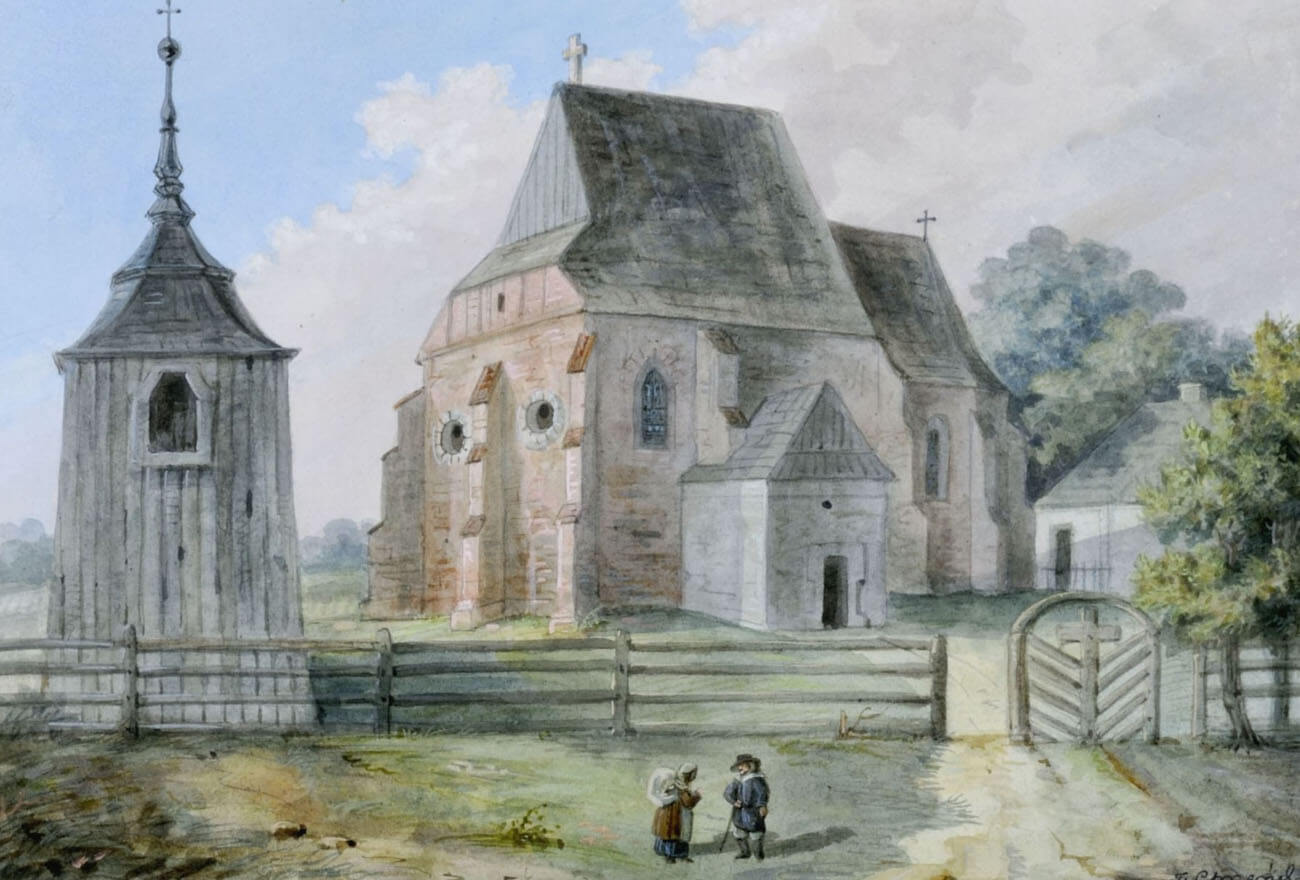History
The village of Skotniki was recorded in documents as early as 1166, and its parish in 1323. In 1347, a Gothic, brick church was erected in the village in the place of an older, probably wooden one, by the Archbishop of Gniezno, Jarosław Bogoria from Skotniki, while the tithes were endowed by the Bishop of Kraków, Bodzanta, in the 1350s. Construction work on the church was completed in the 1470s, when the interior was decorated with polychromes. After 1455, a stellar vault was made in the nave. At that time, the foundation privilege of Jarosław Bogoria from Skotniki was renewed. In 1500, a hospital and a poorhouse were mentioned next to the church. They could have been damaged along with the church in 1582, during the flooding of the Vistula. The church was renovated at the end of the 16th century, and then in the second half of the 18th century, when a porch and a vestibule at the sacristy were added. Renovation works were carried out after both world wars and the last time after the fire in 1981.
Architecture
The Gothic church was made of bricks in the Flemish bond, with geometric zendrówka decoration on the facades. It was located on the western bank of the Vistula River, on a flat area of the floodplain, in the middle of the village. It was created from a two-aisle nave on a short rectangular plan and a narrower chancel with a three-sided ending from the east. A two-bay sacristy was attached to the northern wall of the chancel.
The walls of the nave and the chancel were surrounded with single and double step buttresses, placed at an angle in the corners. The façades were decorated with black zendrówka heads, placed on a separate plinth. The lighting was provided by pointed windows with splayed jambs on both sides, among which the largest in the eastern wall of the chancel stood out, filled with a three-light tracery. The entrance was placed in the southern wall of the nave, in a moulded, ogival portal on a relatively high plinth.
The nave was initially covered with a ceiling, and from the 15th century with a vault, supported by a centrally placed hexagonal pillar (reinforced with Gothic bricks and covered with polychromes) and wall corbels (in the corners polygonal ones, the rest in the shape of sections of cornices). The chancel was crowned with a cross-rib vault over both bays already at the time of construction. The vault bosses were decorated with bas-reliefs of the Bogoria and Jastrzębiec coats of arms and the head of Christ.
Current state
To this day, the church has retained its original Gothic shape and a lot of original architectural elements. In the interior are exposed valuable polychromes from about 1370, XV and XVI century. The original, decorated corbels and portals have survived (the main, southern one to the nave and from the chancel to the sacristy, both with iron-clad doors from the 14th century). The early modern elements are: a porch, internal moulding of window frames, a transformed western gable, a ridge turret. The sacristy was also rebuilt, enlarged by the eastern vestibule and the first floor. The eastern window has been walled up, but the damaged, original tracery is visible.
bibliography:
Architektura gotycka w Polsce, red. M.Arszyński, T.Mroczko, Warszawa 1995.
Krasnowolski B., Leksykon zabytków architektury Małopolski, Warszawa 2013.



