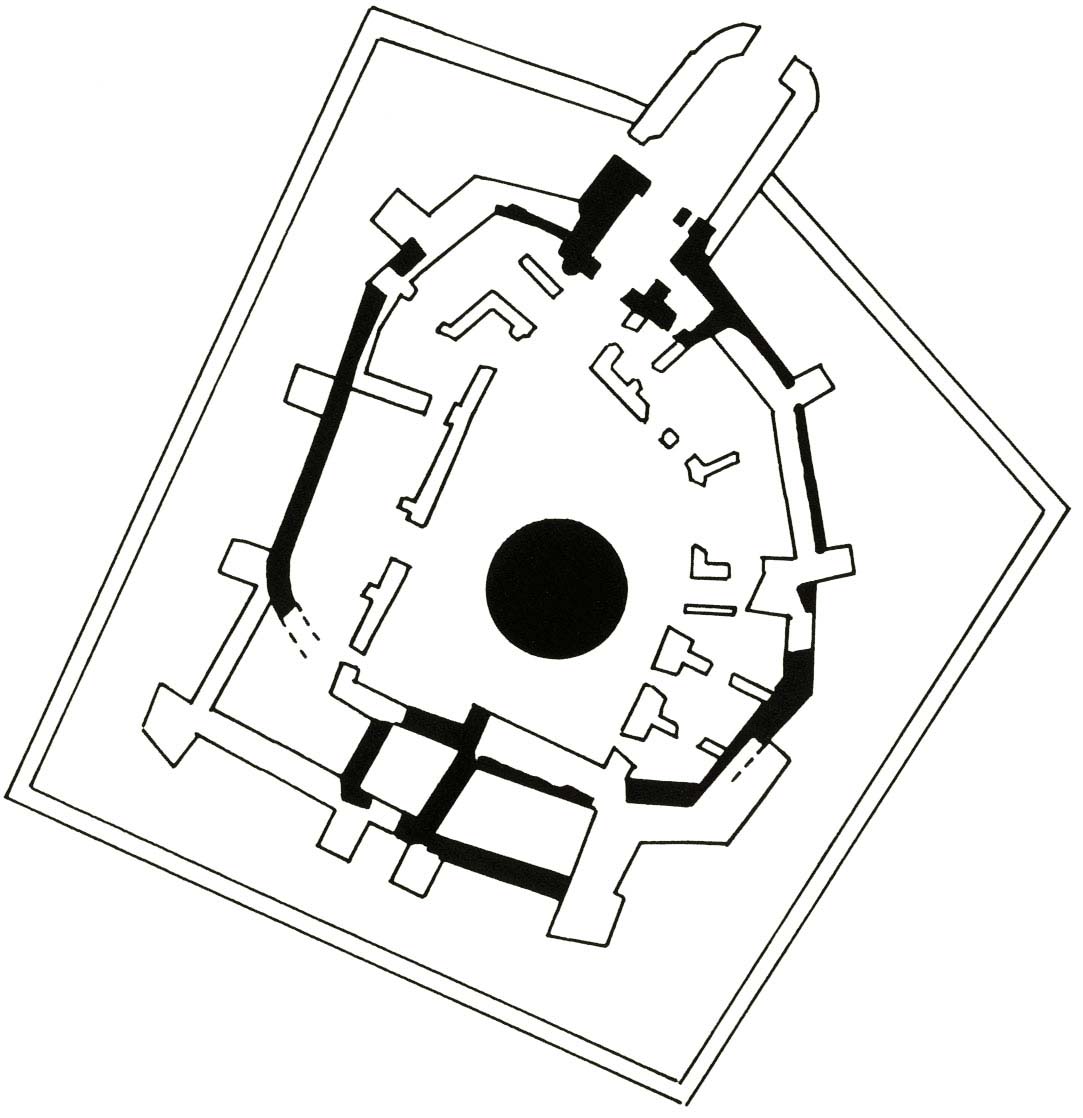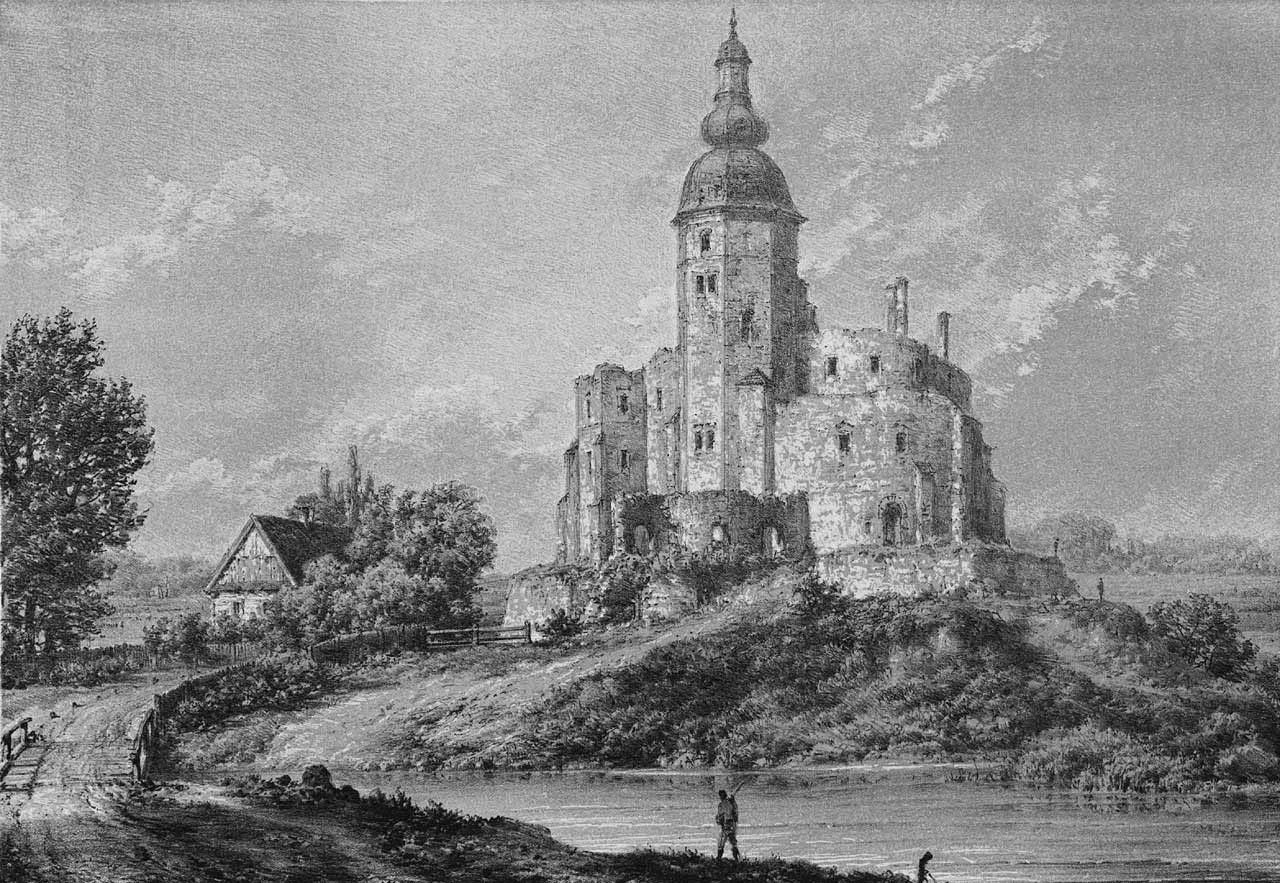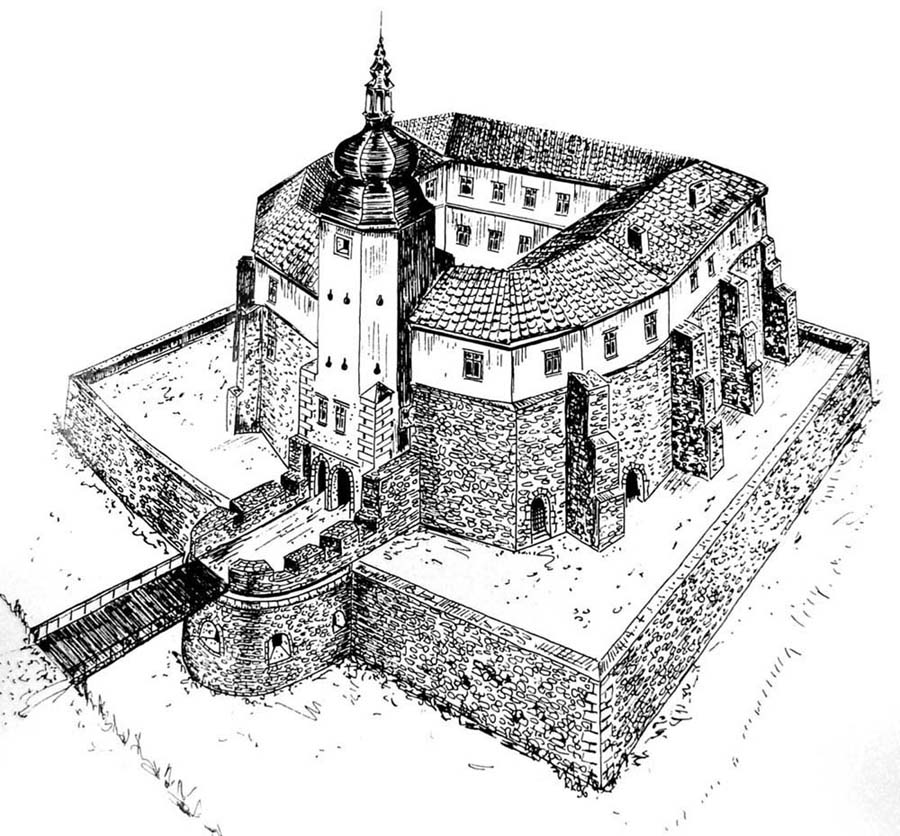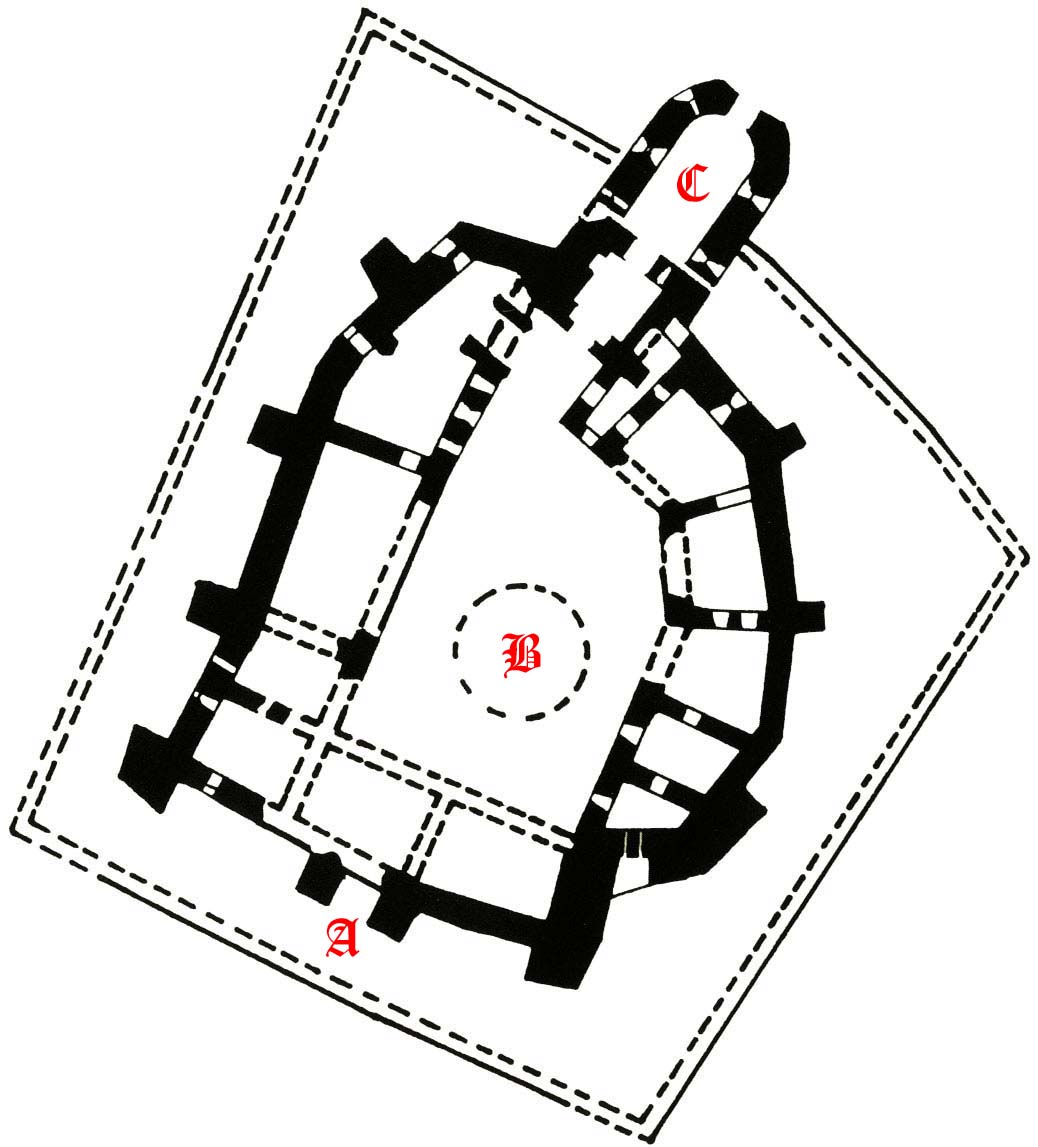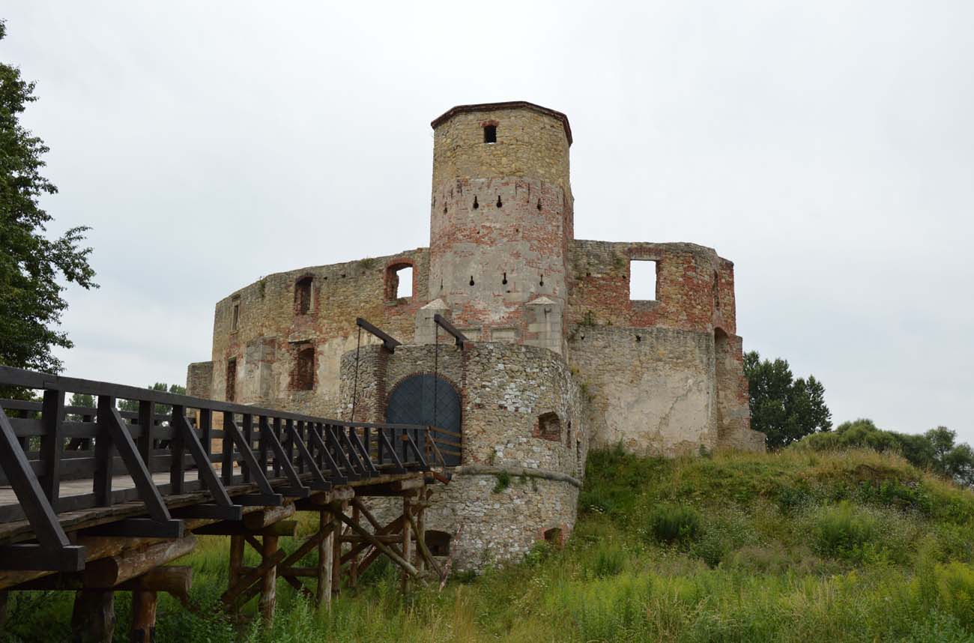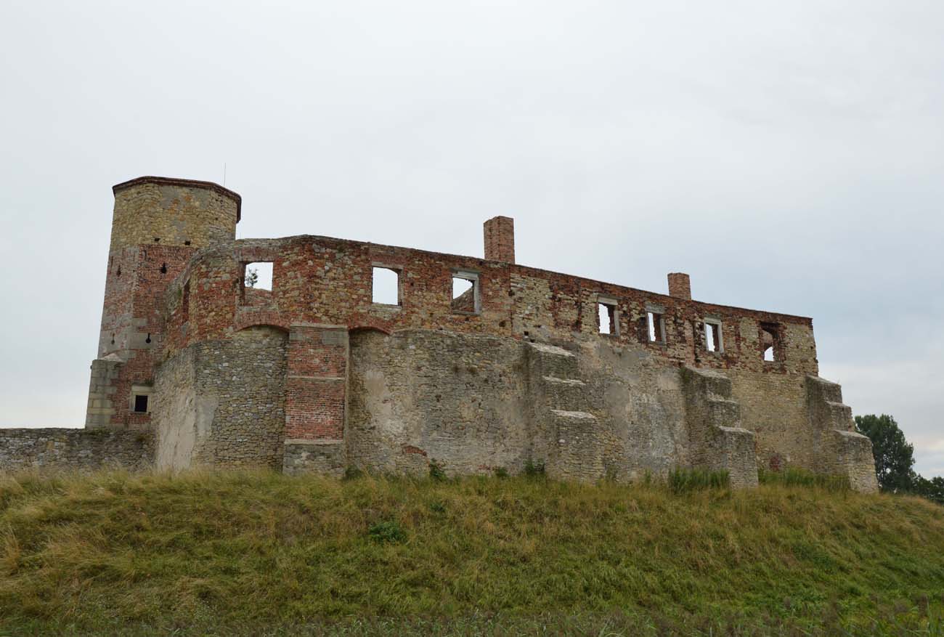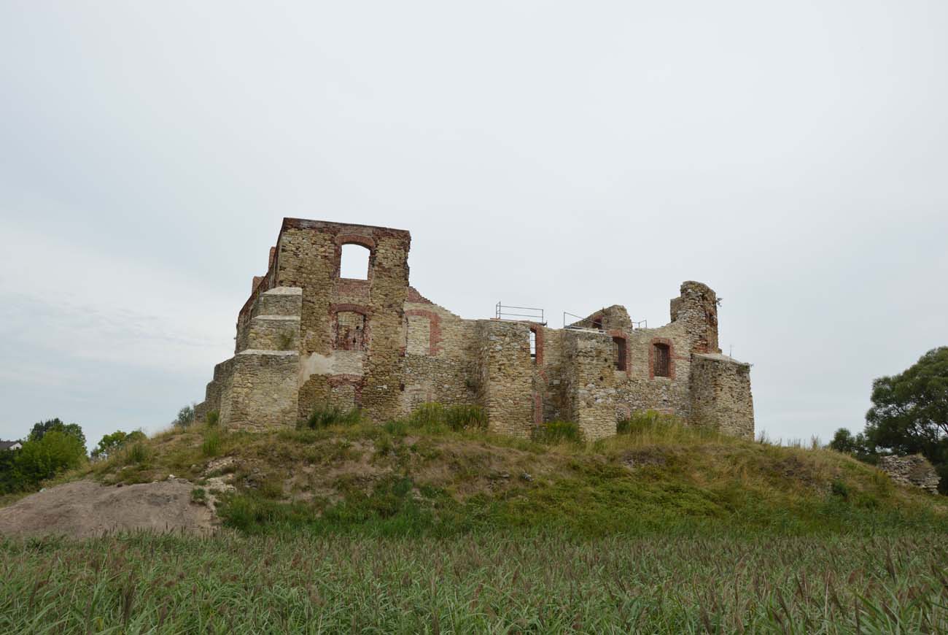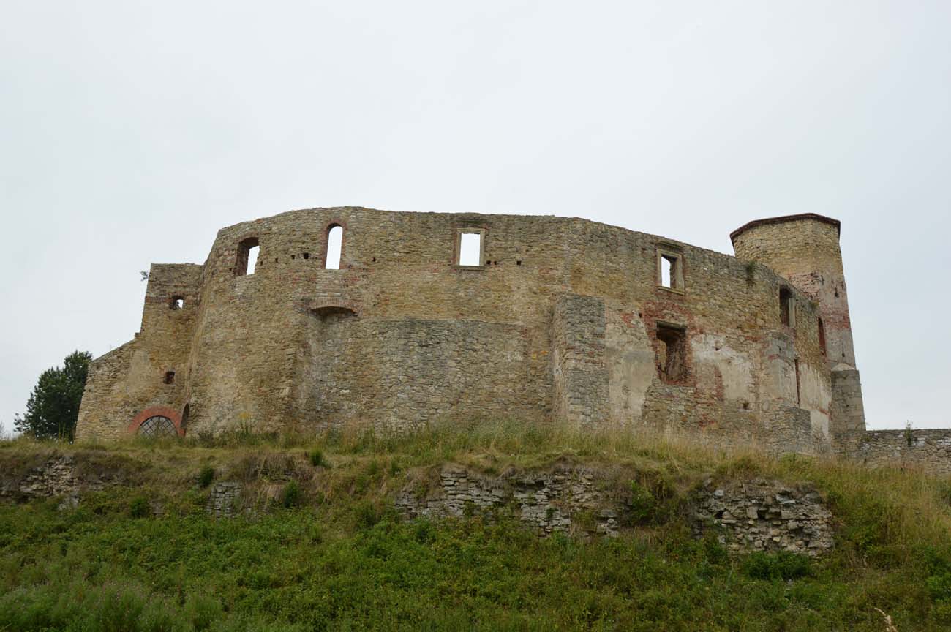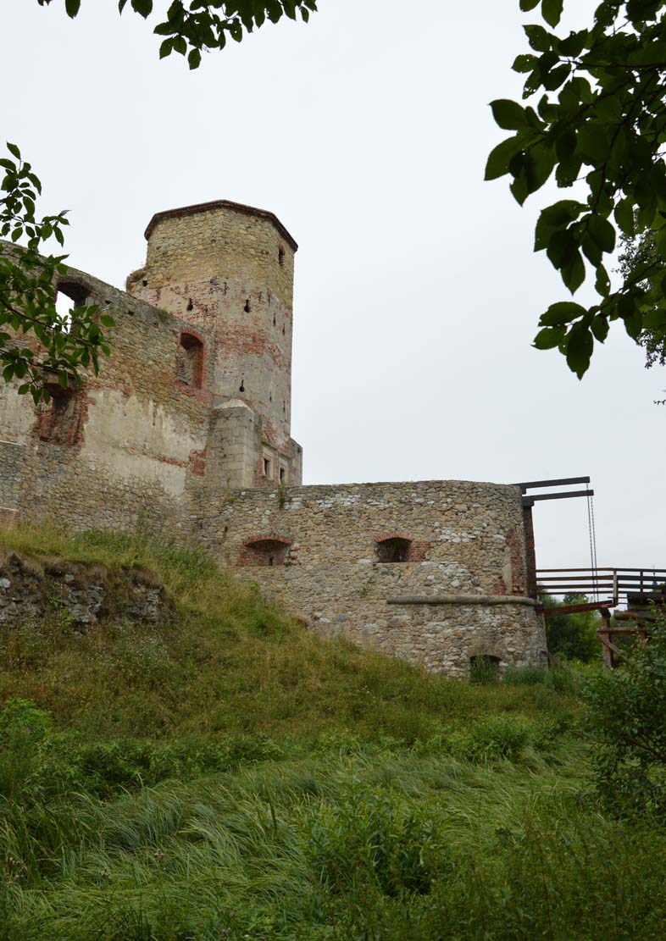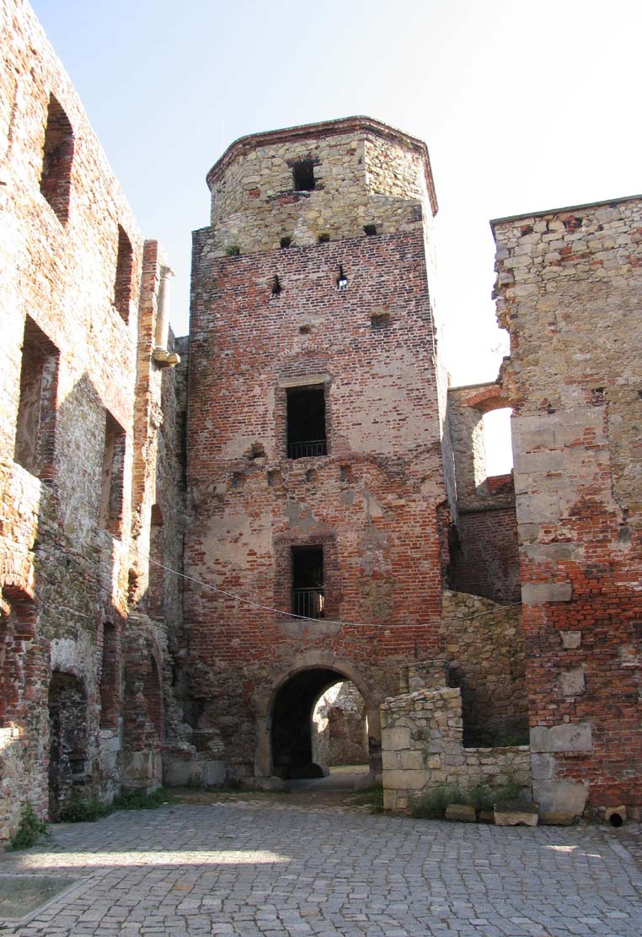History
Siewierz was granted town charter in 1276 and it was probably then that the oldest wooden and earth seat of castellans was built. It is not known when it was transformed into a stone castle. It could have happened in the first half of the 15th century, but probably the first brick fragments were built in the 14th century, because in 1359 the Siewierz castle was called “haus”, used to name brick buildings. The oldest mention of the castle (castrum Sevor) in documents was recorded in 1337, when the Duke of Cieszyn, Kazimierz I, undertook to pay to Władysław, Duke of Bytom, Toszek and Koźle 720 fines and 133 groszes for the Siewier castle district and additionally 150 Prague groszes for Siewierz Castle.
Since the thirteenth century, Siewierz was subordinate to the Dukes of Opole. In the years 1337-1359 it belonged to the Cieszyn prince Kazimierz I, and in 1359 the Cieszyn prince Przemysław Noszak sold the Duchy of Siewierz to the prince of Świdnica and Jawor, Bolek II. In 1443, the indebted Duke of Cieszyn, Wacław I, sold the castle together with the land of Siewierz to the bishop of Kraków, Zbigniew Oleśnicki. After several years of dispute with other Silesian dukes, the bishops of Kraków adopted the secular title of the dukes of Siewierz, and the Duchy of Siewierz became an almost independent political entity. The castle began to play the role of the administrative and political seat of this principality, thanks to which it was expanded and acquired a representative appearance.
In the sixteenth century the bishops expanded the fortress, giving it a renaissance decoration and adapting it to fire defense. Particular merit is attributed to Jan Konarski, Andrzej Zebrzydowski, Filip Padniewski and Franciszek Krasinski. In the 17th century the castle began to slowly decline, and the devastation deepened the invasion of the Swedes. After the war, the last major reconstruction was undertaken in 1681-1699 on the initiative of bishop Jan Małachowski. In 1790 the Great Sejm liquidated the Siewierz Duchy by incorporating them into the Polish Commonwealth. Abandoned by prince bishop Felix Turski the castle has since fallen into ruin. Even during the Napoleonic Wars, it was used militarily, but since 1807 it has remained unoccupied.
Architecture
The castle was situated in the bend of the Czarna Przemsza River, on an artificial mound among its backwaters and swamps. Initially, it was a wood and earth stronghold, surrounded by a wide, but relatively low, sandy rampart, with wood-reinforced edges, with planks arranged longitudinally and supported on piles. There was also a moat in front of the rampart. Inside the defensive circuit there were timber buildings.
The oldest stone building was a cylindrical tower with a diameter of 9 meters, erected around the first half of the fourteenth century, in the next stage of expansion surrounded by a perimeter wall. The entrance to the castle led from the south. Initially, it was a simple portal pierced in the wall, but around the mid-15th century it was reinforced with a gatehouse. The oldest brick residential building was probably located in the western part of the courtyard.
During the great reconstruction, before 1518, a new gate tower was erected in the northern part of the castle. A residential house east of the tower was also built, which was probably demolished in the 30s of the 16th century. The southern and western wing of the castle was built from its material. In 1575, a terrace for artillery was erected, and the entry gate was reinforced with a two-story foregate to which the drawbridge led. In the gate passage of the gate tower there was a trapdoor, cutting off further access to the castle, in case of capture the foregate.
Current state
The castle is currently in the form of ruin, which is the remnant of the residence that the castle became after the reconstruction of the 16th and 17th centuries. The exterior walls of the living wings, with the exception of the southern wall, two full walls of residential wings, the tower of the main gate, the barbican, the fragments of the original stonework and the 16th-century defensive walls have survived. During the renovation works carried out since 2007, a timber bridge leading to the castle was built, the castle courtyard was lined with granite cubes, with the marked place where the bergfried stood. In addition, part of the walls were secured and reconstructed, and graffiti painted by vandals was removed. Sightseeing takes place by the Tourist Information Point in Siewierz.
bibliography:
Ginter A., Pietrzak J., Rok A., Badania archeologiczne na zamku w Siewierzu, województwo śląskie [w:] Badania archeologiczne na Górnym Śląsku i ziemiach pogranicznych w latach 2007-2008, Katowice 2010.
Leksykon zamków w Polsce, red. L.Kajzer, Warszawa 2003.
Rok A., Zamek w Siewierzu wczoraj i dziś, Siewierz 2006.
Sypek R., Zamki i obiekty warowne Jury Krakowsko-Częstochowskiej, Warszawa 2003.

