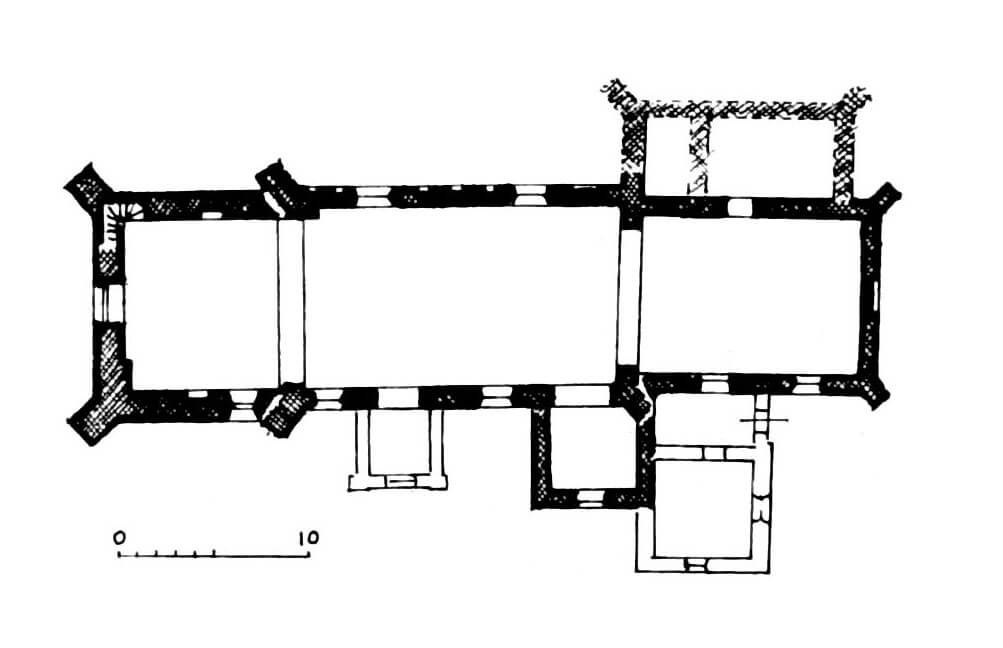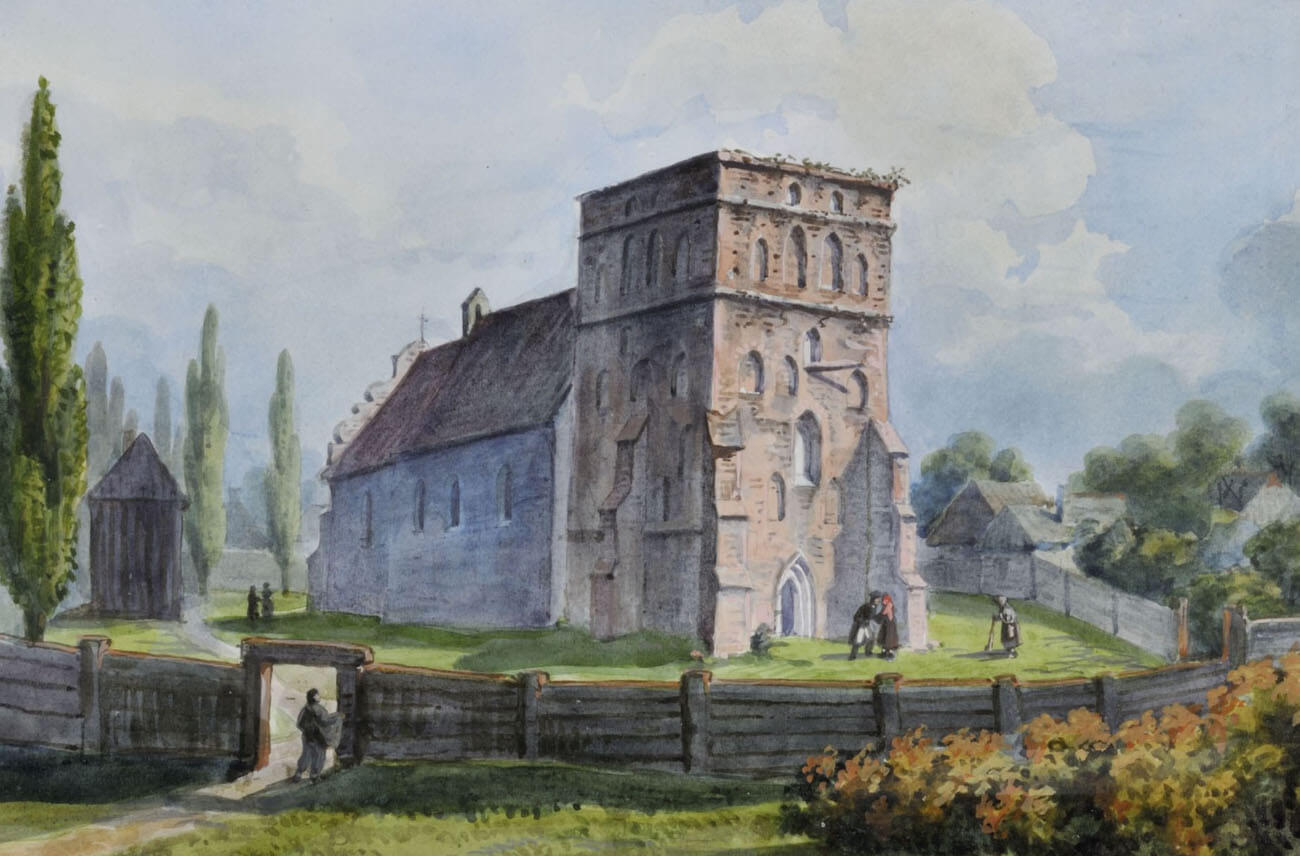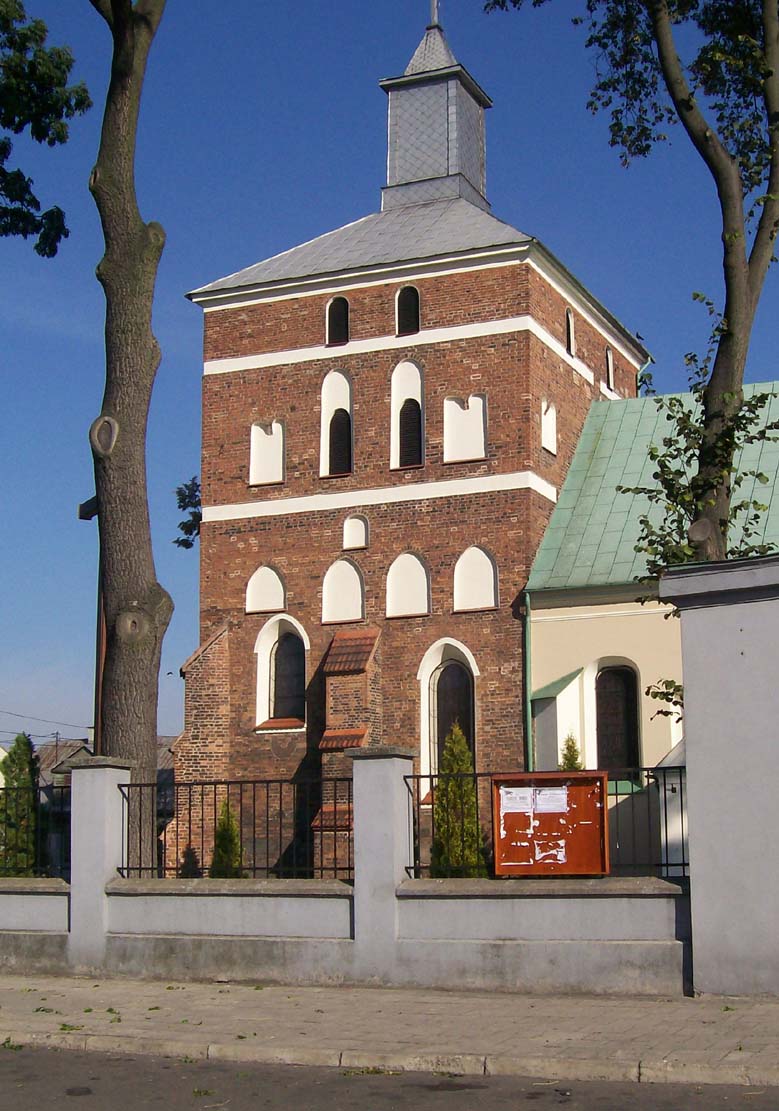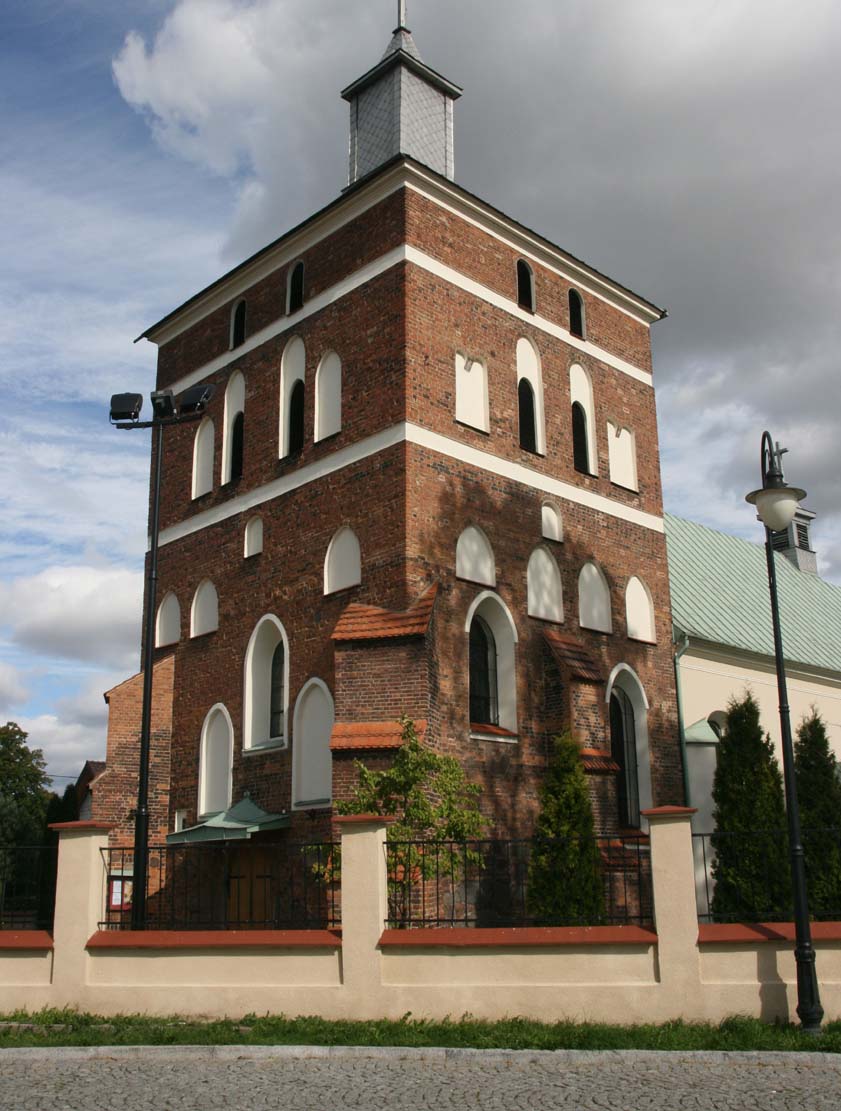History
The parish in Sierpc was established according to tradition in the 11th-12th centuries, in one of the oldest castellany in Mazovia. Archaic dedication to St. Vitus, Modest and Krescens, would indicate that Benedictines participated in its organization. In 1322, Prince Wacław ceded Sierpc to the bishop of Płock, Florian and allowed the town to be founded, but in 1350, Sierpc was still recorded as a castellan stronghold. Sierpc became a private town around 1380, and five years earlier the functioning of the parish was recorded.
The late-Gothic, brick church was built from the second half of the 15th century, perhaps from the foundation of the brothers Prokop and Feliks Sierpski, or from the end of the 15th century by the efforts of the town owner, the Płock cathedral canon and the local parish priest, Jan Sierpski. The construction works were completed at the beginning of the 16th century, when the tower and the southern chapel of the Sierpski family were added. The building was consecrated in 1520.
In 1569, the southern chapel was renovated by the voivode of Rawa and the starost of Płock, Andrzej Sieprski. The church survived without major changes till the fires in 1630 and 1648. After rebuilding, it was transformed in 1776, when a new sacristy with a treasury and a crypt were added. After a fire in 1794, the church was rebuilt only in 1844. The southern porch was added and the medieval treasury with the sacristy were demolished. During World War II, the church was turned into a grain warehouse. In the 1950s it was completely renovated after the war damages.
Architecture
The church was built on the north-eastern side of the town square, near the bend of the Sierpienica River. It was orientated towards the cardinal sides of the world, built of bricks with the use of erratic stones and millstones in the lower floors of the tower. The building originally consisted of an aisleless nave, a slightly narrower chancel in the east with a straight wall, a sacristy with a treasury on its northern side, and a massive, four-storey, square tower on the west side of the nave, equal in width to it. A four-sided chapel was added to the southern wall of the nave at the beginning of the 16th century.
The nave and chancel were clasped in the corners with buttresses, placed at an angle. The western corners of the nave were also strengthened with buttresses, which would indicate the later addition of the tower. The tower itself, although massive and with thick walls, was supported by buttresses too. The walls of the nave and the chancel were pierced with rather small windows with pointed heads and moulded jambs, next to which there were narrow, lancet blendes, grouped two and three from the north. The tower was decorated with irregularly placed windows and plastered blendes with pointed and double-arched heads. Its storeys were separated with plastered friezes.
The entrance to the church was located on the west side, in the ground floor of the tower, in a pointed and probably moulded portal (such is shown in K. Stronczyński’s drawing), from where it led to a porch located inside the tower, opened with an ogival arcade to the nave. The second entrance with a pointed portal led to the nave from the south. Presumably the nave was covered with a timber ceiling, but it is not known whether the chancel was vaulted in the Middle Ages.
Current state
The church was heavily rebuilt in the early modern period. It lost the medieval sacristy with a treasury on the northern side of the chancel, and a new one was erected on the southern side. The porch on the south side of the nave and the turret on the roof of the tower are also early modern. Most of the church’s windows no longer have their original form (the only original one, currently bricked up, is located in the northern wall of the nave). The original portal in the ground floor of the tower has not preserved, the cornices under the eaves have been replaced, the walls of the nave and the chancel, except for the northern elevation, are plastered, and the southern chapel and the chancel have early modern gables. The interior is modern, the chancel arcade has not been preserved.
bibliography:
Katalog zabytków sztuki w Polsce, t. X, województwo warszawskie, zeszyt 23, powiat sierpecki, red. I.Galicka, H. Sygietyńska, Warszawa 1971.
Kunkel R.M., Architektura gotycka na Mazowszu, Warszawa 2005.




