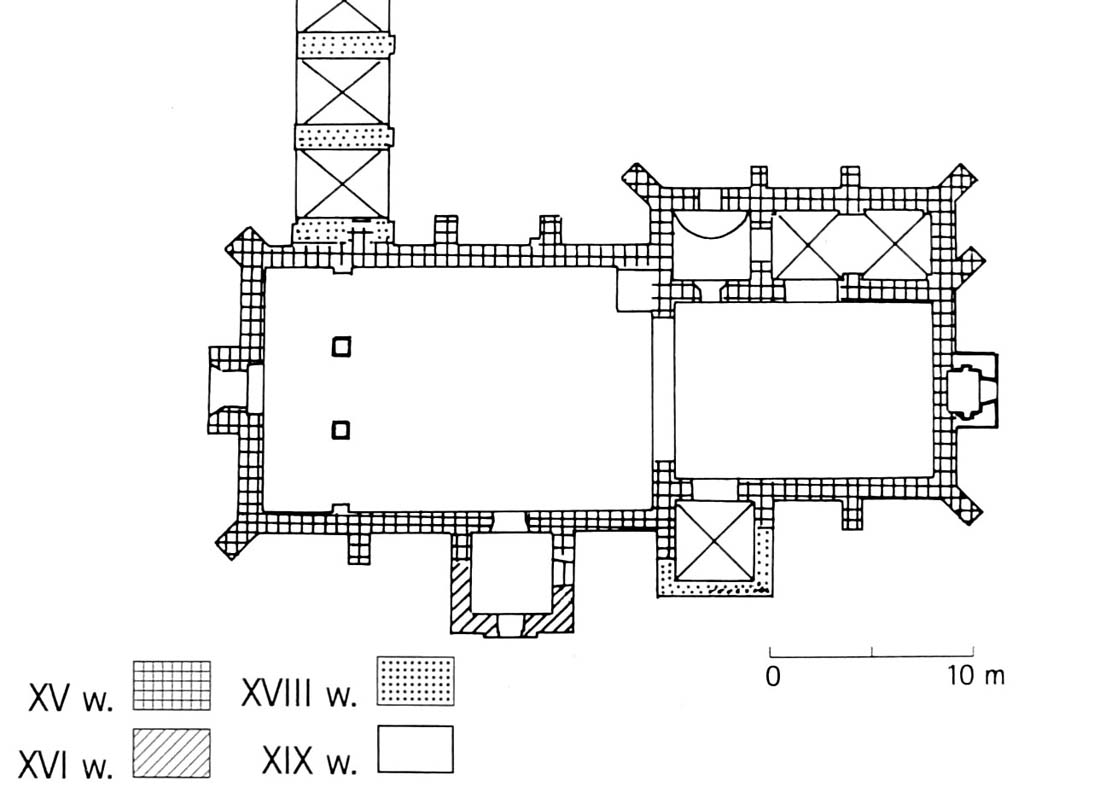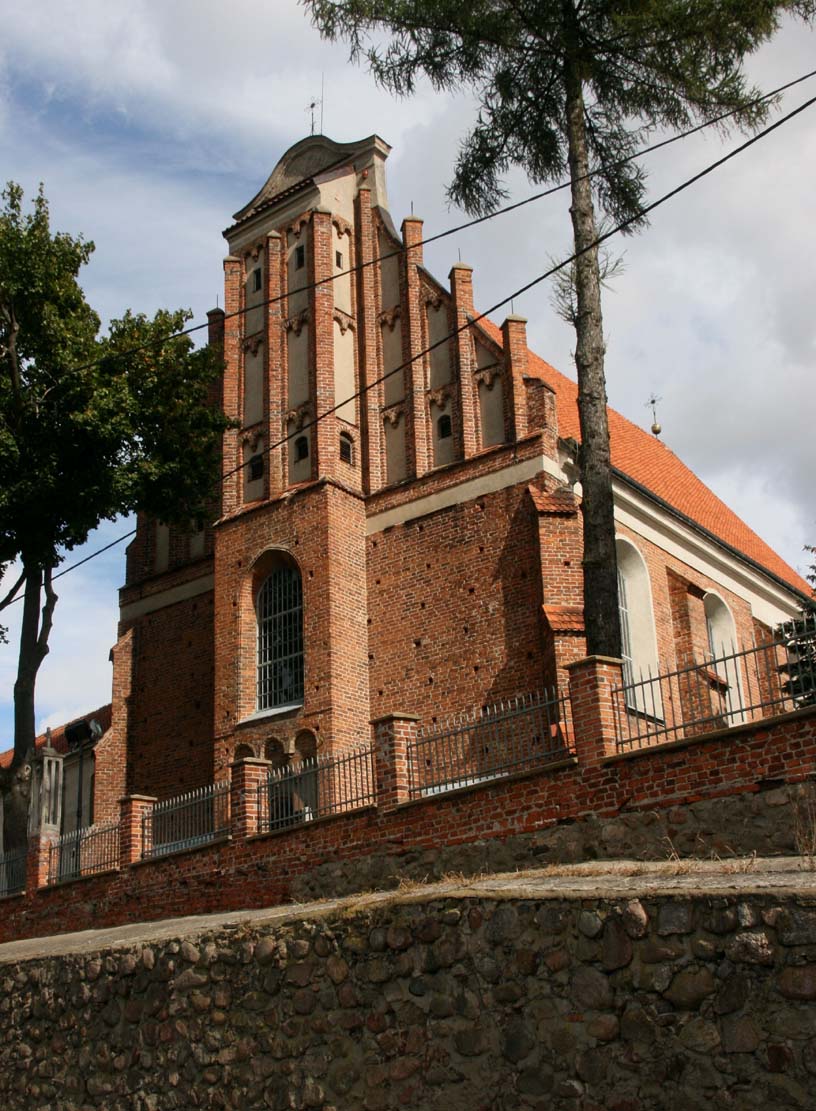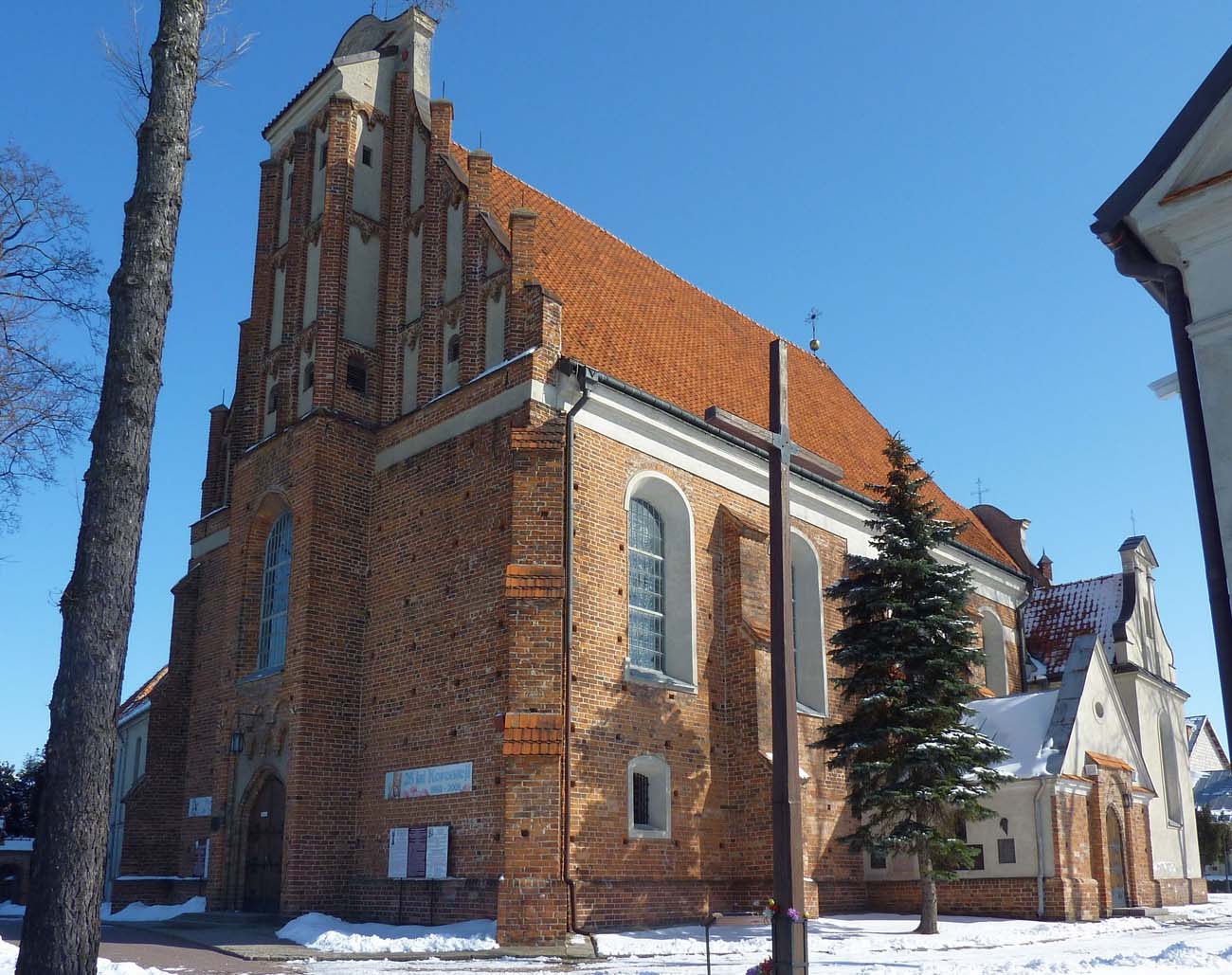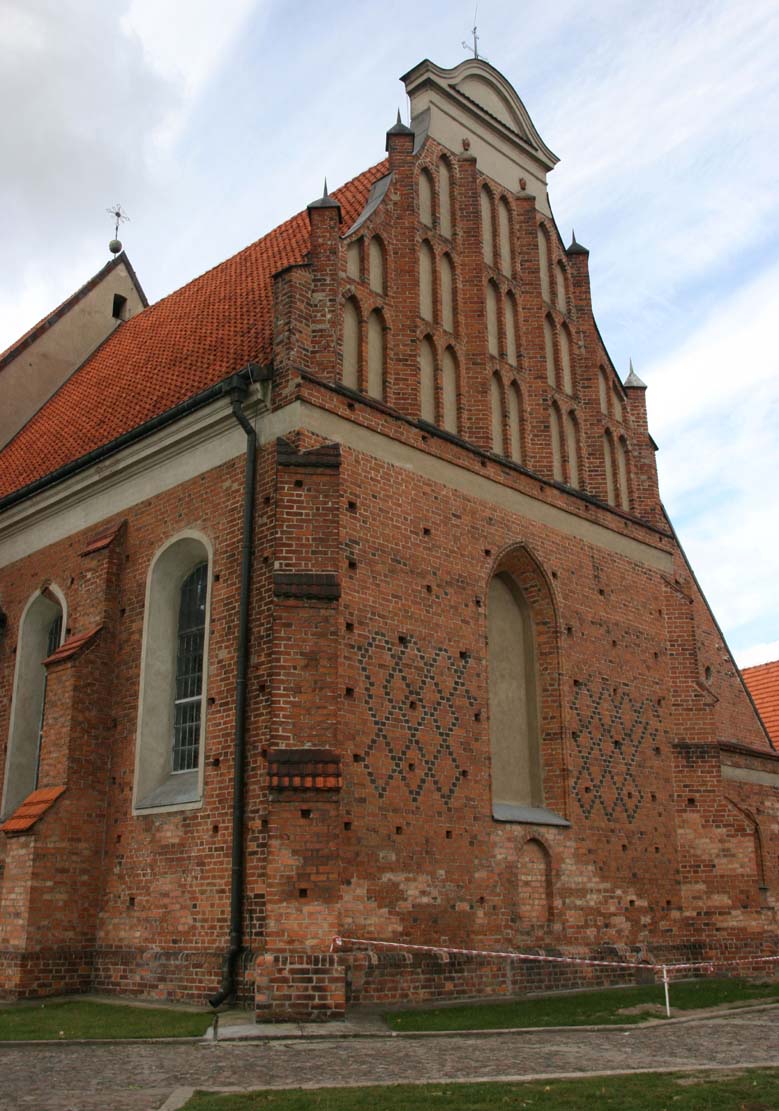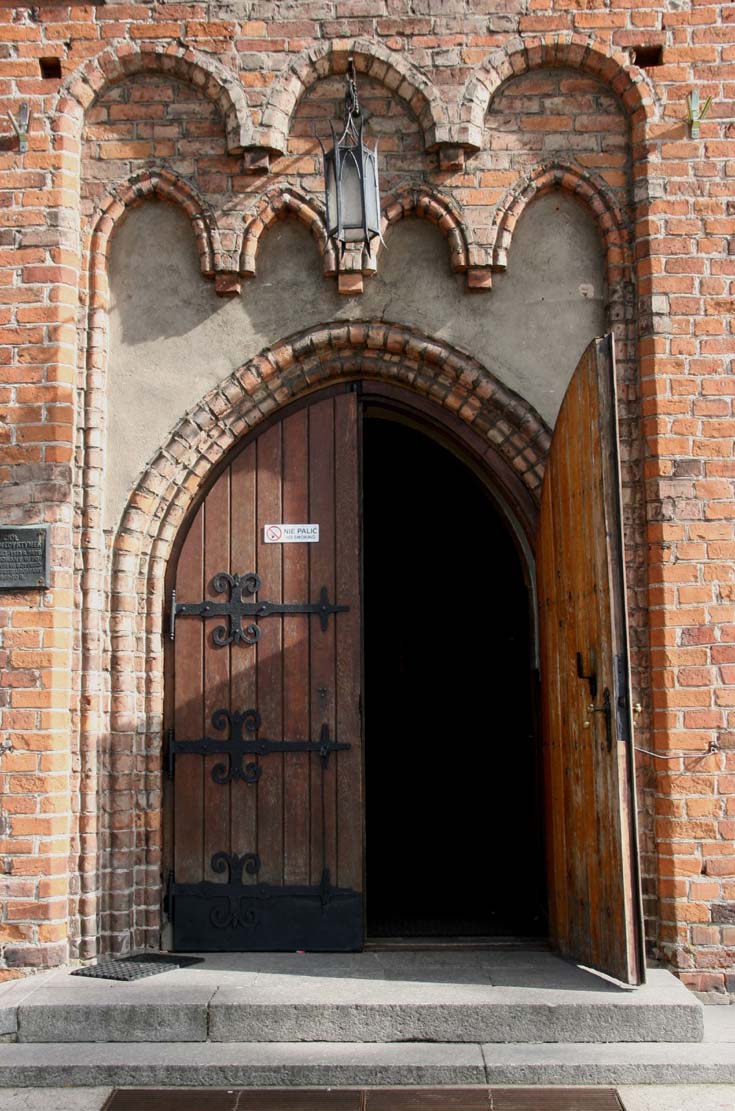History
The original, perhaps timber building funded by the brothers Prokop and Feliks Sieprski, was erected after the epidemic in 1483, in the place where the Blessed Virgin Mary allegedly appeared to the cleric Andrzej of Sierpc. A college for six vicars was established at the chapel, approved a year later by the bishop of Płock, Piotr of Chodków. The construction of the late-Gothic, brick church was carried out from around the beginning of the 16th century, and the works were completed around 1513.
In 1620, thanks to the efforts of Zofia Potulicka – Zbąska, the owner of a part of Sierpc, six Benedictine Sisters from Chełmno were brought, for whom a monastery was built next to the church. In 1655, a Swedish soldiers robbed the church and the nunnery. In the second half of the 17th century, renovation works were carried out, repeated at the end of the 18th century, after the fire in 1794, when the church lost its roof and interior fittings. Another renovation took place in 1881 and in 1948-1949 after it burned during World War II. In the years 1956-1957 and 1970-1971 the monument was thoroughly renovated.
Architecture
The collegiate church was founded on a hill on the northern side of the town. The church was built uniformly, maintaining good quality. The original spatial layout consisted of a rectangular aisleless nave and a narrower chancel, closed in the east with a straight wall, on the northern side of which there was a sacristy with a treasury. From the south, the entrance to the nave was preceded by a porch.
From the outside, the façades of the church were fastened with the regular rhythm of buttresses and pointed windows. The latter, in line with the medieval building tradition, were missing from the north. The entrances to the nave were located from the south and west, where a moulded portal was placed in the avant-corps, which was raised and integrated into the gable structure. The portal was enclosed by two recesses with blind arcades based on brick consoles – four lower, pointed and three higher semicircular ones. The western gable was filled with densely arranged blendes with two-arch heads, separated by pillars set at an angle, passing into pinnacles. The eastern gable of the chancel was also divided with pillars, but the blendes were closed with pointed arches and grouped in pairs.
The nave was divided into four bays, while the chancel into three. In the nave, all the bays were covered with a timber ceiling. The chancel could originally have a vault. The two-bay sacristy was covered with a cross vault, the single-bay treasury with a barrel vault. The nave and the chancel were separated by a arcade with a pointed archivolt.
Current state
The church of the Assumption of the Blessed Virgin Mary in Sierpc is one of the most representative examples of a late-Gothic, aisleless building with a separate chancel, combining many typical features of Masovian Gothic (gables strongly fragmented with blendes, western portal), but also having unique, original solutions (west porch connected to the gable). The original layout was enlarged with an early-modern chapel at the southern wall of the chancel. Unfortunately, most of the church’s windows have been transformed, the original Gothic one has been preserved only on the eastern side. The gable of the porch and the top of the chancel gable were also rebuilt. The interior has a contemporary look and a 19th-century music choir. In the main altar there is a sculpture of the Mother of God with the Child, dating back to the mid-fourteenth century.
bibliography:
Herrmann C., Mittelalterliche Architektur in Polen. Romanische und gotische Baukunst zwischen Oder und Weichsel, Petersberg 2015.
Katalog zabytków sztuki w Polsce, t. X, województwo warszawskie, zeszyt 23, powiat sierpecki, red. I.Galicka, H. Sygietyńska, Warszawa 1971.
Kunkel R.M., Architektura gotycka na Mazowszu, Warszawa 2005.
Żabicki J., Leksykon zabytków architektury Mazowsza i Podlasia, Warszawa 2010.

