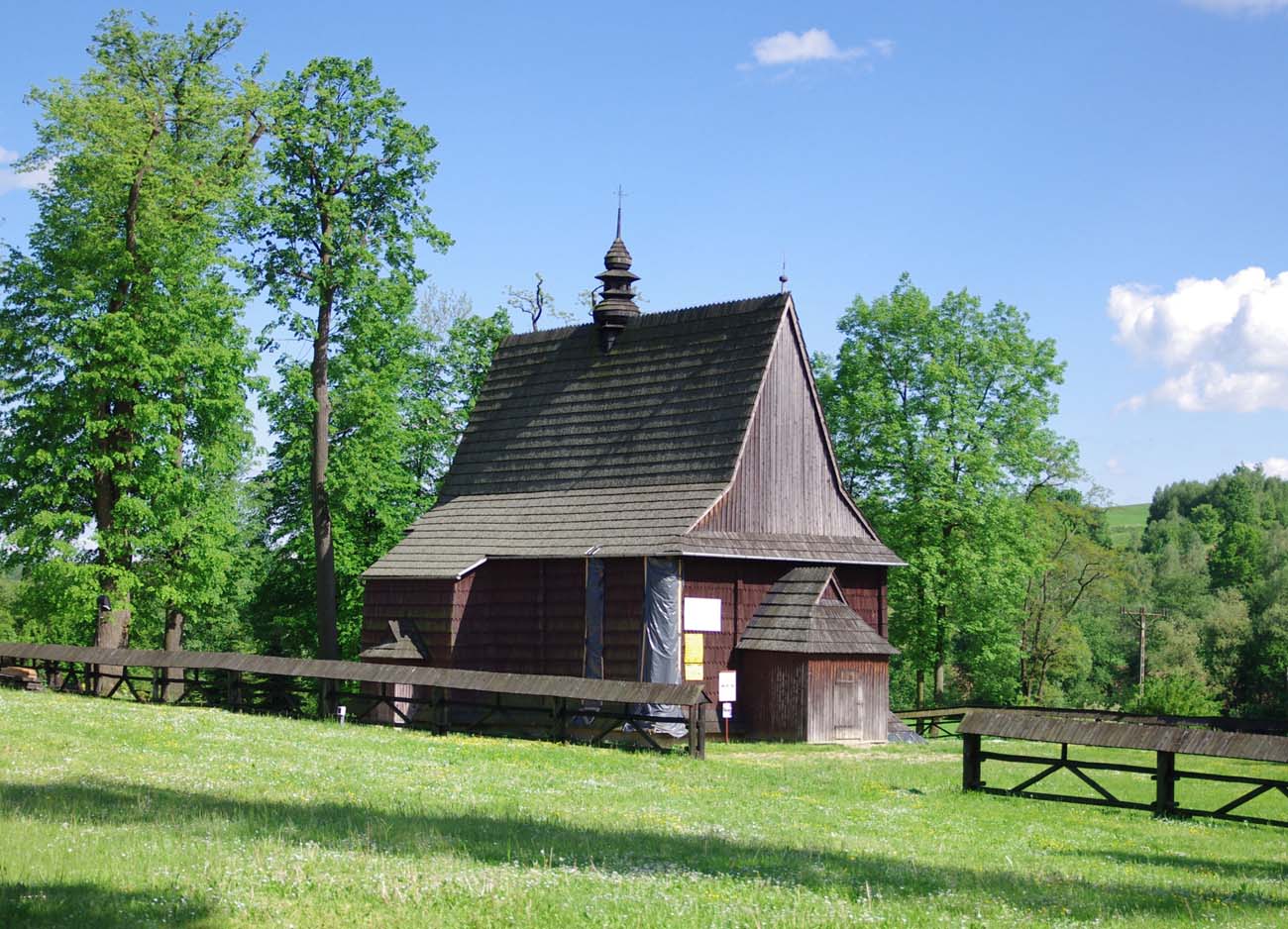History
The village of Siemiechów was founded by king Władysław Łokietek in 1326, although it had existed since at least the 13th century, when it was owned by the Tyniec Abbey, and after the Mongol invasion of 1259 it belonged to knightly estates. In the foundation act, the local parish was to be endowed with two lans of land. The functioning church was first recorded in documents in 1349. In the fifteenth century, it was supposed to be renovated, but at the beginning of the sixteenth century, for unknown reasons, a new, late-Gothic building was erected in its place.
In 1585, the church was renovated by the carpenter Jan from Mstów, who may have built a tower, recorded in the visitation records from the end of the 16th century. At the beginning of the 17th century, the building was consecrated again. Around 1678, the sacristy, damaged in a fire, was reconstructed, the tower was rebuilt before 1731, and a brick chapel was added to the church at the beginning of the 19th century. In the years 1842 – 1847, the church was renovated, during which the interior was covered with polychromes.
At the end of the 19th century, there were plans to build a new parish church in the village, which contributed to the decline of the unrenovated late medieval building. In 1916, it was supposed to be in a very bad condition, so in 1922 it was decided to dismantle the tower. In its place a porch was built. From 1949, the building was unused, but in the years 1955 – 1956 it was subjected to thorough conservation works, during which, among other things, the porch was demolished and a new, but smaller vestibule was erected.
Architecture
The church was built in the central part of the village, on a slightly sloping ground. It was erected as a late-Gothic building, orientated towards the cardinal sides of the world, built in a log structure technique, i.e. without the use of nails, with walls consisting of horizontally arranged wreaths, made of beams connected in the corners (with cut off ends), which were then covered with shingles along with the roof.
The church was made of a wider nave on a square plan and a three-side ended chancel on the eastern side. It is not known whether at the end of the Middle Ages there were vestibules at the nave from the west and south, while a small sacristy was probably at the chancel from the north. The church was covered with a gable roof with a common ridge for the nave and chancel, supported by a Gothic truss, reinforced with the crosses of St. Andrew.
The interior of the church was covered with flat ceilings, in the nave with “chests”. The lower beams of the truss were supported in the chancel on the last (upper) wreath of walls, so that the side, wider parts of the nave did not support the truss. The upper parts of the chancel walls were extended to the nave, up to the western wall of the church, obtaining support for the truss. For this reason, inside the church, the side parts of the nave, wider than the chancel, created the impression that they were covered with a lowered ceiling, looking like a suspended chest.
Current state
The main, Gothic body of the church has been preserved without major changes from the time of its construction to the present day. Three late-Gothic portals with an ogee arches and a Gothic window in the eastern wall of the chancel have survived. Inside, you can see a baptismal font from the 16th century, but most of the fittings and decor come from a later period. Early modern elements are the southern chapel and the western porch, moreover, the sacristy is the result of the 17th-century reconstruction. Baroque forms has a turret on the roof ridge.
bibliography:
Biała karta ewidencyjna zabytków architektury i budownictwa, kościół pomocniczy p.w. Matki Boskiej Gromnicznej, M.Grabski, nr 3315, Siemiechów 1995.
Brykowski R., Kornecki M., Drewniane kościoły w Małopolsce południowej, Wrocław 1984.
Cisowski B., Duda M., Szlak architektury drewnianej. Małopolska, Kraków 2005.
Krasnowolski B., Leksykon zabytków architektury Małopolski, Warszawa 2013.

