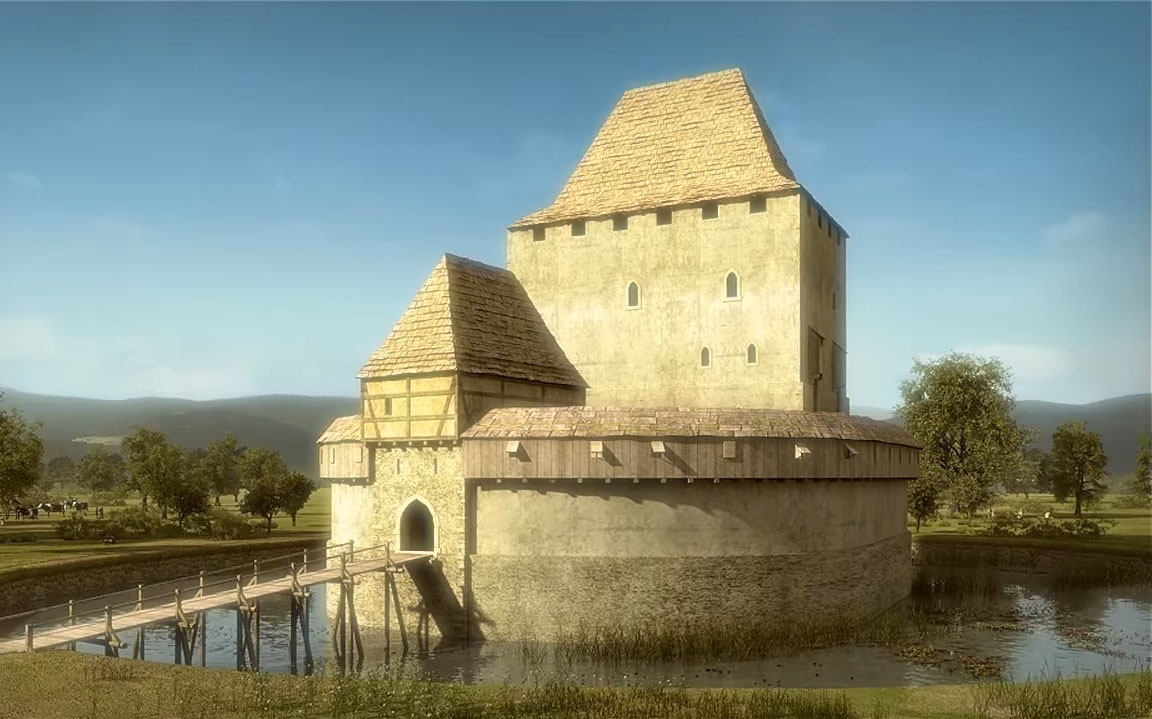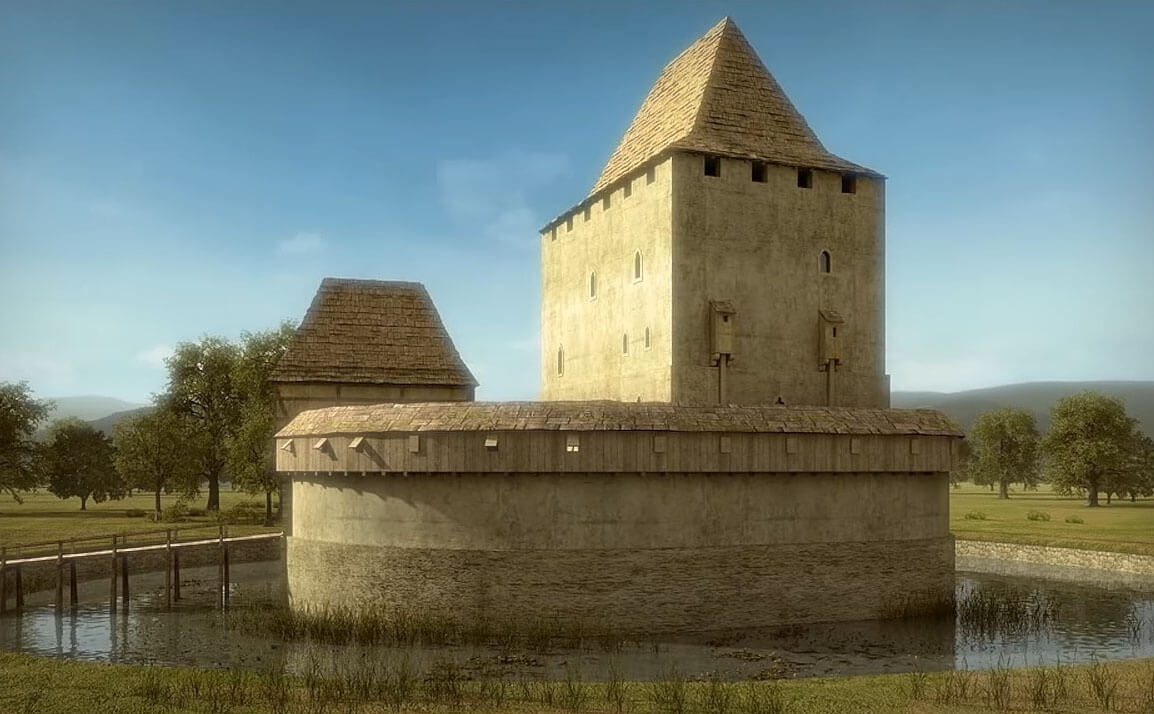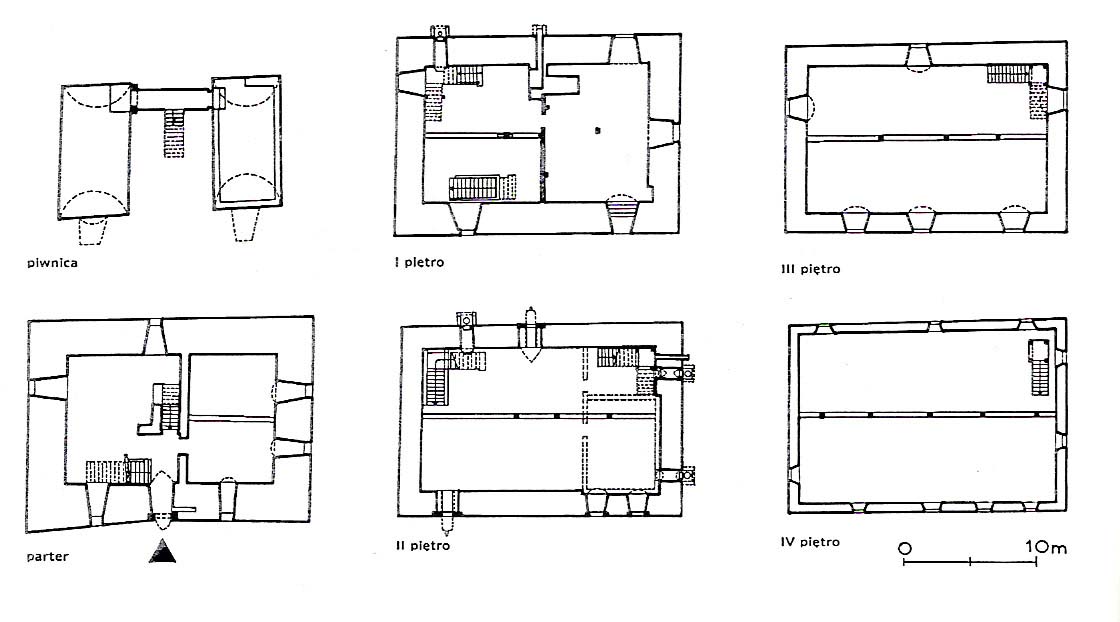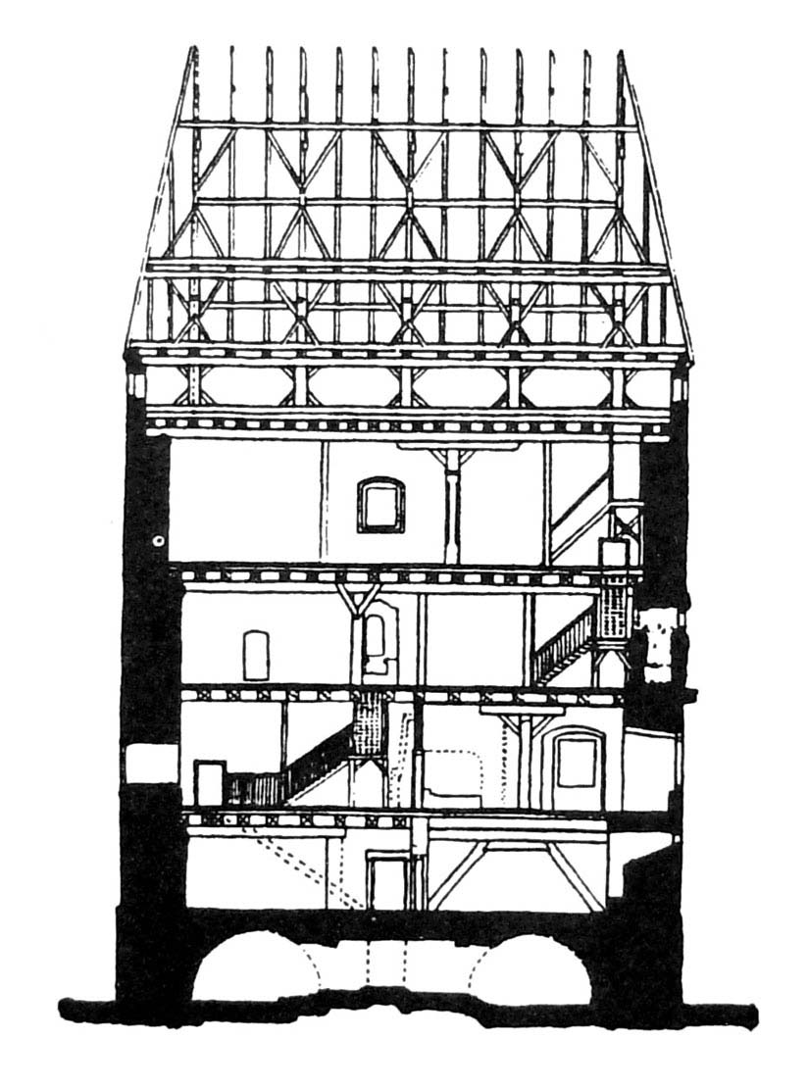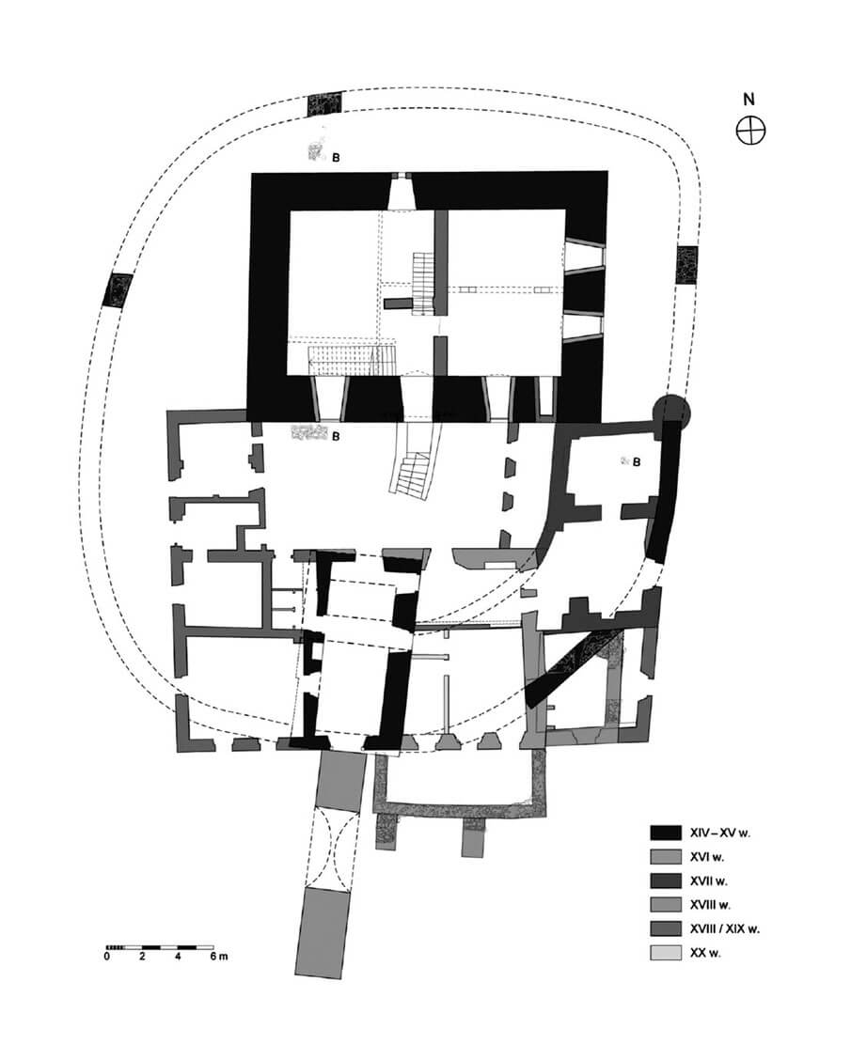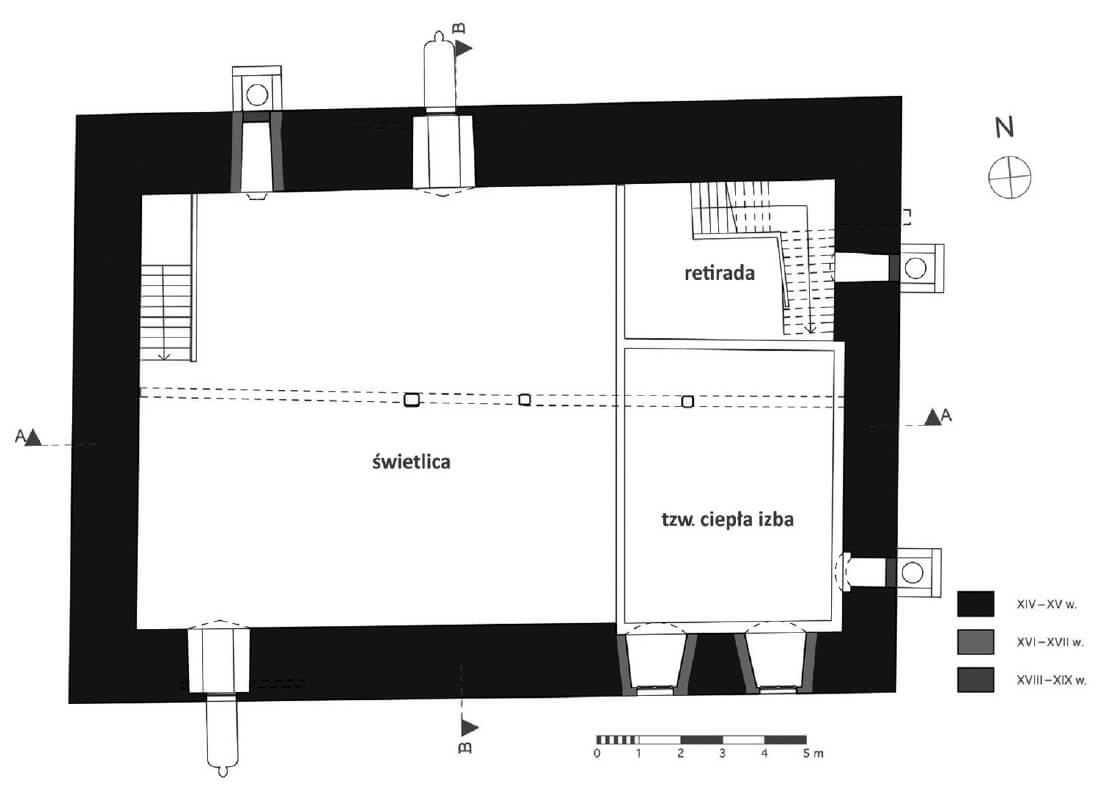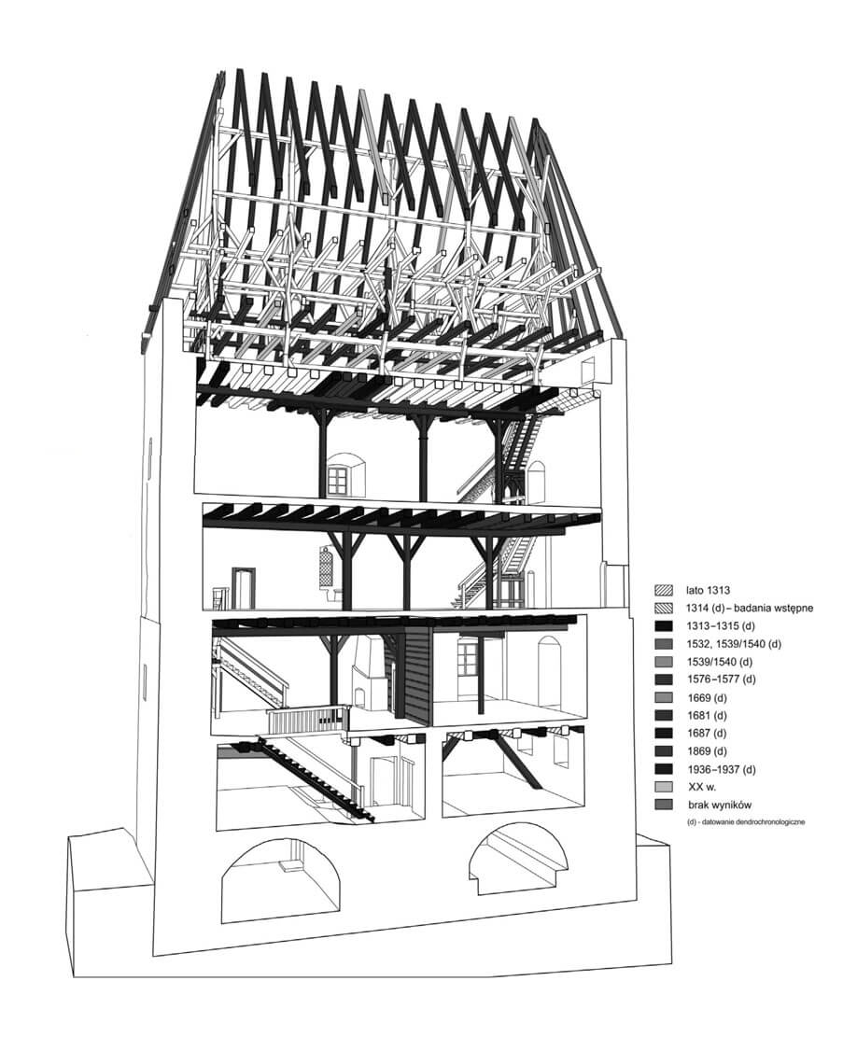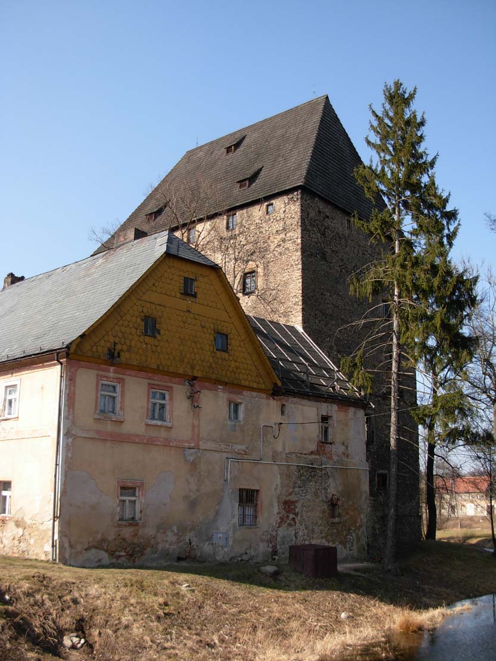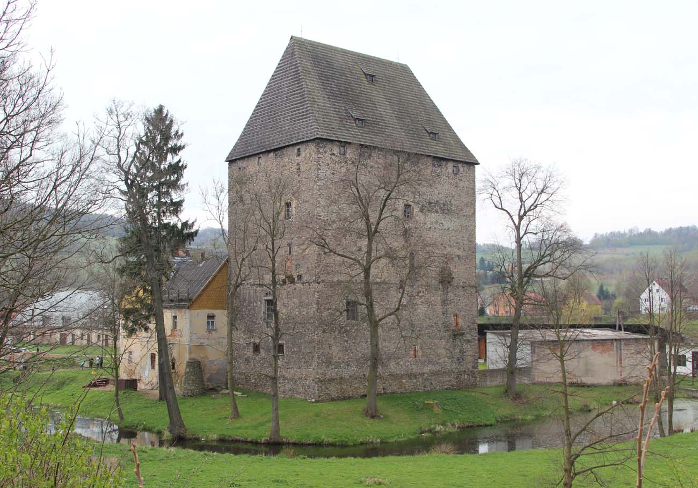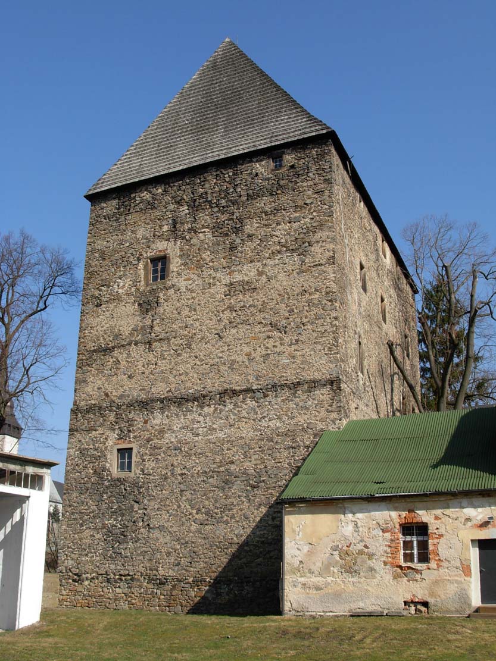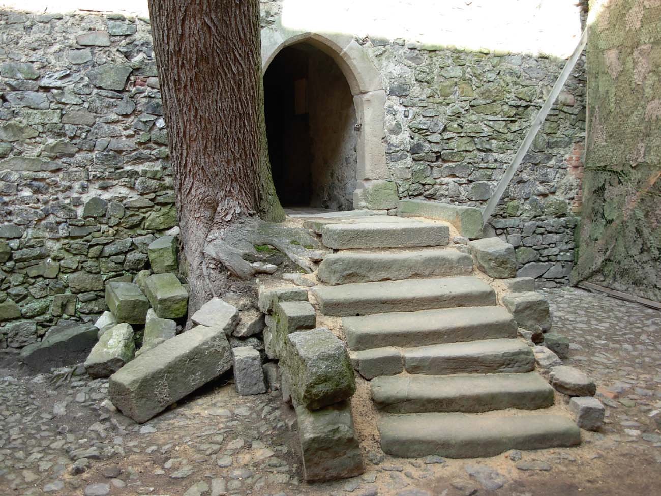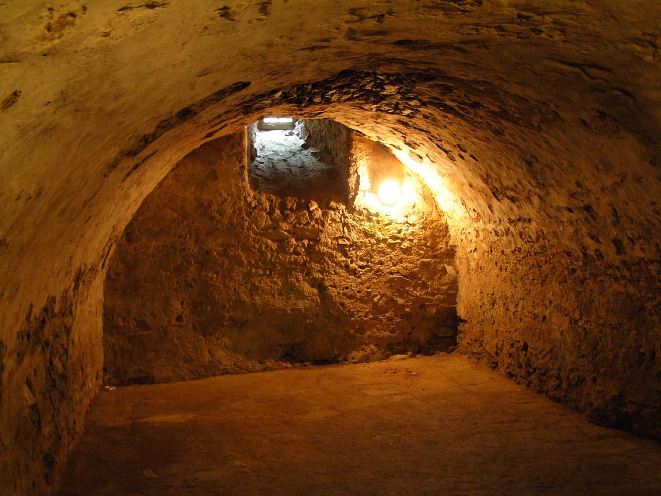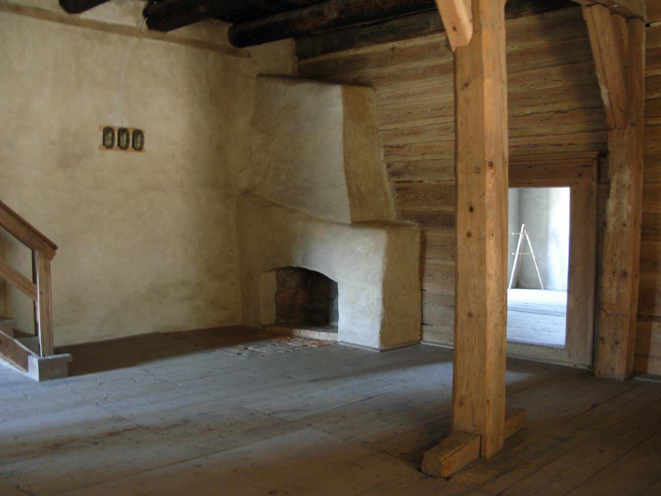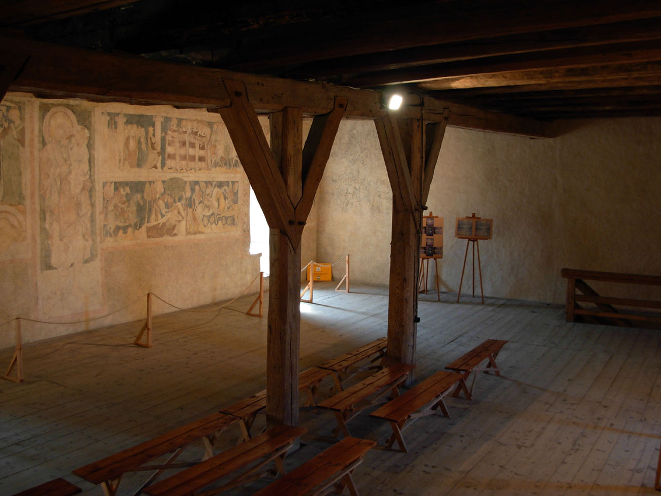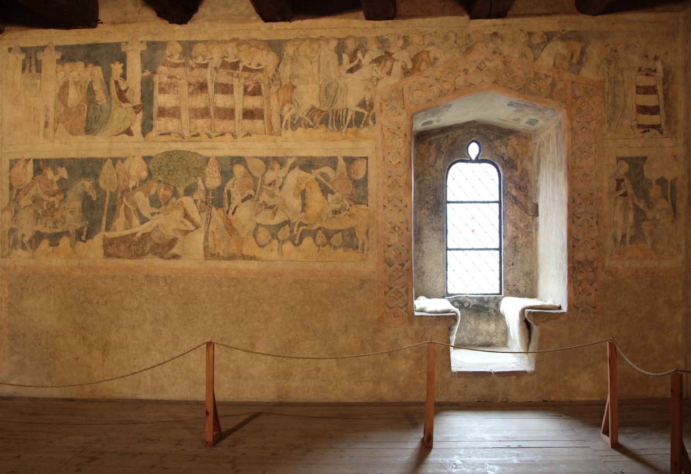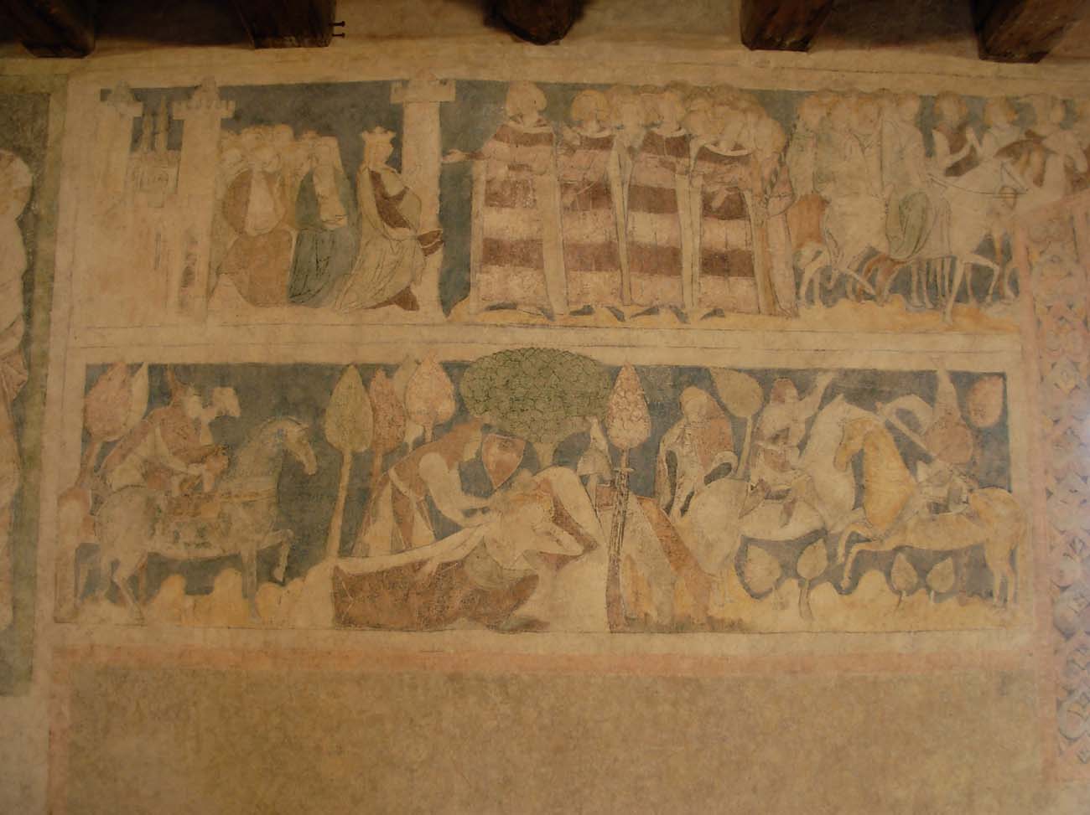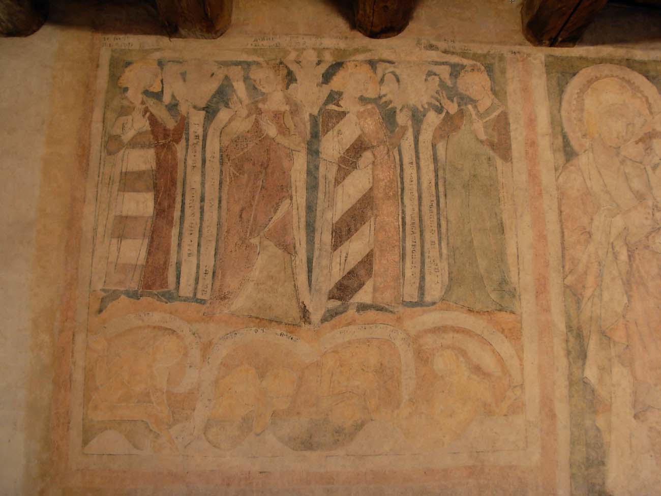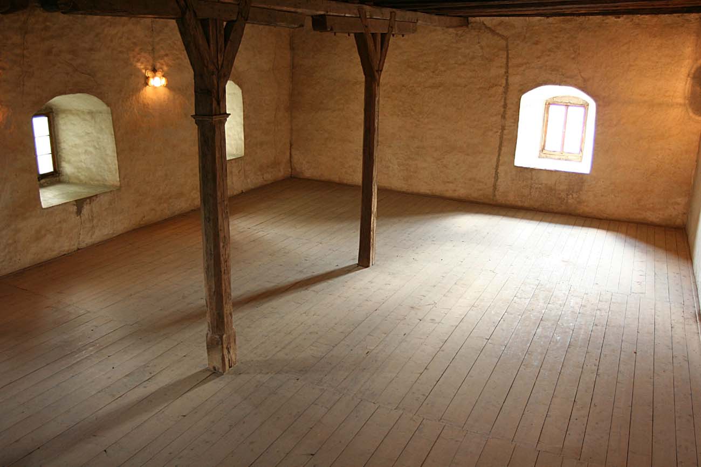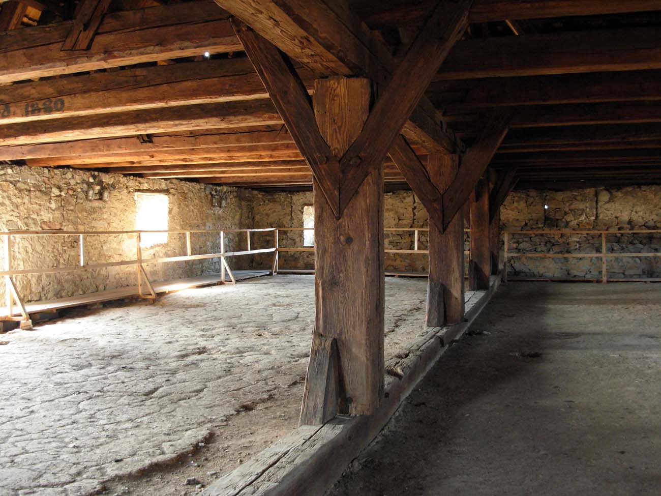History
The construction of the tower house was started by Prince of Jawor, Henry I in the years 1313-1315. During this period, the surrounding areas were covered with a dense border forest in which the Piasts dynasty maintained hunting regalia. The tower could therefore serve the ruler as a hunting court, it was also located near the important route connecting Jelenia Góra with Wleń and Lwówek. Around 1346, wall polychromes were created in it, covering the main hall. Their founder could have been Prince Henry or Bolko II of Świdnica.
From 1369, Siedlęcin probably was took by the knight Jenchin von Redern (he was given for life the higher and lower judiciary privilege in the village), and until the mid-15th century the tower was in the possession of this family. In the 30s and 70s of the 16th century, the tower was modernized, during which the interior layout and window appearance was changed slightly, and an additional floor was added. The latter works were related to the removal of damages after a fire, and were carried out by the then owner, Heinrich von Nimptsch, or one of his family members. During this period, the tower was included in the complex of manor buildings. The first major security and conservation works took place in the 19th century, then in the interwar period and after World War II.
Between 1653 and 1672, Christoph Leopold Schaffgotsch, the lord of the Chojnik and Gryf castles, bought the Siedlęcin estate. From that time until 1945, the tower belonged to successive representatives of his family, but from the first half of the 17th century at the latest, it lost the status of a residence due to the fact that its owners had larger and more comfortable seats, and remained only the management center of the surrounding estates. The first major protection and conservation works of the tower took place in the 19th century, then in the interwar period and after World War II.
Architecture
The tower was erected in the Bóbr Valley, near the place where the ferry of the river operated in the Middle Ages, in the village, probably founded at the end of the 13th century. An unusual layout of Siedlęcin was that the settlement’s habitat area was located across the Bóbr Valley, on both sides of it. The eastern part, within which there was a residential tower and the parish church of St. Nicholas, was located on the slopes of the Wapienna Massif, along a small tributary of the Bóbr. Habitats in the western part of the village were located along the left tributary of the river, on the slope of one of the Rybnica Highlands. This arrangement was probably associated with the location of the village along the older route, which lost its importance after the development of the town Jelenia Góra.
The tower house was built on a rectangular plan with dimensions of 14.35 x 22.2 meters, a height of about 19 meters (33 meters to the roof’s ridge level) and wall thickness in the basement 2.5 to 3 meters. Originally, it was crowned with a defensive wall-walk 80 to 100 cm wide, equipped with a battlement. The merlons were from 80 to 110 cm, their width in most cases ranged from 165 to 230 cm, and the spacing from 95 to 125 cm. The original roof was probably based on a battlement, because there was no evidence that it was placed behind the defensive wall-walk and the truss was supported on the ceiling beams of the highest floor. The whole was surrounded by a defensive wall, running about 2.5 meters from the face of the tower, expanded with a gatehouse with a drawbridge at the end of the Middle Ages. Outside, the perimeter was surrounded by a moat, supplied with water from a nearby river. At the end of the Middle Ages it had external stone facing. Initially, the tower house had four floors and basement. In the 16th century, gaps between battlements were bricked up, the tower was raised by one floor and a steep, hip roof was covered. Near the tower in the Middle Ages there was a pasture for sheep grazing, mills and fish ponds.
The original entrance to the tower led through a stone ogival portal in the ground floor. In the door opening frames, there were two pairs of alternately arranged gate bars enabling the door to be locked (the upper bar was hidden in a wood-lined guide in the western frame, and the lower bar, with the door open, was hidden in the guide in the eastern frame).
The vaulted ground floor housed two rooms, most likely of an economic nature, while above there were residential floors covered with wooden ceilings. Probably the ground floor was lit by slit windows, similar in size to, for example, the ground floor windows of the residential part of the Bolków castle. The economic nature of both rooms was also evidenced by their not very careful plastering. The first of them could serve as a lobby, from which stairs led to the first floor, while the second room, separated from it by lightweight partition wall, as a storage room. Probably the rear part of the lobby was a separate room, as evidenced by the relics of the partition wall, preserved between the ceiling beams.
The basement consisted of two barrel vaulted chambers connected by a short passage. Both chambers could have been built at the same time, but the eastern one was significantly rebuilt in the early modern period, probably then, or in the second half of the 15th century, a staircase was made from the ground floor, ventilation holes were pierced and vaults were replaced the earlier wooden ceilings. The original descent to the basement was probably a longitudinal passage that was falling down towards the north, on which a stone barrel vault was based. It covered either the stairs to the basement or the transport ramp for barrels and other goods.
The first floor in the Middle Ages was accessible through a steep, ladder or staircase, located in front of the tower entrance. It had two rooms, higher and more carefully plastered than the ground floor. The division into two rooms with a wooden partition wall was made only in 1532. During this period a fireplace was also built in the western room together with a heating chamber recessed into the eastern room (they were probably built on the site of an older, still 14th century heating device, as evidenced by the chimney pipe in the thickness of the tower walls). The hearth was accessible from the room from the west, and the external chimney was suspended on stone corbels. The residential function of the first floor was confirmed by the creation of a latrine closed with wooden door frames. Window openings on the first floor were mostly made during the 16th-century reconstruction, but most likely they were re-opened in place of older, medieval ones.
The second floor was accessible via a staircase in the north-east corner, perhaps together with the staircase to the western room (intended for guests, unlike the earlier, more private entrance). Currently, the second floor is single-space, but the original three rooms can be reconstructed based on the arrangement of three latrines (each room had one) and faults in the face of the walls. They formed in the south-eastern part the so-called a “warm room” lined with wood to provide higher temperatures. On its extension, on the north-eastern side, there was a smaller room with a latrine and a chute. The remaining space was filled with a great hall with two trefoil, glazed windows with deep niches, in which there were stone sedilia. The jambs of both recesses have holes for bar guides used to lock the windows. This representative room was decorated with wall paintings. The high-class polychromes depict the story of the knight of the Round Table, Lancelot of the Lake, and the central part of the composition on the southern wall of the hall is represented by St. Christopher. To the left of the saint, in the south-east corner of the former hall, two pairs were depicted: a knight and a virgin and a knight and a married woman. Below the four deceased figures emerge, with both pairs and each of the deceased accompanied by banded texts.
The original layout of the rooms on the third floor is not known, however, judging by the arrangement of the windows, there were several rooms. Stairs located in the north-eastern part of the floor led to it. Probably the eastern part of the third floor was used for communication, while the remaining part was occupied by living quarters. The ground of this floor (as well as the lower ones) was originally covered with clay, acting as an element of thermal insulation, but also fire protection. An additional timber was laid on the threshing floor. Above it was originally a combat floor shielded with battlements.
Current state
The Siedlęcin tower house is one of the most magnificent and best-preserved buildings of its kind in Central Europe, and the Siedlęcin’s polychromes are the only ones depicting Sir Lancelot’s history. Their great value is rare for medieval times, secular character of presented content. Since 2001 the tower has been owned by the Chudów Castle Foundation, which has preserved the medieval paintings and elements of the building itself. The building is open to the public from May to October from 9:00 to 18:00, low season in November – April from 10:00 to 16:00.
bibliography:
Boguszewicz A., Corona Silesiae. Zamki Piastów fürstenberskich na południowym pograniczu księstwa jaworskiego, świdnickiego i ziębickiego do połowy XIV wieku, Wrocław 2010.
Chorowska M., Rezydencje średniowieczne na Śląsku, Wrocław 2003.
Chorowska M., Dudziak T., Jaworski K., Kwaśniewski A., Zamki i dwory obronne w Sudetach. Tom II, księstwo jaworskie, Wrocław 2009.
Leksykon zamków w Polsce, red. L.Kajzer, Warszawa 2003.
Nocuń P., Wieża mieszkalna Henryka I jaworskiego w Siedlęcinie w czasach ostatnich Piastów świdnicko-jaworskich [w:] Wielkie murowanie. Zamki w Polsce za Kazimierza Wielkiego, red. A.Bocheńska, P. Mrozowski, Warszawa 2019.
Przyłęcki M., Budowle i zespoły obronne na Śląsku, Warszawa 1998.

