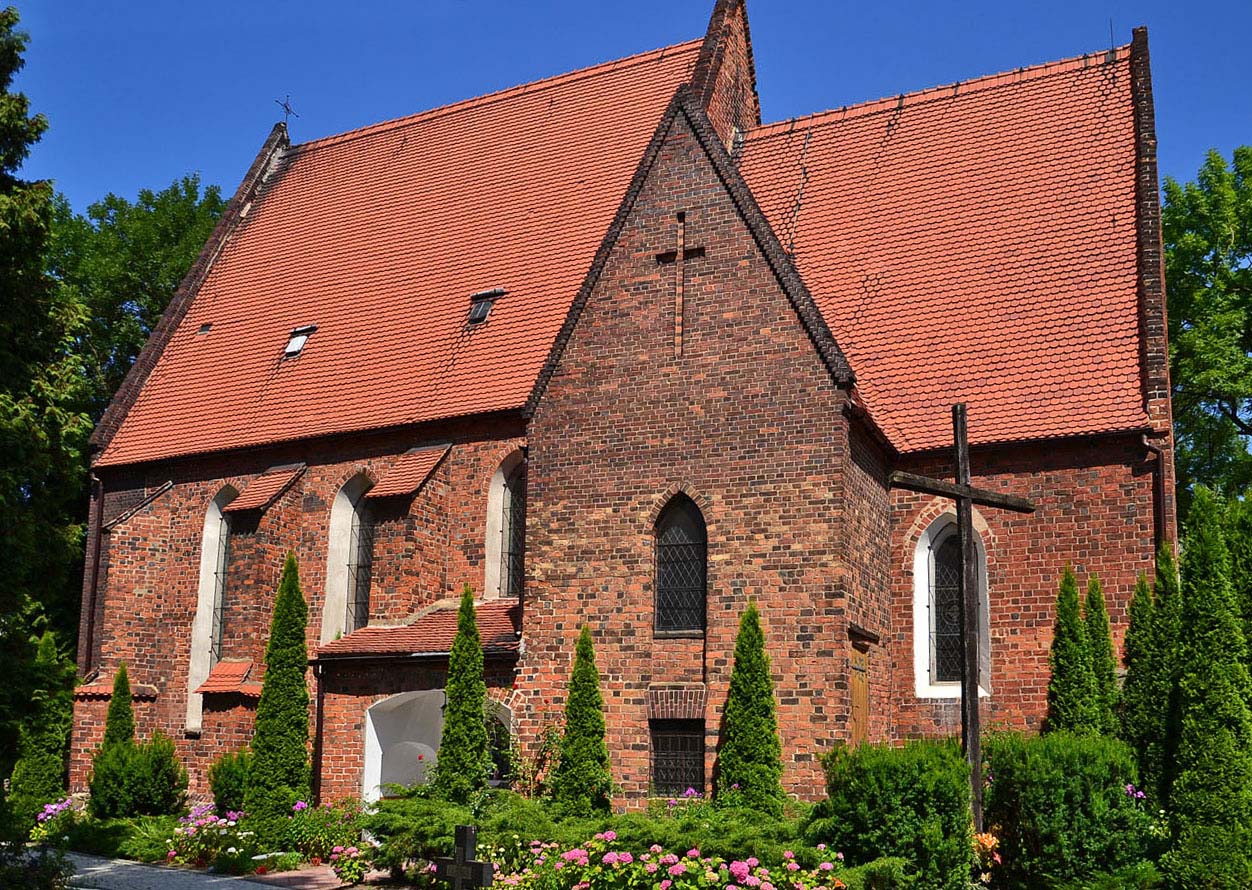History
Church of St. Michael in Siedlce (Zedlitz) was erected around the second half of the 13th century, and the first record in documents was in 1335. In the foundation act of the village, issued by Prince Conrad of Głogów, a chapel was mentioned. It was expanded in 1372 on the initiative and foundation of a knight of Polish origin, Prokut (Heinrich von Procut). At the beginning of the 15th century, the patronage of the church was taken by the Nostitz family, the new owners of local goods, who in the first half of the 16th century enlarged the church with a southern chapel and a wooden porch on the western side.
In 1534, the church was handed over to the Evangelicals, who modernized it at the turn of the 16th and 17th centuries, in connection with the changed requirements of the new cult in relation to the equipment and decor of the building. During this period, on three sides of the nave, galleries covered with paintings were inserted. They increased the number of places in the church, because Protestants came to Siedlce for services from places where there were no Evangelical churches.
In 1612, from the foundation of Friedrich von Nostitz, polychromes were created on the chancel vault, and in 1618 the sons of Eva von Nostitz funded a coffered ceiling. In 1751, the von Wechmar family became the owners of the village, who erected a chapel and a burial crypt on the north side of the church. In the second half of the eighteenth century, the church was renovated. Repair work was also carried out in 1872, then in the years 1934-1936. At that time, the western wall of the nave was rebuilt along with the gable, the roofs were renovated, and the ceiling was reinforced. In 1945, the church returned to the hands of Catholics.
Architecture
The original chapel from the 13th century probably consisted only of the later chancel. In the 14th century, a higher and wider nave was added on the west side, resulting in an aisleless, orientated church. The chancel was built of bricks in a monk bond, while the walls of the nave were built in a Flemish bond. In the first half of the 16th century, the building was enlarged by the southern chapel and the western timber porch.
The nave, erected in the Gothic era, was enclosed with stepped buttresses, unlike the older chancel. The lighting of the church was provided by pointed windows, slightly smaller in the eastern part of the church. The entrance was created in the middle of the west façade. Inside the chancel, despite the lack of buttresses, around 1480 interior was covered with a rib vault. The ribs were fastened with bosses, one of which was decorated with the Polish coat of arms “Korab” of the Prokuta family. The nave was probably initially covered with a simple beam ceiling.
Current state
The church has preserved to this day the perimeter walls of the oldest chancel, the Gothic nave (with a rebuilt west wall and western gable), as well as the 16th-century southern chapel. The chapel on the north side dates from the early modern period. The late-Gothic vault in the chancel has been preserved, but the coffered ceiling above the nave is late-Renaissance, as are the galleries surrounding it. The original portal leading to the nave from the west has not survived.
bibliography:
Pilch J., Leksykon zabytków architektury Dolnego Śląska, Warszawa 2005.
Zabytki sztuki w Polsce. Śląsk, red. S.Brzezicki, C.Nielsen, Warszawa 2006.

