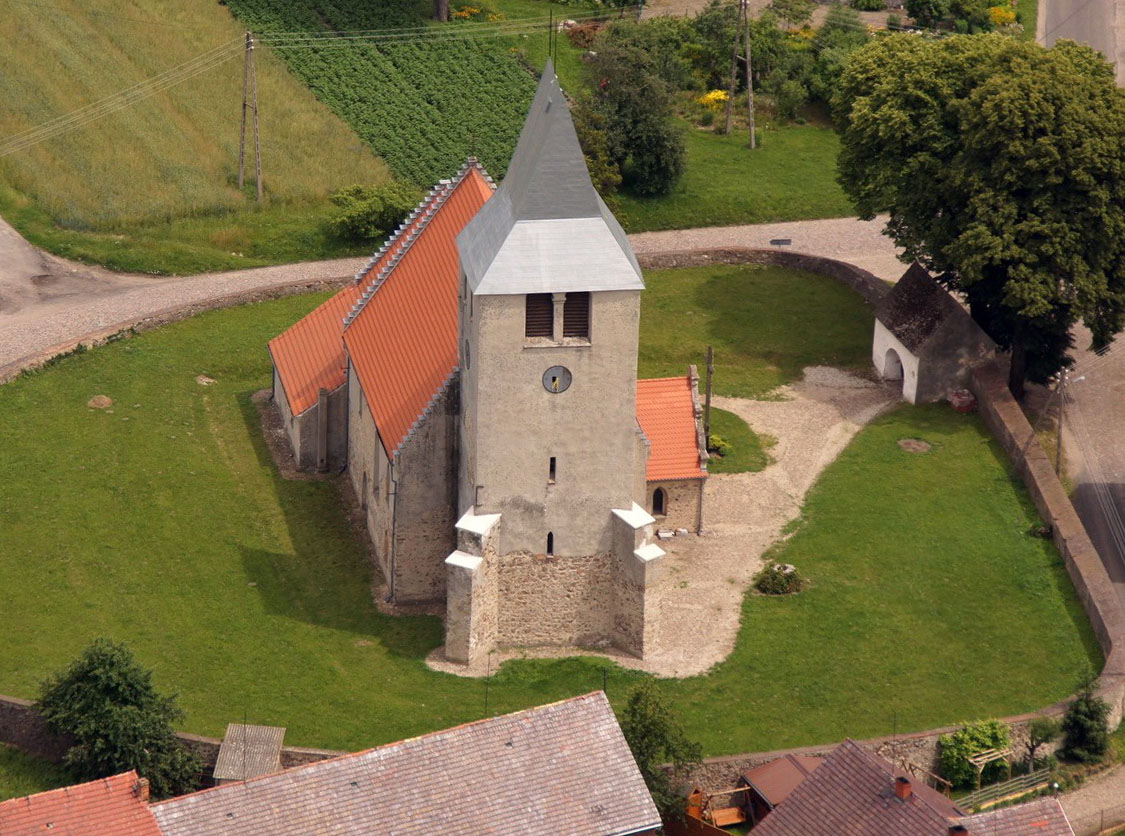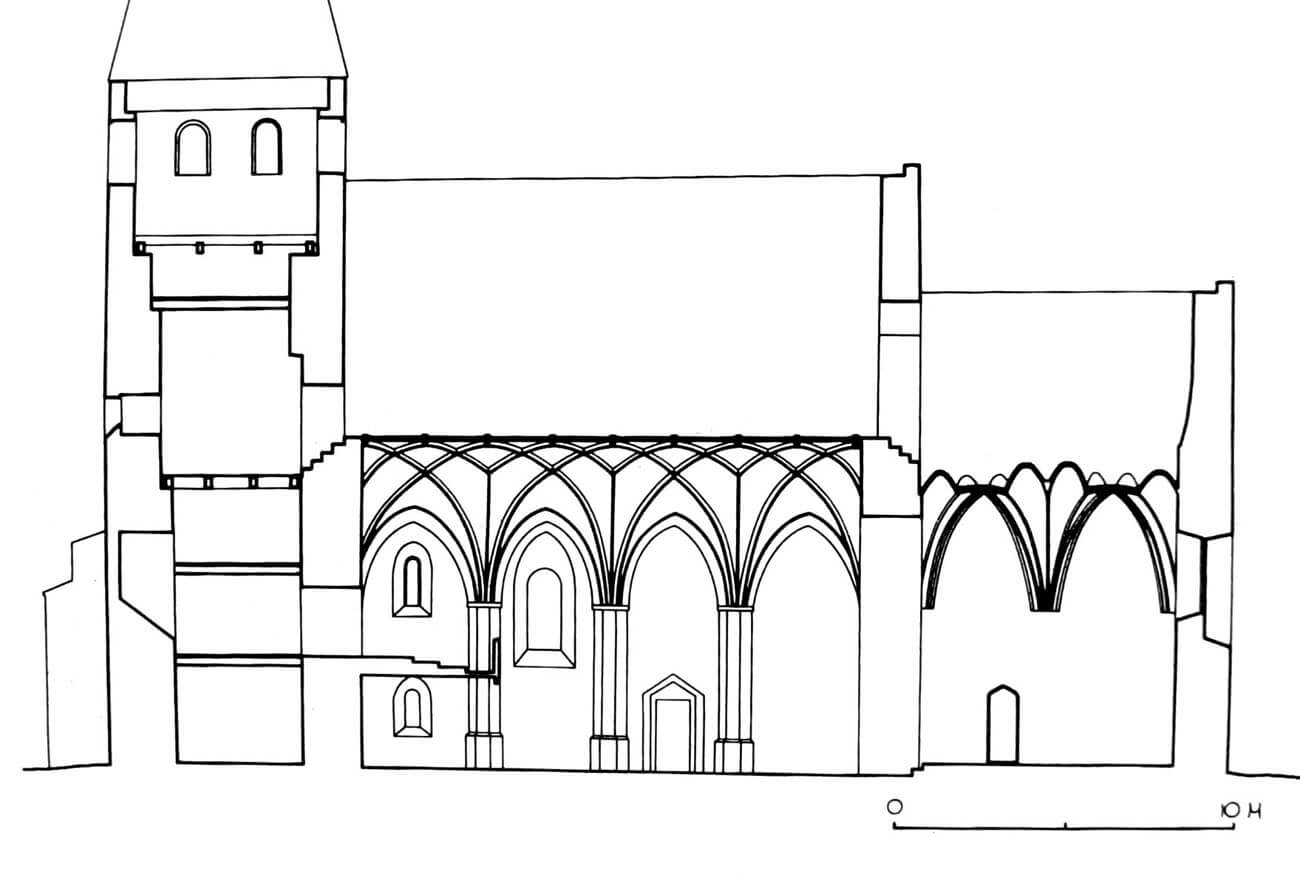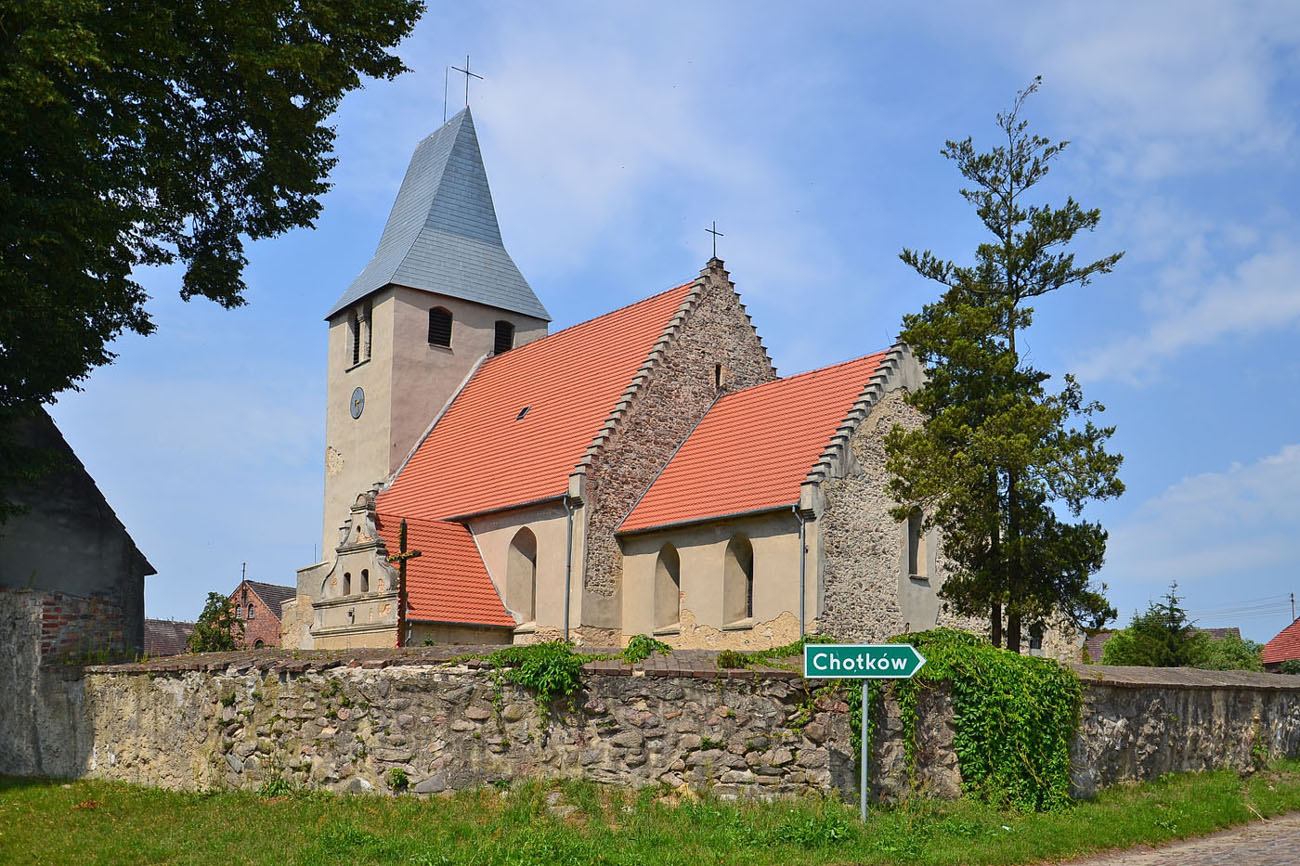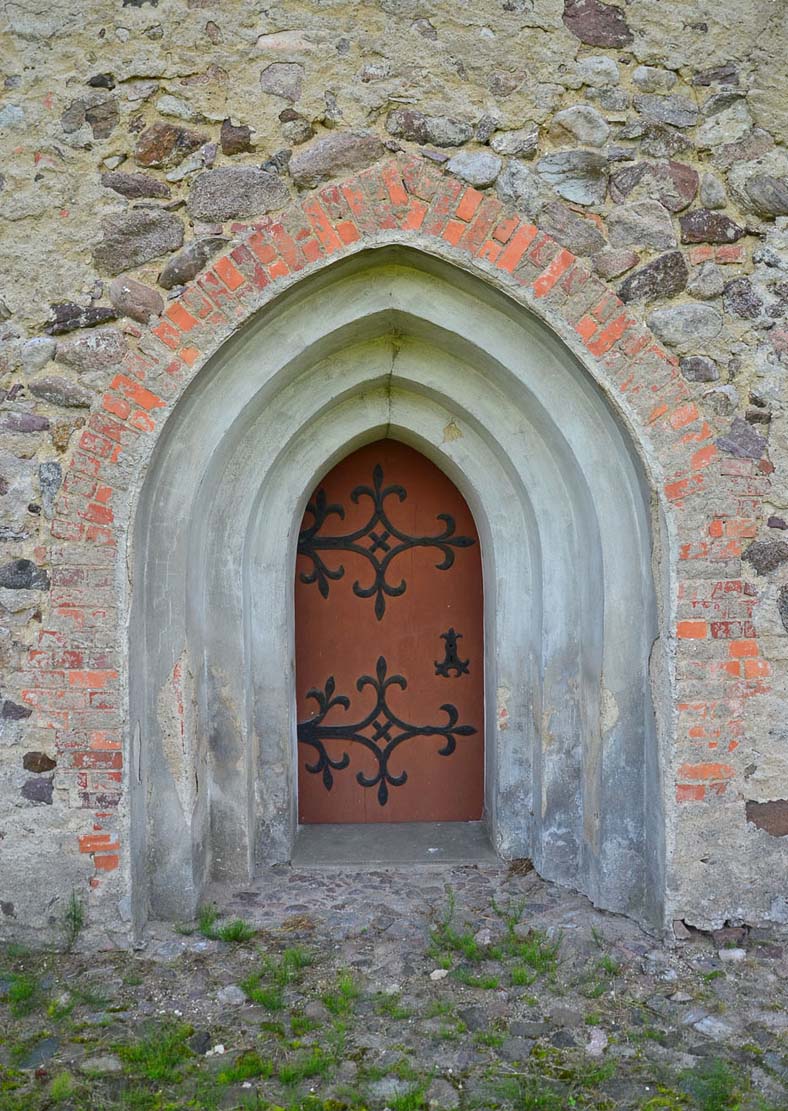History
The church in Siecieborzyce (German: Rückersdorf) was probably built in the second half of the 13th century, shortly after the colonization of forest areas on the Silesian-Lusatian border, during the reign of Henry the Bearded. For the first time, the church was indirectly mentioned in historical documents in 1273, when bishop Thomas II excommunicated a local parson named John.
At the turn of the 15th and 16th centuries, the church in Siecieborzyce, like many others in the region, was enlarged by a late-Gothic tower and sacristy. At that time, the flat ceiling over the nave was also replaced with a brick vault and the chancel was vaulted. Probably also most of the windows were enlarged and the façades were plastered. The work was probably completed in 1508, which was immortalized with the date on the rood arcade.
In the early modern period, the church underwent rebuilding in the Baroque period. Among others, the southern porch was transformed or added at that time. Earlier, from around the mid-sixteenth century, the process of replacing the medieval equipment began, first with Renaissance, then Baroque one. In 1905, the church was renovated and partially regothized, during which polychromes were made on the vaults.
Architecture
The original church was erected as an orientated building, consisting of a single nave on a rectangular plan (14.4 x 9.5 meters), to which a chancel (7.4 x 5.4 meters) was added to the east, also erected on a rectangular plan. In the 16th century, a sacristy was added to it from the north and a four-sided tower on the west side of the nave, located slightly asymmetrically, with a slight shift to the south. The nave and the lower chancel were covered with separate gable roofs, and the northern annex was covered with an extended roof of the chancel.
In the Middle Ages, the entrance to the church led from the south, where pointed portals were pierced in the wall of the nave and the chancel. The moulded one in the nave was a bit more sophisticated of them. The third pointed portal led from the chancel to the sacristy. The original windows of the church were lancet, splayed on both sides. It were characterized by small, narrow openings, typical of early Gothic. At the end of the 15th century, some of them were enlarged and topped with pointed arches.
The nave was initially covered with a flat, wooden ceiling, perhaps based on wooden posts, due to the considerable width of the nave. In the chancel there was originally a wooden barrel. At the beginning of the 16th century, the nave was crowned with a net vault, the chancel with a stellar vault, and the sacristy with a diamond vault. The ribs in the chancel were mounted on the walls without corbels, in the nave they were lowered on the wall pillars. Both parts were separated by a pointed arcade.
Current state
To this day, the church has retained its early Gothic body with a Gothic tower and sacristy (enlarged by an early modern porch from the south), but many of the original architectural details have been transformed. The original windows have survived on the northern side of the nave and eastern wall of the chancel; you can also see two original pointed portals on the south side and one later portal on the north side. The interior of the nave is now covered with a net vault, the chancel had a stellar vault, and the sacristy diamond one. The wall surrounding the church cemetery, together with the gate, may come from the 15th century.
bibliography:
Kowalski S., Zabytki architektury województwa lubuskiego, Zielona Góra 2010.
Kozaczewski T., Wiejskie kościoły parafialne XIII wieku na Śląsku (miejscowości P-S), Wrocław 1994.
Pilch J., Kowalski S., Leksykon zabytków Pomorza Zachodniego i ziemi lubuskiej, Warszawa 2012.






