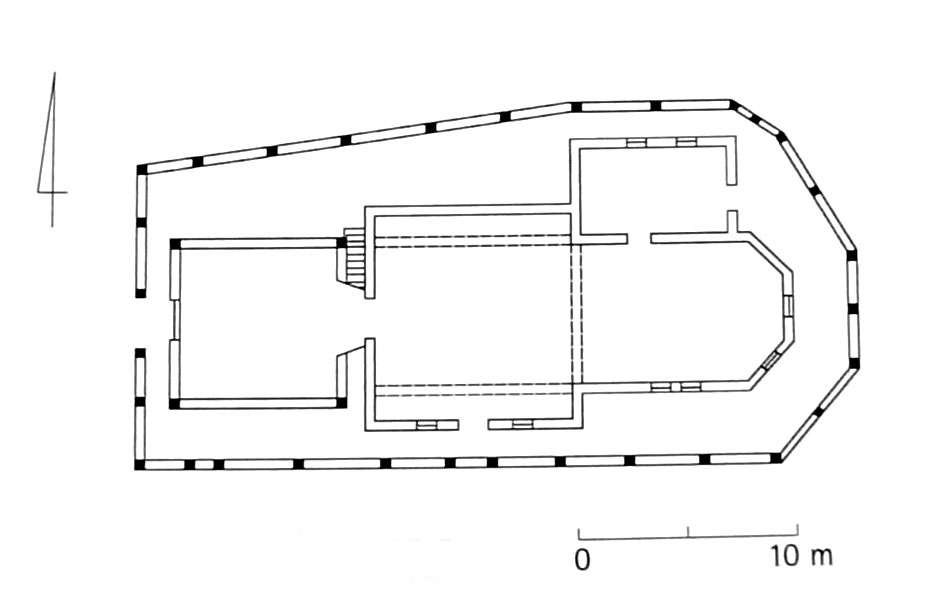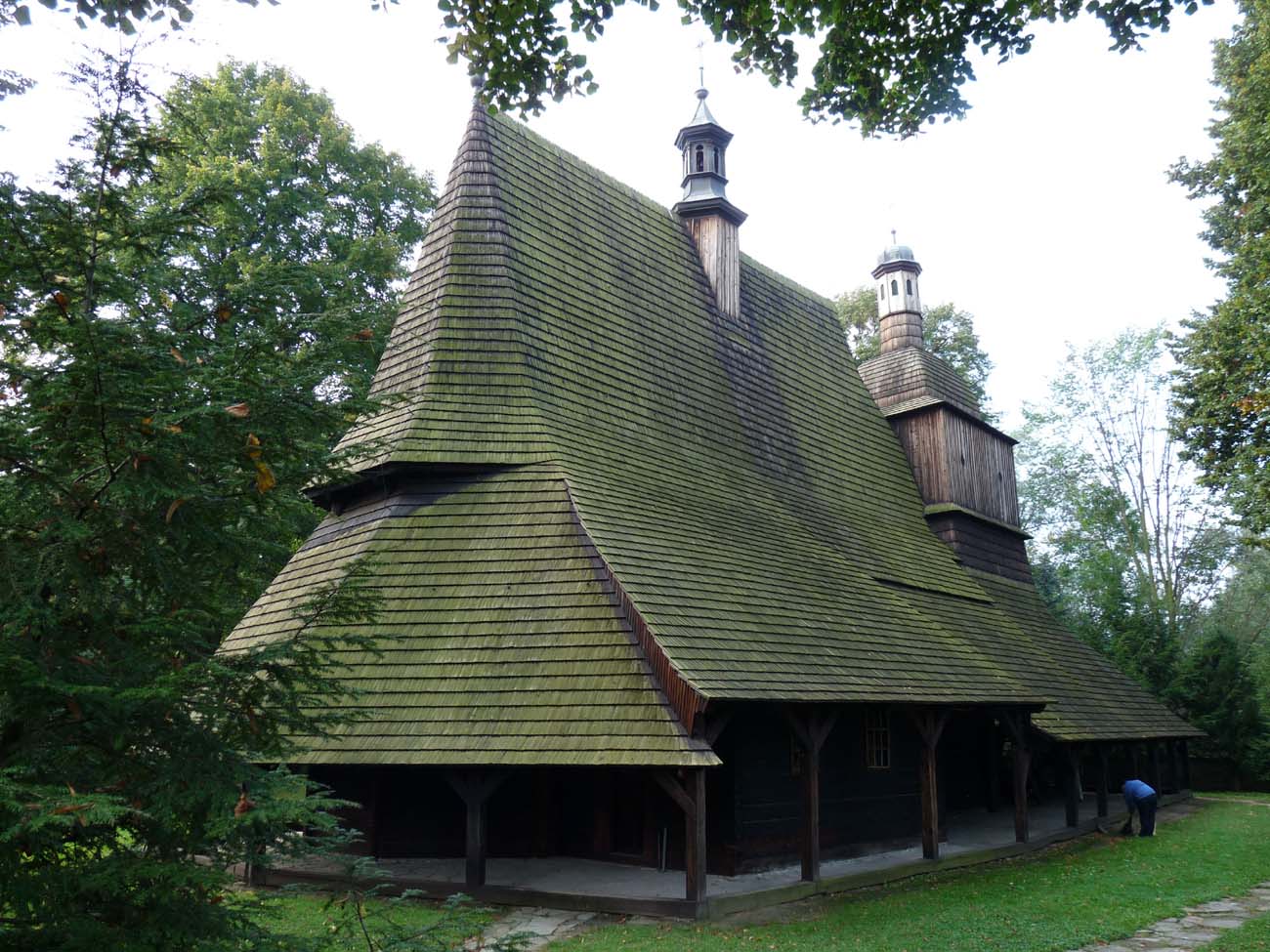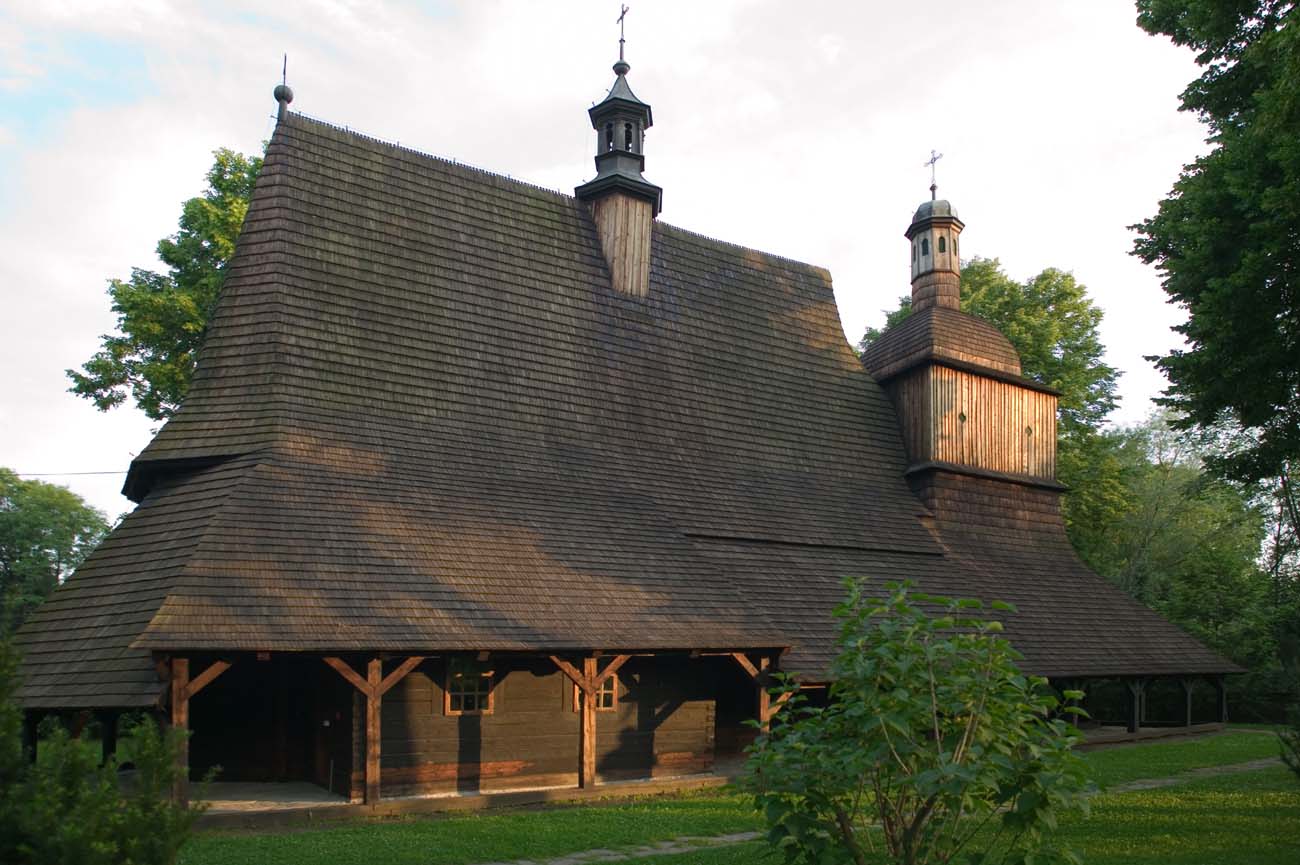History
The first church in Sękowa was endowed in 1363, when King Casimir the Great ordered the foundation of the village under the Magdeburg Law. Late Gothic church of St. Philip and James was built at the beginning of the 16th century. In the eighteenth century the tower was erected and the arcades around the church. The first major refurbishment of the church was conducted in 1819, and the next in the second half of the nineteenth century. Then the walls and the ceiling were covered with figural polychrome with neo-gothic motifs. The church was severely devastated during the First World War. During the Battle of Gorlice the wooden church material was used for the construction of trenches and for fuel. After the end of the war, the church was reconstructed in 1918 and then in the second half of the twentieth century.
Architecture
The late-Gothic church was built of hand-hewn larch timber in a log construction technique, i.e. without the use of nails, with walls consisting of horizontally arranged beam wreaths, joined in the corners. It was created from a four-sided nave on a plan similar to a square, with a narrower, three-side ended chancel on the eastern side, and a sacristy on the northern side. From the west, a four-sided tower was attached to the church, opened in the ground floor.
The lighting of the church was provided by windows with trefoil heads, in the eastern wall of the chancel with moulded frames, and chamfered from the south side. The entrance to the interior led from the west through a moulded portal with a trefoil head formed in the so-called ogee arch, with two palmettes at the corners. The whole church was enclosed around with arcades, supported by pillars with braces, and was covered with a high roof, reaching the cornice of the nave. The facades of the church above the arcades and the high, gable roof were covered with shingles, which enhanced the picturesqueness of the building.
Inside, the nave and the chancel were connected by a rectangular arcade. Both of these parts were covered with flat ceilings set on the same level. The spacing of the roof truss was adjusted in width to the chancel, which is why the wider parts of the nave did not support the roof truss, which forced the upper parts of the walls of the chancel to be extended to the nave, up to the western wall. In this way, on the beams of the chancel extended over the nave, a support for the truss above the nave was obtained, and an appropriate drop over its side walls was obtained, enabling it to be covered with mono-pitched roofs. Inside the church, the side parts of the nave, wider than the chancel, seemed to be covered with a lowered ceiling, looking like a suspended chest (so called zaskrzynienie).
Current state
The church is considered of one of the most beautiful and picturesque in Lesser Poland. Its unique architectural, historical and aesthetic values were appreciated in the international forum, placing it on the UNESCO list in 2003. Inside there is a stone, late gothic font from 1522. The main changes with a style different from the late-Gothic one are the western tower, especially its finial, as well as a bell turret on the roof ridge. The sacristy was also transformed, some of the windows, the southern portal, the music choir, the stone floor, and neo-gothic polychromes were created inside.
bibliography:
Architektura gotycka w Polsce, red. M.Arszyński, T.Mroczko, Warszawa 1995.
Cisowski B., Duda M., Szlak architektury drewnianej. Małopolska, Kraków 2005.
Krasnowolski B., Leksykon zabytków architektury Małopolski, Warszawa 2013.




