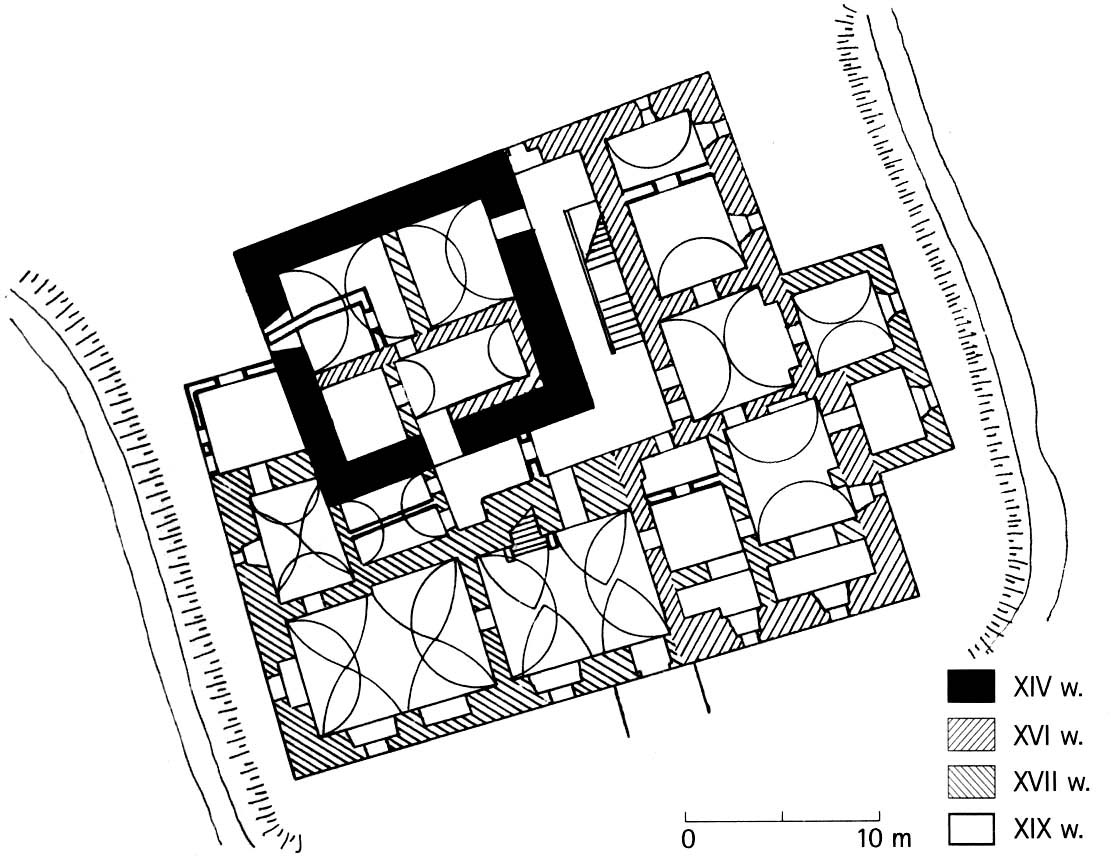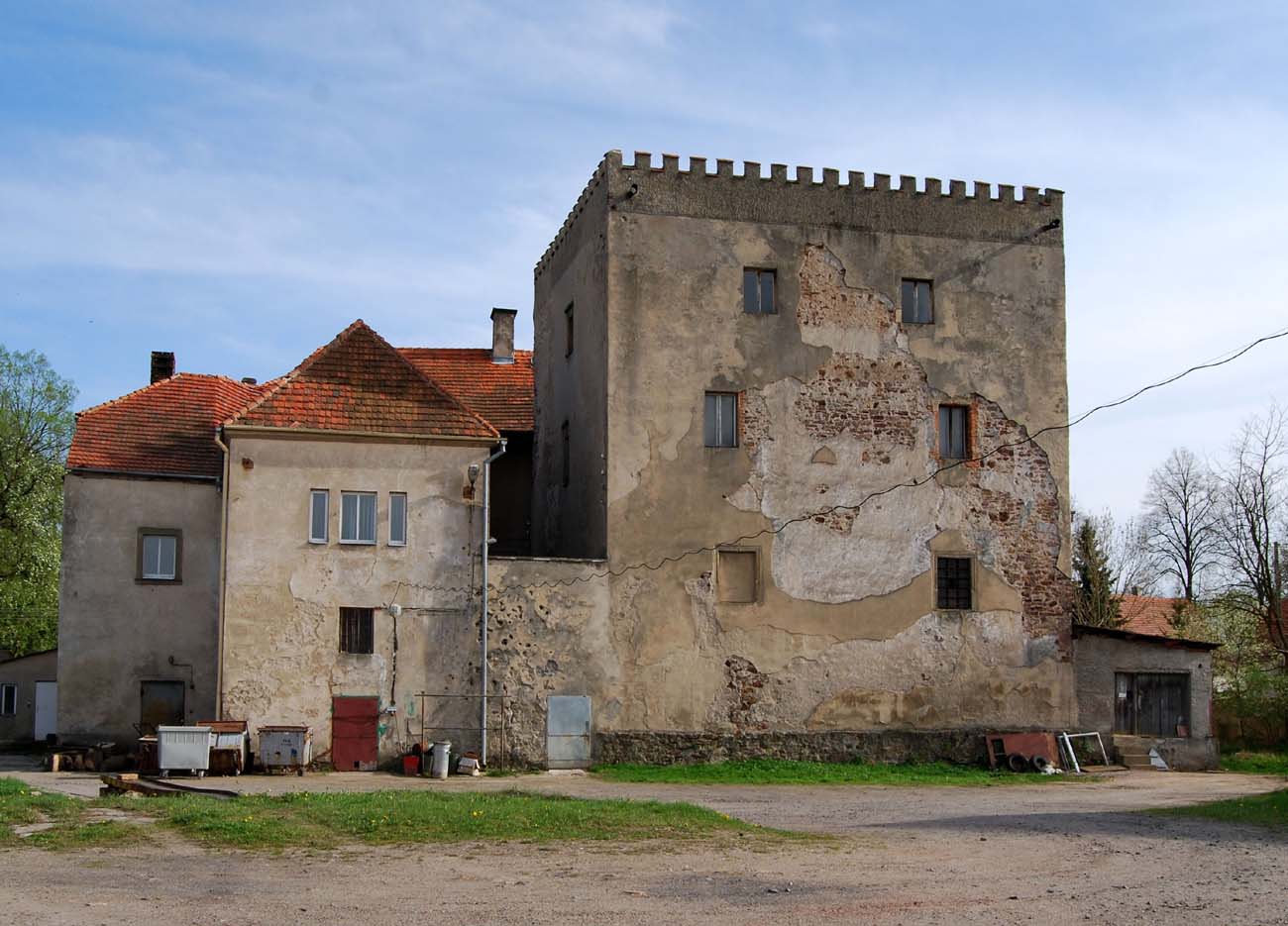History
The tower house in the village Sędziszowa (German: Röversdorf) was built in the first half of the 14th century. Its founder and first owner is unknown. It was only recorded that in 1268 the village was owned by Bertold of Borów called Polonus, a dapifer at the court of Prince Henry V the Fat, often recorded in the documents of the last quarter of the 13th century. In 1326, prince Henry of Jawor handed over the duke’s rights to the village to knight Luppold von Üchtritz. He held Sędziszowa until 1353, and later the goods were taken over by his son, who established a dowry for his wife Anna in Sędziszowa in 1368.
In the 15th century, the tower was surrounded by a stone perimeter of the defensive wall, and at the beginning of the 16th century it was expanded by the southern and eastern wings for the von Nimptsch family. They also transformed the interior of the tower itself to enhance its residential value. Nimptschs were yet carrying out construction works in the late Gothic style (stellar vault in the window recess of the southern wing).
In the early modern period, the entire complex was rebuilt at the beginning of the 17th century, when it became the property of the Lest family. At the beginning of the 18th century, Sędziszowa became the property of the von Weyrach family, who in the middle of that century carried out another reconstruction, this time in the Baroque style. The last thorough modernization works took place at the end of the 19th century on the initiative of the Hoffmann family.
Architecture
The tower had four floors, built of stone on a quadrilateral plan with dimensions of approximately 12.8 x 14.2 meters, so it belonged to the group of the largest knightly tower houses in Silesia. Originally it was topped with a wooden porch, perhaps of a hoarding function. The entrance to its interior led through a pointed portal set at a height of 2.4 meters, straight to the second floor, most likely by means of external wooden stairs or a ladder. This method allowed for easy isolation of the tower from potential attackers.
Inside the tower, the dark ground floor chamber originally had to be used for storage purposes. The second floor probably played an economic role and served as an entrance hall. On the third floor, probably serving as the main, representative hall, there were trefoil ended windows set in deep recesses with side seats. The fourth floor was intended for dwelling. Like the lower storey, it was equipped with latrines set on the western wall. In the entire tower, on individual floors, there were no internal stone divisions, but at most wooden, light partitions, replaced with brick ones only in the 16th century. Initially, all floors were separated by flat, wooden ceilings.
The tower was originally surrounded by an earth rampart and a moat irrigated with the waters of the Młynka. In the Middle Ages, probably in the 15th century, the earth rampart was replaced with a stone defensive wall of a regular, probably rectangular plan. The tower was in its northern line, perhaps filling the north-west corner of the courtyard. On the south and east sides, on the other hand, two new, small buildings were located at the beginning of the 16th century. The tower itself was then equipped with vaults and brick interior divisions. A more convenient entrance from the courtyard level was also pierced.
Current state
The tower, despite numerous and thorough transformations, has been preserved in good condition, but unfortunately it now houses offices and is not open to the public, and the surrounding area is heavily neglected. Among the medieval architectural details, only the Gothic window with a trefoil in the southern wall on the third floor (currently bricked up), and a pointed portal on the second floor (original entrance) have survived. The remaining windows, traces of polychrome, vaults, and stucco decorations come from the early modern period. The pseudo-crenellation is also a 19th-century product, unfortunately built after the removal of the corbels of a wooden porch.
The oldest of the manor buildings today forms the eastern wing. On the ground floor, there is a window with a pointed arch and widely splayed frame (visible from the courtyard side), a window with a rectangular frame and a wide chamfer (from the north side), and in the south-eastern corner room one of the niches has stellar vault from the beginning of the 16th century.
bibliography:
Chorowska M., Rezydencje średniowieczne na Śląsku, Wrocław 2003.
Chorowska M., Dudziak T., Jaworski K., Kwaśniewski A., Zamki i dwory obronne w Sudetach. Tom II, księstwo jaworskie, Wrocław 2009.
Leksykon zamków w Polsce, red. L.Kajzer, Warszawa 2003.
Rosiek A.M., Siedziby rycerskie w księstwie świdnicko – jaworskim do końca XIV wieku, Kraków 2010.


