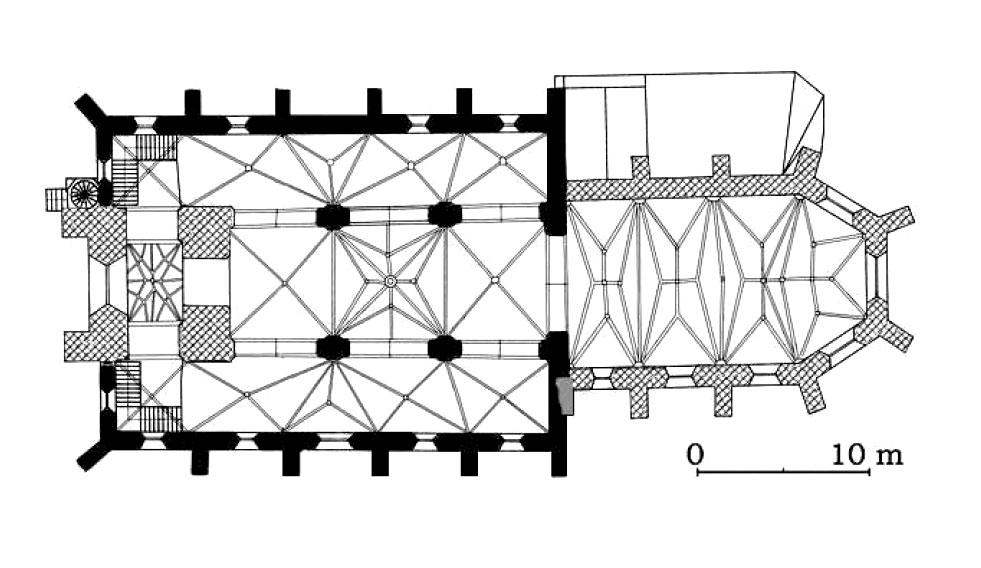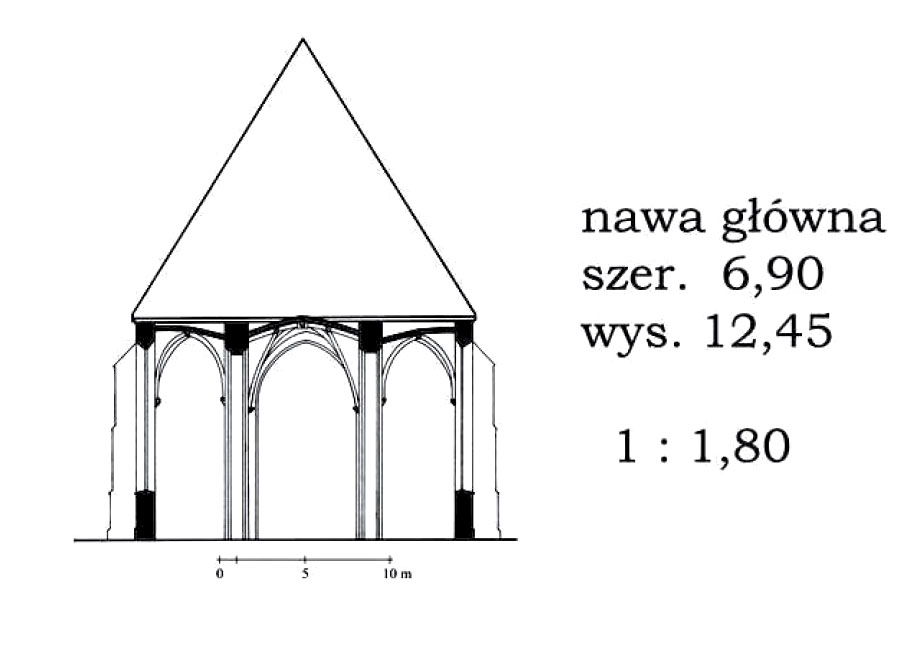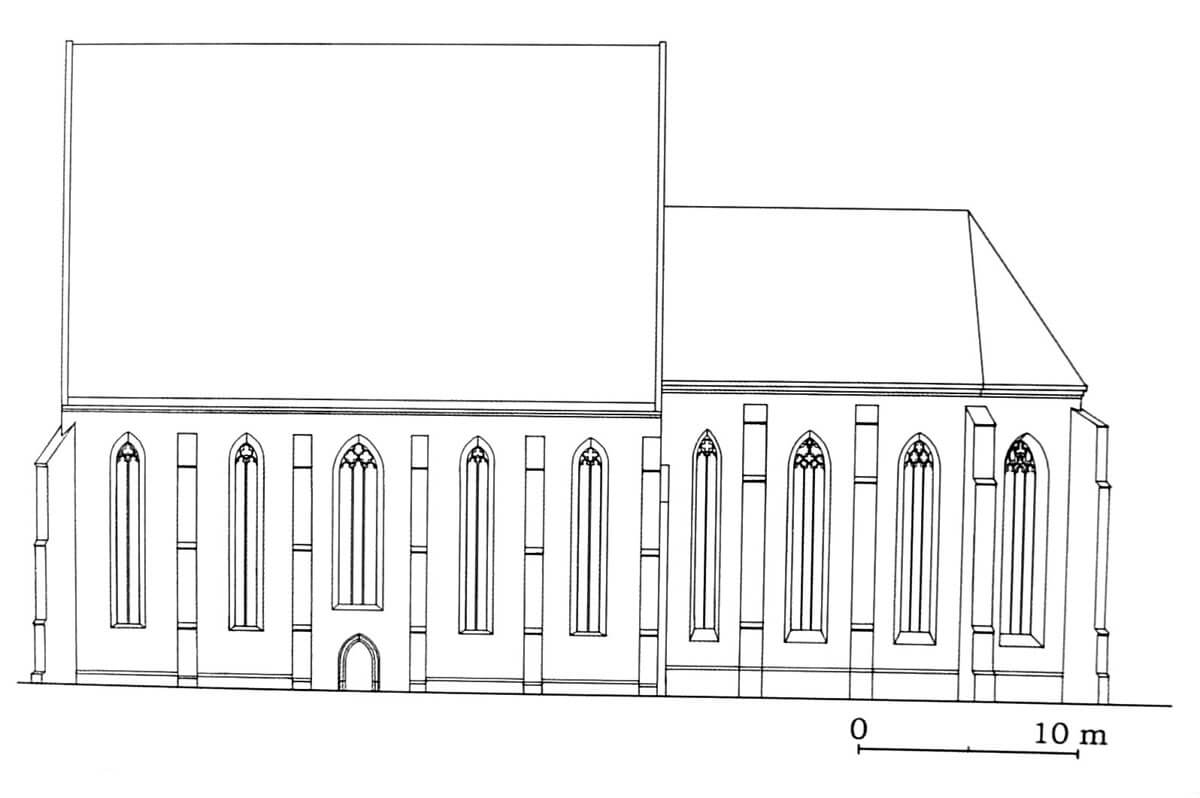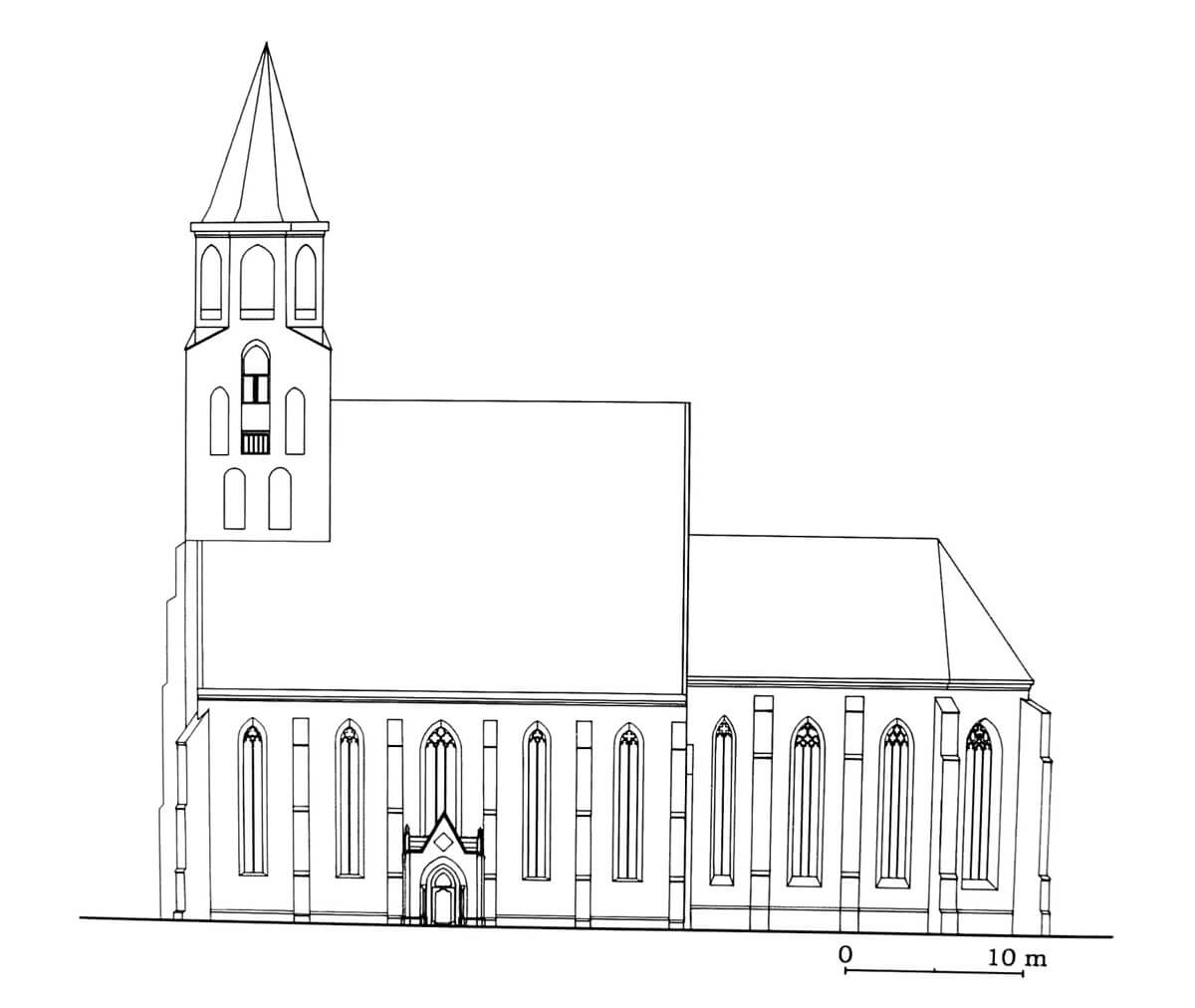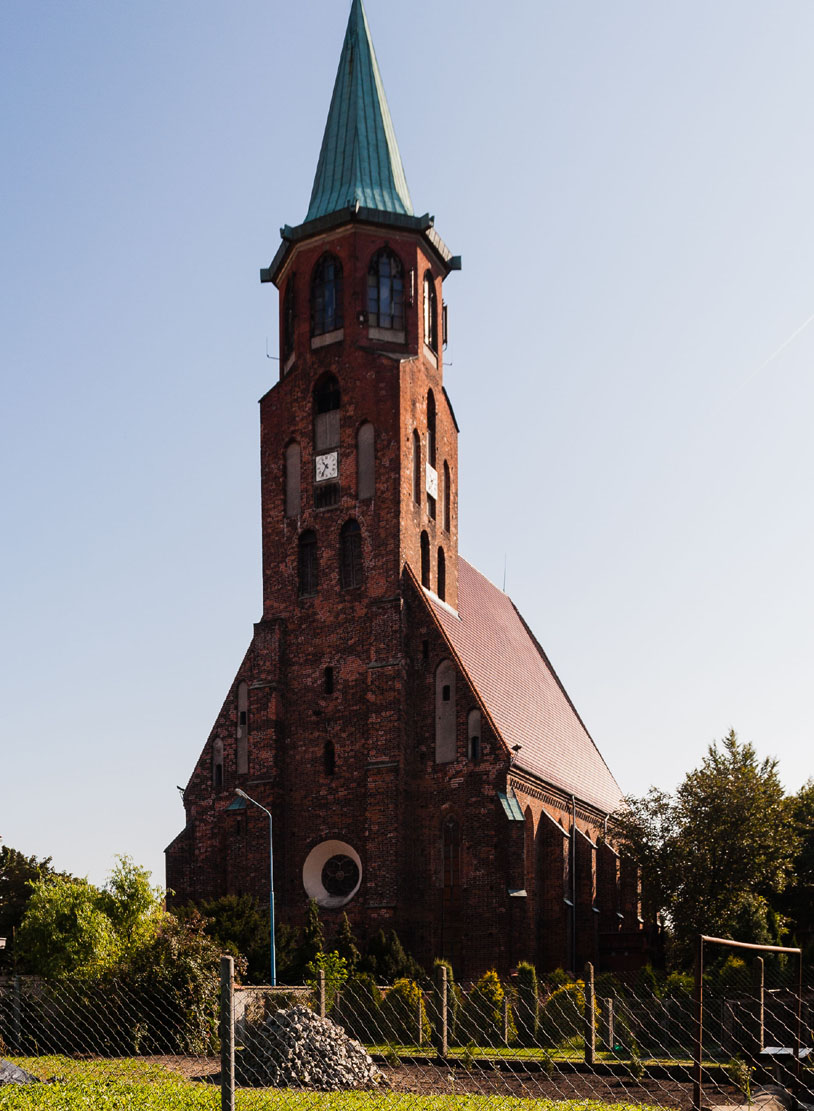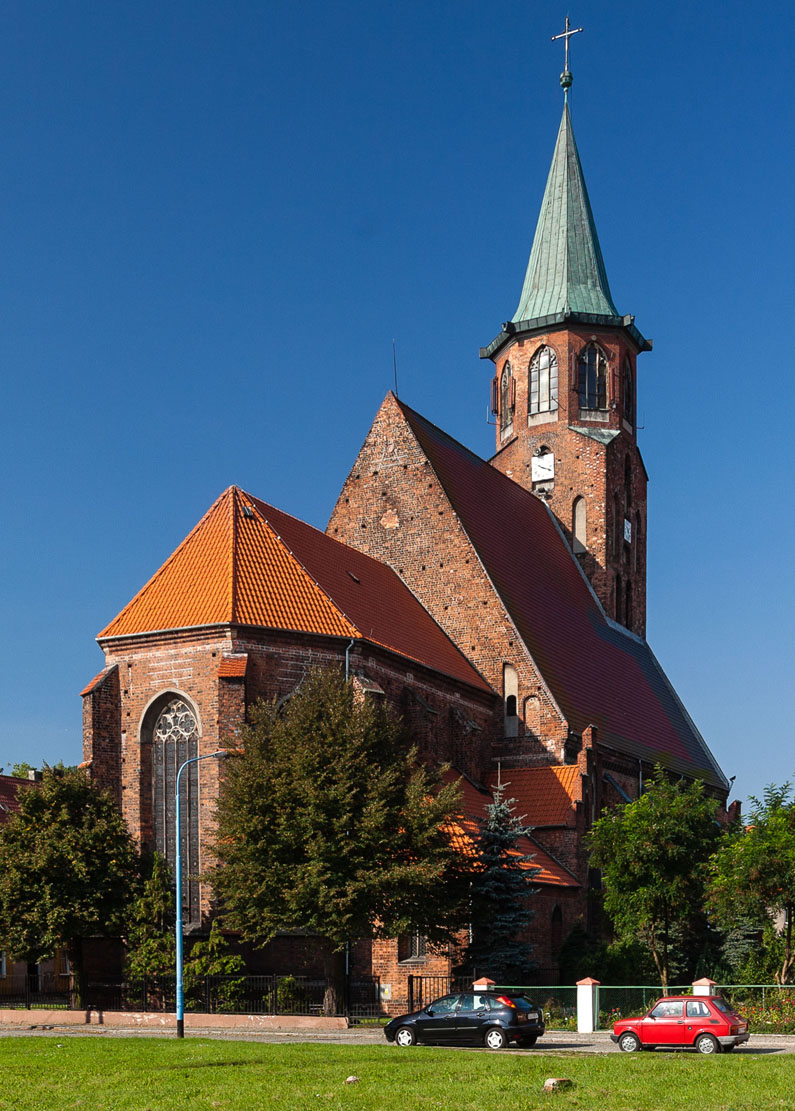History
The first church in Ścinawa (Steinau) was probably built at the beginning of the 13th century, as its first parish priest Symeon was recorded in documents in 1209. Initially, this building had dedication of St. John the Baptist. It was probably destroyed or damaged in 1343, when the town was captured and burned by Polish King Casimir the Great.
In the second half of the 14th century, a new, Gothic nave of the church was erected, in the 15th century a chancel was built, and at the end of the 15th or the beginning of the 16th century a tower was added. Work on the chancel lasted until around 1491, because this date was placed on the boss of the vault. The reconstruction was related to the gaining of the church by the order of Holy Spirit from Prince Conrad the White, as their monastery and hospital in the Głogów Suburb were destroyed by the Hussites.
Order of Holy Spirit church had the church until the Reformation, i.e. until 1522. From 1534 to 1945, the building belonged to the Evangelicals. After the Thirty Years’ War, as a result of which the upper part of the tower and the vault over the central nave were destroyed, in the years 1668-1669 it was renovated and reconstructed. In the years 1869-1872, the church was again thoroughly renovated, and subsequent repairs were carried out after the destruction of World War II. It was then that the monument returned to the hands of Catholics under the new dedication of the Exaltation of the Holy Cross.
Architecture
The church was located in the south-western part of the town, next to the city’s defensive walls. It was erected as a building orientated towards the cardinal sides of the world, brick in a Flemish bond, using also a zendrówka bricks. Architectural details were made of stones (traceries, portals except the north one, corbels, bosses). The ribs and the northern portal were painted intense red with white stripes imitating the joints between the bricks.
The church received a nave with two aisles on a rectangular plan in the form of a hall structure. From the east, a chancel was added, slightly wider than the central nave (9.8 meters compared to 6.9 meters of the central nave) with a three-sided ending. Initially, the church was a towerless building, only at the end of the Middle Ages from the west a six-storey, four-sided tower was embedded in the western bay of the central nave. The nave was covered with a high gable roof, supported on the gables decorated with slender blendes. At the beginning of the 16th century, a sacristy and a northern porch, probably with an arcade open to the outside, were added on the north side of the chancel.
Three portals led to the nave of the church, and another to the sacristy. The southern portal had ogival jambs divided by shafts and concaves with the support of the moulded part on a stepped pedestal. The pointed, stepped northern portal was placed against the background of a rectangular frame surrounded by a moulding in the upper part. The two internal steps had cylindrical shafts put into similar concaves. The western portal, pointed one, was set on a high polygonal pedestal, with moulded jambs flowing smoothly into the archivolt. On the sides of the portal, originally there were two sculptures supported by corbels and covered with canopies.
The interiors were covered with cross vaults (asymmetrical in the aisles) and stellar vaults with ribs resting on the corbels. At the intersections of the ribs and at the top of the inter-bay ribs there are bosses decorated with stylized flowers, masks or shields. Below, the walls were smooth, pierced only by slender windows with traceries and portals. On the other side, the external façades were fragmented with densely spaced buttresses. Interestingly, the bays of the aisles did not coincide with the bays of the central nave, which was supposed to increase the dynamic effect of the interior. After the tower was built, its ground floor was opened to the interior with high arcades, and under it a stellar vault with a rib pattern more complicated than in the central nave was installed.
Current state
The church has preserved its Gothic shape to this day, although many changes were made in the second half of the nineteenth century, when the building was thoroughly regothisated. At that time, the damaged parts of the vault were reconstructed in the presbytery, new portals were created, some traceries were replaced (their original patterns were preserved) and large parts of the walls were refaced.
bibliography:
Kozaczewska-Golasz H., Halowe kościoły z XIV wieku na Śląsku, Wrocław 2013.
Zabytki sztuki w Polsce. Śląsk, red. S.Brzezicki, C.Nielsen, Warszawa 2006.

