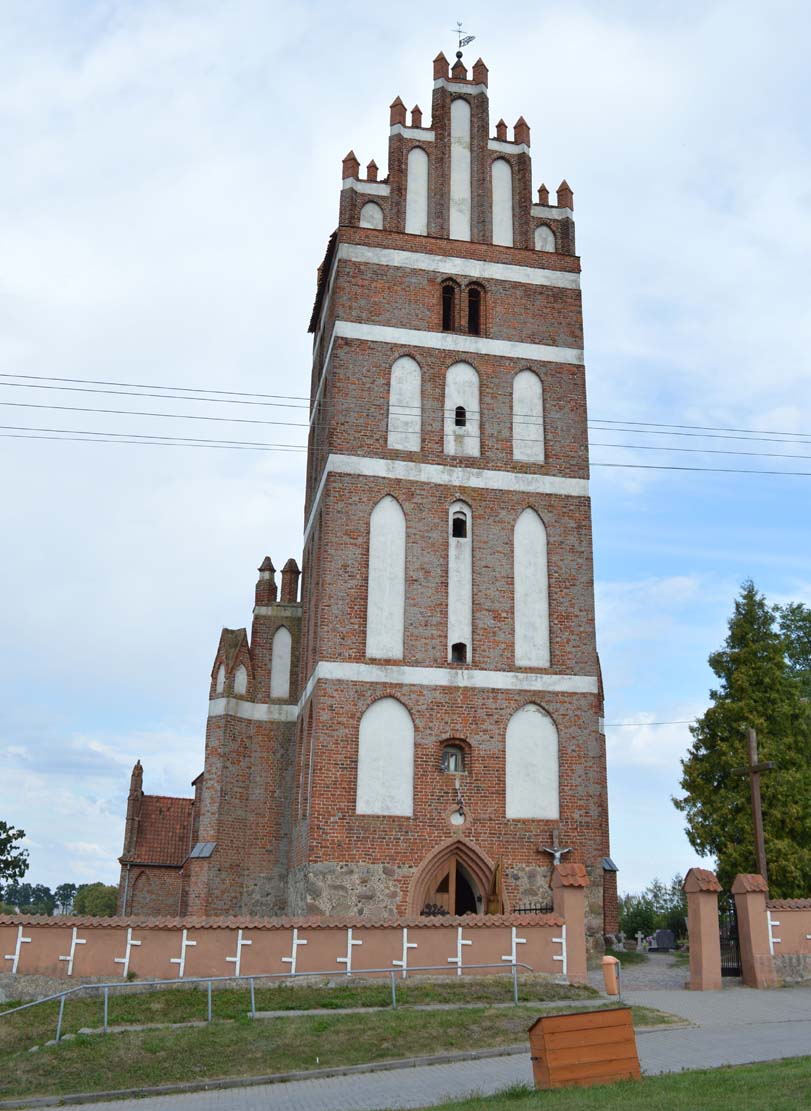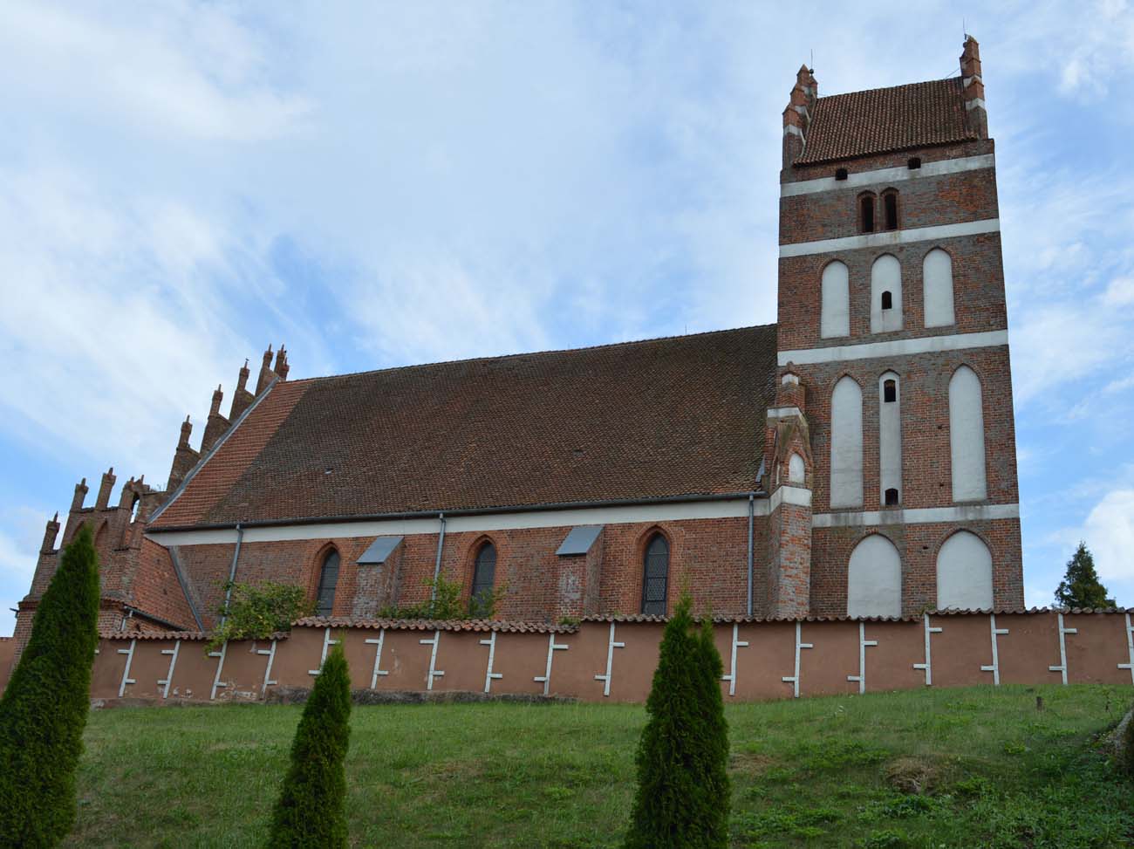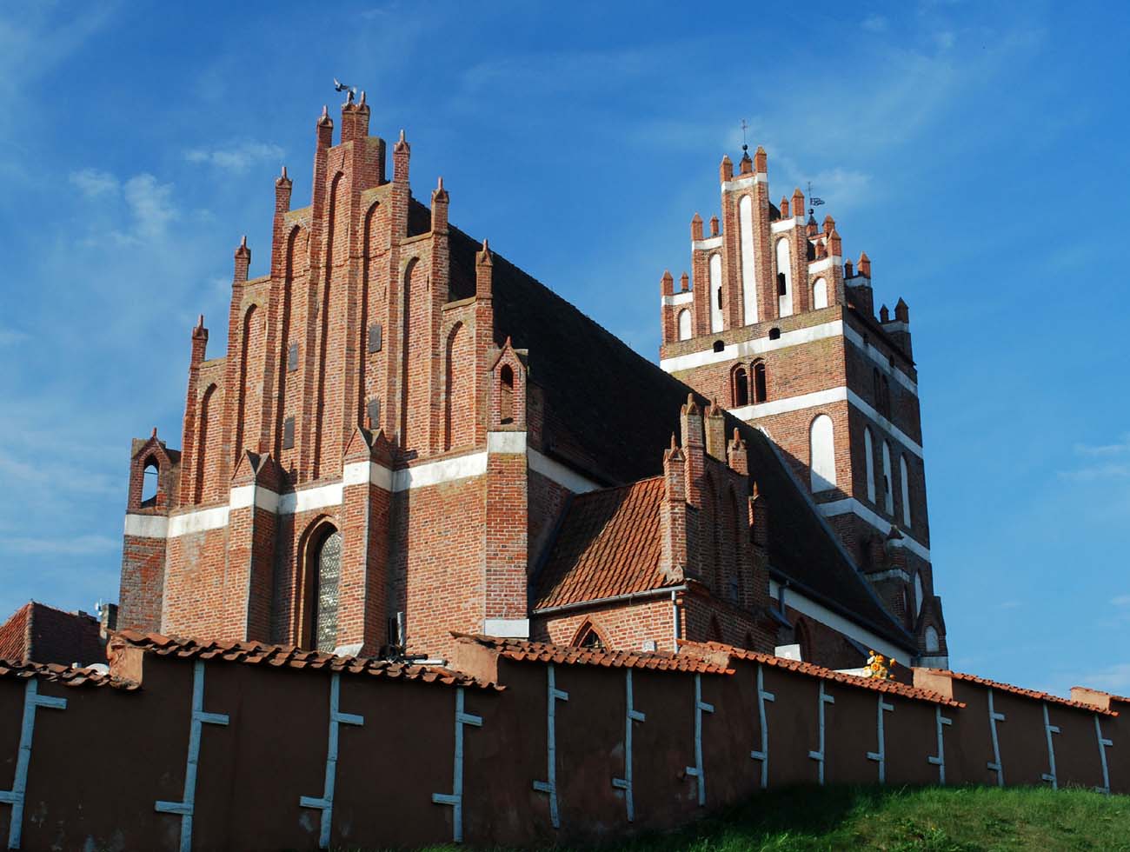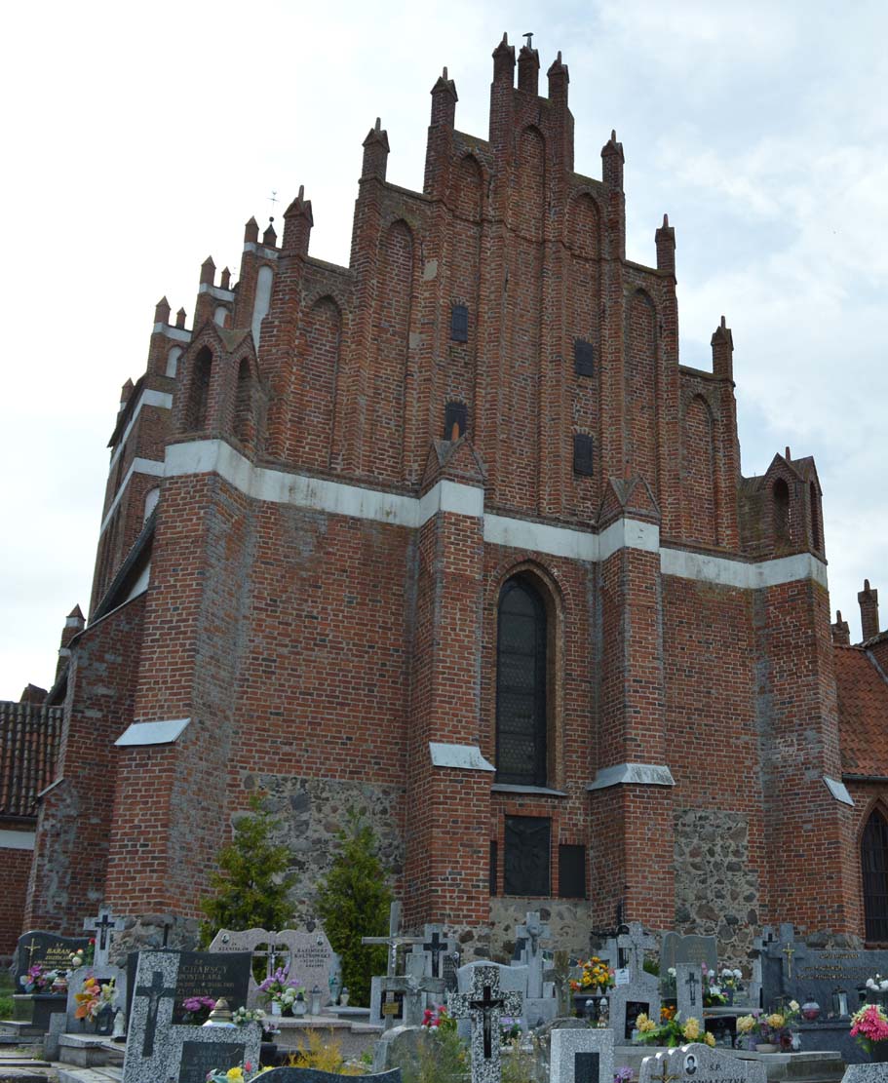History
The village of Sątopy (Santoppen) was founded in 1337. In the act of foundation, the local parish was endowed with four free voloks of land, but the erection of the church of St. Jodoc began after the settlement was consolidated, around the end of the 14th century, which would be indicated by the parish church’s similarities to the nearby collegiate church in Dobre Miasto (church in Sątopy could have been built a bit earlier). The tower was not completed until the end of the 15th or the beginning of the 16th century. In 1699, the church was renovated and slightly rebuilt by enlarging the pointed windows. In 1884 the sacristy and porch were renovated, and in 1886 the size of the windows was changed again, restored to their original form.
Architecture
Church was built of bricks on a high stone plinth, in some places reaching almost 2 meters, as a structure orientated towards the cardinal sides of the world. The bricks were arranged in a Flemish bond, the stone was local erratic. The nave of the building obtained the shape of an elongated rectangle with a length of 30.3 meters and a width of 13.1 meters, without a separate chancel. On the axis of the west facade there was a slender, quadrilateral tower built, measuring 7.5 x 9.1 meters, a porch was added in the middle of the southern wall, and a small sacristy at the eastern part of the northern wall.
The nave of the church, despite the lack of vaults, was clasped with buttresses, in the corners placed at an angle, slightly irregular arranged at the long sides. A pointed window was placed between each pair of buttresses, except for the eastern façade, where an opening with a stepped jamb was pierced between two buttresses only on the axis. These buttresses were topped with miniature gables, while the corner buttresses were equipped with arcades opening onto a small, roofed interior (where carved figures probably were located). The horizontal division of the elevation was ensured by a plastered frieze under the eaves (on the eastern wall it was also led along the buttresses).
The entrance to the church was from the north, south and west. The latter was located in the ground floor of the tower, from where it led to the under-tower vestibule through an ogival portal with stepped jambs. Above it there was a small round blende placed, and above it there were large plastered panels of various proportions made, separated by four plastered friezes on each free side. The top floor, as the only one without blendes, was equipped with double openings. The whole was topped with a saddle roof and five-axis pinnacle-stepped gables with a pyramidal arrangement of blendes and short friezes crowning the individual steps.
As in the tower, the gables of the nave and porch received pinnacles and stepped forms. The seven-axis eastern gable was decorated with high blendes, vertically separated by triangular pilaster strips, raised to the form of pinnacles. The blendes were made continuous. Horizontally, only the middle three were divided by a cornice made of a protruding row of bricks at the level of the second step. Another characteristic feature was the creation of relatively high external steps.
Current state
The church in Sątopy is an example of a mature, large, medieval, village church of Warmia, with harmonious proportions and elegant decorations achieved with simple methods. It has preserved the perimeter walls of the nave, tower and porch, only the sacristy, although it is located exactly on the site of the medieval building, is entirely early modern. The interior is also decorated with modern equipment. The eastern gable and gable of the porch draw attention among the original architectural details, and especially the gables of the tower, which among Gothic churches, due to the susceptibility of the towers to lightning strikes, in their original condition have rarely survived to modern times.
bibliography:
Die Bau- und Kunstdenkmäler der Provinz Ostpreußen, Die Bau- und Kunstdenkmäler in Ermland, red. A.Boetticher, Königsberg 1894.
Herrmann C., Mittelalterliche Architektur im Preussenland, Petersberg 2007.
Kościoły i kaplice archidiecezji warmińskiej, tom 1, red. B.Magdziarz, Olsztyn 1999.
Rzempołuch A., Przewodnik po zabytkach sztuki dawnych Prus Wschodnich, Olsztyn 1992.




