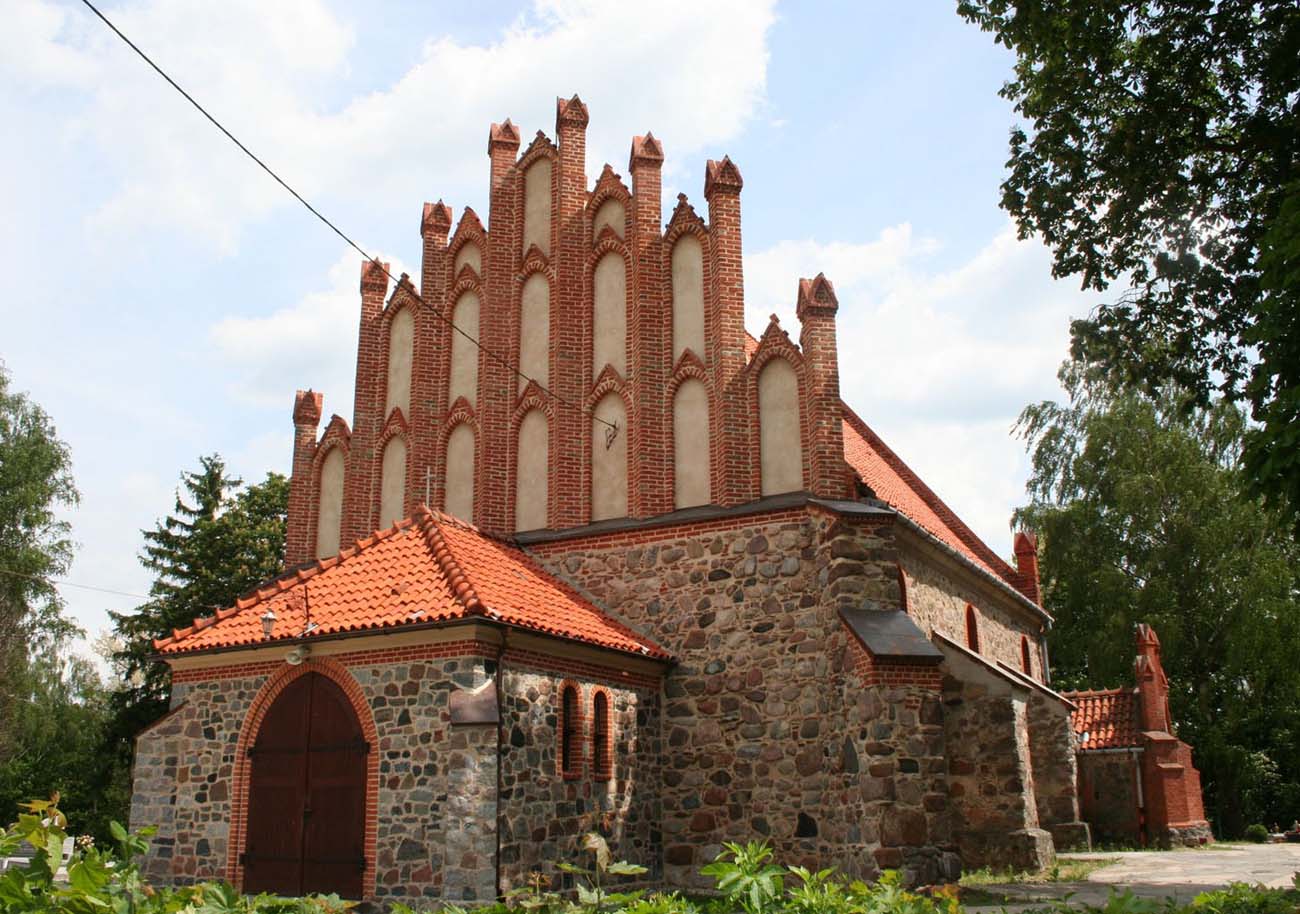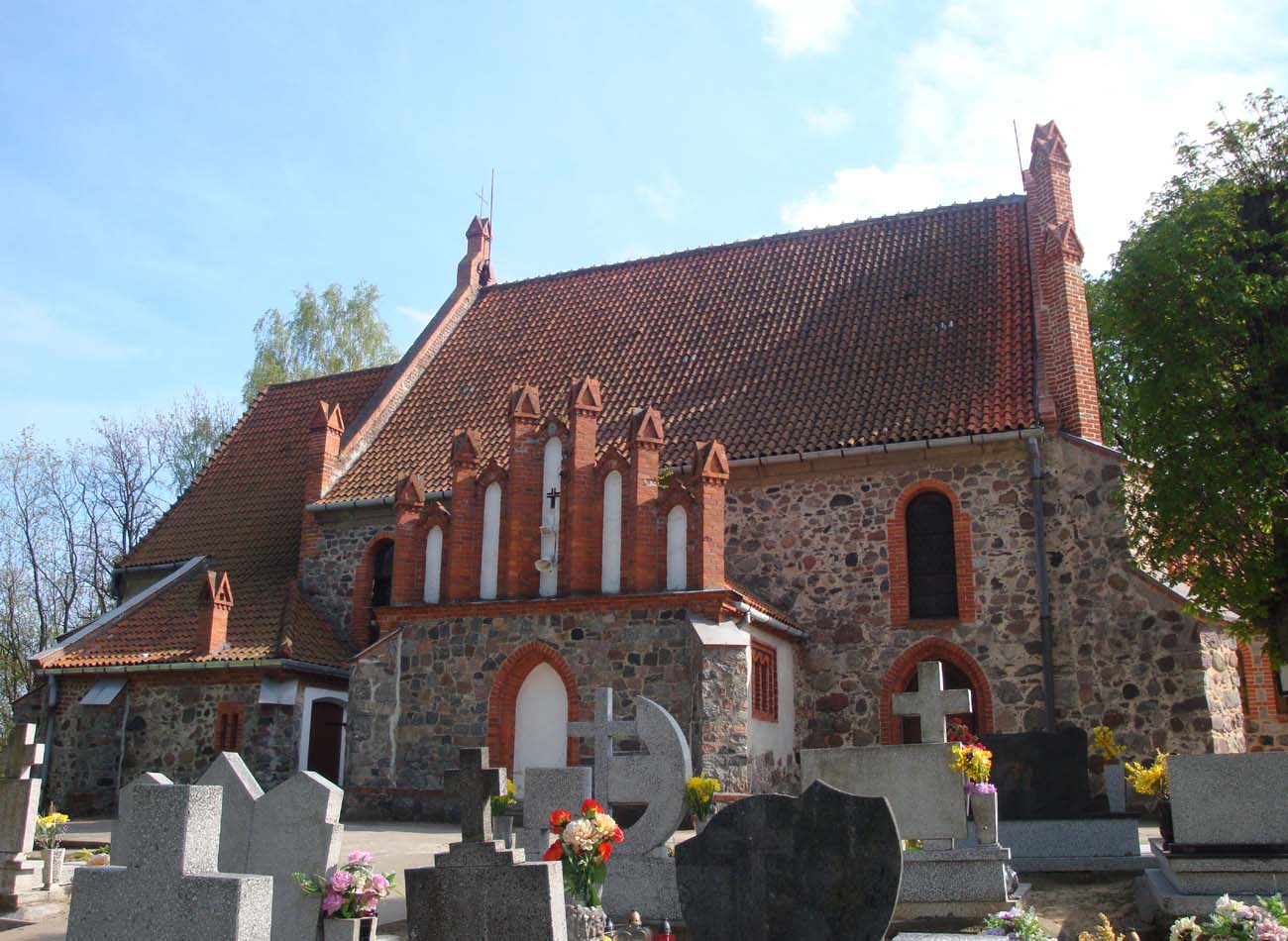History
The church in Sarnowo (called Kutemberg in the Middle Ages) was erected at the turn of the 13th and 14th centuries, originally dedicated to St. Magdalene, and expanded (west gable) in the later Gothic period. The first documented information about it was recorded in 1340. The church was damaged in 1655 during the Swedish invasion. It was rebuilt around 1667, and before 1881 it underwent renovation. A neo-Gothic tomb chapel of the Działowski family was built than. The church was further damaged as a result of a fire in 1938. It was rebuilt a year later, then a porch was added on the west side, and a vault was installed in the chancel.
Architecture
The church was built of erratic stone layered with brick rubble and granite. It was built of bricks in the upper parts and at the gable. It received the form of an aisleless structure, orientated towards the cardinal sides of the world, measuring 15.7 x 12.9 meters, with a narrower, three-side ended chancel on the eastern side, 11.5 x 9.1 meters. There was a sacristy on the northern side of the chancel oryginally.
The external façades of the chancel were reinforced with buttresses, two diagonal ones were also placed in the western corners of the nave, and two perpendicular to the axis at the southern wall of the nave. The façades of the walls were devoid of decorations, only the seven-axis western gable of the nave had decorative functions, separated on three levels by rows of ogival blendes topped with miniature gables, (with the gables of the extreme blendes additionally decorated with crockets). Each blende was flanked with pilaster strips turning into pinnacles, the latter ended with four tiny gables.
Inside, despite the walls being reinforced with relatively numerous buttresses, the nave was covered with a timber beam ceiling, while the chancel was covered with a wooden barrel. The lighting was provided by medium-sized, probably pointed windows, pierced from the south and east. The northern façade, in line with the medieval building tradition, may have originally been devoid of openings.
Current state
The church has preserved the medieval perimeter walls of the nave and chancel to this day, while all the annexes are modern (only the eastern wall of the sacristy is original, Gothic one). The windows and most of the architectural details have been completely transformed. Among them the oryginal western gable of the nave stands out. Inside, the chancel is today topped with a modern stellar vault.
bibliography:
Die Bau- und Kunstdenkmäler der Provinz Westpreußen, der Kreis Kulm, red. J.Heise, Danzig 1887.
Herrmann C., Mittelalterliche Architektur im Preussenland, Petersberg 2007.
Mroczko T., Architektura gotycka na ziemi chełmińskiej, Warszawa 1980.




