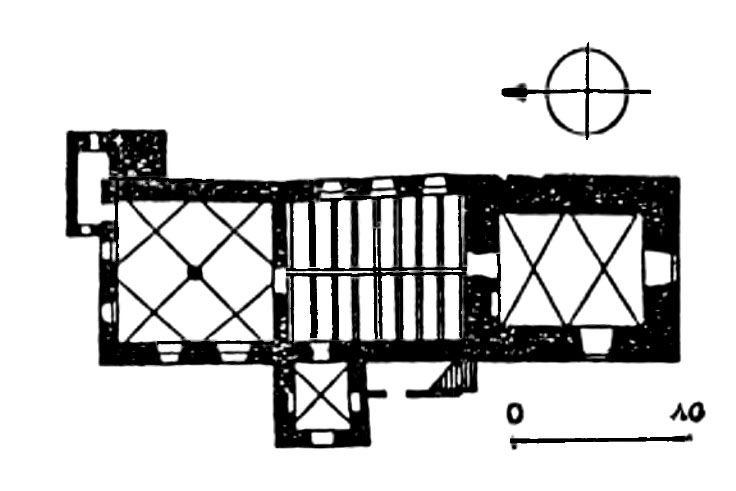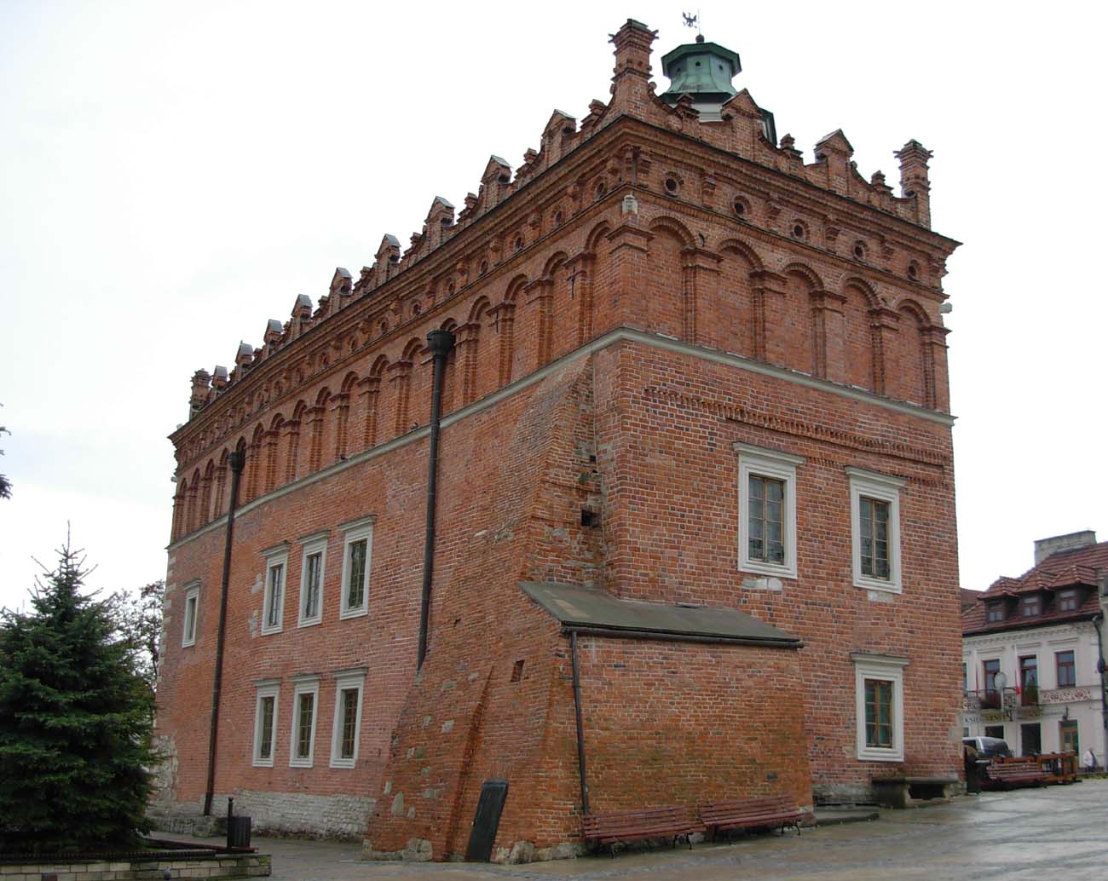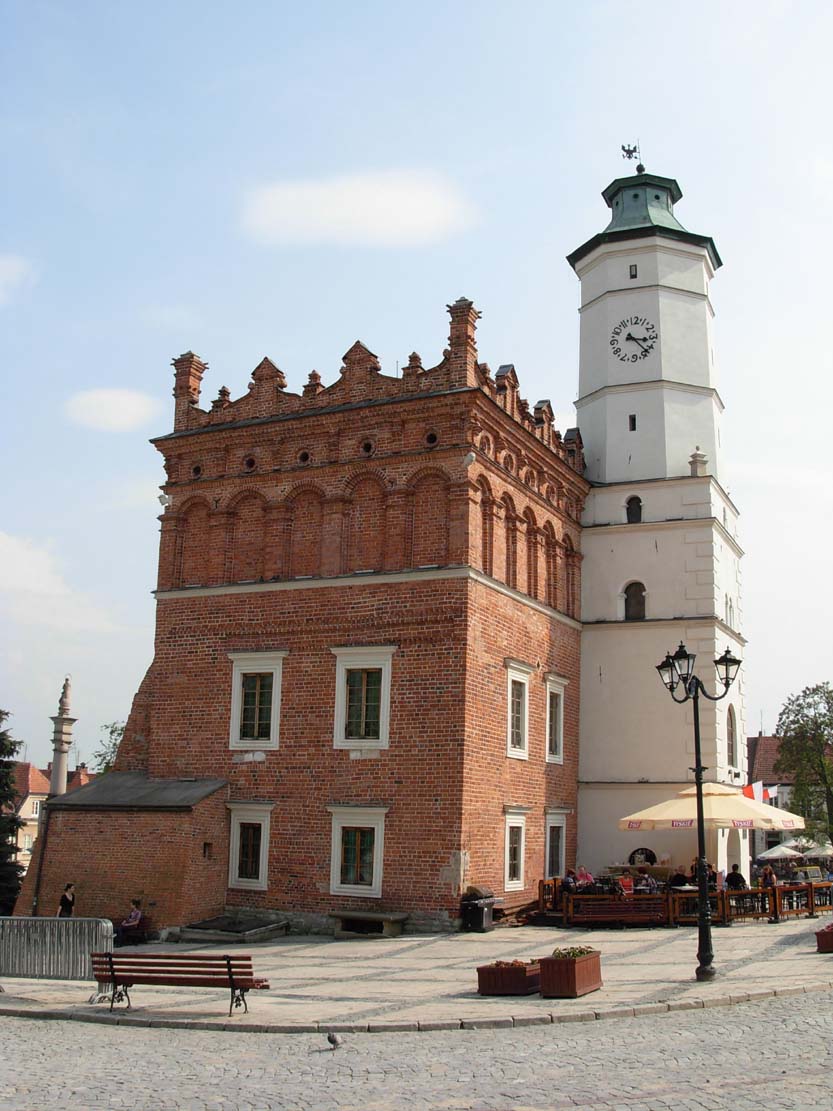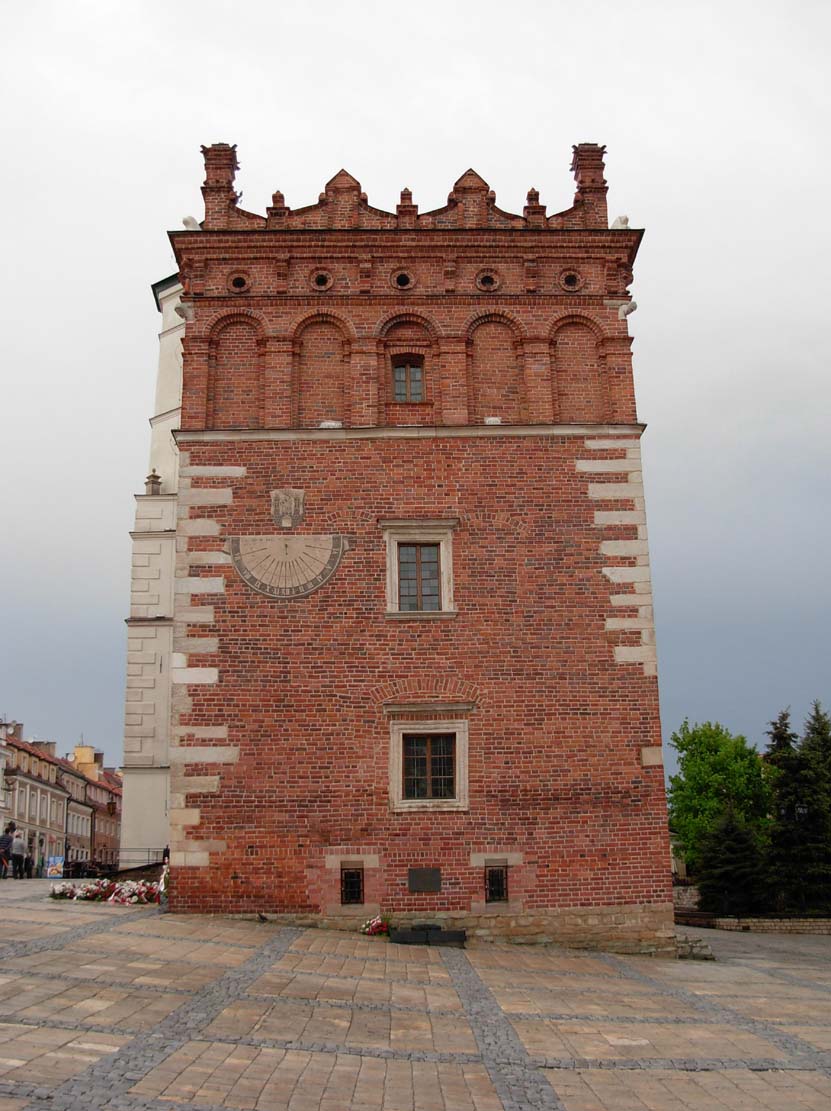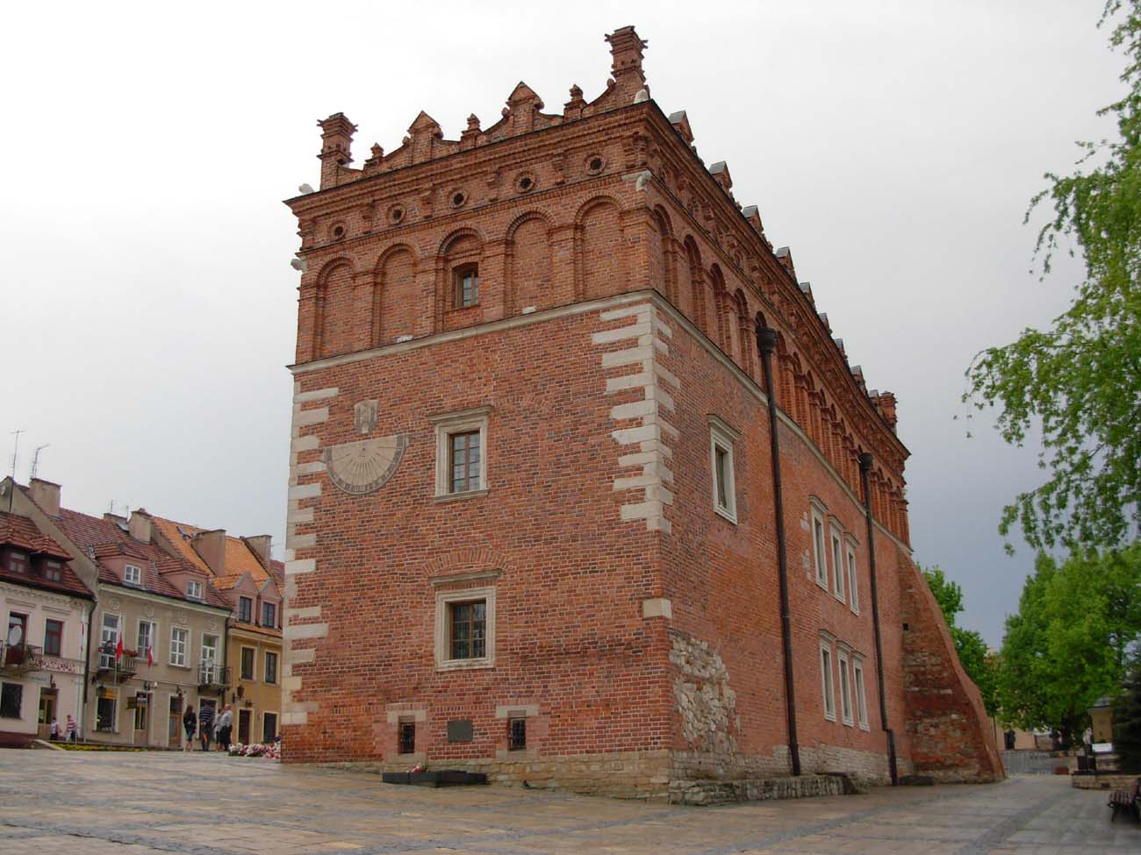History
One of the oldest towns in the Małopolska region received the foundation privilege from Prince Leszek the Black in 1286. It increased the urbanization processes and led to the demarcation of the market. The brick building of the town hall was erected on it after the Lithuanian invasion of 1349, which destroyed the town and the former wooden building of the municipal authorities. It was built before 1370, and in the 15th century it was significantly enlarged.
In the second half of the 16th century, in the period of prosperity and peace, the medieval town hall was rebuilt in the spirit of the Renaissance, and then at the turn of the 16th and 17th century it was enlarged by a slender tower. As a result of a fire in the town hall in 1623, it collapsed, but was rebuilt in the next few years. The town hall suffered again during the Swedish wars, as a result of the great fire of the town, triggered by an explosion on the Sandomierz Castle. The ruined town raised the town hall from ruins only after about half a century. In another big fire of the town in 1757, the roofs, floors and the stalls next to the town hall burned. At the same time, however, in 1759 king August III issued a document prohibiting the construction of stalls on parcels next to the town hall.
Over the next few decades of 19th century, the state of the town hall had deteriorated and its condition was so bad that it was proposed to demolish it. Fortunately, a general renovation was carried out in 1873, continued in 1905.
Architecture
The Gothic town hall was situated in the south-western part of the town square. Originally, it was a building on a quadrilateral plan, 10 x 12 meters in size, with thick, brick walls reinforced at the corners with stone ashlar. It had a height of at least three floors, so it probably had a tower form. Its upper part turned into an octagon.
At the end of the 15th century, the town hall was expanded, enlarged almost twice on the north side, and at the same time the octagonal top of the tower was pulled down. In the ground floor of the added part there were two new quadrilateral rooms of similar size, connected by a passage to the ground floor of the former tower part. A massive buttress housing the latrine was attached to the north-eastern corner of the building.
Current state
Today, the characteristic silhouette of the town hall is the most recognizable symbol of Sandomierz. It has been preserved in the form obtained during the early modern rebuilding, with a Renaissance attic and all window openings transformed, as well as with an early modern tower on the west side. Currently, the town hall building has many functions. The ground floor is intended for museum purposes, on the first floor there are representative halls of the municipal authorities of Sandomierz, and in the basement there is a club with a cafe. In the corners of the lower zone, four heads, supposedly symbolizing four classes, clergy, knights, bourgeois and peasants, draw attention, and on a prominent cornice there are half-figures of animals, probably lions.
bibliography:
Adamczyk-Bomersbach T., Polskie ratusze średniowieczne, “Zeszyty naukowe Politechniki Śląskiej”, nr 36, 1997.
Komorowski W., Średniowieczne ratusze w Małopolsce i na ziemiach ruskich Korony [w:] Civitas & villa. Miasto i wieś w średniowiecznej Europie Środkowej, Wrocław-Praha 2002.
Pawlak R., Polska. Zabytkowe ratusze, Warszawa 2003.

