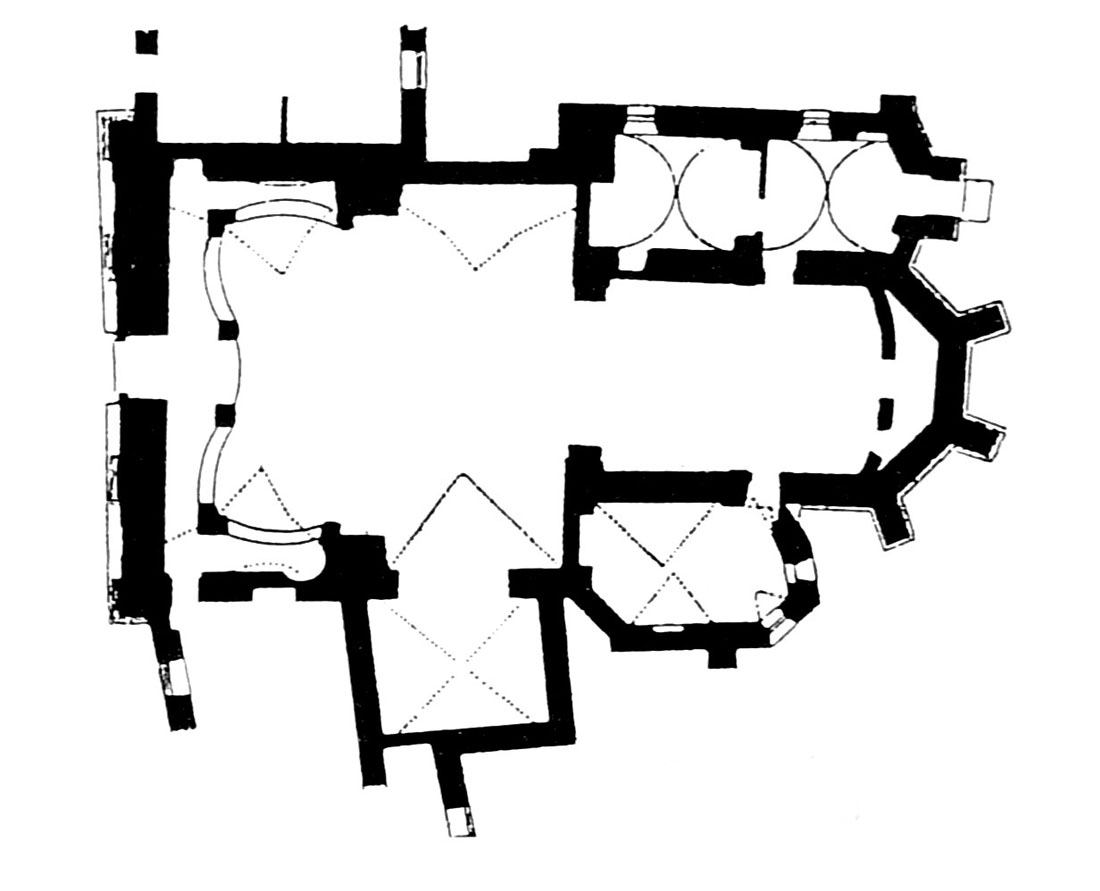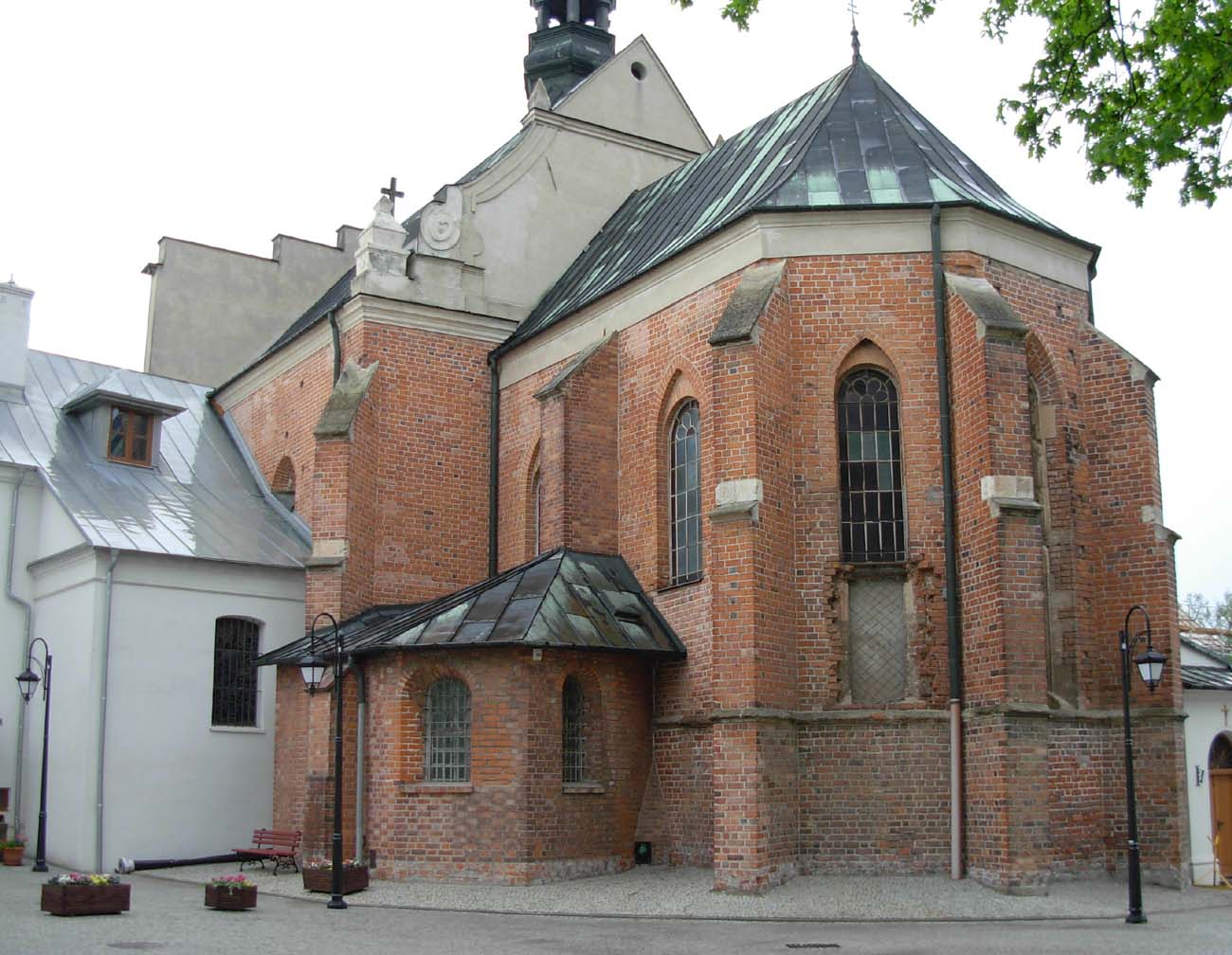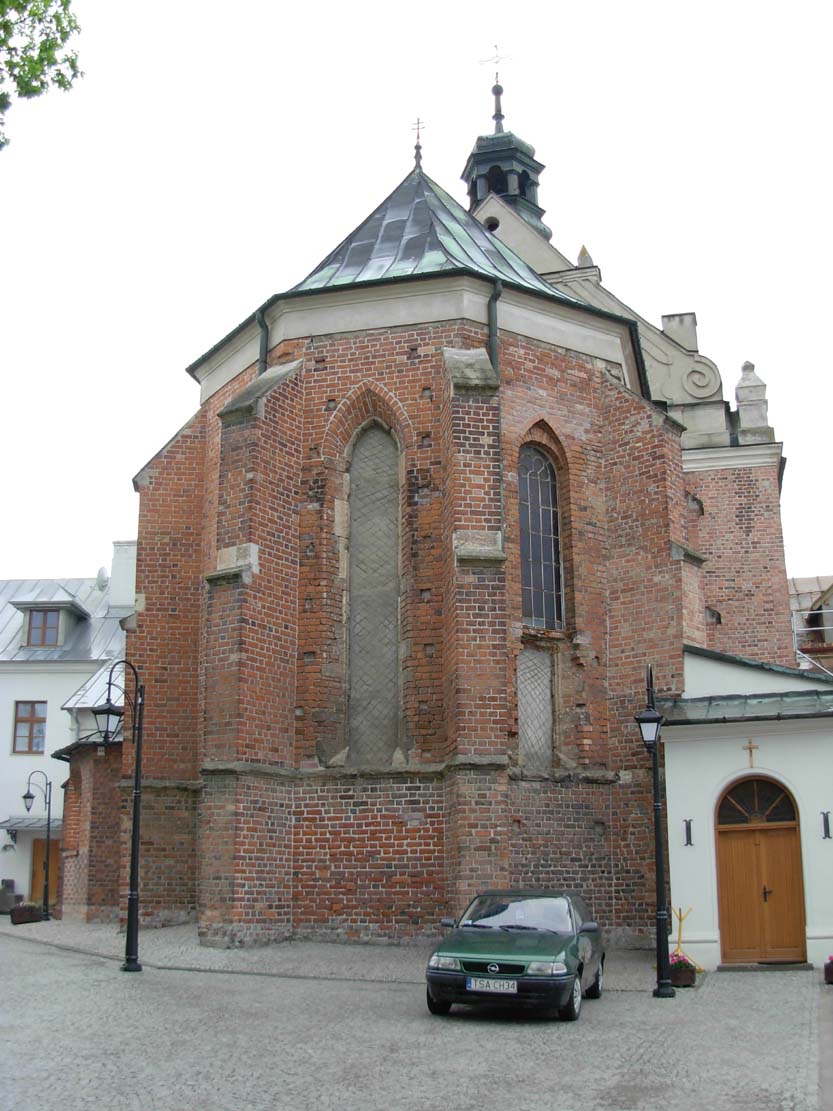History
The beginnings of the church date back to the end of the 13th century, when a wooden church and the hospital of Holy Spirit, intended for the Order of the Holy Ghost, a fraternity called to nurture the sick, the old and the poor. It is not known when exactly the monks came to Sandomierz. According to the chronicler Jan Długosz, it happened as early as 1222 on the initiative of Żegota, the castellan of Kraków, but it is more likely that it happened only at the turn of the 13th and 14th centuries. The wooden hospital and church burned down in a fire in 1349 during the Lithuanian invasion.
The reconstruction, and in fact the construction of a new, brick church was carried out in the second half of the 14th century. It was damaged in a fire in 1532, when the hospital buildings that were still wooden completely burnt down. At the turn of the 16th and 17th centuries, the buildings, despite the reconstruction, were not in the best condition, which was found during the visit of the bishop of Kraków in 1604. Another great fire of the town and the hospital church took place in 1757. The losses were significant then, as the vault collapsed. The church was rebuilt, but in the Baroque style.
In the second half of the eighteenth century, the monks fell into financial problems due to declining incomes and growing trends of the Enlightenment. Finally, in 1784, the monks were dismissed from Sandomierz, leaving only the parish priest. The condition of neglected buildings deteriorated so much that after 1799 the northern chapel had to be demolished, and what is more, the remaining parts of the church were devastated during the war of 1809. More serious renovation and reconstruction works were undertaken only in the 1820s, after the hospital complex was handed over to the Sisters of Mercy. During World War II, the church did not suffer any major damages, except for the chancel vaults damaged by an artillery shell.
Architecture
The brick church and hospital were located within the town’s defensive walls, near the section between the Opatowska and Zawichojska gates, in the northern part of the Sandomierz. The original Gothic church was double-aisle with an elongated three-bay, three-sides ended from the east chancel and with chapels from the north and south. A massive pillar in the center of the nave supported rich Gothic rib vaults. The building was made of brick and originally covered with a shingle roof.
Perhaps, as in many other hospital buildings, originally the nave of the church served as a hospital room, while the presbytery was a chapel where masses were celebrated. Since hospitals were often funded only for a few or a dozen patients, only later, as the needs increased, the south, monastery wing was added perpendicularly to the church, and on the opposite side, a hospital building.
Current state
Currently, the Gothic elements of the church are visible mainly from the outside in the presbytery part of the church. The remaining parts were heavily distorted by Baroque and Neoclassical rebuildings, including the completely changed facade and interior in 1829. The northern chapel, once situated next to the nave, was completely dismantled.
bibliography:
Zub J., Sandomierz. Kościół szpitalny św. Ducha, Tarnobrzeg 2004.
Wbsite sandomierz.caritas.pl, Historia kościoła Ducha Świętego.



