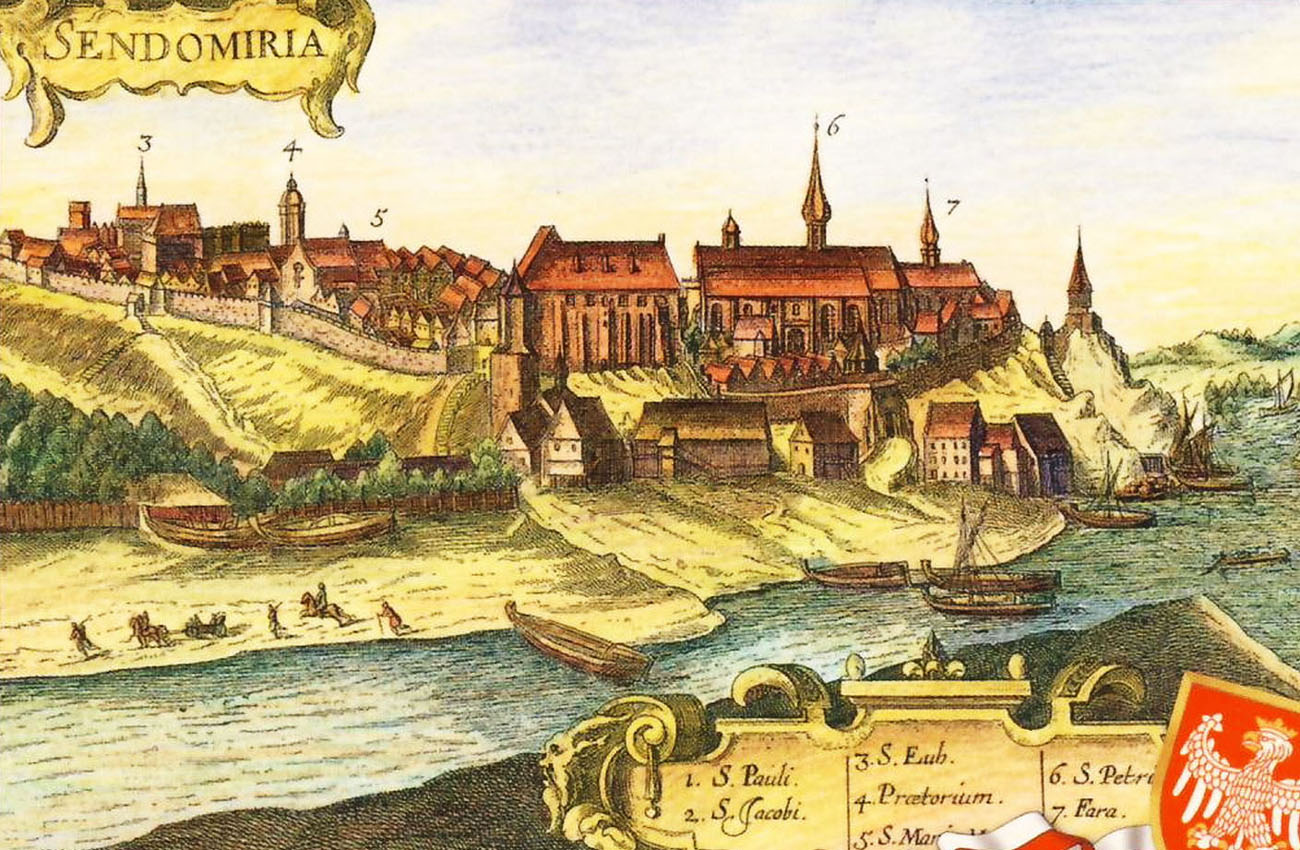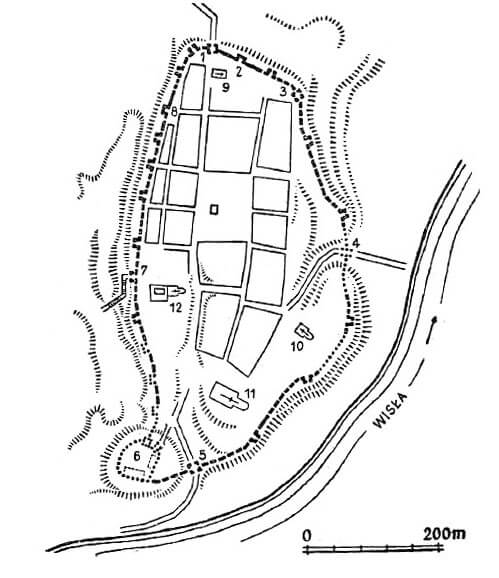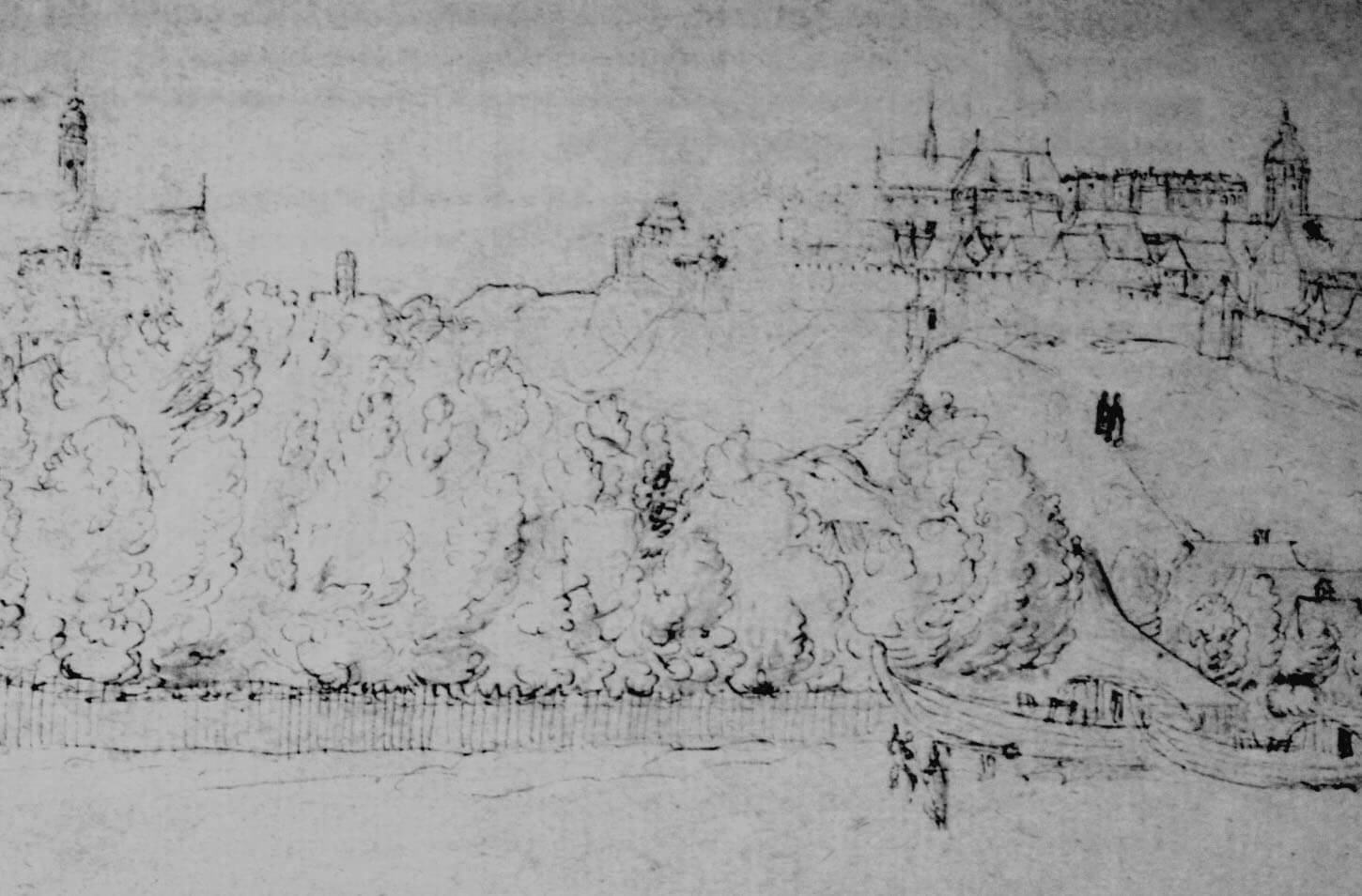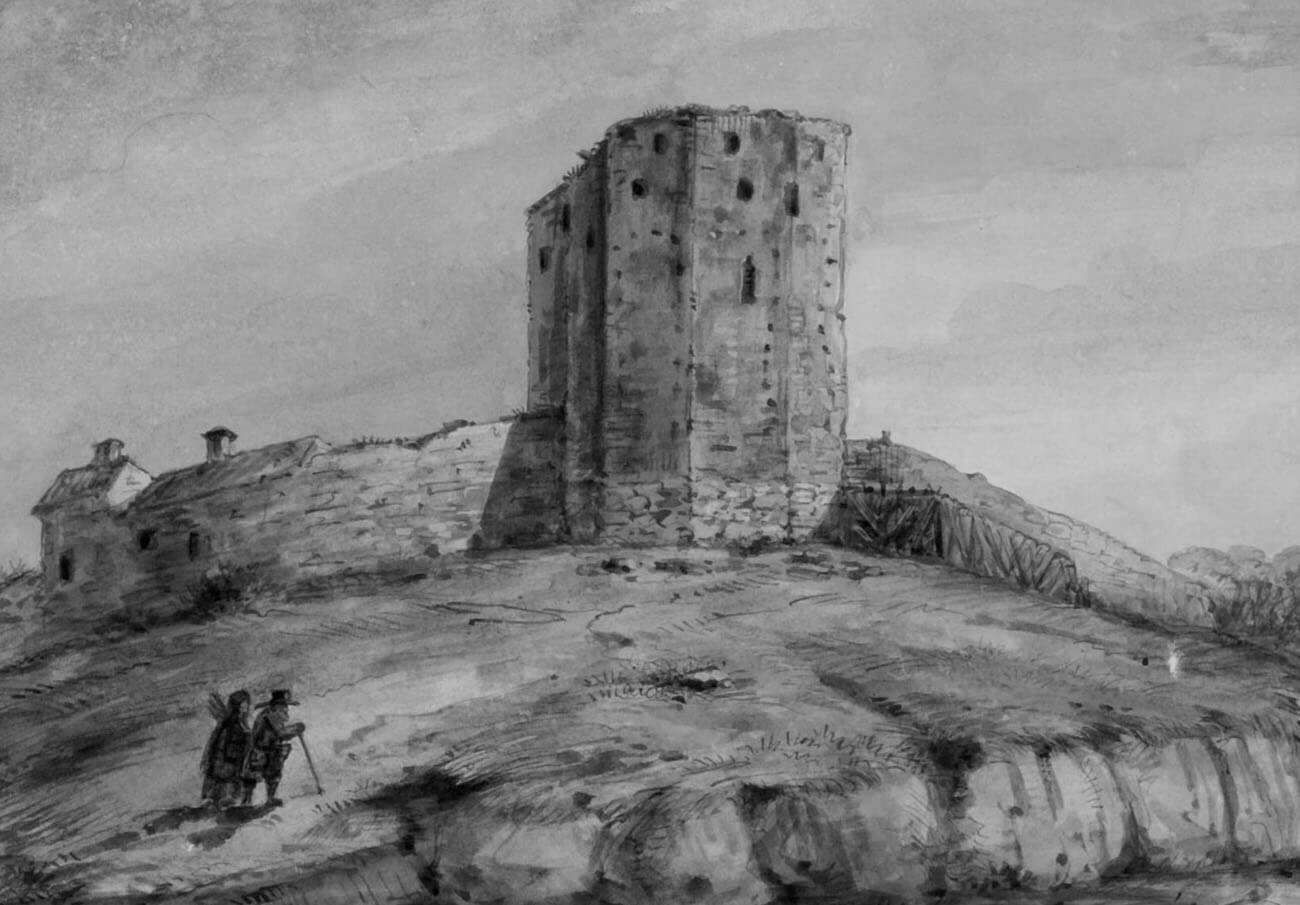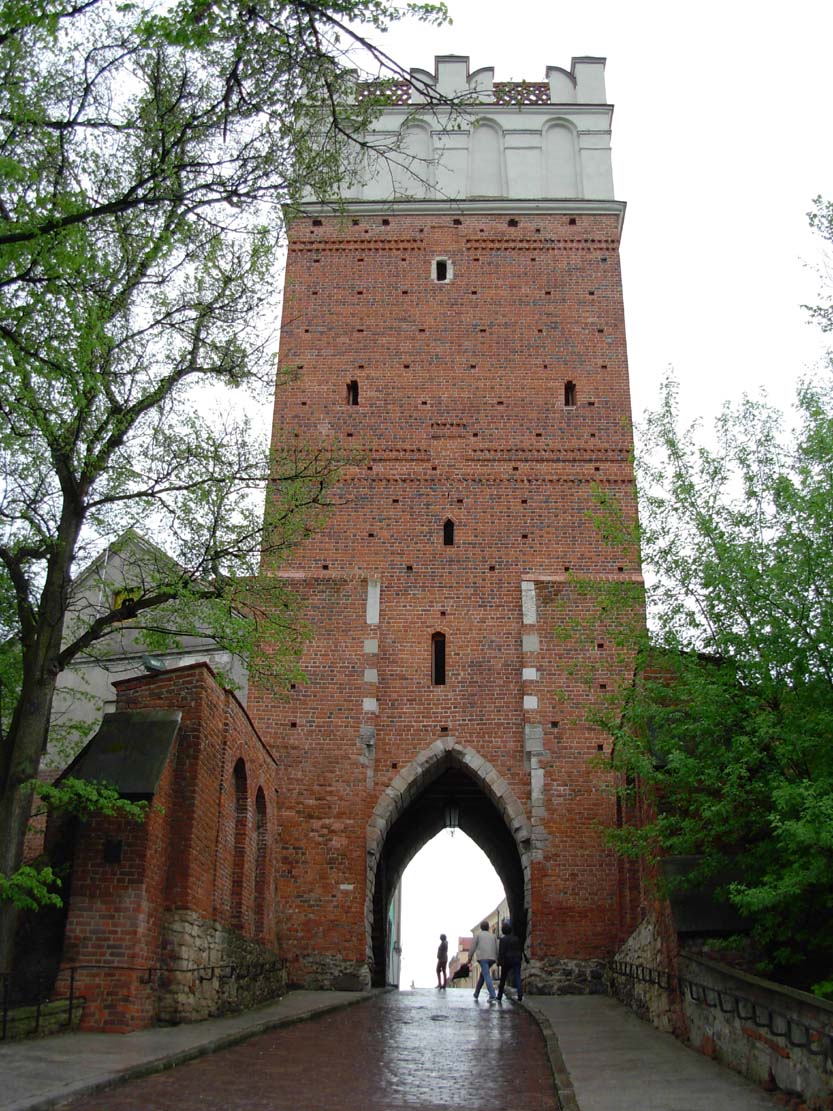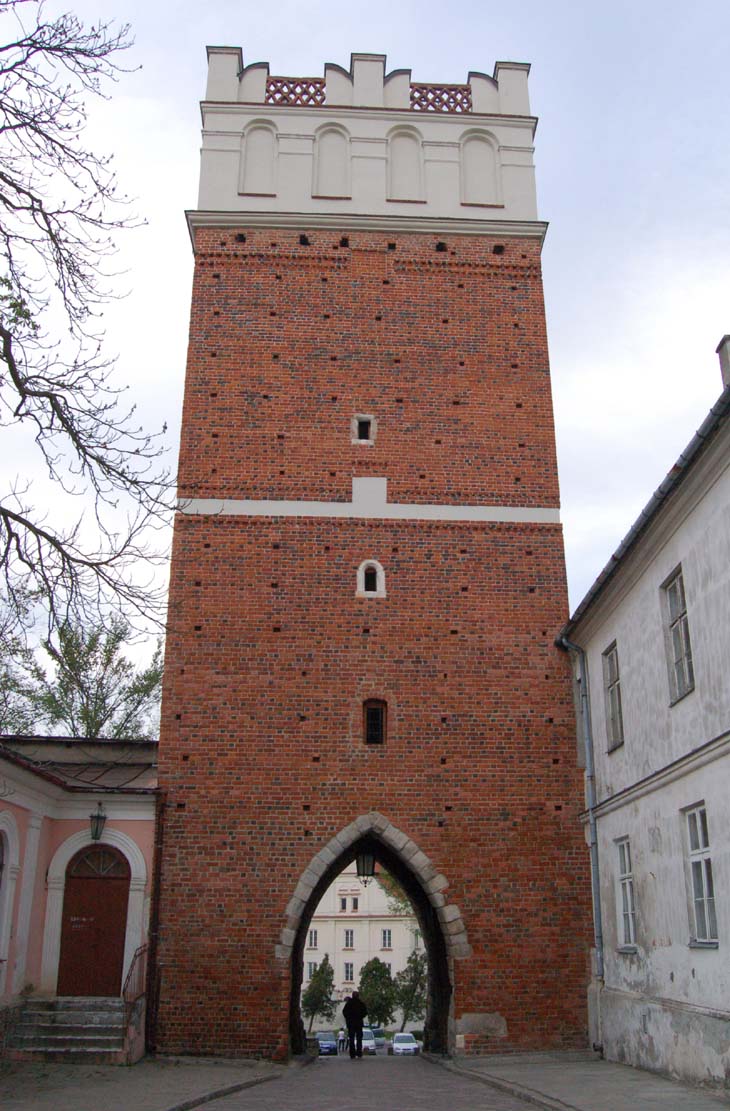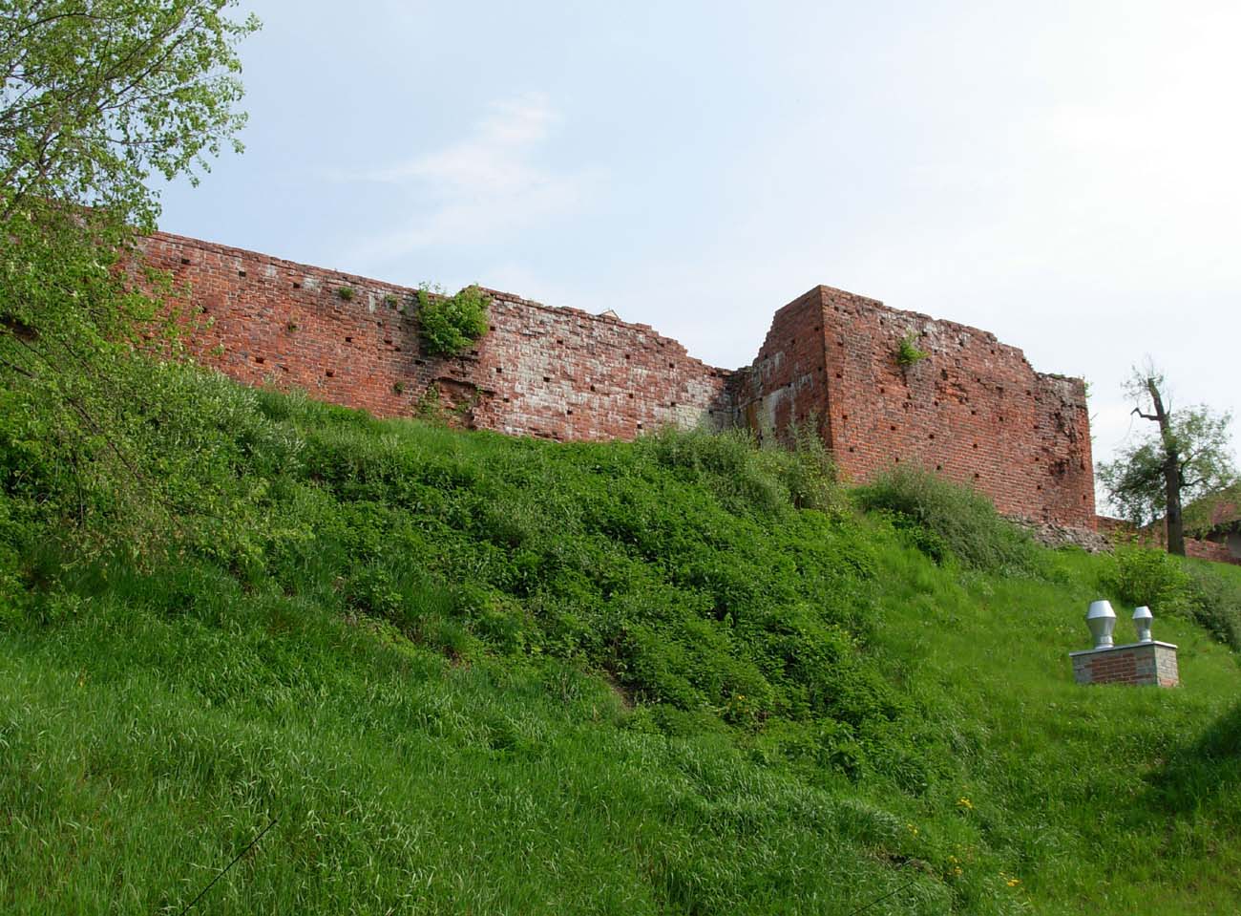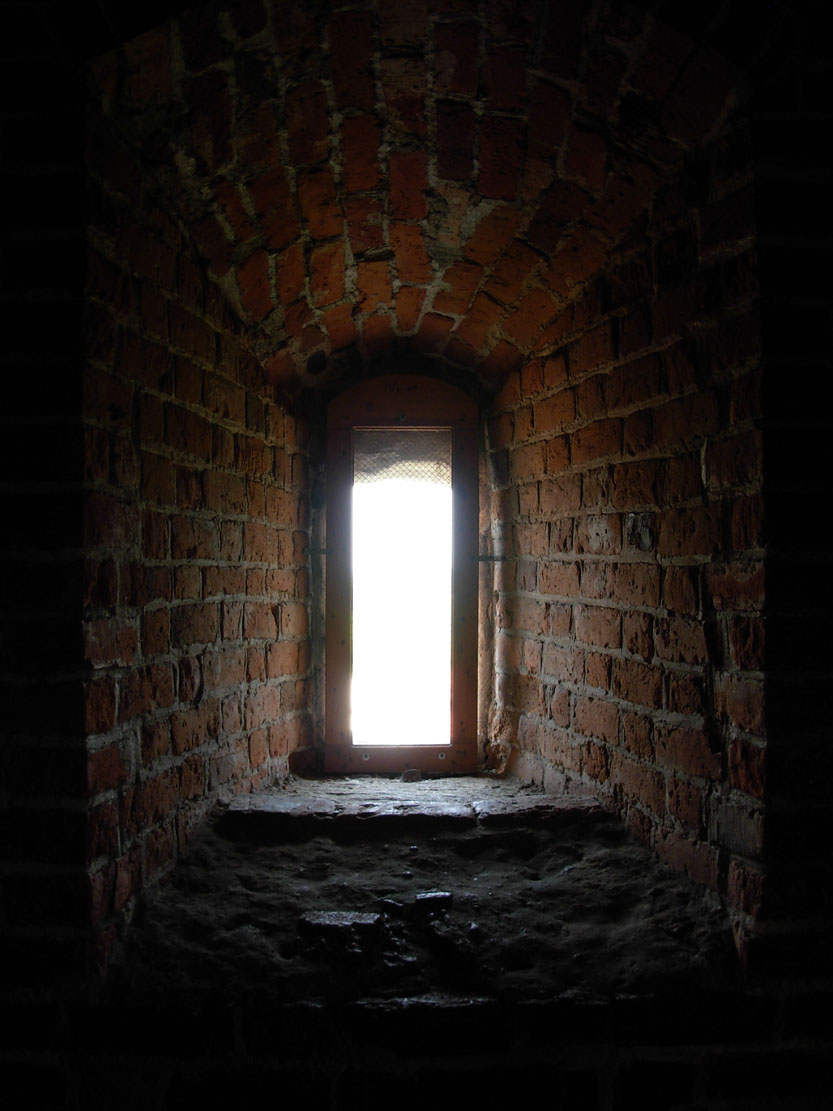History
Sandomierz received a wooden-earth fortification immediately after the site location in 1286, which a year later successfully resisted the attacks of the Mongols. In the second half of the 14th century, the brick walls began to be built. Their line was not the same as that of the earlier fortifications except for parts of the eastern and western sections. The walls covered the area of the city extended to the north, and incorporated the castle into mutual defense system. Due to the length of walls, work lasted until the turn of the 14th and 15th centuries. Most of the work was probably done during the reign of Kazimierz the Great. During this period there was a considerable expansion of the city, including the construction of defensive walls, the construction of the castle and numerous other sacral and urban buildings.
Works on the modernization of the fortifications were probably made in the 15th century, and from that time may be the expansion of the Opatów Gate with the foregate, and the reconstruction or construction of the corner, north-east tower. Further work done in the 16th century left a trace in the sources in the form of royal privileges granting the city tax reliefs to strengthen the fortifications. The full range of works is not known, their attested evidence is the attic of the Opatów Gate erected in the mid-16th century. Probably at the same time the Zawichost Gate was built.
In the next century, some modernization works continued. In the years 1605-1615 a part of the walls from the east was dismantled for the construction of a Jesuit college, but in exchange was built bastion below the building and the second bastion before the Opatów Gate. After a fire in 1623, the town began to energetically repair the towers and gates, but from the first half of the 17th century the walls began to decline. Apart from the natural aging process of the structure, wars contributed to their destruction, especially the Swedish in 1656, and later the Confederation of Bar.
At the end of the 18th century, the town still repaired the fortifications, but lack of funds and too much scope of needs was no longer able to prevent the progressive ruin. Another destructive feature of Sandomierz was sliding down slopes. As early as in the 17th century, as a result of washing up by the Vistula river, part of the wall from the east with the Lublin Gate was collapsed, later the section at the Cracow Gate and the western part between the castle and Jewish streeet. This was countered by building buttresses on the slopes. Finally, the military value of the fortifications was lowered by the addition of the houses to the walls and the use of towers for non-military purposes. This process began in the seventeenth century, and at the end of the 18th century it took on larger dimensions. Recent attempts to maintain the fortifications and their use for defense purposes occurred during the Polish-Austrian war in 1809. Both sides repaired the walls and complemented the palisades, but during the fighting fortifications were subjected to new devastation.
In 1810 the authorities of the Duchy of Warsaw issued the first decisions to demolish fortifications in places where they threatened to collapse. At the same time, however, a special commission made a request that the better-preserved parts from the north and partly from the east and west, with the gates of Opatów and Zawichost to save as a historical monument. It gave evidence of high awareness of the protection of monuments. The lack of funds for repairs caused that only the Opatów Gatea was preserved and repaired later several times. The demolition, which at first began slowly, intensified after the fire in 1813, when the people spontaneously dismantled the fortification for building materials for the reconstruction of houses. Recent demolition work was recorded in the seventies of the nineteenth century.
Architecture
The defensive walls has an irregular shape, adapted to the terrain, elongated to the meridian. From the south-west, it formed an extended headland embracing the castle hill, it is not known whether from the beginning connected by walls to the town. The line of the defensive wall, which was basically the upper edge of the hill, ran in some places on the southern and eastern sections to the bottom of the gorges, which cut into the town hill. Sandomierz did not have any external defenses outside the walls. They were replaced by steep slopes, while the south and the eastern part of the town were protected the Vistula river.
The area of the town in the walls was nearly 16 hectares, and the length of the lines of fortifications was over 1700 meters. From the side of the town there was a free-of-built, inner, underwall strip, formed into a street. In the Middle Ages, the most densely built-up was the vicinity of the western part of the fortifications, where there were narrow blocks of the Jewish district. The defensive wall in Sandomierz was built of bricks in a monk bond and laid on a stone foundation. The thickness of the wall was significant and it is about 2,2 meters. The original altitude can be defined as 8-9 meters. The Sandomierz wall was crowned with a battlement.
The defense circuit was strengthen with towers. According to various iconographic reports, it is possible to locate in all its parts 16 towers. This number was probably greater. From the endangered directions, north and west, the towers occurred regularly every 30-60 meters, and from the south and east their spacing was probably less frequent and less regular. The towers were rectangular in shape, open towards the town and protruding from the defensive wall. The two preserved have different sizes: the north tower is 7,75 x 5,5 and 5,6 meters, the west is larger: 10,3 x 6,1 and 6,35 meters. Perhaps this reflects some time difference in their construction. The height of the tower was equal to the height of the defensive wall, their internal division and the original crown are not known. Another system than described represented the north-east corner tower. It was quadrilateral, closed on all sides and occurring on both sides of the defensive wall. It was about 10,5 x 7,5 meters in plan and it was 14 meters high. From its side walls, they led the ways to the defenders sidewalks. The front wall of the tower was shaped in three sections of polygon. The tower was probably primal, it may have undergone reconstruction in the late Middle Ages.
The town originally had three gates: Opatów Gate from the north, Cracow Gate from the south and Lubli also called Fisherman Gate from the east. The first two lay on the main traffic route, running through the town along the western frontage of the market. In the southern part this route ended with a gorge. Likewise, the Lublin Gate was at the mouth of the gorge, cutting into the town. The fourth gate, Zawichost, lying in the north side of the town, east of the Opatów Gate, was probably founded in the 16th century. This is indicated by its small distance from the Opatów Gate, and the architectural form. It consisted of a semi-circular barbican, while the passage in the line of the defensive wall was pierced in the existing rectangular tower at this place. Also, the height of the Zawichhost Gate, set at 16 cubits, corresponds to the height of the normal tower.
The fourteenth-century gates were located in quadrilateral gate towers. Existing Opatów Gate has a projection of 9 x 9,5 meters and a pointed passage of 3,5 meters wide. From the outside, it was closed with a portcullis. Initially it was a low building, the same height as the defensive wall or slightly higher. Then it was expanded horizontally and upwards. The gate tower reached a height of over 20 meters, and in front of it formed a rectangular foregate. At the moment of its construction resigned, as in Szydłów, of closing the main gate with a portcullis. Foregates closing system is not known. The foregatehouse was probably built in the 15th century, and the upper part of the gatehouse maybe in the early 16th century. Attic decorations were made in the mid 16th century. The Cracow Gate was similarly built, except that it was not enlarged. It remained until the demolition of a single, low gate tower, which is why it was also called a “Small Gate”. It led the way through a long wooden bridge, in part adjacent to the gate, probably with a drawbridge. The architectural form of the Lublin Gate is not known. In addition to the gates, Sandomierz had several wicket gates. The most important of these and the oldest was the Dominikan wicket gate in the western side of the town, leading to the Old Town. It was located in a rectangular, small tower, from where they led the stairs down the slope.
Current state
The only element of Sandomierz’s medieval fortifications preserved entirly is the Opatów Gate. It consists of a gatehouse and a rectangular front foregate added to it. On both sides of the gate, walls are preserved with incomplete height. At about 45 meters from the Opatów Gate, the lower part of the rectangular tower has survived. It is currently incorporated into the Holy Spirit hospital. At Podwale street near the outlet of Szpitalna street, there is a larger section of the wall with the tower, now partially reconstructed.
bibliography:
Architektura gotycka w Polsce, red. M.Arszyński, T.Mroczko, Warszawa 1995.
Widawski J., Miejskie mury obronne w państwie polskim do początku XV wieku, Warszawa 1973.

