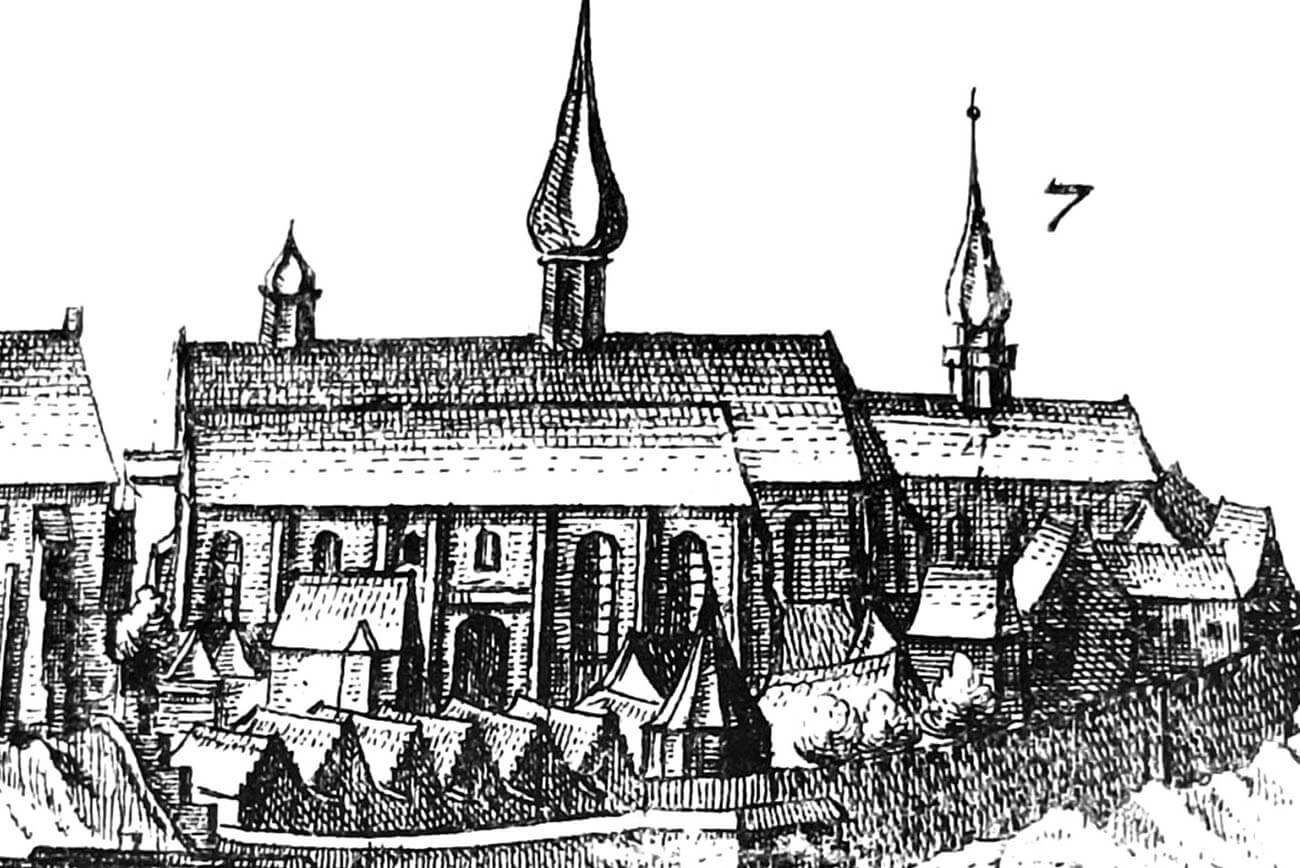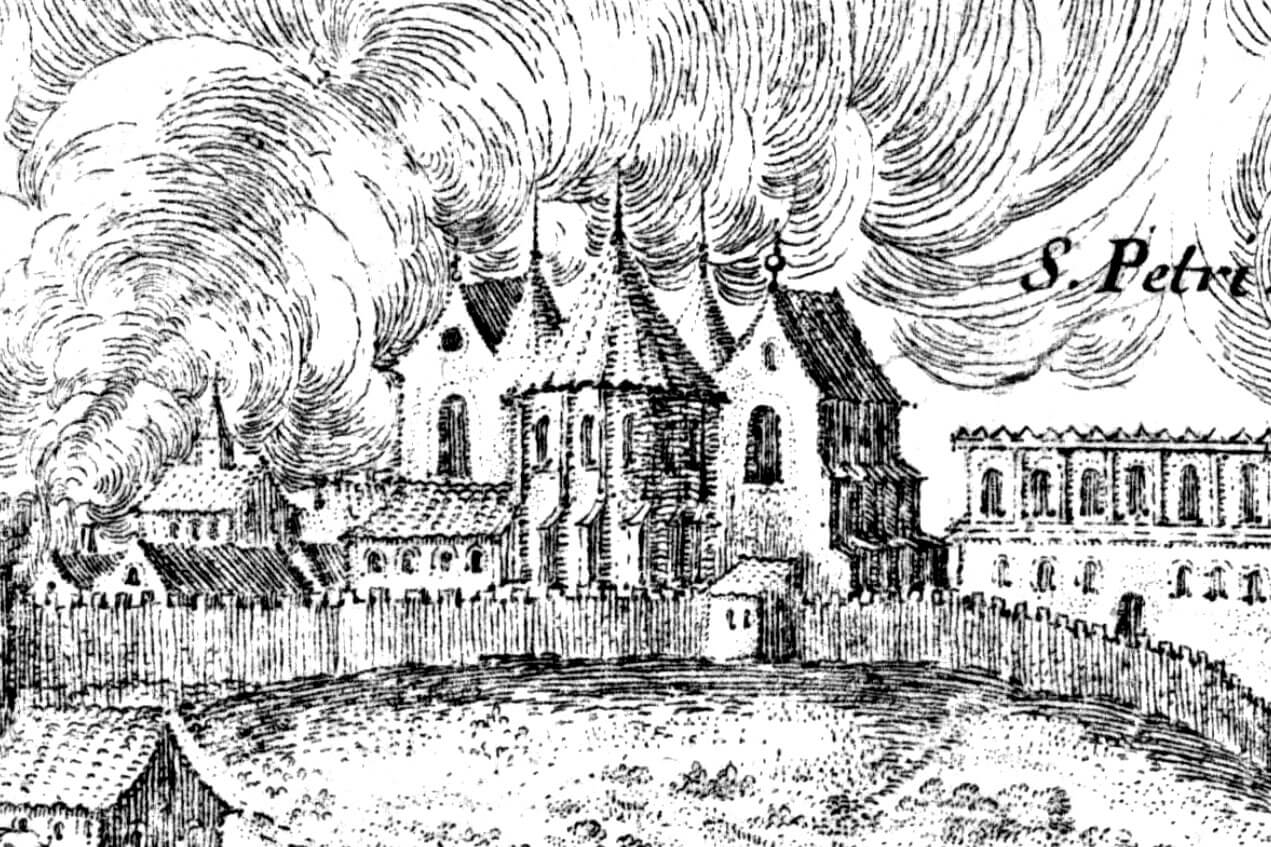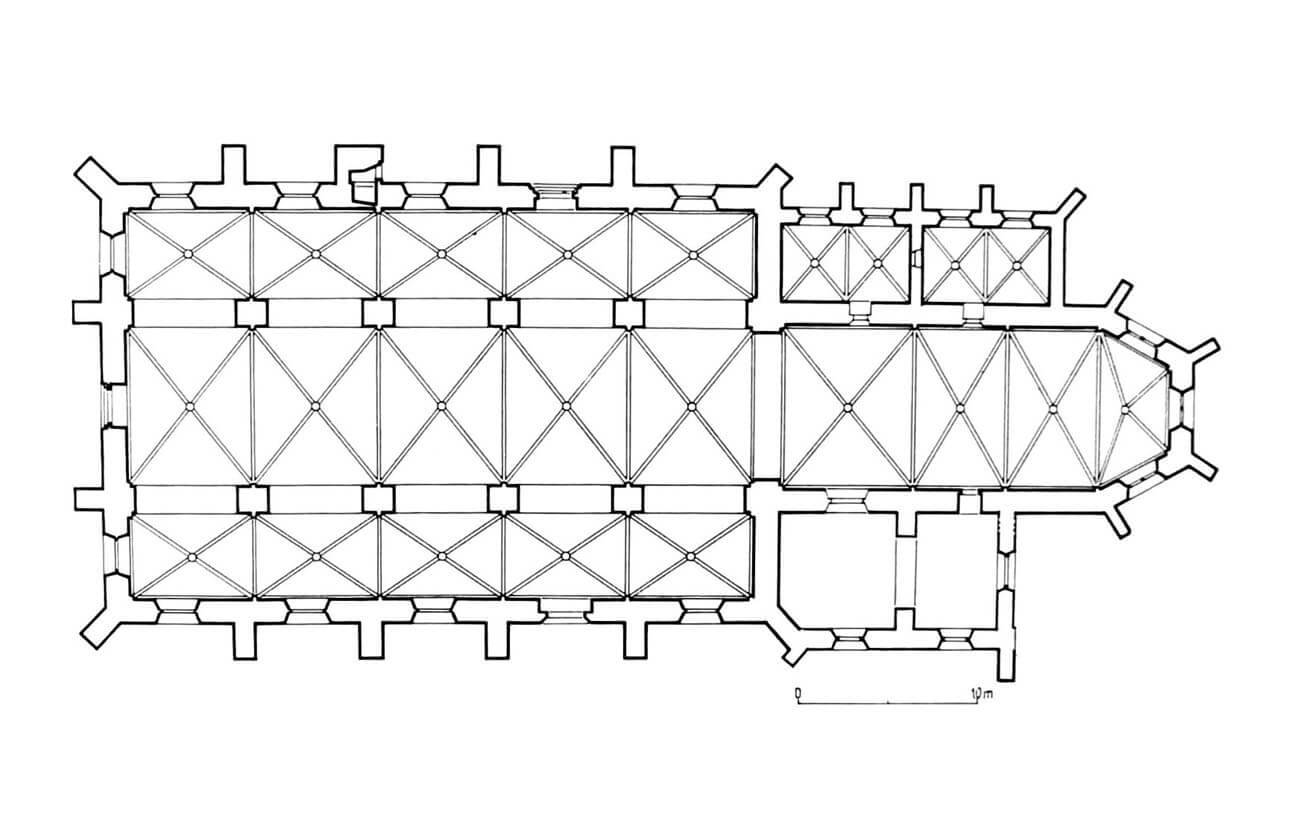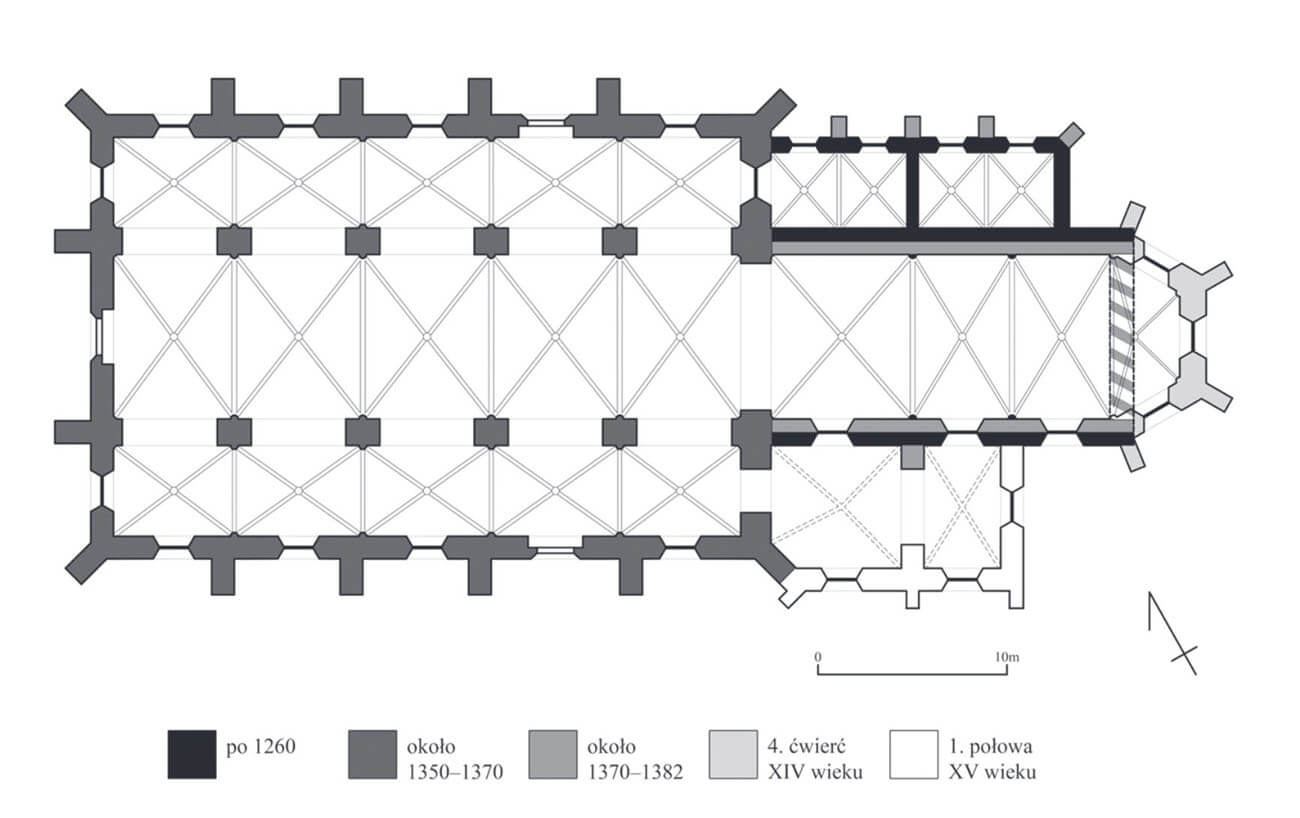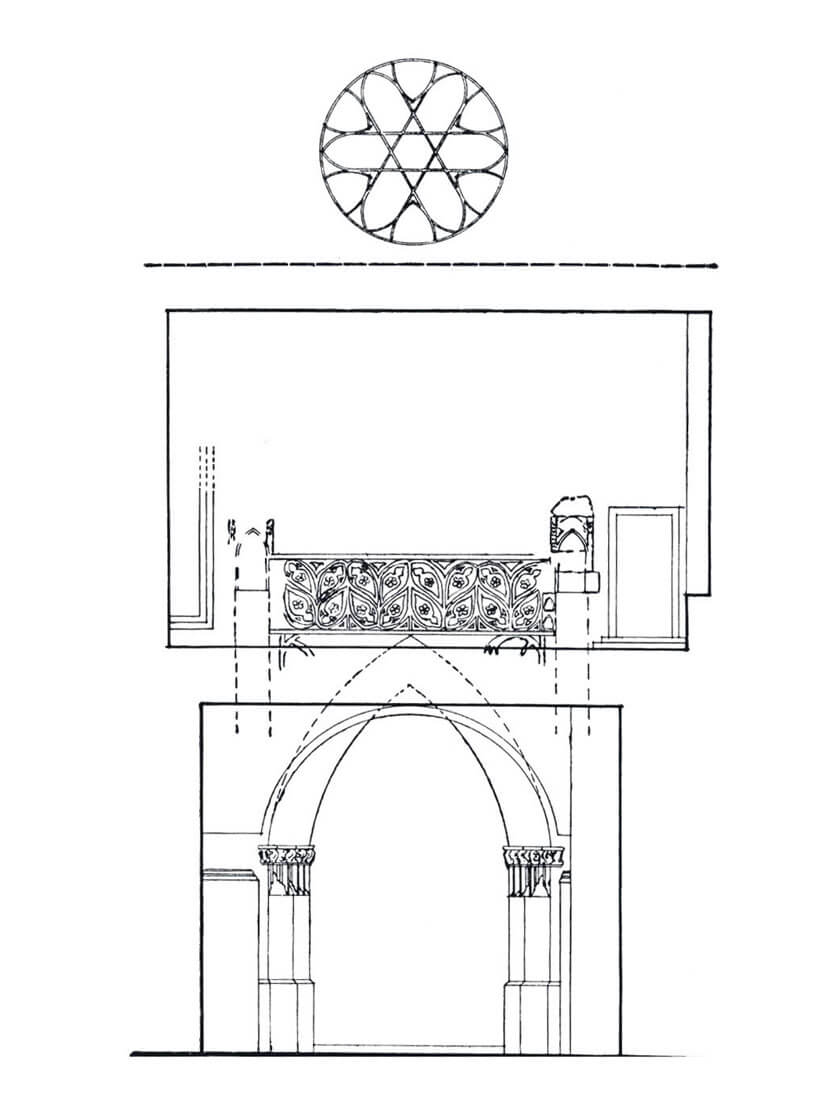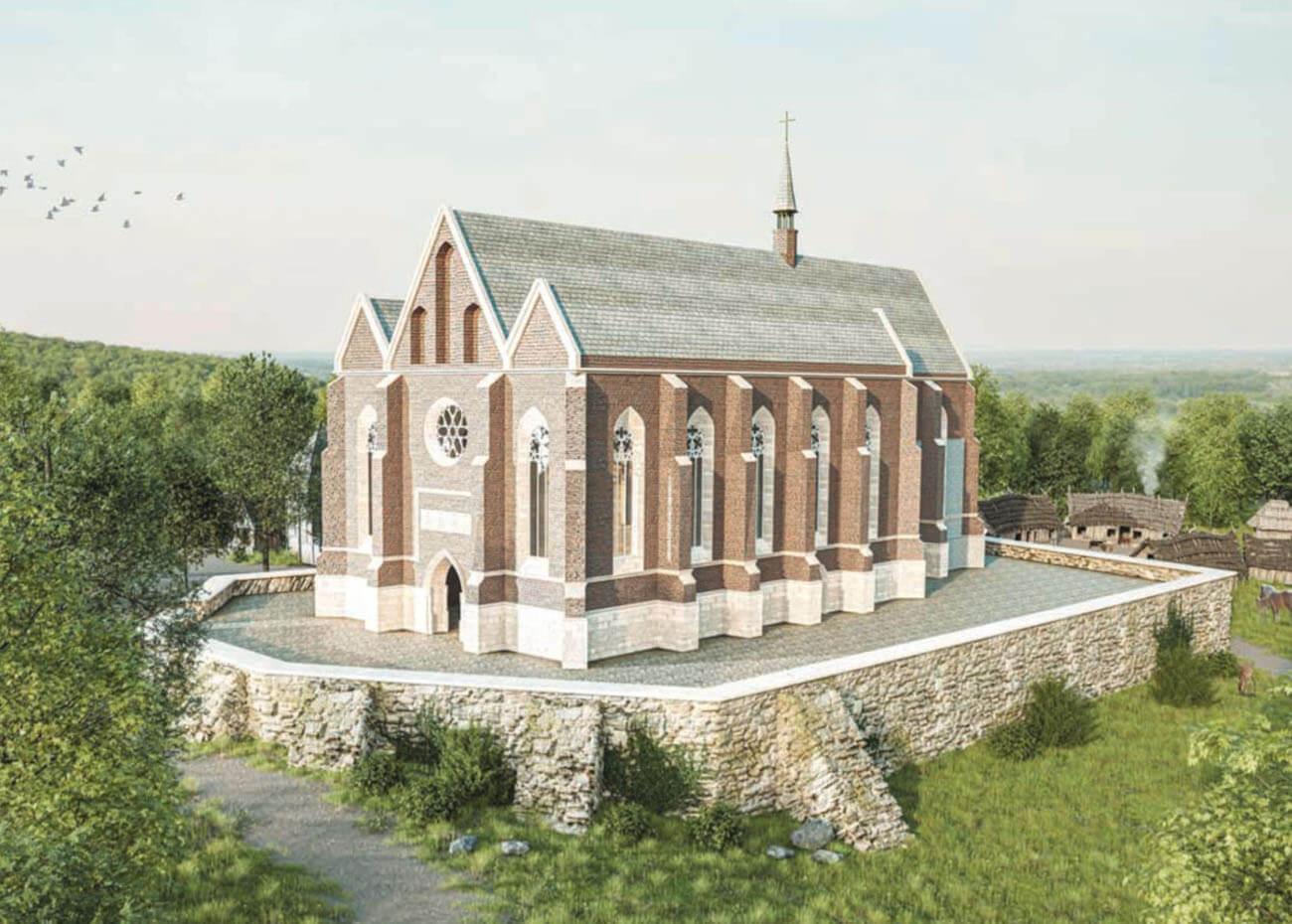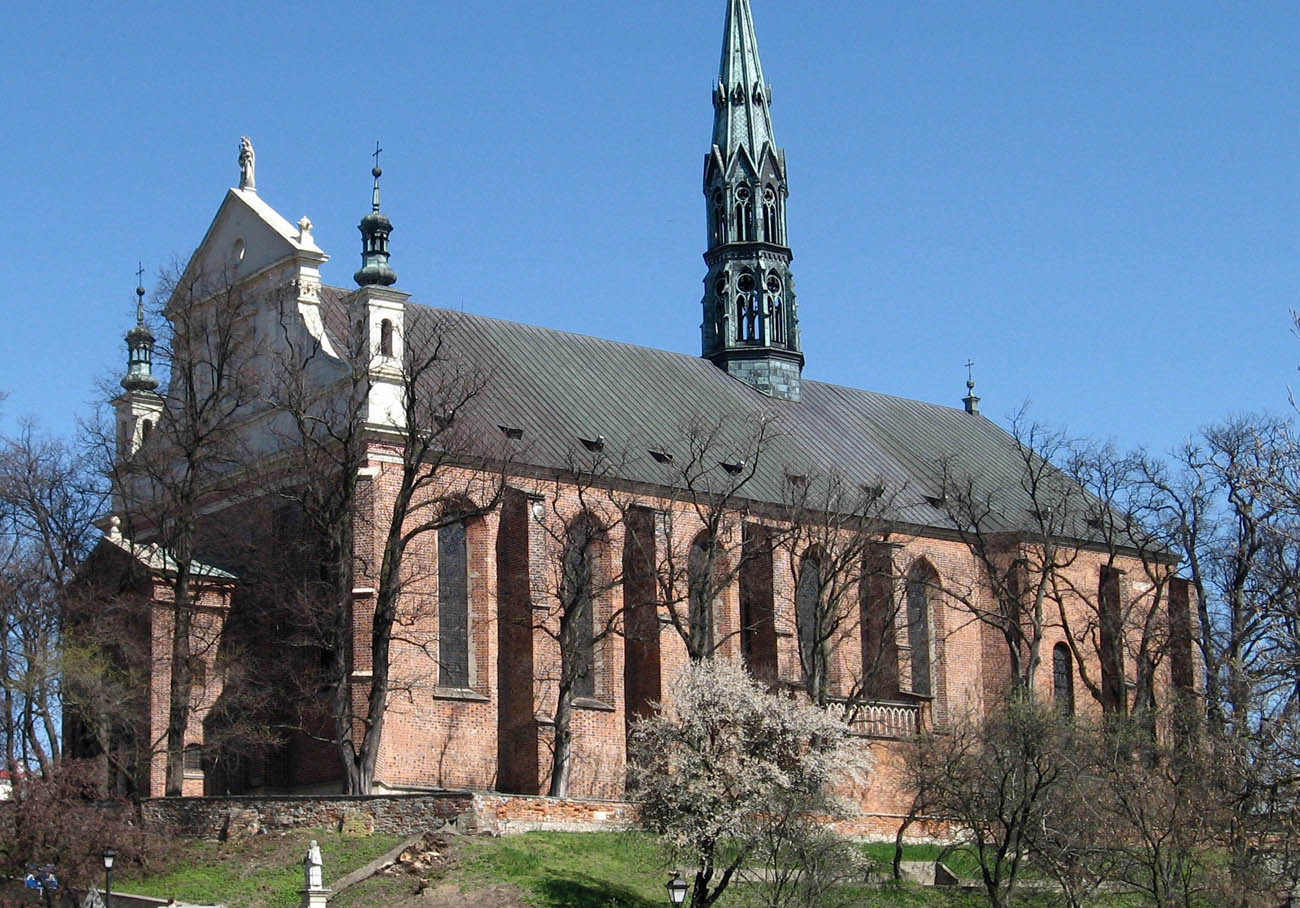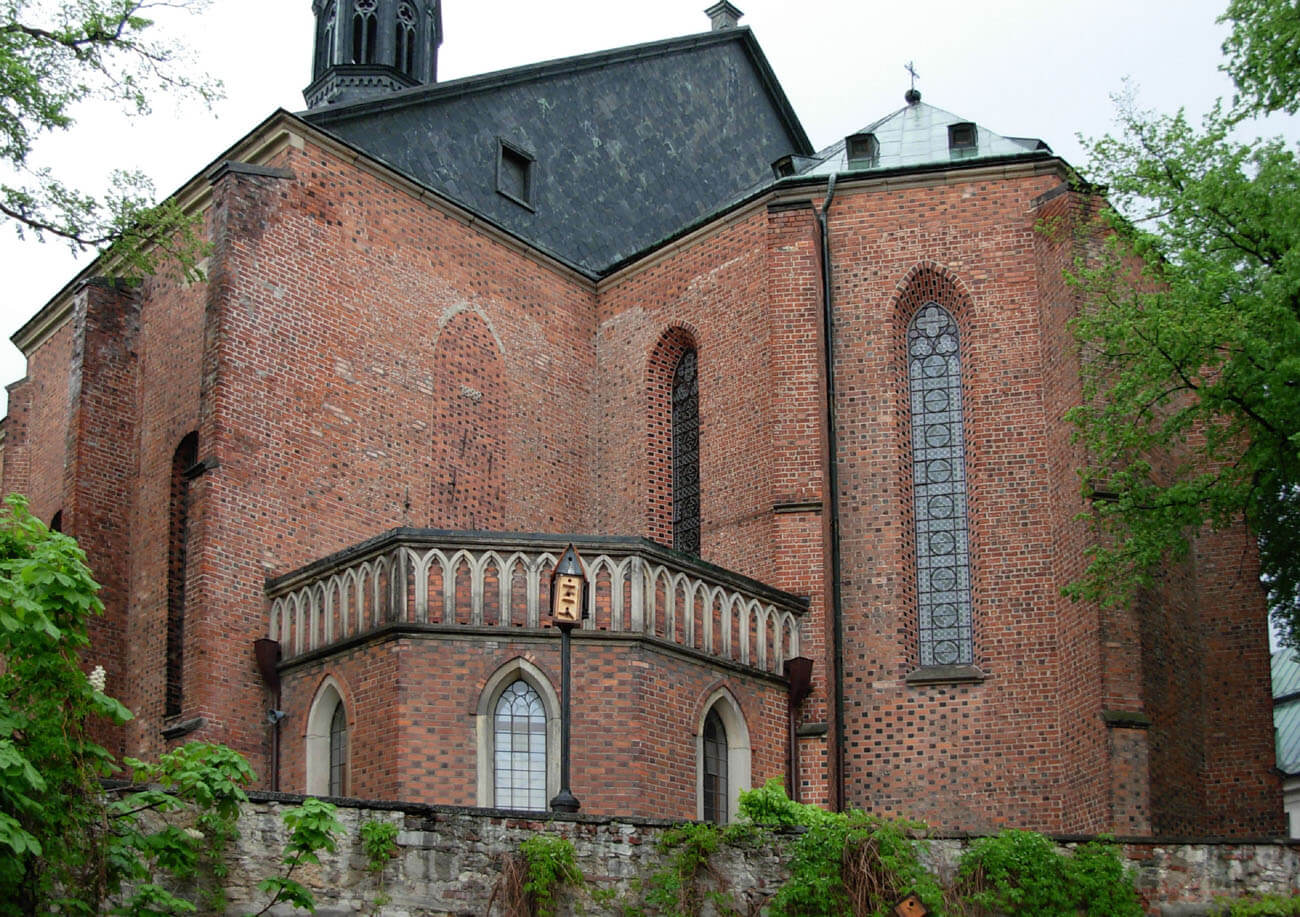History
For the first time, the church of the Virgin Mary in Sandomierz was recorded in documents as early as 1148 in the protection bull of the Włocławek bishopric. It was erected for the needs of the collegiate chapter, although it was not until 1191, during a ceremony attended by many powerful lay people and almost the entire Polish episcopate, that it was raised to the rank of a collegiate church, probably due to the rebuilding carried out by Prince Kazimierz the Just.
Thanks to the care of monarchs and church dignitaries in the Middle Ages, the collegiate experienced its heyday and received numerous privileges. During the period of the feudal fragmentation, under Prince Kazimierz the Just, the canons of Sandomierz gained property independence, many villages and tithes as well as income from the Sandomierz churches of St. Nicholas and St. John. At the end of the 12th century, the number of members of the chapter was doubled, which included the provost, dean, scholastic, cantor, custodian, and seven canons. The provost managed the property of the chapter and chaired the sessions (at the turn of the 12th and 13th centuries it was the chronicler Wincenty Kadłubek), the dean was a spiritual superior, a scholastic ran a collegiate school, a cantor was responsible for the setting of services, and the custodian looked after the church equipment. As a result of reorganization, the Sandomierz chapter became one of the most important in the country, and was also closely related to the Piast rulers. Its representatives performed functions in the prince’s office, at clerical meetings, in property management or as notaries.
In 1241, the collegiate church was looted during the Mongol invasion, but the next invasion at the turn of 1259 and 1260 brought much greater losses. After a long siege, during which the collegiate church, as one of the few stone buildings served a defensive function, the population was massacred and most of the buildings in Sandomierz were burnt. The immediate reason for the fall of the defense was a panicky, unsuccessful attempt to break through the hill on which the collegiate church stood to a nearby stronghold, while many of the defenders were to be burned in the wood-covered church, and the rest were murdered after the hillfort surrendered.
An attempt to rebuild the collegiate chapter was made by Prince Bolesław the Chaste, who in 1276 issued an extensive privilege. He freed the service of the Sandomierz canons from the burden for the prince, and the servants who worked for the collegiate church also obtained immunities. The faithful were to be attracted to Sandomierz by indulgences granted by Pope Boniface VIII, taking place in the already reorganized town, founded in 1286 by Prince Leszek the Black. The collegiate custodian and the prince’s vice-chancellor, a certain Zygfryd, took part in issuing the foundation document as one of the few witnesses. He died in 1305, tied up and thrown out in front of the collegiate church, and then dragged on a horse by the men of Bishop Jan Muskata, a political opponent of Prince Władysław Łokietek and the chapter who supported him in the fight for the crown. In the course of these events, the church of the Virgin Mary was plundered again. More destruction was probably caused by the Lithuanian invasion of the end of the first half of the 14th century, which put an end to the Romanesque building.
The Gothic collegiate church was erected by King Kazimierz the Great between 1360 and 1382, when it was consecrated by the bishop of Kraków, Jan of Radliczyce. First, the nave was built, and after 1370, with the participation of another construction workshop, the chancel. Kazimierz the Great also took care of the endowment of the rebuilt collegiate church, authorizing the establishment of an inn in the custody’s property in 1356 and transferring the villages of the dean’s prebend to German law. The great donor of the collegiate church was Jadwiga of Anjou, and King Władysław Jagiełło visited it many times, from whose foundation around 1423 magnificent frescoes painted in the canon of Byzantine art were created in the chancel. The history of the collegiate church was also related to the chronicler Jan Długosz and the cardinal and royal secretary Zbigniew Oleśnicki, who was an apprentice of the collegiate school. Before 1450, he founded a chapel for mansionaries near the collegiate church, in 1585 enlarged from the east by a sacristy. Thanks to so many eminent personalities, at the end of the Middle Ages, the collegiate church was the second most important temple after the Wawel Cathedral in the diocese of Kraków.
Throughout the 16th century, which was a golden period for the collegiate church, and then until the mid-17th century, mainly renovation works were carried out at the collegiate church, which did not affect the spatial layout of the church. Only when the retreating Swedish army blew up the castle in 1656, the fires started by the explosion also damaged the nearby collegiate church. The church roof, western gable and a large part of the chancel’s vault were destroyed. Fortunately, the fire did not reach the interior of the collegiate church. From 1661, the collegiate chapter decided to start renovation and reconstruction. The roof structure was changed, the floor and windows were repaired. The paintings in the chancel were to be restored with their ancient features preserved, but this did not happen. In the years 1670-1674, the western facade was rebuilt and a porch was added. The works carried out during the 18th century were mainly concerned with changing the interior to a Baroque style. In 1818 the collegiate church was raised to the rank of a cathedral, and then in 1825 it was unfortunately plastered. These changes were partially removed in the years 1886-1889, when the brick face of the walls was uncovered and rebuilt to imitate the Gothic bond.
Architecture
The Romanesque collegiate church of the Virgin Mary was erected within an early medieval stronghold, on a hill later called the Cathedral. The hill was later in the south-eastern part of the town, separated from the town hill by a deep ravine. Towards the Vistula River in the south, it descended a steep slope, making it an excellent vantage point over the area of the Sandomierz Basin. The appearance of the original Romanesque collegiate church is unknown, it is only noted that it was built of stone blocks.
The Gothic church was built as a hall-type building with a five-bay central nave and two aisles, with a three-side ended, elongated chancel, but the choir originally was rectangular, and the three-sided apse was built during the reign of King Władysław Jagiełło in the last quarter of the fourteenth century. From the north, one-story sacristies were attached to it: a two-bay canon sacristy from the east and a two-bay vicarage sacristy from the west. From the south, in the mid-15th century, a mansionary chapel was added, while in the north, the sacristy was extended with a chapter house located on the first floor. Originally, each aisle was covered with a separate gable roof covered with tiles.
The walls of the church were founded on a stone plinth, and the external façades were reinforced with buttresses, between which slender windows of the aisles, splayed on both sides and topped with pointed arches, illuminated also the central nave. What is characteristic at the longitudinal walls, the buttresses did not stand on the axis of the inter-nave pillars, and the windows were not located in the middle of the bays designated by pairs of buttresses. This could have resulted from the fact that the construction works of the nave of the collegiate church were in stages and that the plans were changed after the plinth and the lower parts of the buttresses were completed, when the windows were shifted from the axis. At that time, the already completed northern portal was left perfectly between the buttresses, but not symmetrical to the window above. For a change, the southern portal and the adjacent window were made in one axis, probably because they were created after the modification of the project. The inter-nave arcades with pillars were adapted to the axes marked by windows, not buttresses.
In the Middle Ages all windows had traceries, similar to those preserved in the walled windows of the chancel on the south side. The west façade was richly decorated, with a wide tracery frieze flanked with pinnacles, with fish bladder motifs combined with picturesque small rosettes. Above there was a window in the form of a large rosette filled with geometric tracery, which composition had the closest analogy in the rosette of the transept of the Cistercian monastery church in Zlata Koruna. The main entrance led through the portal on the nave axis, decorated with capitals with carved leaves. Similar pointed, moulded portals also led to the church from the north and south. The western portal was additionally flanked by two pilaster strips topped with pinnacles.
Inside the church, large areas of smooth walls were used with a central aisle much wider than the side aisles. The aisles were separated by wide, stone arcades, without moulding, but with sections of a vegetable friezes at the base of the arches, supported by massive, four-sided stone pillars, as well as with overhanging shafts supporting the ribs of the high vaults. Almost all wall shafts in the collegiate church were based on characteristic spur corbels, which first appeared in the Gothic architecture of the late 13th century in Austria and Moravia. The exception were the corbels of the eastern wall of the nave, in the form of inverted pyramids (including one decorated with tracery motifs). The ribs in the aisles received a pear-shaped moulding, while in the central nave a cross-section consisting of two concaves separated by a roller. In the central nave the springing of the ribs was created with greater craftsmanship than in the aisles. The ribs were fastened with bosses with heraldic decorations, the program of which was undoubtedly to reflect the idea of a united kingdom under the King Casimir the Great (the coats of arms of the Ruthenian, Przemyśl, Kraków, Sandomierz and Sieradz-Łęczyca regions were used, thus emphasizing the recapture of the Dobrzyń land and the incorporation of Ruthenia). Rich plant and animal decorations were also used on the friezes of the bases of the inter-nave arcades and the capitals of the shafts (including full-scale representations of basilisks and other fantastic beasts). The interior of the chancel was also covered with a cross-rib vault, springing from the overhanging shafts without capitals. The ribs with the same pear-shaped moulding were fastened with simpler bosses than in the nave, which, together with the lack of capitals, could have been caused by the departure of the most talented sculptors after the death of the royal founder.
In the 14th century, the interior facades of the chancel were covered with paintings. They presented the Passion and Easter cycles as well as the Last Judgment with the image of, among others, Leviathan and the damned souls heading for his mouth. The judgment and weighing of souls was performed by the archangel Michael with a fiery sword, while Satan was presented in a human form with a hairy head, cutting the heads of representatives of various states with a scythe. The individual scenes were arranged in a clear horizontal arrangement, kept in warm tones and a dark contour. They were visible by the congregation gathered in the nave, so they performed a moralizing function.
Subsequent frescoes in the Byzantine-Ruthenian style were created in the fifteenth century on the initiative of Władysław Jagiełło in the extended, eastern part of the chancel. It show evangelical motifs corresponding to important holidays of the liturgical year, as well as passion and hagiographic ones. Above the whole there is Christ Pantocrator seated in a spherical mandorla and archangels, seraphim, cherubim and a procession of angels with patriarchs and prophets shown on the vault. At the foot of one of the scenes there is a painted heraldic frieze composed of nine coats of arms. Probably inspired by the Kazimierz bosses, it referred to the symbolism of the power of the last Piast ruler.
From the north, east and south, the collegiate church was surrounded in the Gothic period by the houses of prelates and canons. Their seats created gable buildings in the immediate vicinity of the church, within the surrounding cemetery. Behind the houses of the canons, on the south side, there was a town defensive wall, while on the west side, behind the ravine, there was a Gothic royal castle, connected to the collegiate hill by a wooden bridge.
Current state
The church of the Virgin Mary, despite its early modern transformations, is today one of the most valuable works of Gothic architecture in Lesser Poland, with the preserved perimeter walls and vaults along with their structural elements (pillars, capitals, bosses). The original façade of the Gothic collegiate church is currently covered with early modern porches from the west and north, a chapel from the south, and a sacristy in the east, rebuilt in Baroque style. The western gable was also transformed in the Baroque period, and the northern sacristies were enlarged. The roof over the nave has a changed appearance, currently covering all three aisles and not, as originally, each aisle separately. The external facades were rebuilt during the regothisation, but on the north side you can see the stone blocks of the original Romanesque church, used again during the construction of the Gothic church. The northern porch is a neo-Gothic addition, but inside it houses a figure of the Virgin Mary from the beginning of the 15th century and a moulded Gothic portal.
The interior of the church underwent significant baroqueization, although on the walls of the chancel there are polychromes (repainted in modern times), made around 1421 by the Ruthenian workshop of master Hayl from Przemyśl. It is one of the largest and most valuable examples of this type of decoration in Poland, and the older preserved frescoes from the second half of the 14th century are also very valuable. The only surviving element of medieval movable equipment is a polychrome crucifix from the mid-15th century, currently hung on one of the pillars. What makes also an impression, is the group of Gothic architectural sculptures, one of the largest in Lesser Poland region after St. Mary’s Church in Kraków. It is worth paying attention to, among others, the western portal, significantly damaged in the early modern period, but with a recently discovered fragment of an inscription at the archivolt dated 1361. The northern and southern portals have been preserved in a much better condition. Numerous friezes, bas-relief heads of wall shafts and tracery corbels in the sacristy are also eye-catching. Window traceries have been preserved only in the bricked-up windows of the chancel on the south side.
bibliography:
Architektura gotycka w Polsce, red. M.Arszyński, T.Mroczko, Warszawa 1995.
Grzybkowski A., Gotycka architektura murowana w Polsce, Warszawa 2016.
Kossakowski A., Primum post matricem… Gotycka architektura kolegiaty Najświętszej Marii Panny w Sandomierzu, “Biuletyn Historii Sztuki”, LXXXIV, 4/2022.
Sarwa A., Bazylika katedralna pod wezwaniem Narodzenia Najświętszej Maryi Panny, Sandomierz 2015.
Stępień U., Giergiel T., Bazylika katedralna pw. Narodzenia Najświętszej Maryi Panny w Sandomierzu, Sandomierz 2014.
Walczak M., Kościoły gotyckie w Polsce, Kraków 2015.
Zub J., Sandomierz. Katedra, Tarnobrzeg 2000.

