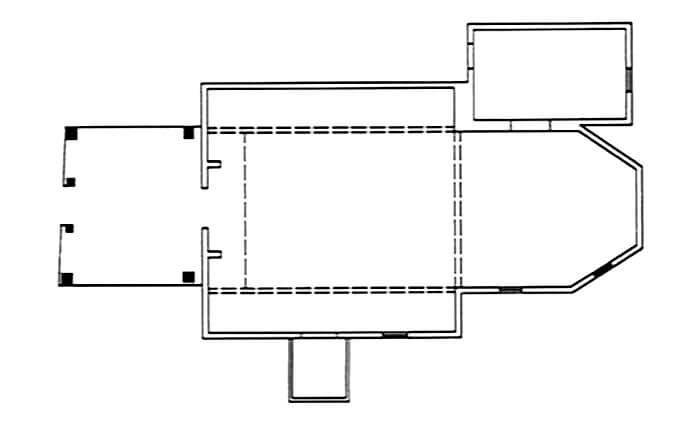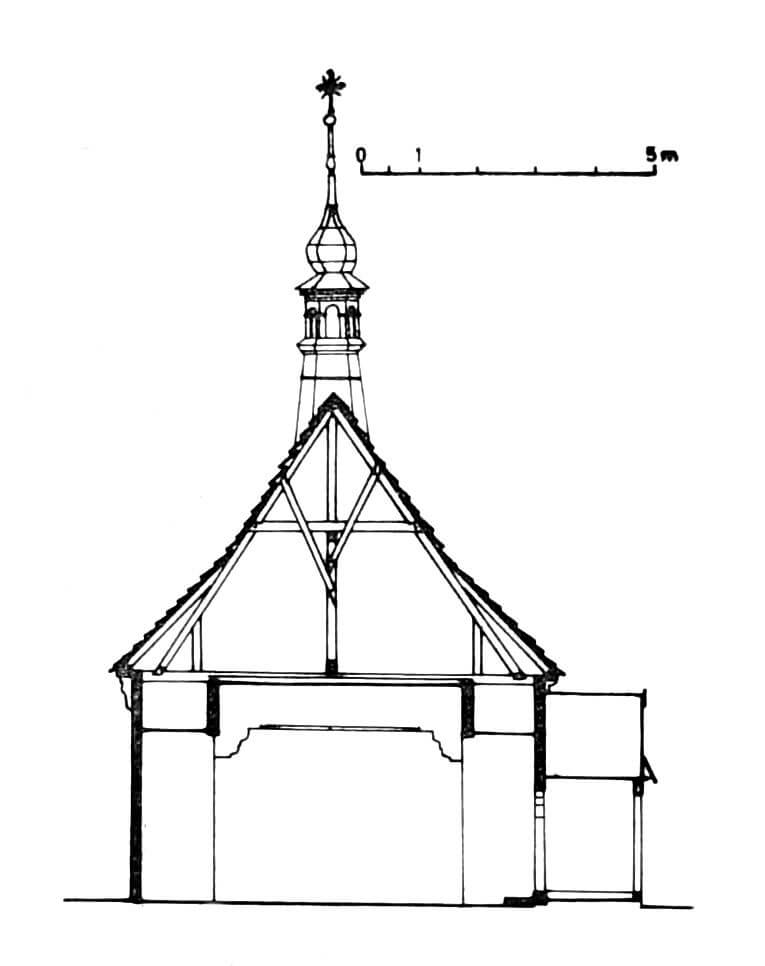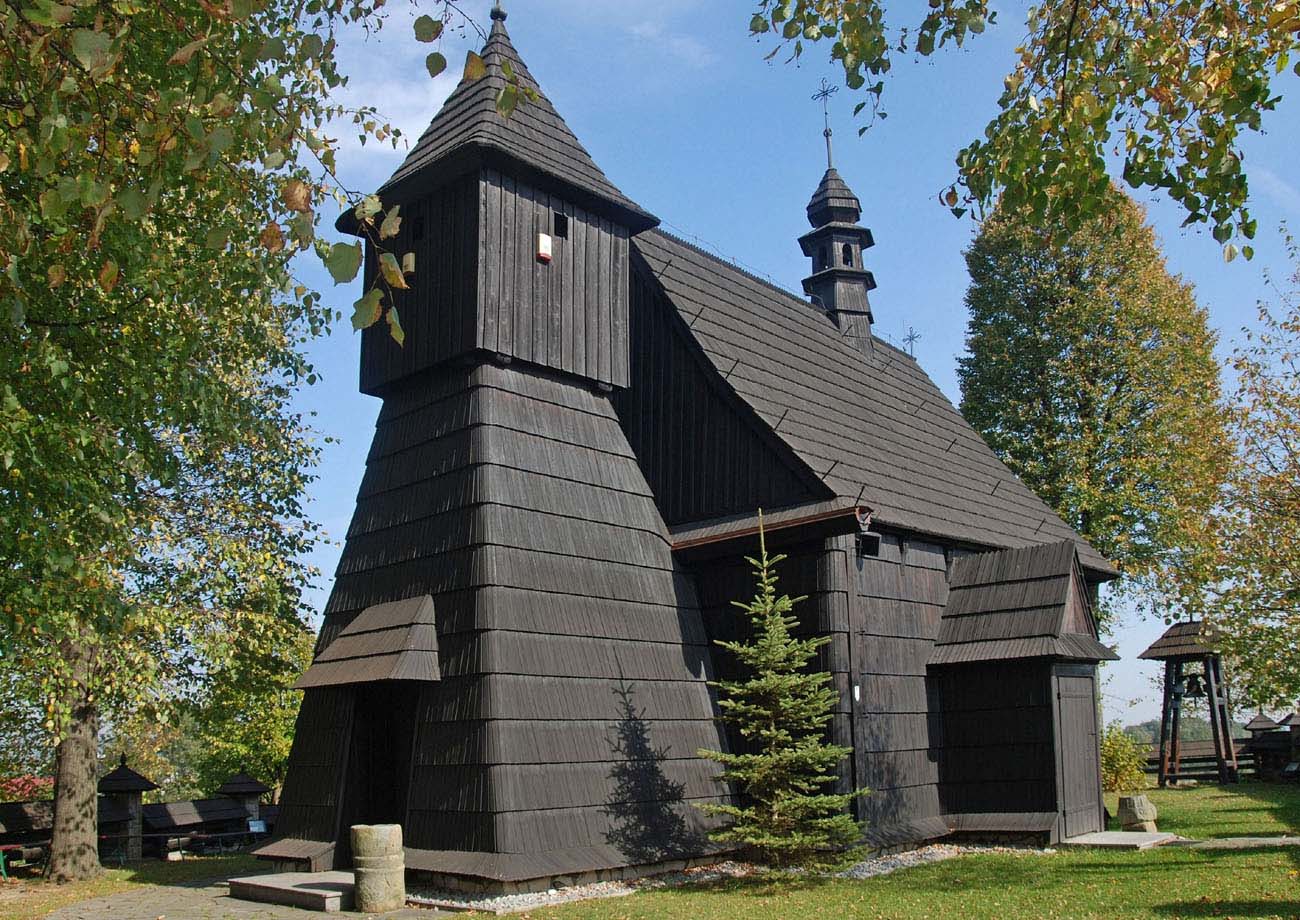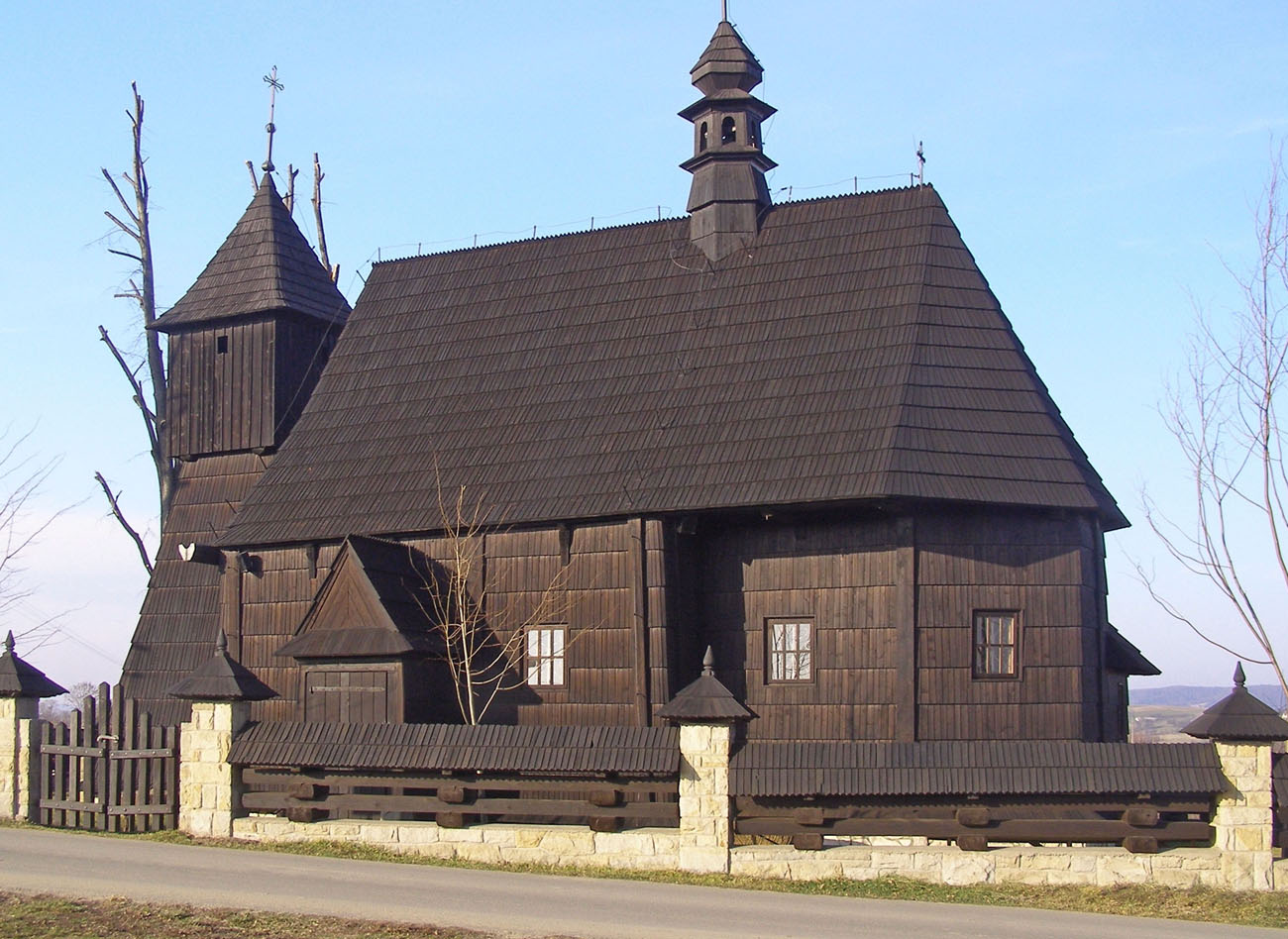History
Church of St. John the Baptist at Rzepiennik Biskupi was erected at the beginning of the 16th century, although it can not be ruled out that it is older. There was a 1484 inscription that could refer to the present as well as to the earlier church. The tower was probably built in the seventeenth century, and in the nineteenth century a small porch was added.
Architecture
The church was built as a late-Gothic, single-nave structure, mostly covered with shingles. Originally it consisted of a square nave and a narrower, three sides ended chancel. It was covered with a common shingle roof, over the presbytery with wide eaves. From the north, the sacristy was attached to the chancel, while the tower was later attached to the nave from west side with sloping walls, a suspended porch and a hip helmet. Three gothic portals with lintels in the shape of ogee arches lead into the interior. Inside the church was covered with flat ceilings.
The church was built in a log construction, i.e. without nails. This structure in late-Gothic churches from the Lesser Poland region was shaped in a characteristic way, slightly narrowing upward towards individual frames, which resulted in the outer face tilting towards the inside of the building. The method of connecting frames in the corners was varied, but regardless of how the logs were joined at the corners, the connections were always accompanied by so-called covered pegs, i.e. the element stiffening the bond itself. This was the basic factor distinguishing the early medieval, primitive construction from that used by professional carpenters from the period of late Gothic.
The roof truss in the church was created in the king post truss system common in the 15th century. However, it did not play a decisive role in the construction of medieval wooden churches of Małopolska region, but the so-called the “zaskrznieniowy” (chest) system, consisting in extending the upper parts of the presbytery walls to the nave, up to the west wall of the church and lowering the height of the side walls of the nave. In this way, on the beams of the presbytery walls extended to the nave, a support was obtained for the truss above the nave. In Rzepiennik Biskupi however, a unique solution was used, because above the deep ceiling beams were made, which length was adapted to the width of the nave, not the presbytery. These beams were supported not only on the walls of the “chest”, but also on the walls of the church nave, which are level with them in height. In this situation, the “chest” system was not of a structural nature, but rather traditional – workshop. For this reason, around the chancel, where the ceiling beams received the same length as over the nave, a wide hood was made.
Current state
The church has retained its late Gothic shape, as well as architectural elements of a folk carpentry style. The Gothic-Renaissance triptych from the beginning of the 16th century draws attention from the oryginal equipment preserved to this day.
bibliography:
Brykowski R., Drewniana architektura kościelna w Małopolsce XV wieku, Warszawa 1981.
Brykowski R., Kornecki M., Drewniane kościoły w Małopolsce południowej, Wrocław 1984.
Cisowski B., Duda M., Szlak architektury drewnianej. Małopolska, Kraków 2005.
Krasnowolski B., Leksykon zabytków architektury Małopolski, Warszawa 2013.




