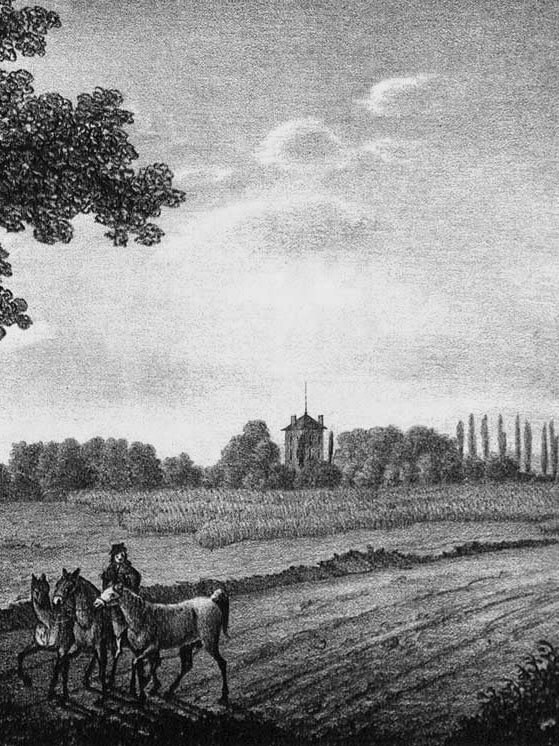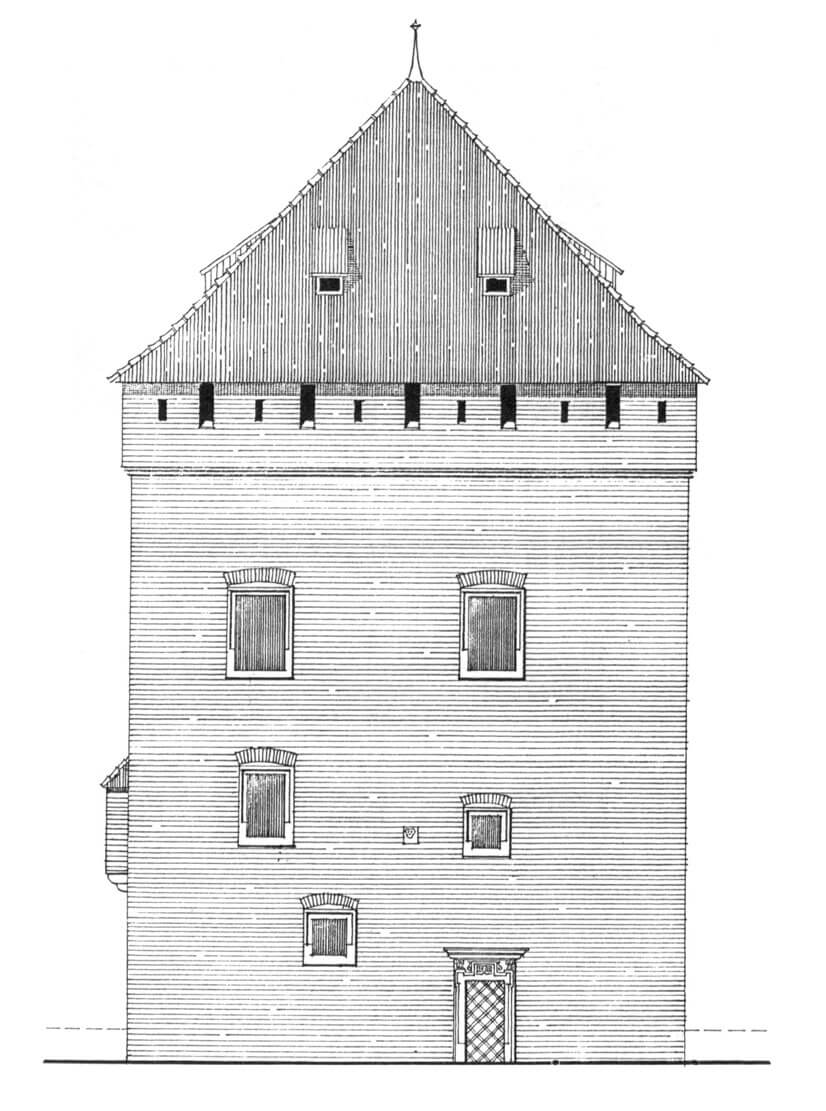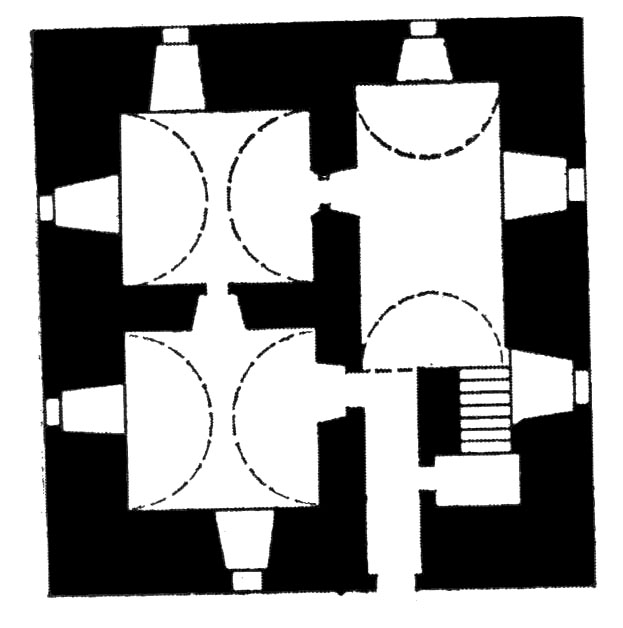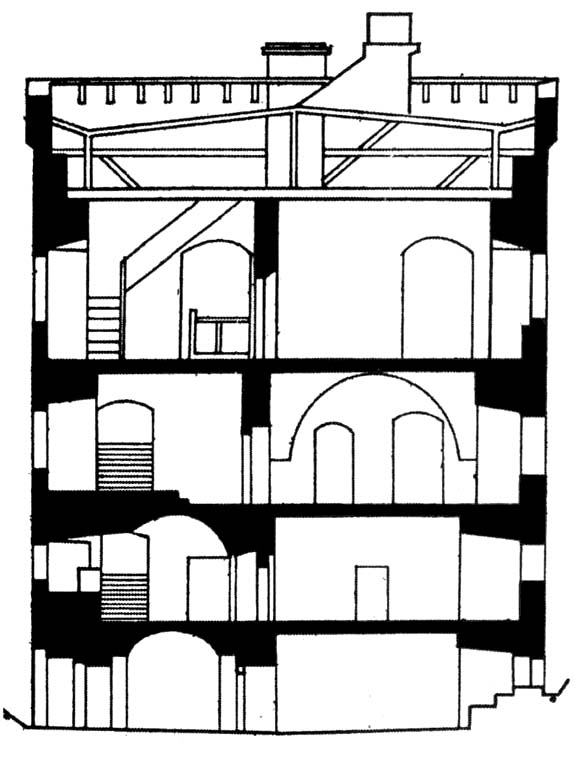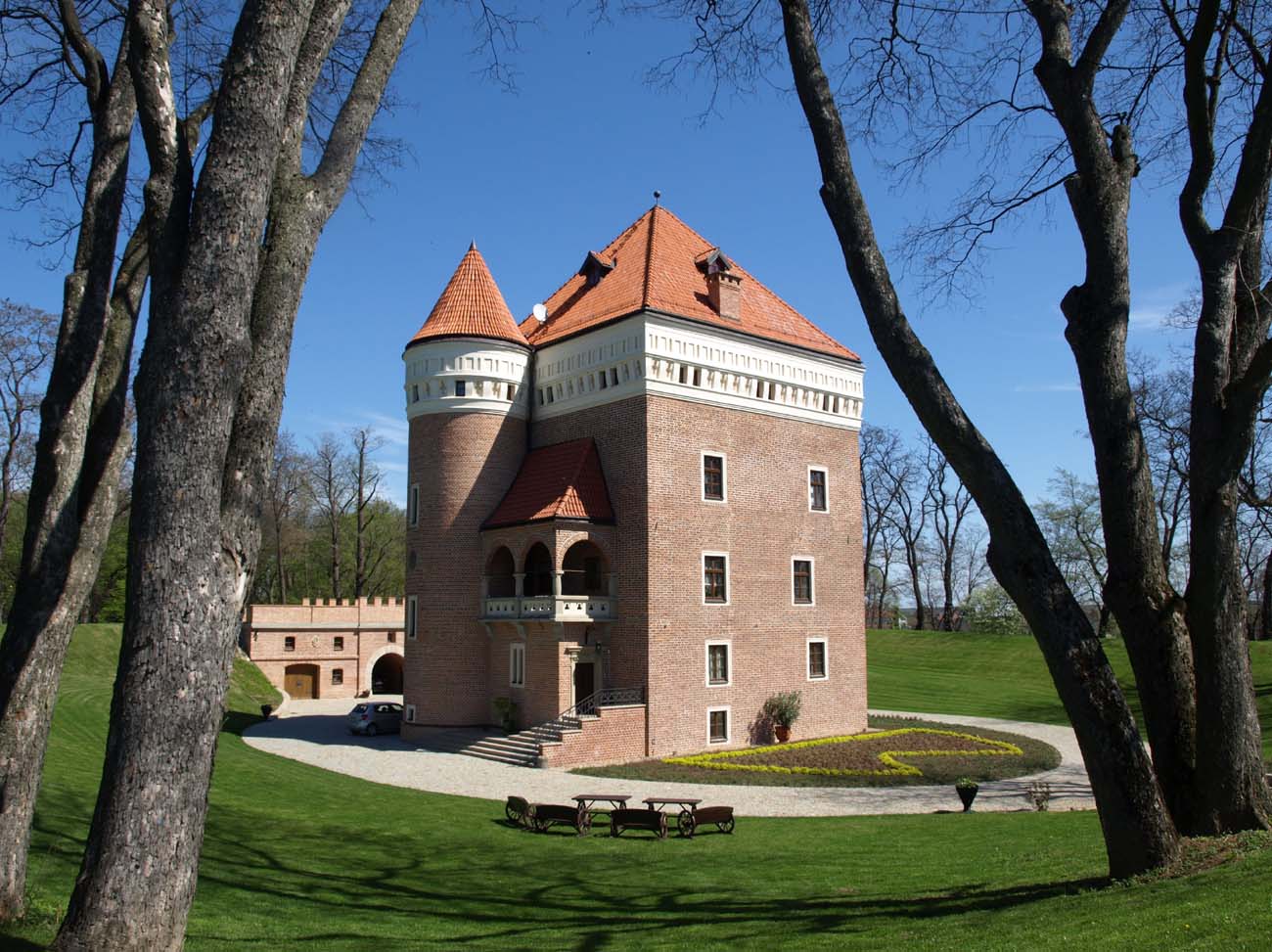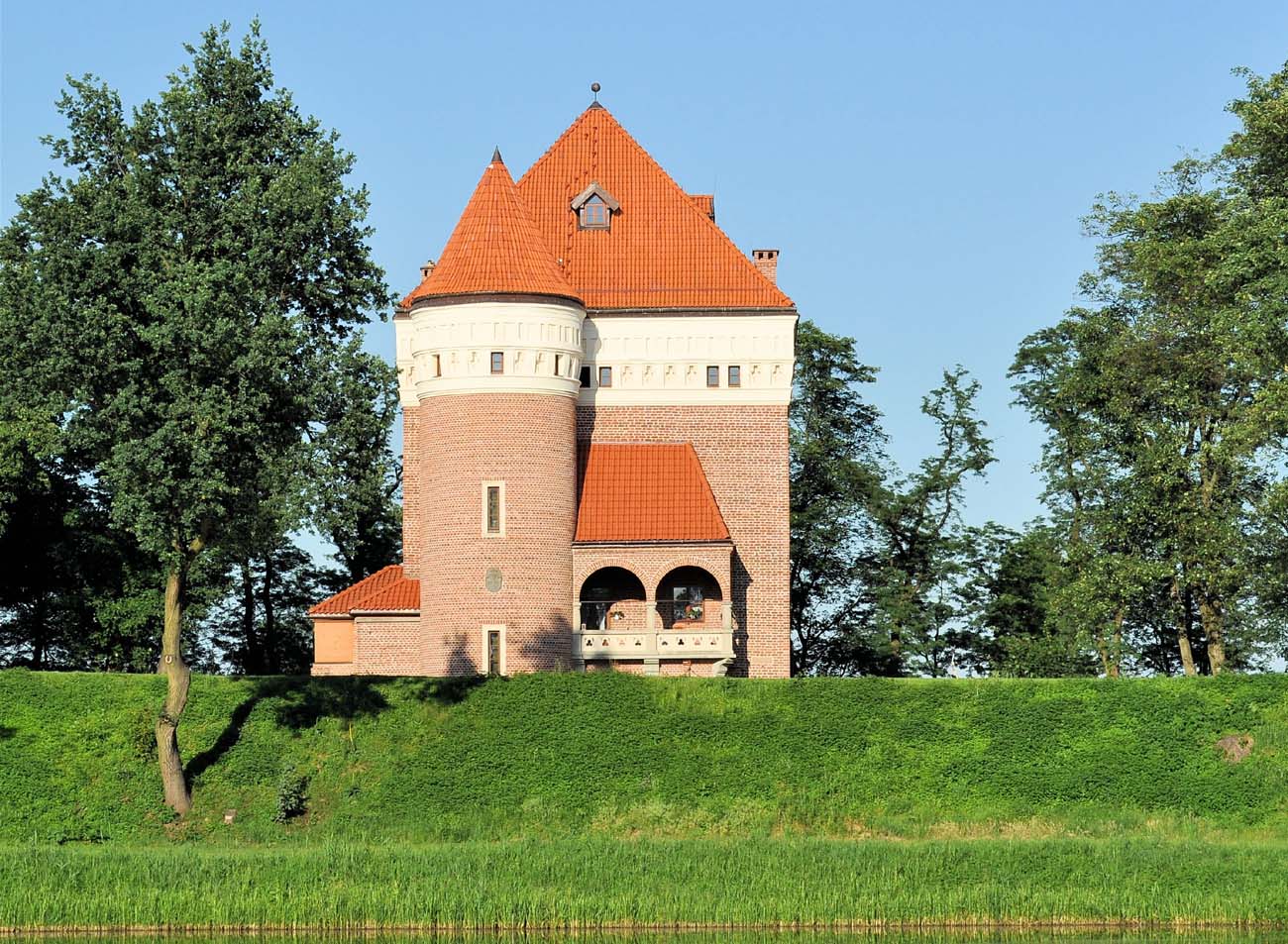History
The earliest information about Rzemień was recorded in documents in the third quarter of the 14th century, when Rafał Tarnowski from the Lelewite family, chancellor of Wiślica and Ruthenia, then the owner of the surrounding estates, was mentioned as “comes in Tarnov, Rzemień, Sochów”. The first information about the tower, although uncertain, appeared in 1441, when Jan Tarnowski, lord of Rzemień and Rzochów, made a will in which he divided the estate between his three sons. Of these, Jan Feliks Tarnowski was to receive the estate in the settlement of Rzochów, along with the tower and the suburb (“oppidum Zuchov cum turris et cum suburbio ejusem oppidi”). Nothing is known about the existence of a tower in Rzochów, so it is possible that this record referred to nearby Rzemień.
The first certain record of the tower in Rzemień was made in 1508 (“castrum Rzemyen”), in connection with the division of the estate of Jan Tarnowski, the voivode of Kraków, who died a year earlier. The tower then passed to the eldest son, Stanisław. It was certainly already completed at that time and served residential purposes. The will itself was probably written before 1508, so the tower must have been built no later than at the beginning of the 16th century, and probably in the second half of the 15th century, because the Tarnowski family had already been lords of Rzemień throughout the 15th century, even though there was no settlement there yet. In 1546, there was a record of the ramparts surrounding the tower (“muratam turris in medio castri sitam”), which were built no later than in the second quarter of the 16th century, or perhaps together with the tower, as it was within the range of Tatar raids. A relatively detailed description of the castle buildings was also created at that time, due to the division of the estates between the sons of Katarzyna of Dąbrowica, the widow of Stanisław Tarnowski: Jan and Wojciech.
Around the mid-16th century, Jan Tarnowski undertook construction works in Rzemień to prepare the tower for the use of firearms. According to a record from 1572, large numbers of guns were stored in Rzemień, and further construction works were carried out, this time on the modernization of the water barriers system. They were related to the Tatar threat, but probably also to frequent brawls and raids into which the owners of Rzemień and their servants got involved. For example, in 1570, Stanisław Tarnowski took part in a family conflict with the Ostrogski family, during which the Rzemień estate was invaded at least once.
The tower was owned by the Tarnowski family until the death of Stanisław Tarnowski in 1587. Then, Stanisław’s widow, Zofia Ociecka Mielecka, resided in Rzemień for a short time, followed by her relative Anna Mielecka since 1599, who sold the local estates in 1616 to Stanisław Lubomirski, voivode of Kraków and Ruthenia. Anna was forced to sell and leave her home when it was discovered that she had suspicious people around and had set up a mint in Rzemień to make fake coins. Moreover, she was accused of wanting to poison her second husband, Adam Ratowski. Stanisław Lubomirski, the new owner of Rzemień, rebuilt the tower in the Renaissance style around 1625-1638 and surrounded it with bastion fortifications, created on the site of older ramparts from the 16th century. In the times of Stanisław and his descendants, the tower, apart from residential, also served as a prison, because there was no building suitable for this purpose in nerby Rzochów. Moreover, Tatar prisoners were kept in the castle, including those captured in the Battle of Uście.
In 1702, with the death of Aleksander Lubomirski, Rzemień passed into the hands of the Sanguszko family. In 1753, Józef Lubomirski became the new owner of the tower, and two years later he sold it to the Lasocki family. In the second half of the 18th century, the tower and its fortifications took part in military operations for the last time, when Jerzy Lubomirski withdrew to Rzemień with the insurgents during the Bar Confederation. However, the Russian shelling caused losses, the escape of the survivors and the loss of Rzemień. In the first quarter of the 19th century, the building often changed owners, due to which it fell into decline and was abandoned. This state did not last long, because in 1857 Feliks Bogusz renovated the tower in the neo-Gothic style. Another renovation took place in 1929-1931. Thanks to it, the monument was used until the 1960s, when the tower was abandoned again due to its poor condition. It was repaired in the late 1990s by a private investor.
Architecture
The residential and defensive seat was located on a low mound, in the middle of a swampy valley, on the right, eastern bank of the meandering Wisłoka River, among numerous wetlands, peat bogs, streams and ponds, i.e. in an area favorable for the building of an irrigated moat. At the same time, it was located near the Sandomierz Route which ran meridionally along the Wisłoka, its branch east towards Przeworsk (the so-called Ruthenian Road) and two smaller watercourses called Dębnica and Tuszymka, the latter of which spread into a number of smaller streams intersecting road in several places. Before the mid-16th century, in close proximity to the tower, there were four ponds: Biały, Okolin, Mały and Wadowski, from which the water powered two mills. A little further away there were numerous forests. The tower itself was placed on a narrow promontory of land jutting into the wetlands.
The tower was built of bricks laid in a Flemish bond and connected with lime mortar, as well as of stone blocks in the foundation part. Moreover, due to the wet ground, a grate of oak piles was placed under the foundations for compaction. The tower had a plan similar to a square with dimensions of 13 x 13.7 meters, with walls on the ground floor up to 2 meters thick. Originally, it consisted of four floors, above which, in the crown of the perimeter walls, there could have been a defensive gallery hidden behind the breastwork. The breastwork could be straight with pierced loopholes for small firearms, or topped with battlement. It is possible that there were latrines on the facades facing the moat.
In the first half of the 16th century, the ground floor of the tower was divided into two small rooms, probably intended for a pantry and storage, or possibly a prison cell. These were not basements, because the marshy terrain did not allow the tower to be buried into the ground. Higher on the floors, there were probably three levels equipped with residential and representative rooms, of which at least one room was supposed to have a vault before the mid-16th century. The tower was probably topped with an attic, providing access to the surrounding defensive gallery. On a daily basis, it could provide additional storage space.
In the first half of the 16th century, the tower was surrounded by earth ramparts, connected to the tower by two wooden porches or piers. One was supposed to lead directly to the rampart, the other to a wooden annex, probably located next to the gate. The external fortifications, by analogy with other buildings of this type, could have a quadrilateral outline, with corners reinforced with horseshoe bastions, or it could be round or oval in plan. Within the courtyard there were economic buildings, including servants’ quarters, a kitchen, a pantry, a large wooden building and an unknown old house (“domuncula antiqua”). The entrance led through a gate and probably a drawbridge over the moat. On the northern side of the tower there was an irregular-shaped outer bailey. The buildings there were also of an economic nature and were probably originally of wood. Among others, there were stables, gardens and an orchard.
Current state
The tower in Rzemień has survived to modern times, but probably only its lower and middle parts come from the late Middle Ages, and the original external fortifications were transformed in the 17th century. The current style of the monument refers to the times after the Renaissance reconstruction. A completely modern element is the round stair turret, the vestibule and the top of the walls. The plastered attic with panels probably replaced the former breastworks. Today the tower is private property, but it can be visited.
bibliography:
Jakimowicz T., Dwór murowany w Polsce w wieku XVI, Warszawa 1979.
Lasek P., Wieża i basteja. Z badań nad wpływem broni palnej na architekturę obronno-rezydencjonalną Królestwa Polskiego w XV-XVI w. [in:] Studia i Materiały Archeologiczne. Suplement 2 – Interdyscyplinarne badania założeń rezydencjonalnych i obronnych, Warszawa 2013.
Leksykon zamków w Polsce, red. L.Kajzer, Warszawa 2003.
Maciąga M., Zespół warowny w Rzemieniu, “Mielec. Studia i materiały z dziejów miasta i regionu”, tom 3, Mielec 1994.
Wróblewski S., Zamki i dwory obronne województwa sandomierskiego w średniowieczu, Nowy Sącz 2006.

