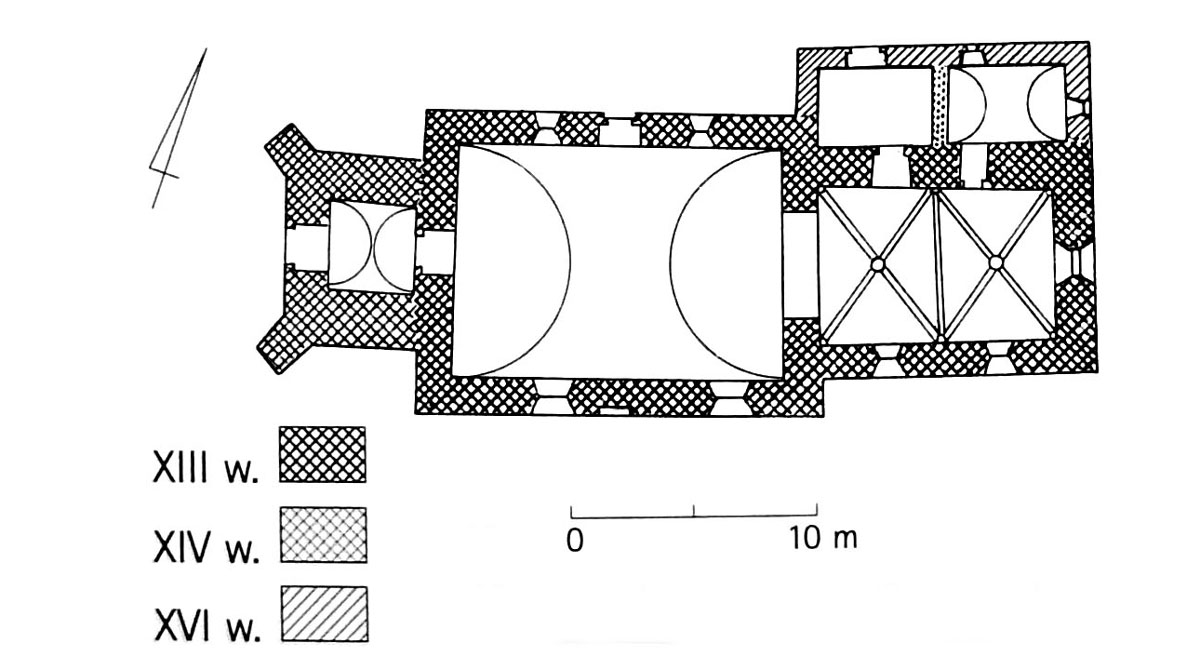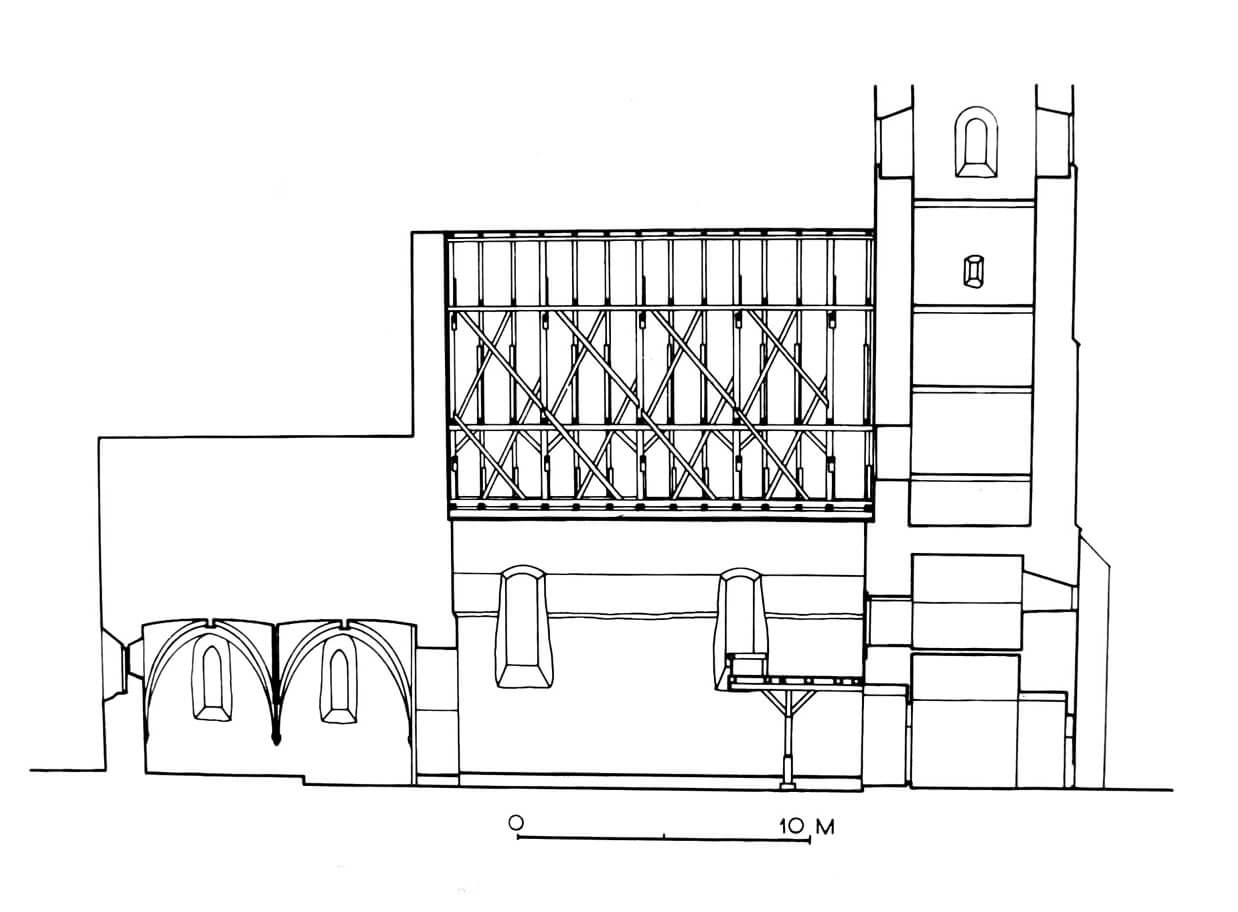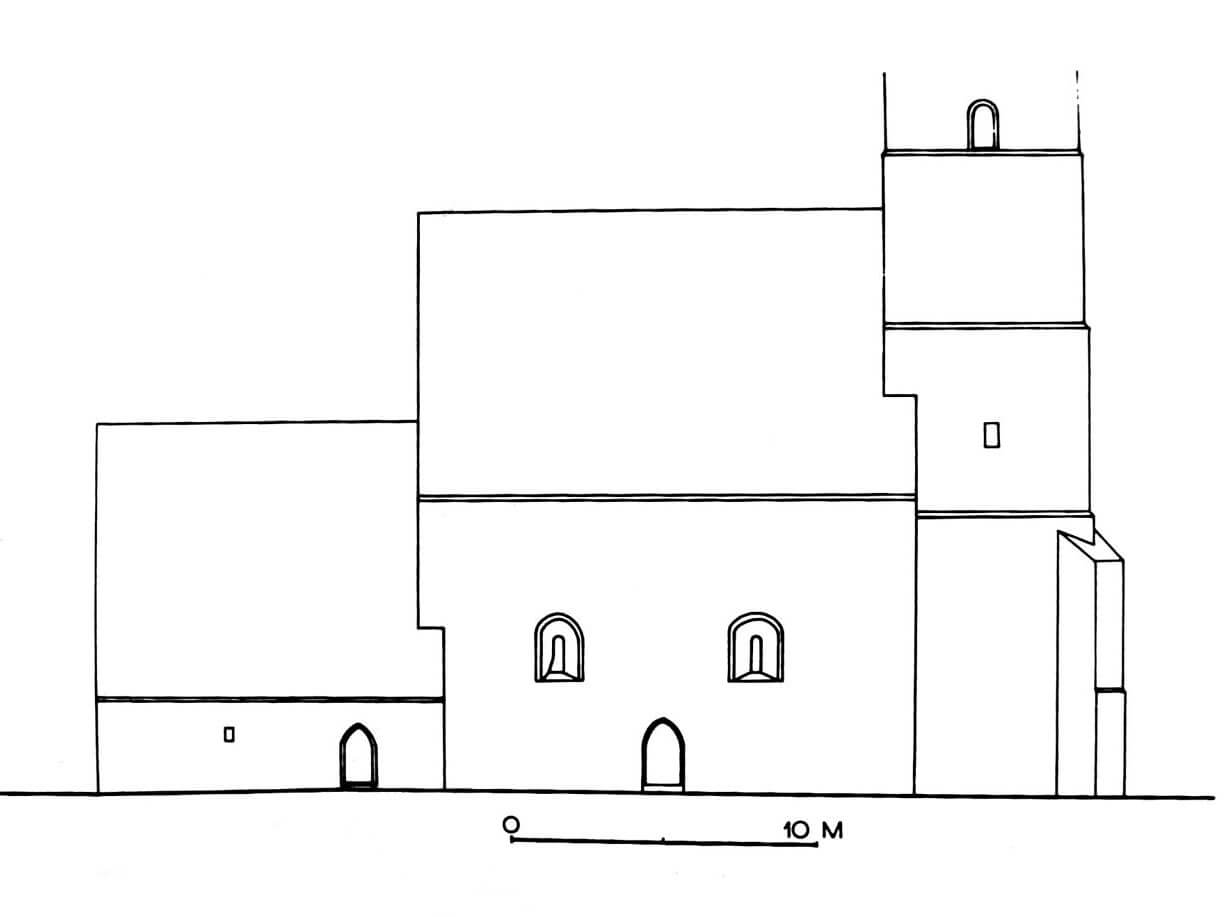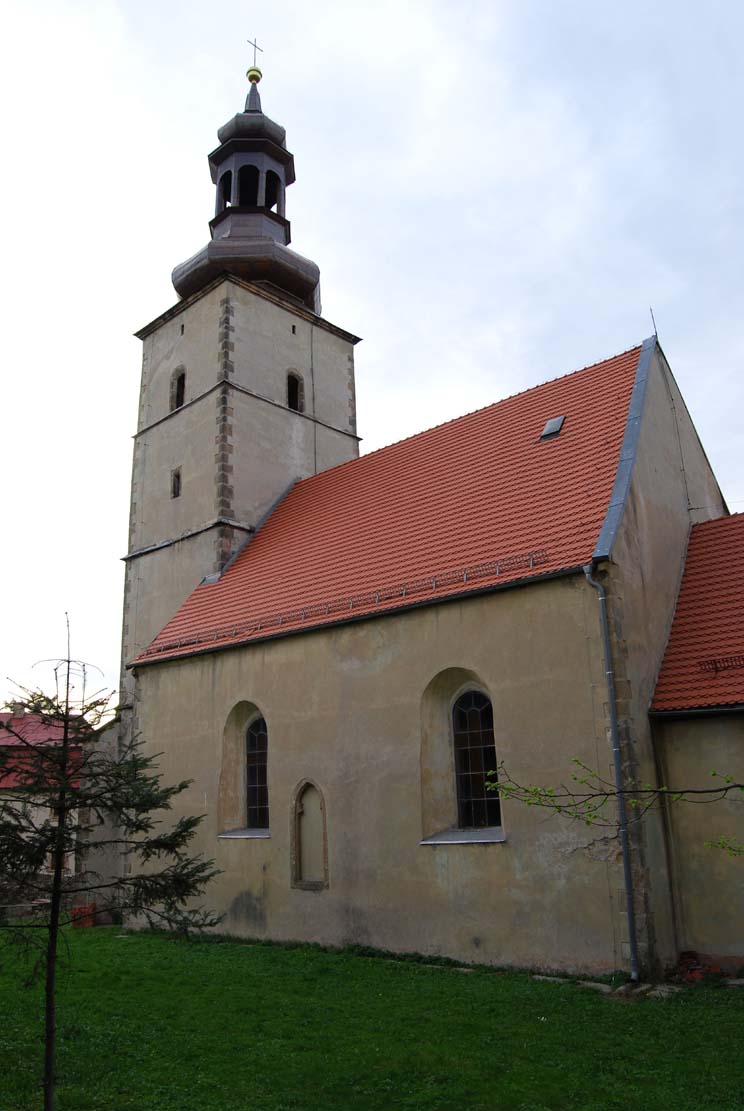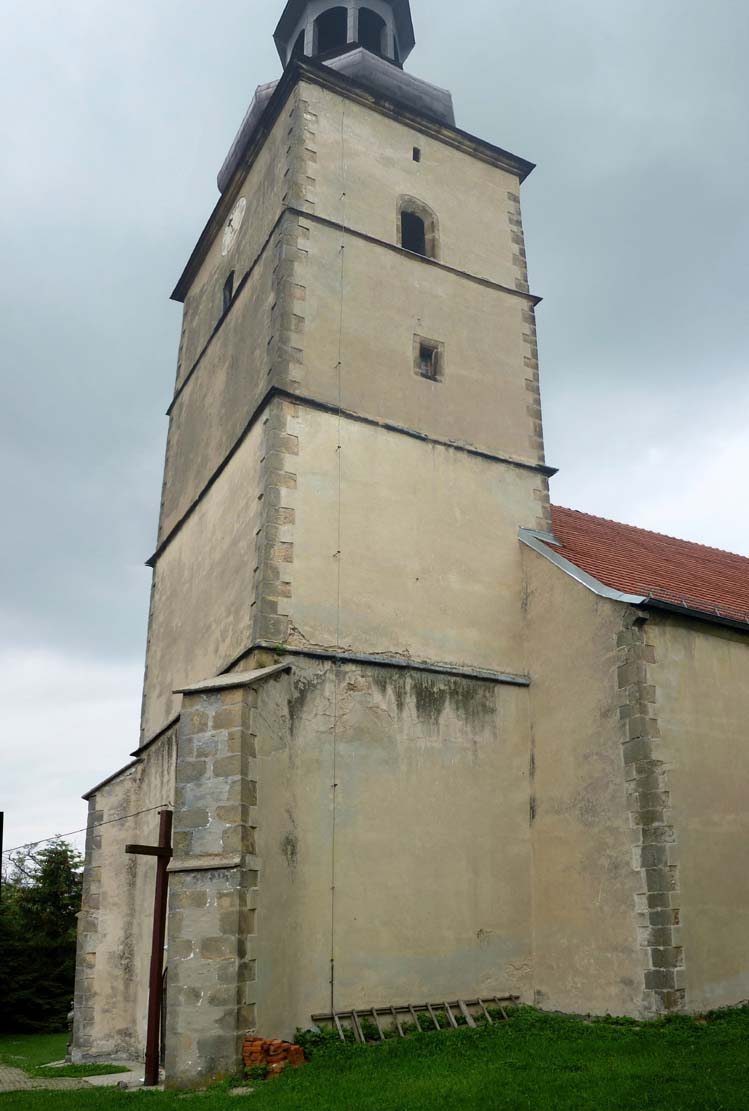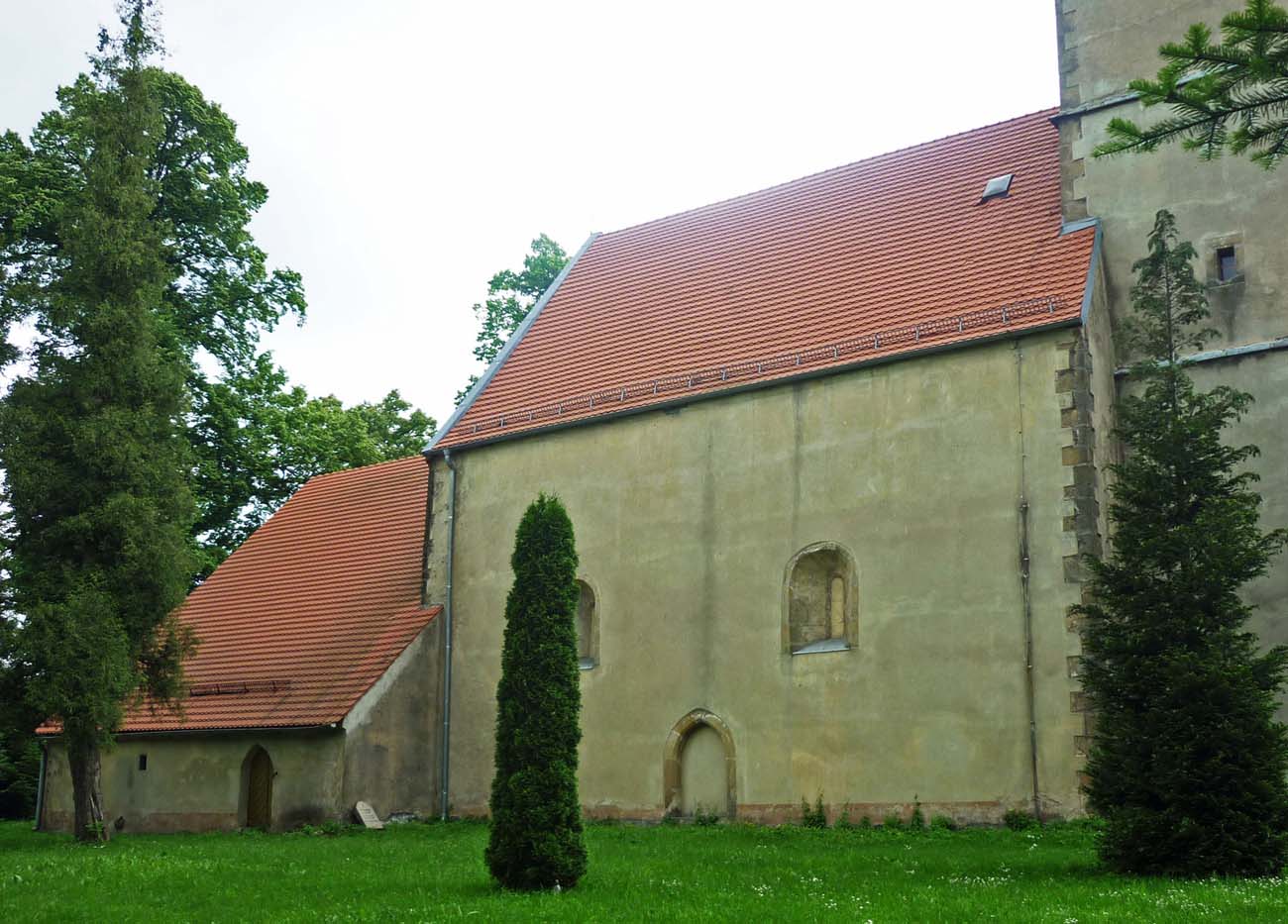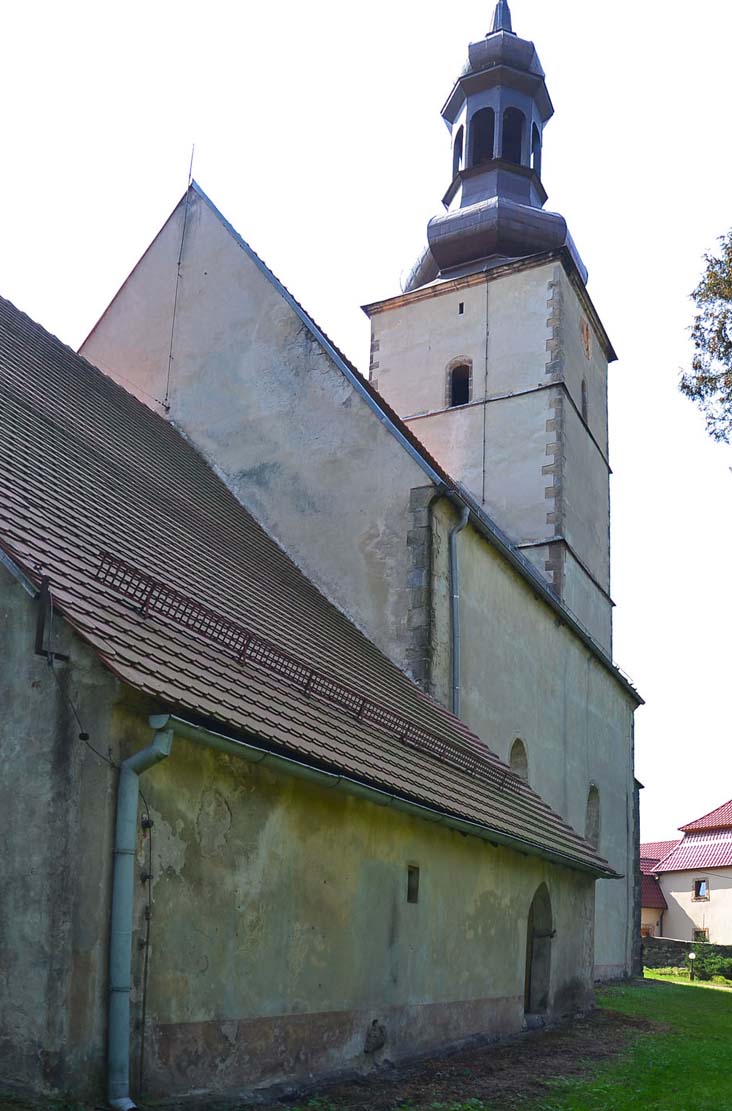History
The church in Rząśnik was first mentioned in 1386, but the original, late-Romanesque building was built earlier, in the third quarter of the 13th century. In the 15th century, it was enlarged with a sacristy and a tower. In the 18th century it was transformed into a Baroque style, and the last major changes were made in the 19th century.
Architecture
The medieval, late-Romanesque church was built of rubble and ashlar in the corners. It consisted of a rectangular nave and a narrower, lower and shorter chancel with two bays. The nave was 13.7 x 9.2 meters, and the chancel was 6 x 9.2 meters. Later, a Gothic four-sided tower was added to the west, and a sacristy was added to the northern wall of the chancel. The lighting of the church was provided by small semicircular windows with wide-open jambs. For a change, the entrance portals have already acquired early Gothic, pointed shapes. Both were located atypically from the north: one in the nave, the other in the wall of the chancel. The interior of the presbytery was covered with a rib vault, separated by a yoke rib at the border of the bays. The ribs were supported on massive geometric corbels. The nave and chancel were separated by a semicircular arcade.
Current state
From the original building, the perimeter walls with the chancel arch, two bricked up windows in the northern wall of the nave and the eastern window of the chancel have survived. In the northern wall of the nave there is a bricked up pointed portal, the other is in the northern wall of the chancel. Early modern (Baroque) changes resulted in placing the helmet on the tower and enlarging the windows from the south. In addition, in the nineteenth century, the walls of the nave were raised by about 1 meter and the passage from the former attic of the nave to the attic of the chancel was bricked up.
bibliography:
Kozaczewski T., Wiejskie kościoły parafialne XIII wieku na Śląsku (miejscowości P-S), Wrocław 1994.
Pilch J., Leksykon zabytków architektury Dolnego Śląska, Warszawa 2005.

