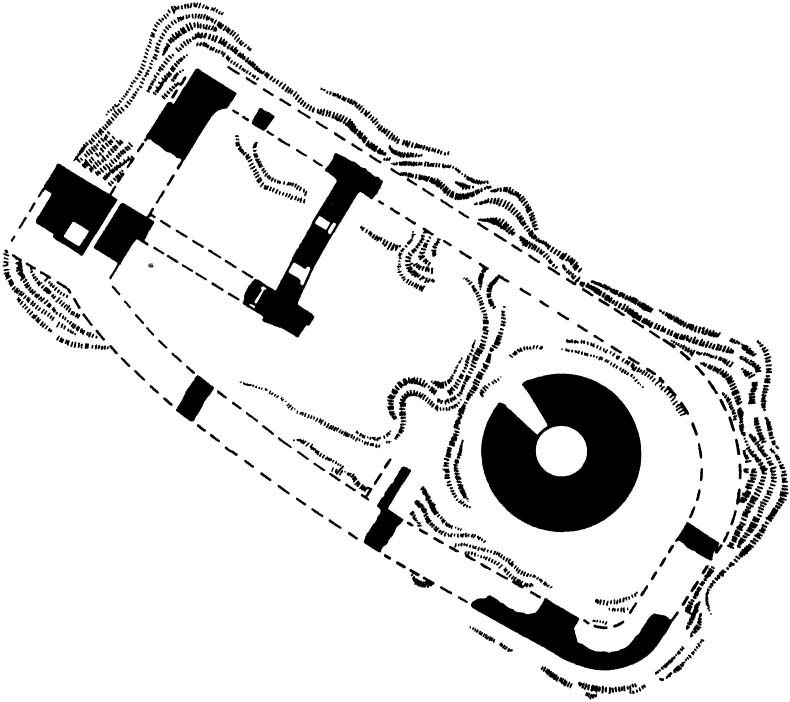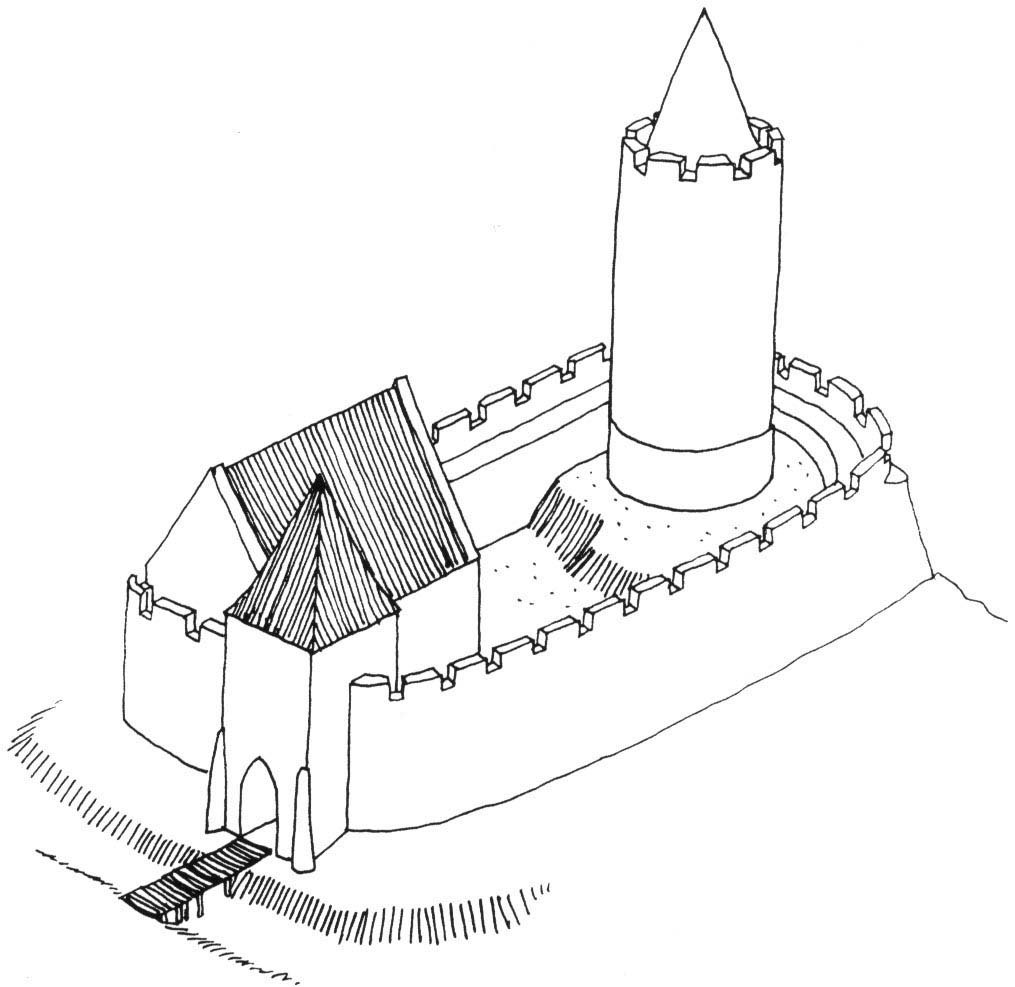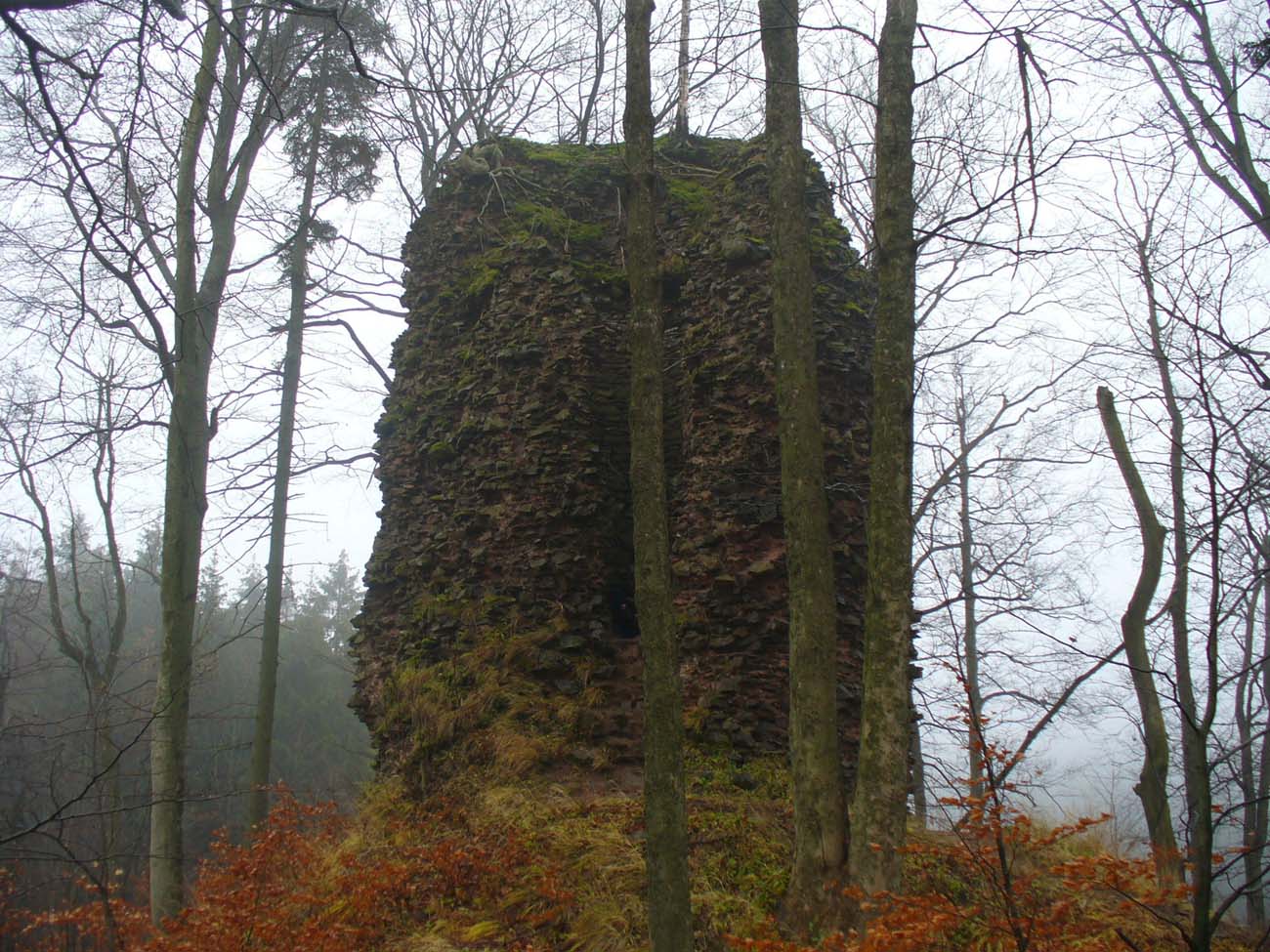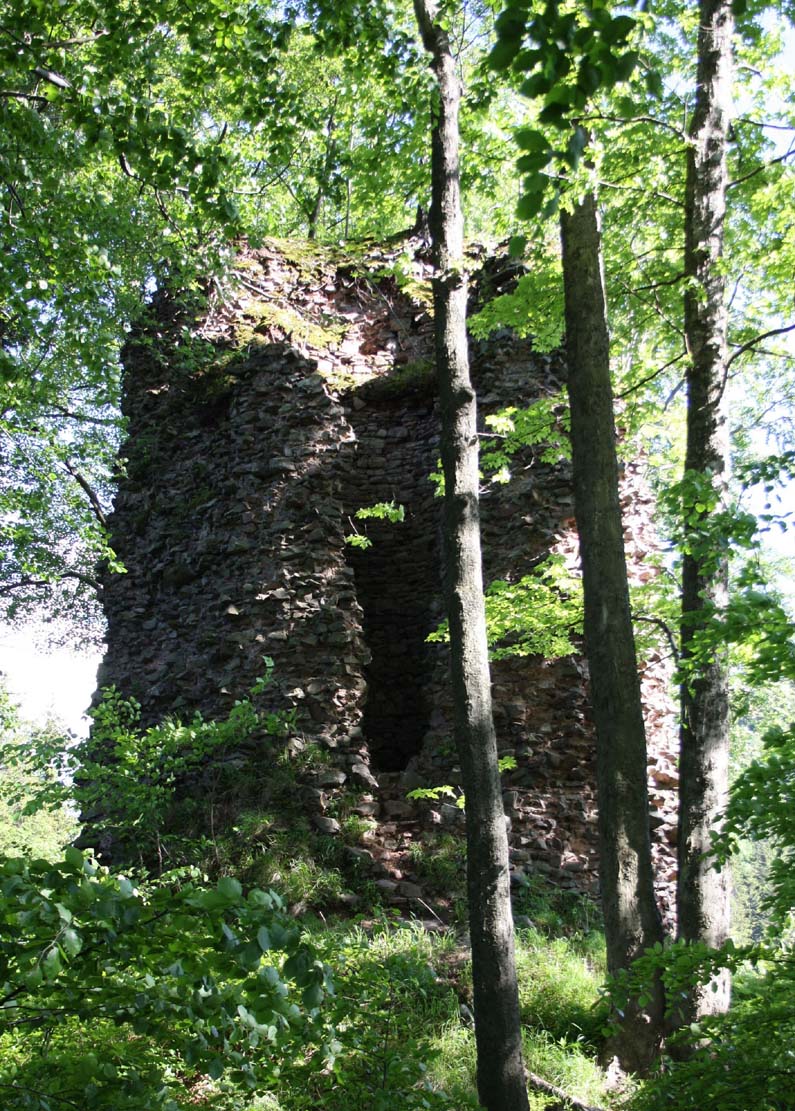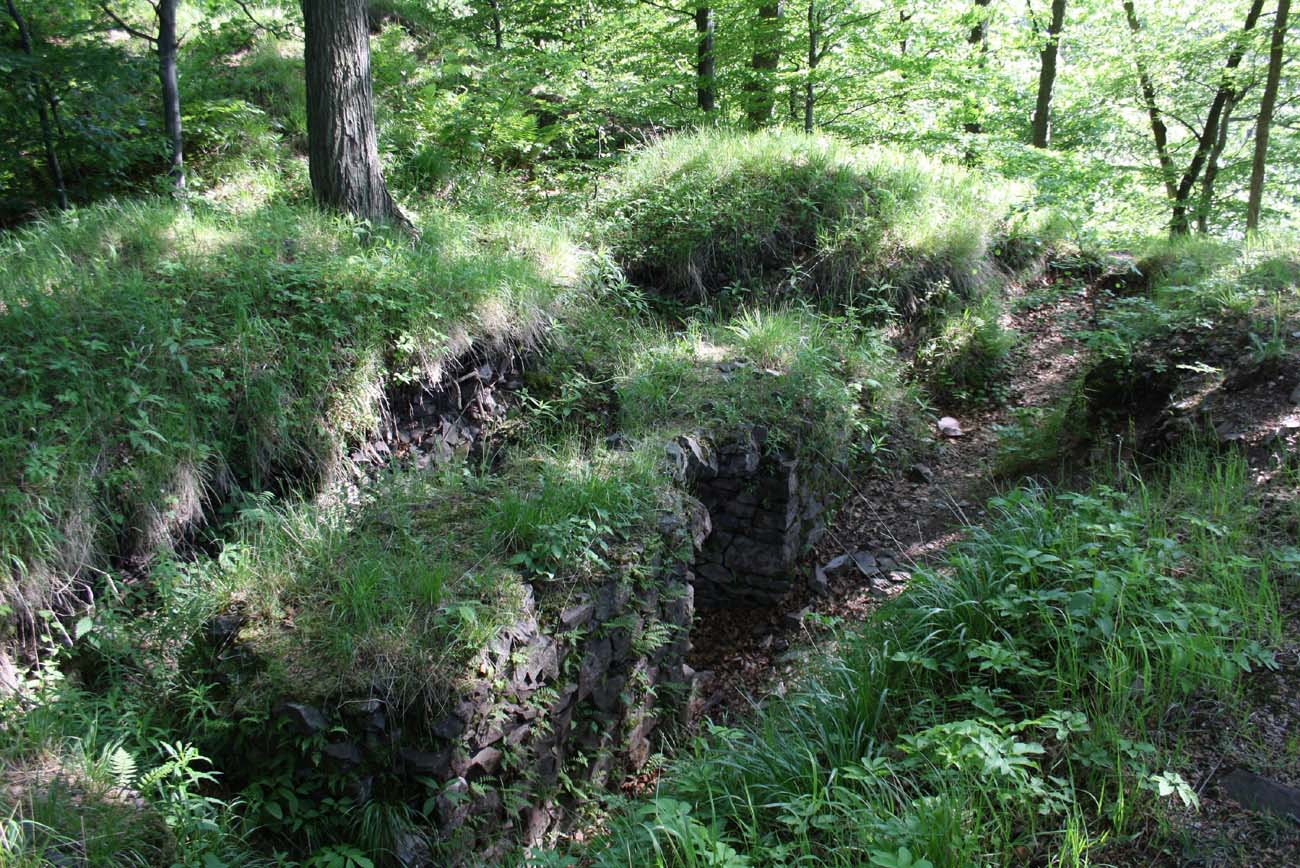History
The beginnings of Radosno Castle (German: Freudenberg) probably date back to the second half of the 13th century. It may have been founded by Bolko I, prince of Świdnica-Jawor, who would have built it as one of many watchtowers on the border with the Bohemia, but it is more likely that the castle was built in connection with the colonization activities of the Benedictines from Broumov and the Czech kings. It was first recorded in documents only in 1350 (“Vredinberg das haus”). At that time, it was already the center of the estates covering the market settlement of Mieroszów and twelve nearby villages. It was probably at that time that it became a knight’s fief, and therefore a residential seat.
In the mid-14th century, Radosno was in the hands of Reincz, Hans and Jerislav Swenkenvalds (Swenkenfelt), paying off the debts of their father Reincz. In 1355, the castle, which could have been a stronghold of raubritters or rebellious vassals, was captured by Bolko II of Świdnica. Then, in unknown circumstances, it passed into the hands of the Czech king and in 1356, together with the adjacent settlements, it was granted by Charles IV as a hereditary fief to a certain Hersk of Rozlowicz. However, during the transaction, the ruler reserved the right to rebuy the castle within two years. This was soon exercised by Bolko II the Small, authorized to carry out the transaction, or by Charles IV himself.
In 1369, after the death of Bolko II the Small, the widowed Duchess Agnes gave Radosno as a fief to Przecław of Pogorzela, the namesake of the bishop of Wrocław. In the same year, Przecław was recorded as a burgrave of the castle on a document of Charles IV (“Preczlaw von Pogarell burgraven czu Vreudenberg”), among other officials of the Duchy of Świdnica-Jawor. After Przecław’s death, Agnes of Świdnica in 1374 granted Radosno together with the settlement of Mieroszów and the adjacent villages as a hereditary fief to Gunzelin von Seidlitz from Łażany. The next owner of the castle was his son Nickel von Seidlitz, and from 1388 Heinrich von Rechenberg and his four sons. On the occasion of the transaction with Rechenberg, the duchess stipulated that the castle and the fief would remain in his hands until her death, after which it was to be bought for 600 stacks of Prague groschen by King Wenceslaus IV. In a separate document, the duchess ordered the new buyer to make appropriate repairs and to strengthen the building due to the importance of the castle for the duchy, while also committing to reimburse the incurred costs.
In 1392, Radosno together with the entire Duchy of Świdnica-Jawor, came into the possession of Czech rulers. During the Hussite Wars, the castle was allegedly besieged twice: in 1427 and 1434, but it is not known whether it was captured. Since the end of the Hussite Wars, it was in possesion of raubritters (robber knights), as a result of which it was destroyed by the burghers of Wrocław in 1443. In 1466, the brothers Hans and Nikolaus von Schellendorf rebuilt the castle and began to engage in robberies themselves. In 1483, the castle was captured by the troops of Matthias Corvinus under the command of the Wrocław starost Georg von Stein and probably destroyed. In 1497 it was already described as an uninhabited ruin.
Architecture
The castle was situated on a high hill, which was part of a ridge stretching from the north-west to the south-east, at the foot of which a small river flowed in a deep ravine. The structure consisted of an upper ward situated on the ridge, measuring 17 x 37 meters, and a lower bailey on the southern side measuring 14 x 18 meters.
In the first phase, a cylindrical tower surrounded by wooden and earth fortifications was built. The tower received an external diameter of about 10 meters, peripheral walls 3.5 meters thick at the ground floor and a height of about 15-17 meters. The interior of the lower storey, with a diameter of about 2 meters, was covered with a vault. Above it was a room, the space of which was enlarged at the expense of the thickness of the wall, reduced at this level to about 1.5 meters. The entrance was about 4 meters above ground level, so the tower was accessible only by means of a ladder or a footbridge from the top of the adjacent wall-walk.
At the end of the 14th century, a perimeter wall with rounded corners was built, which occupied an area measuring 17 x 37 meters, surrounding the tower and separating a small courtyard. The defensiveness of the castle was increased by a moat carved in the rock, up to 4 meters deep. The entrance gate was located in a quadrangular building with a side length of 6 meters, protruding in front of the perimeter wall at the western corner. The north-western corner of the courtyard was filled with a residential building measuring 9.5 x 10.5 meters, reinforced with one corner buttress. In its ground floor there was an entrance and two slit windows. Larger windows were probably located on the residential floor.
Current state
The lower parts of the cylindrical tower, 12 meters high, and small fragments of the ground floor of the residential building have survived to the present day. At a height of about 4 meters, you can see the relics of the entrance portal to the tower, and from the side of the former interior, relics of the vault. Admission to the heavily forested area of the castle ruin is free. A path from the PTTK Andrzejówka shelter leads to it, but the last part has to be covered cross-country through the trees growing on the slope of the hill.
bibliography:
Boguszewicz A., Corona Silesiae. Zamki Piastów fürstenberskich na południowym pograniczu księstwa jaworskiego, świdnickiego i ziębickiego do połowy XIV wieku, Wrocław 2010.
Chorowska M., Rezydencje średniowieczne na Śląsku, Wrocław 2003.
Leksykon zamków w Polsce, red. L.Kajzer, Warszawa 2003.
Rozpędowski J., Zamek Grodno w Zagórzu Śląskim i zamki Nowy Dwór, Radosno, Rogowiec, Wrocław 1960.

