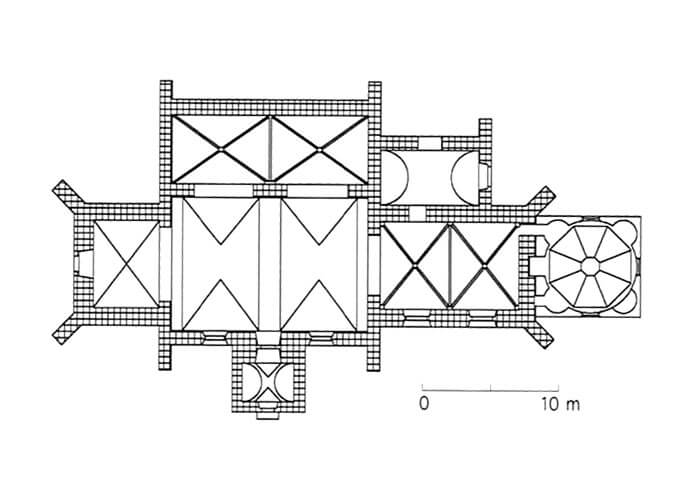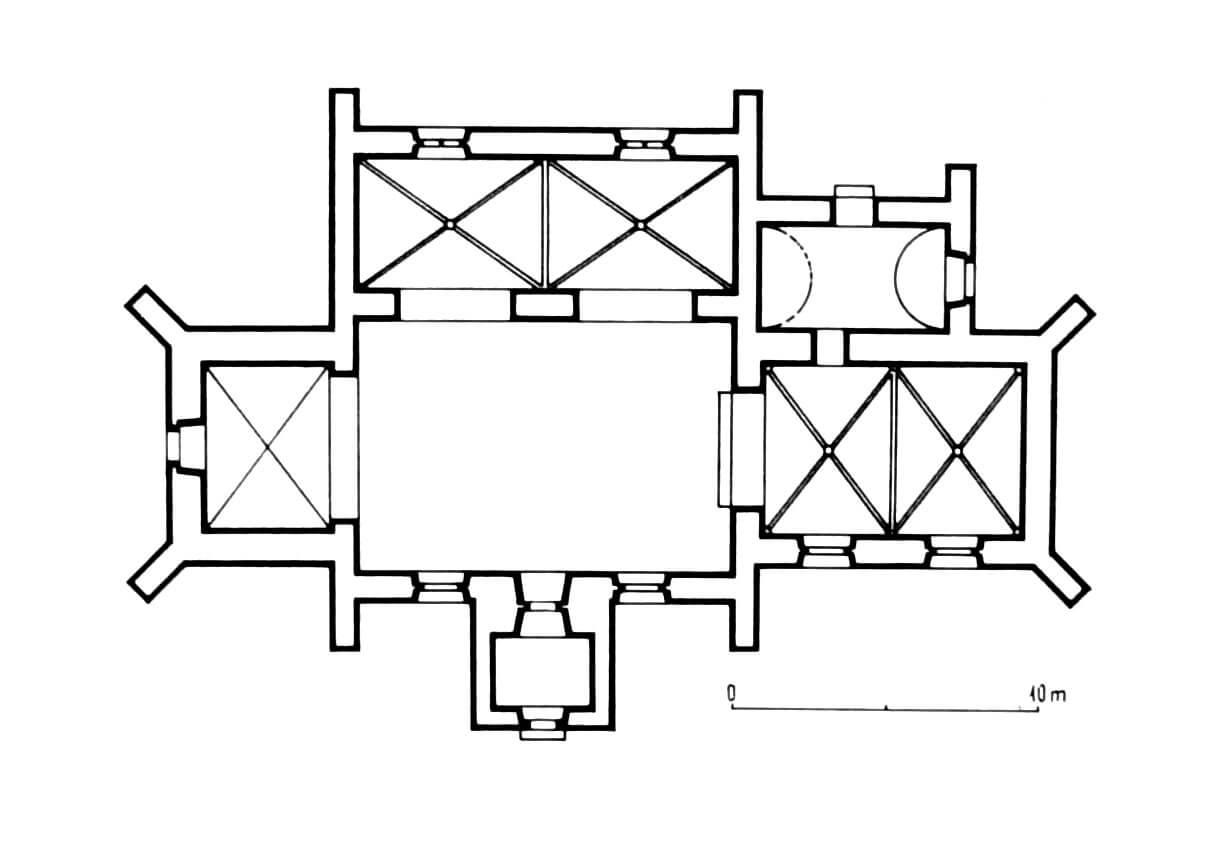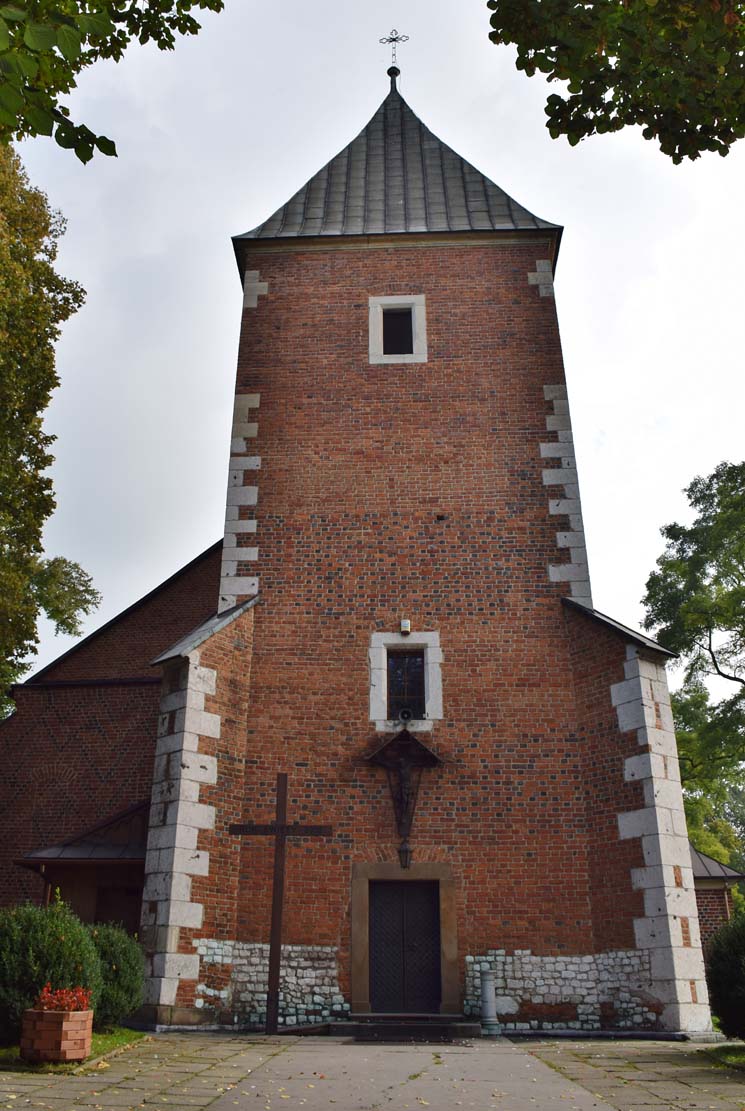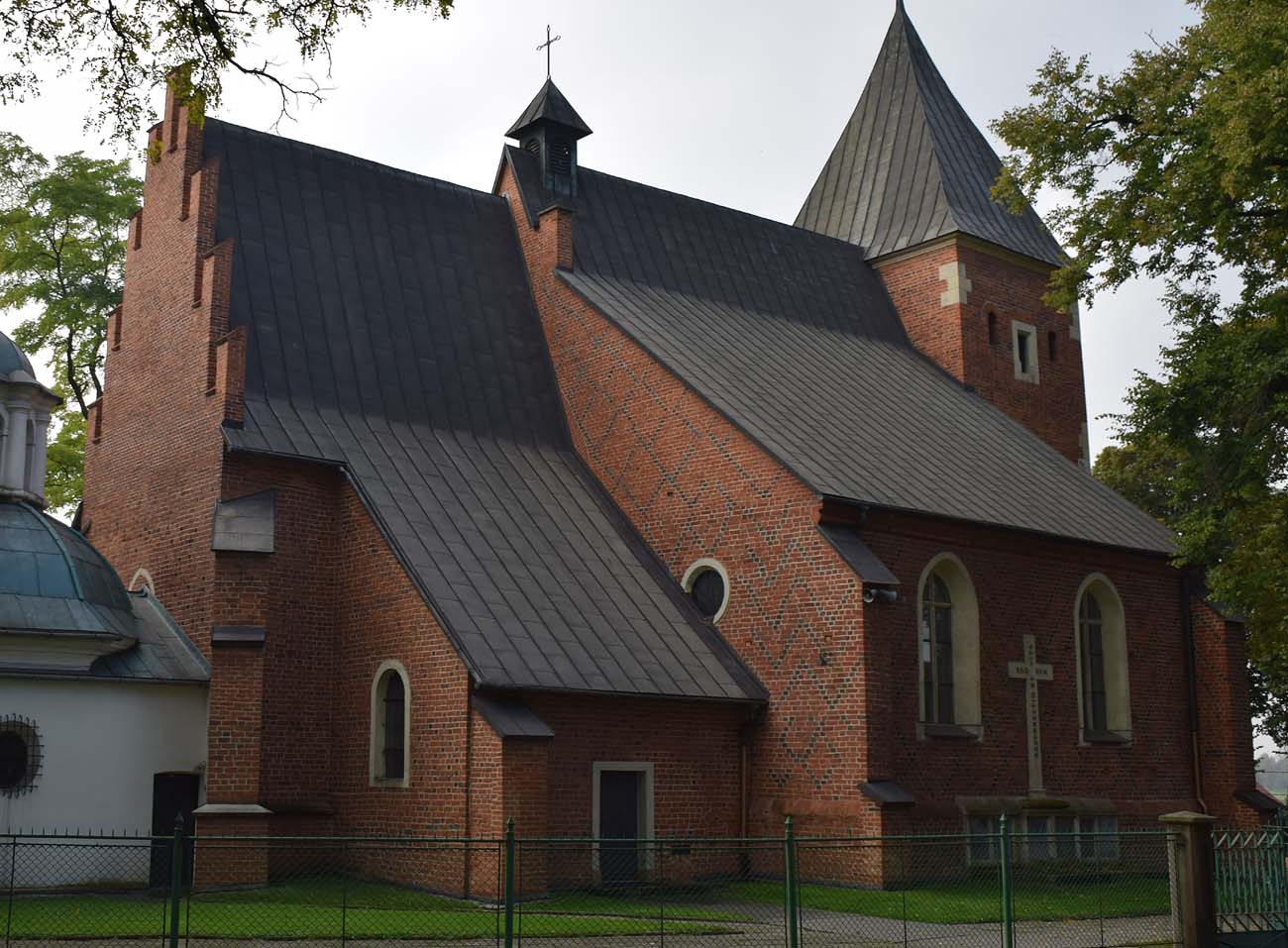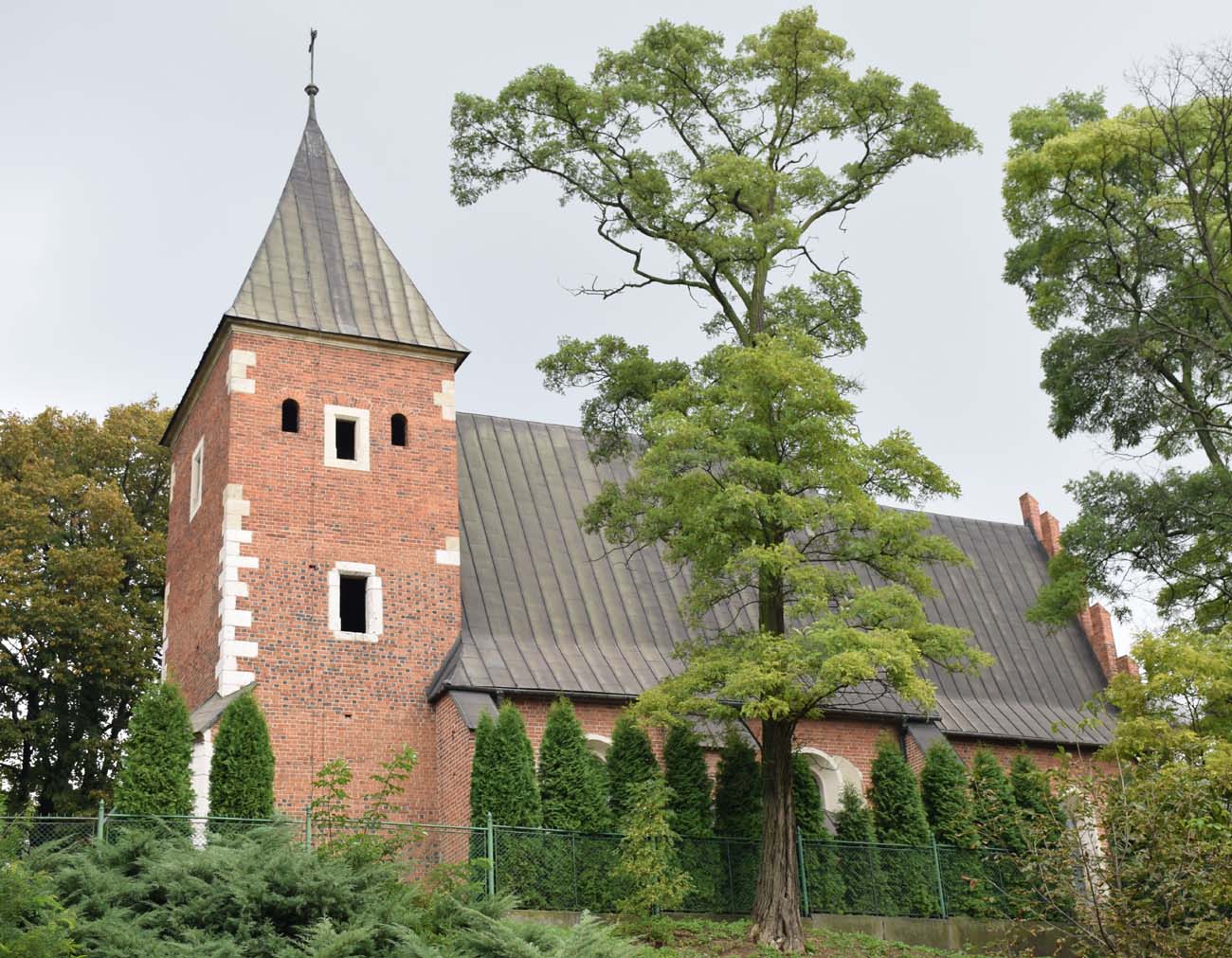History
St. Gregory’s church was founded at the beginning of the 15th century by the Kraków stolnik, Wierzbięta from Branice, on the site of an earlier, late-Romanesque church from the 13th century. In 1403, three vicaries were endowed, confirmed by the bishop of Kraków, Piotr Wysz, while in 1417, a collegiate was erected by the bishop of Kraków, Wojciech Jastrzębiec, whose mansionaries were endowed by Wierzbięta of Branice and his wife Dorothy.
The church was a collegiate until the mid-eighteenth century, so a chapter functioned there until that time. In the first half of the 17th century, the first major repair works were carried out, combined with early modern transformations of the building. In 1925, a new, second sacristy was added, the tower was raised and the eastern gable was reconstructed.
Architecture
The church was built of bricks laid in a Flemish bond, with the use of decorative patterns made of heavily burnt black zendrówka bricks, as well as with erratic stones and Romanesque cubes in the lower parts of the tower. The building originally consisted of a two-bay, aisleless nave, since the end of the 15th century enlarged by the narrower northern aisle. From the west on the axis of the main nave the tower was situated and from the wast a two-bay chancel closed by a straight wall. From the north, a Gothic, rectangular sacristy was attached to the chancel, and from the south there was a porch by the nave.
From the outside, the church was enclosed with buttresses, diagonal in the chancel and by the tower, perpendicular to the longitudinal axis by the nave. The façades of the nave and chancel were placed on a plinth, while the northern aisle was decorated with zendrówka. Zendrówka bricks were also used to decorate the tower, divided into three floors, in the Middle Ages with the top floor of a wooden structure. The crown cornice was made of molded bricks. The windows had an ogival form, were splayed on both sides, and in the chancel narrow. In the north aisle from the east, the light was provided by an oculus.
Inside, the chancel was covered with a cross-rib vault over two bays, the north aisle was also crowned with a cross-rib vault, and the sacristy with a barrel vault. The ribs of the chancel were fastened with round bosses and mounted on moulded corbels. In the northern aisle, the bosses received bas-relief decorations (minuscule letter S with a crown, Christ’s hierogram).
Current state
The church was partially transformed in the early modern period, both from the outside and inside, and what’s more, from the east it was partly obscured by the 20th-century sacristy. The windows were transformed, partly obliterating their Gothic form, the original eastern gable of the chancel has not survived, the form of the roof of the porch has been changed, and the tower has been raised at the expense of the wooden floor. Inside the main nave a modern vault was established, the arcade of the chancel was transformed, and new arcades were pierced to connect the chancel with the eastern sacristy.
There are old Polish epigraphs in the church, the most valuable of which is a stone tombstone from 1425 with the image of Wierzbięta of Branice in armour. In the southern wall of the chancel, a semicircular niche for the sedilia is visible. The vaults of the chancel, the northern aisle and the Gothic sacristy have been preserved. Fragments of the original windows are visible in the southern wall of the nave.
bibliography:
Architektura gotycka w Polsce, red. M.Arszyński, T.Mroczko, Warszawa 1995.
Krasnowolski B., Leksykon zabytków architektury Małopolski, Warszawa 2013.

