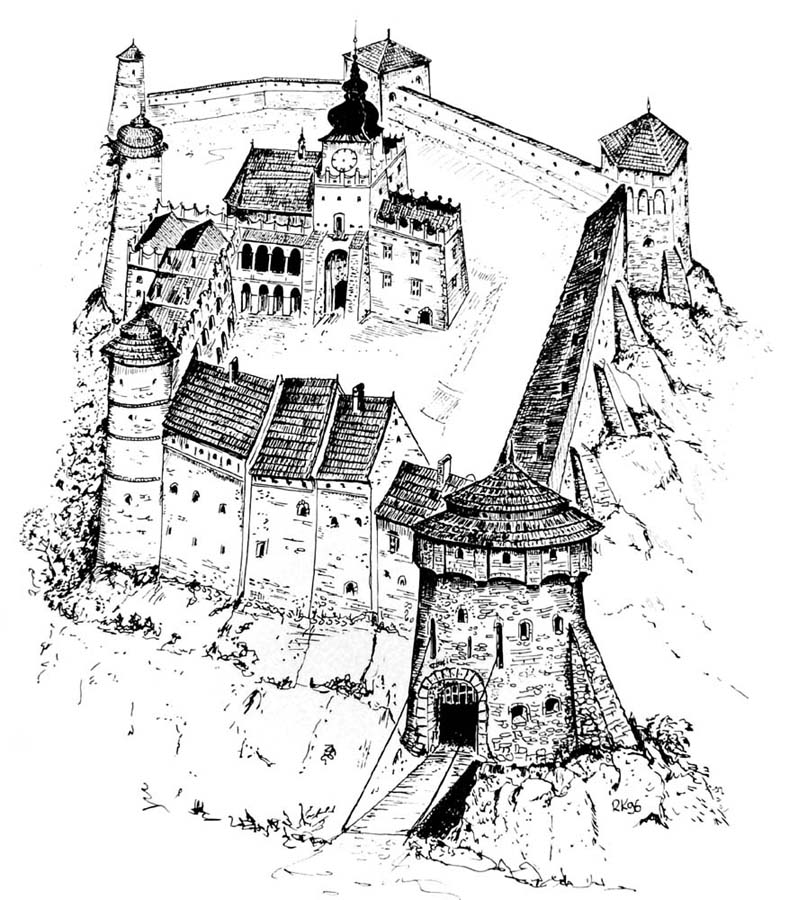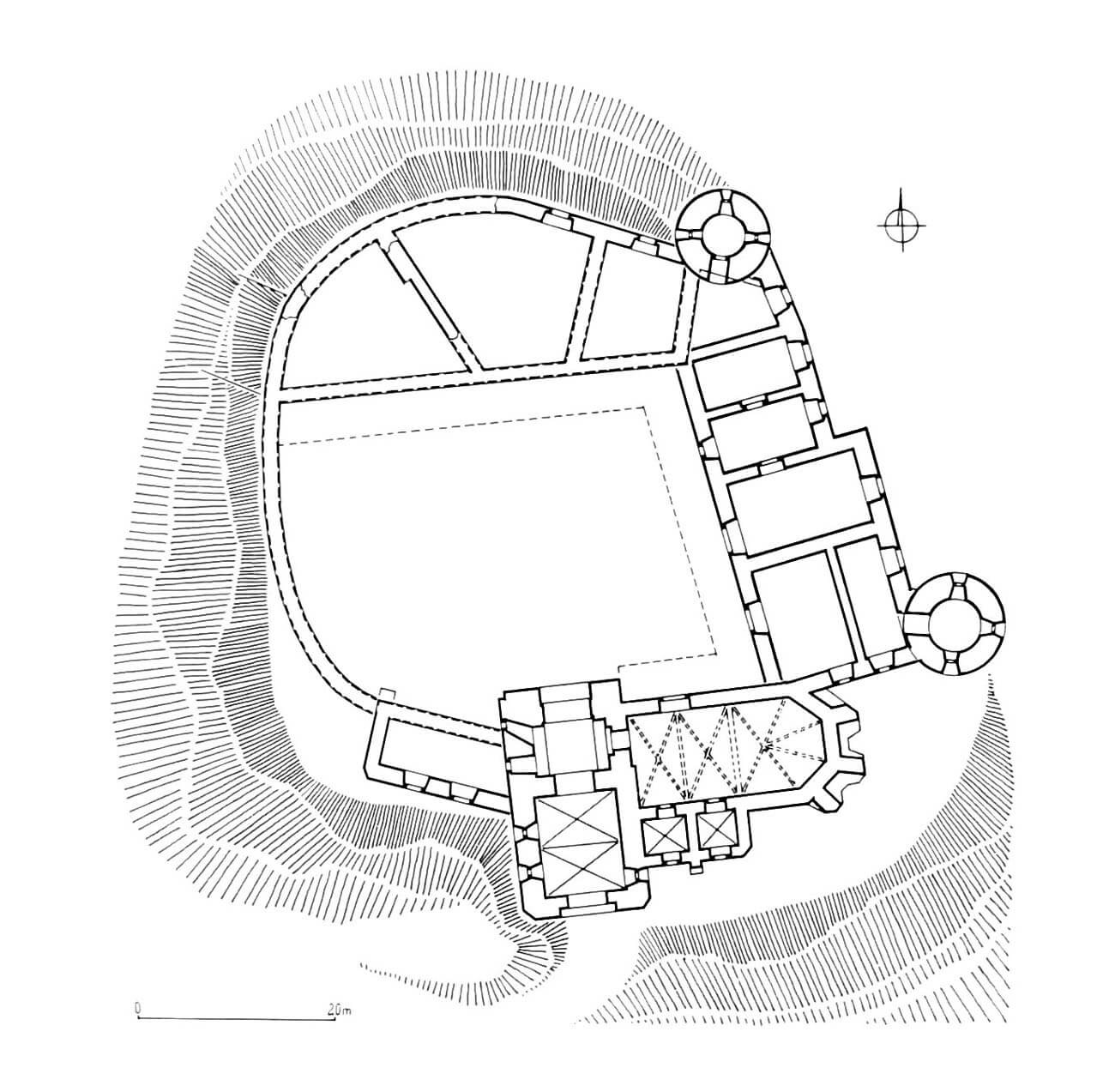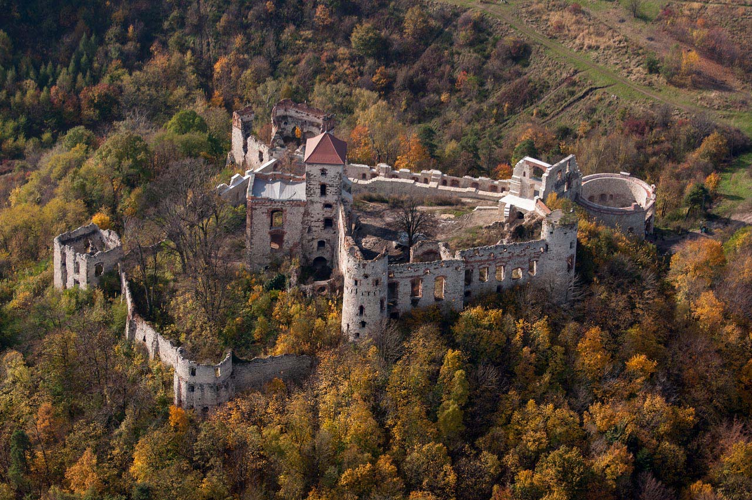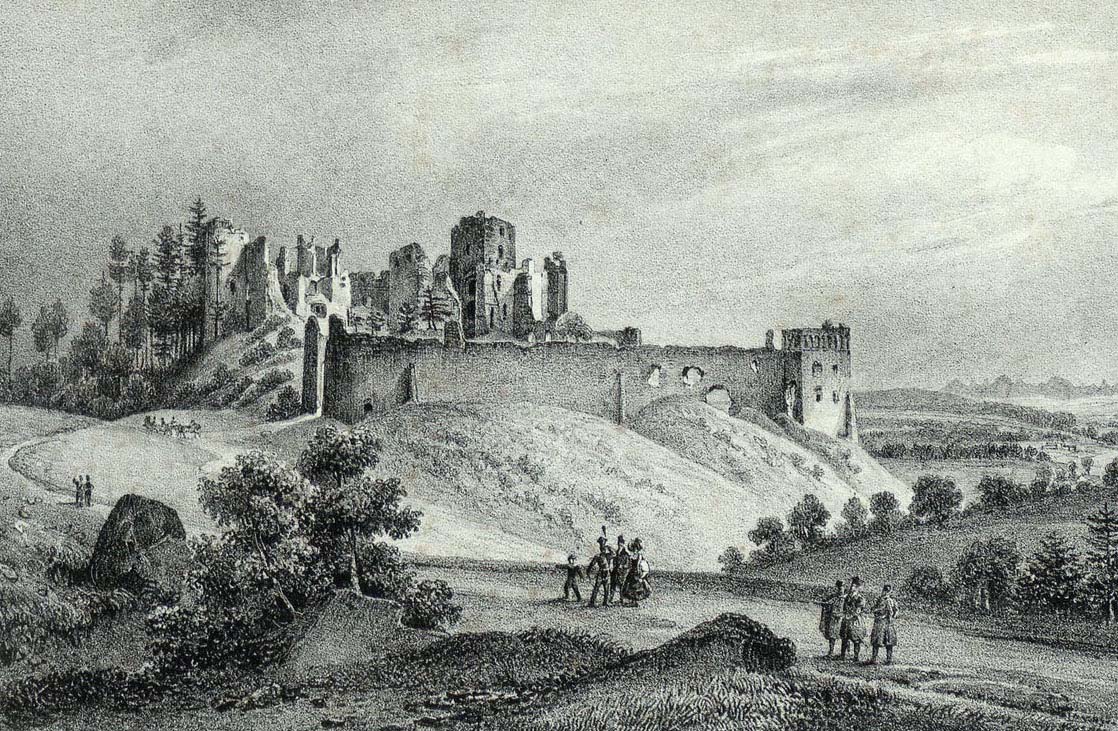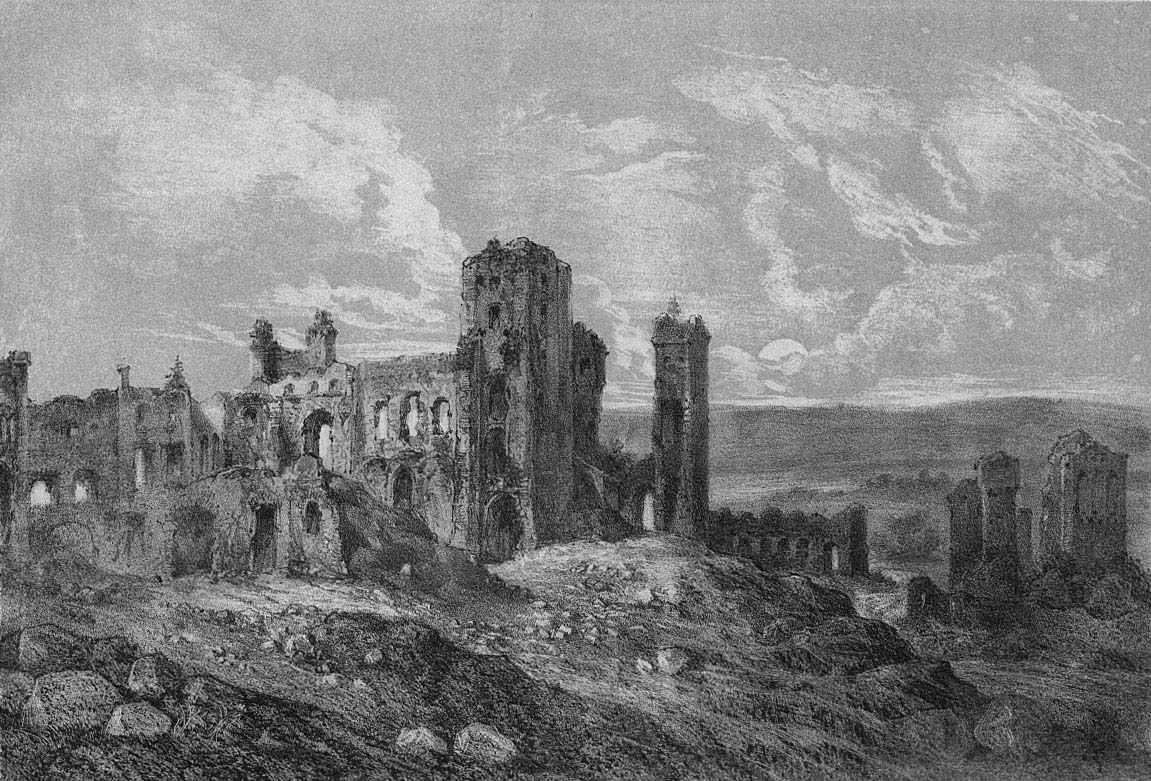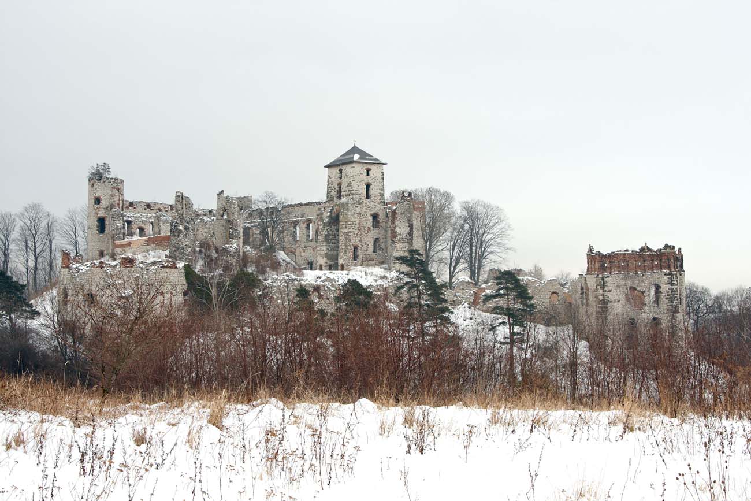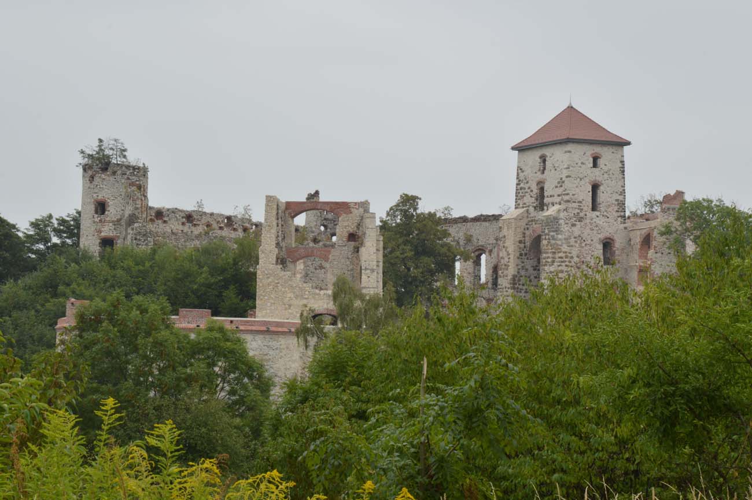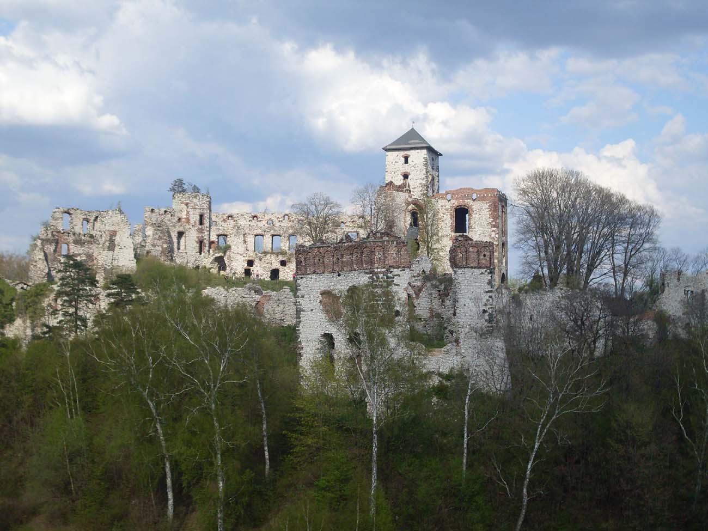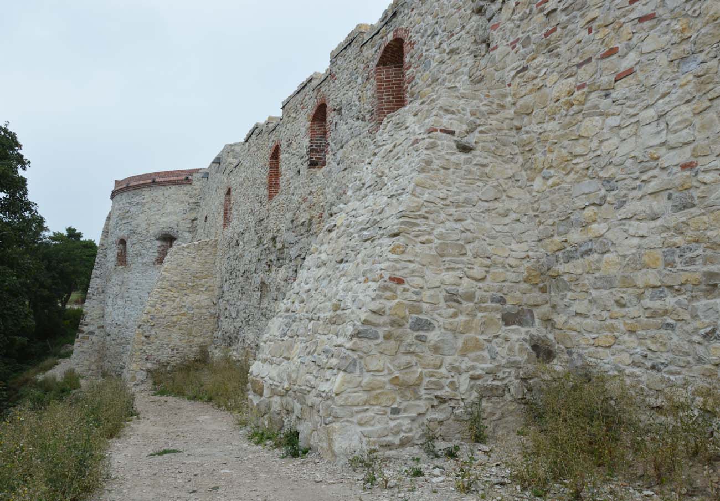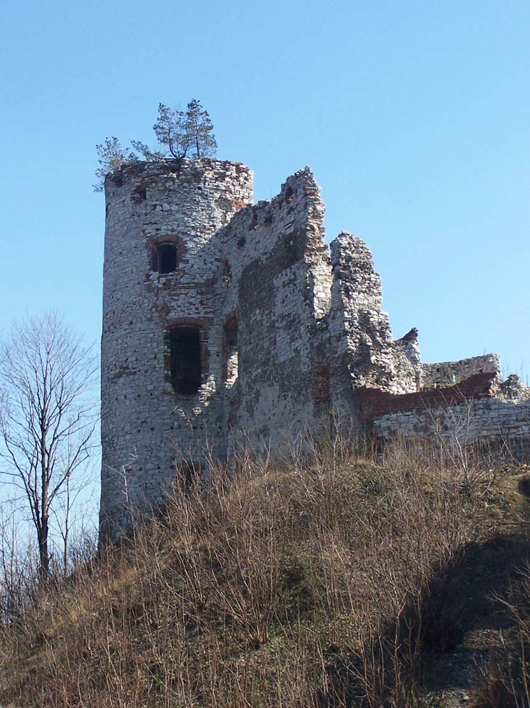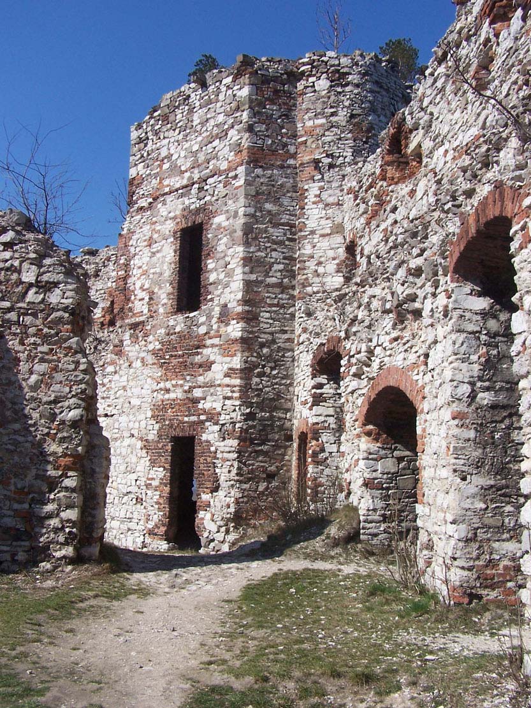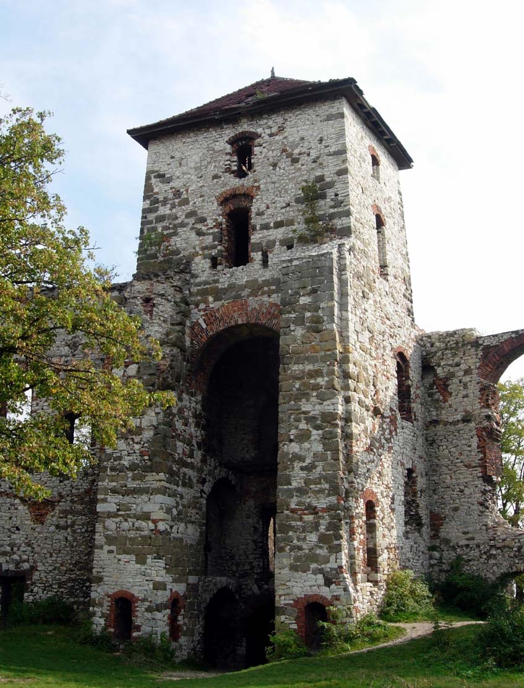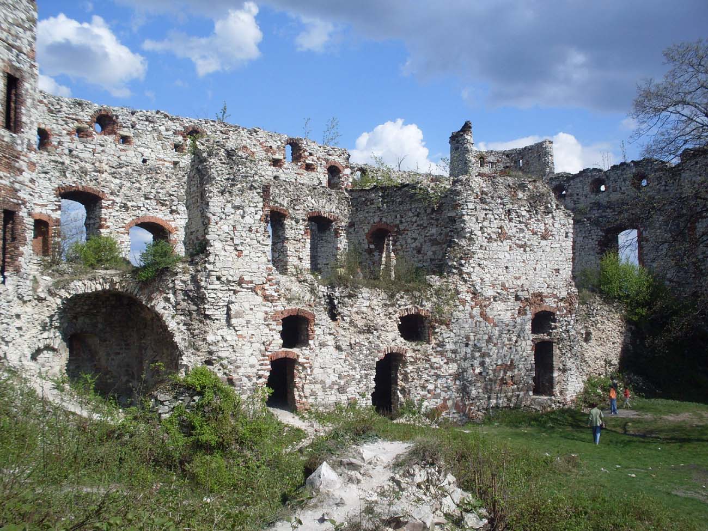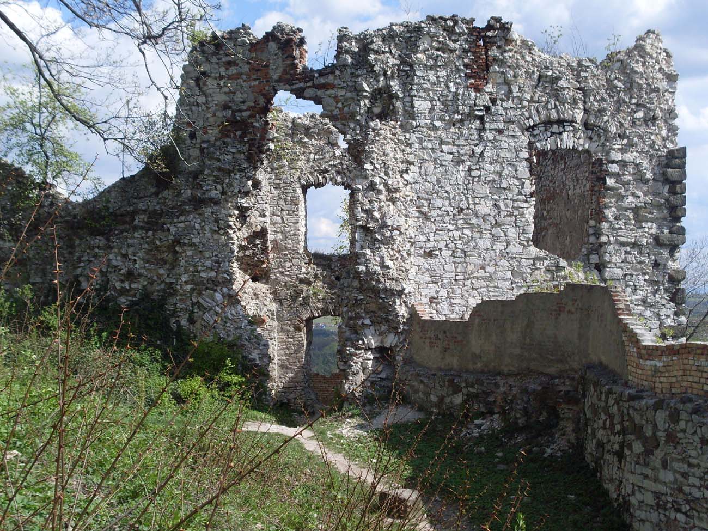History
The construction of the castle began around 1319 Kraków castellan and Sandomierz voivode, Nawój z Morawicy. The work was continued around the middle of the 14th century by his son, the voivode of Kraków, Andrew. In 1308, the burgrave of Tenczyn was recorded in the documents. In 1319, the foundation of the village of Tenczyn, built by Nawój from Morawica, took place. The castle itself was recorded in documents only in the 15th century.
The Tęczyński family gained great importance in the late Middle Ages, and the castle began to serve as a fortified residence and administrative center of extensive estates. In the 15th century, king Władysław Jagiełło imprisoned in it some of the most important Teutonic captives, captured during the Battle of Grunwald. In the sixteenth century, Mikołaj Rej from Nagłowice, Jan Kochanowski, Piotr Kochanowski and other important figures of the Polish Renaissance often visited the castle.
In 1570, the castellan Jan Tęczyński made a great rebuilding of the castle to the Renaissance residence. It remained in the hands of the Tęczyński until 1639. Then Izabela Tęczyńska, daughter of the last of the lineage, brought in the castle and huge fortune to Łukasz Opaliński. Tenczyn ceased to function as an family seat and was handed over to the care of burgraves. In 1655 the castle was taken without a fight by the Swedes, but during the retreat they burned it. It was later rebuilt and partly inhabited by successive heirs of the Sieniawski family, then the memebers of Czartoryski and Potocki families. In 1768 the castle was burned down as a result of a lightning strike and since then it is in ruin.
Architecture
Tenczyn was erected at the edge of the Dulowska Forest, on top of a hill that is part of the Tenczyński Hump, a fragment of the upland west of Kraków. The slopes of the hill, although not too high, provided good protection due to the steep gradient, especially from the east and south. The castle was built of erratic limestone and sandstone, supplemented with ashlar and bricks laid in a Flemish bond.
The oldest castle from the 14th century was protected by a defensive wall running along the edges of the slopes, probably irregular in plan. In the north-eastern part, a cylindrical tower, called Dorothy from the 16th century, was included in the line of the wall. From the north-west, the wall was reinforced with a second, angular tower, the relics of which were left in the walls of the later tower building. The oldest residential building was erected in the northern part of the courtyard. The gate was probably from the beginning on the opposite, southern side.
In the first half of the 15th century, the castle was expanded and divided into upper and lower wards, with the latter occupying a lower area on the slopes of the hill on the southern and western sides. At that time, a five-story gatehouse on a quadrilateral plan, located in the southern part of the upper ward, and a cylindrical eastern tower located in the corner, were probably built. The residential buildings were also enlarged with a new eastern wing, added to Dorothy Tower from the south. Between the gate tower and the corner of the new wing, a brick chapel was added, consisting of two rectangular bays and a polygonal one, supported from the east with buttresses.
During the expansion in the second half of the 16th century, on the upper ward cloisters were built, and the outer bailey was reinforced with a circular cannon tower and a barbican, or a round gate bastion, to which a long gallery (neck) led from the side of the outer bailey, with a western wall pierced with a row of loop holes. On the south-west side, the neck was connected to the outer bailey wall, which in the south ran with two long sections to the above-mentioned circular south-east cannon tower.
Current state
The castle is preserved in the form of a ruin with visible Gothic and Renaissance elements. Until recently neglected and threatened with collapse, for several years it has been gradually renovated and secured. The 15th-century gatehouse and two cylindrical towers of the upper ward have been preserved in the best condition. Noteworthy is the 16th-century, restored barbican connected with a long gate passage. Residential buildings have been significantly degraded, especially the oldest northern part. The western section of the wall of the upper ward did not survive.
bibliography:
Architektura gotycka w Polsce, red. M.Arszyński, T.Mroczko, Warszawa 1995.
Kołodziejski S., Średniowieczne rezydencje obronne możnowładztwa na terenie województwa krakowskiego, Warszawa 1994.
Krasnowolski B., Leksykon zabytków architektury Małopolski, Warszawa 2013.
Leksykon zamków w Polsce, red. L.Kajzer, Warszawa 2003.
Sobol L., Współczesne oblicze zamku w Tęczynie, “Wiadomości Konserwatorskie”, 18/2005.


