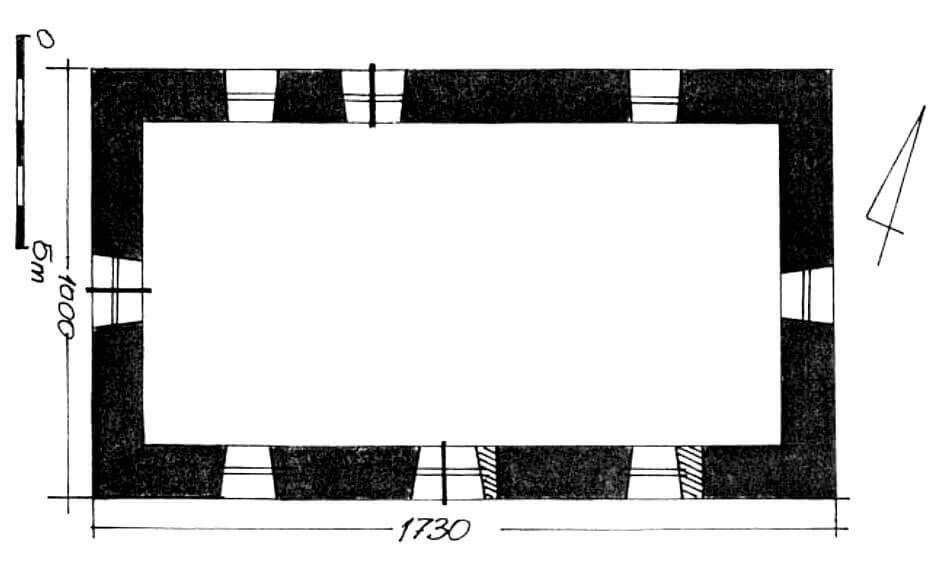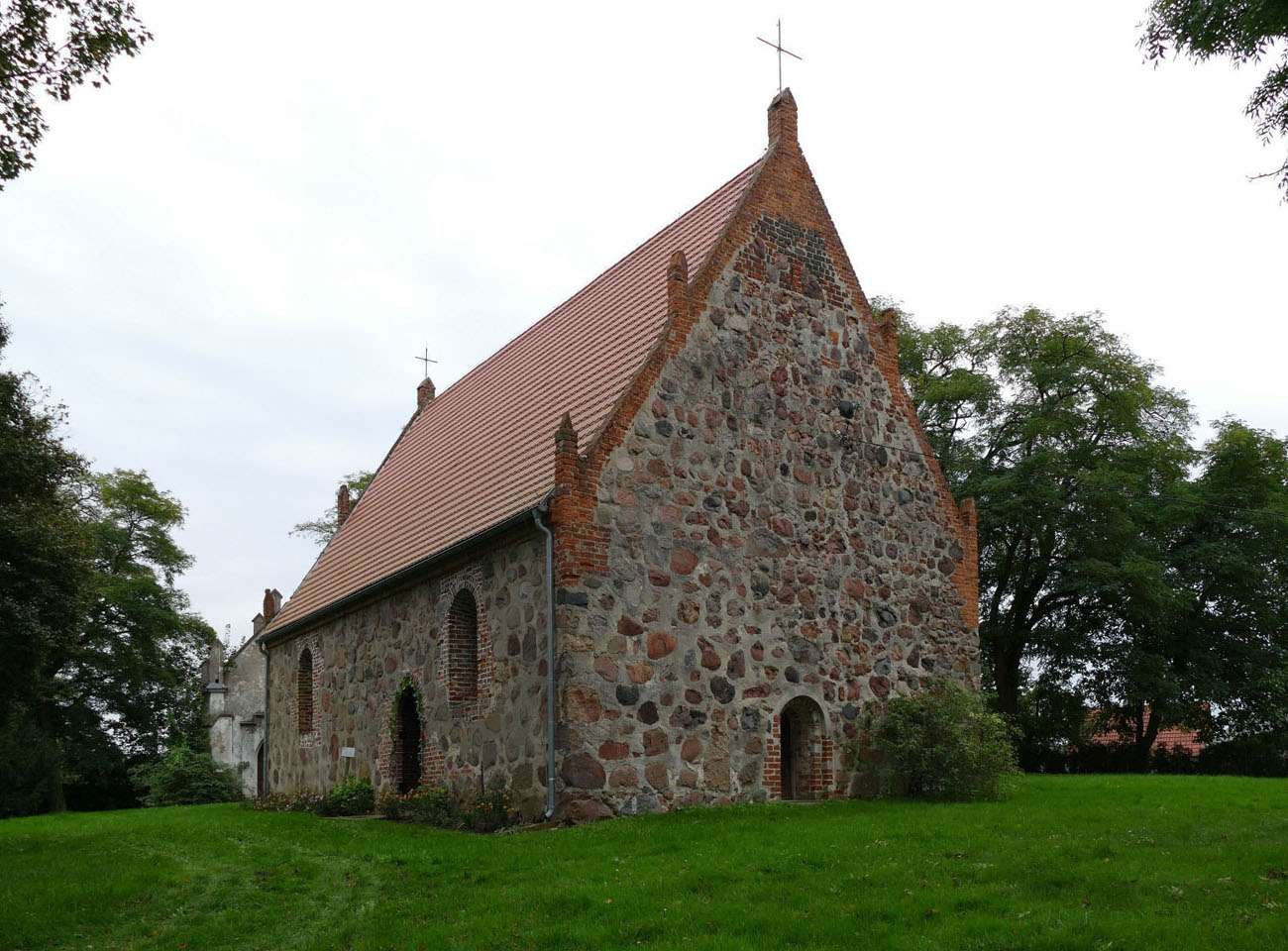History
The church in Rożnowo (German: Rosenfelde) was built at the end of the 15th century or at the beginning of the 16th century. The village was recorded in documents in 1521 as a fief of the von Ankerheim family. The church served than a branch function in relation to the parish in Steklno. In the 18th century, the windows were transformed and a timber-framed tower was added, which was destroyed along with the entire building during World War II. The church was rebuilt in the years 1978-1979 and consecrated under the new ddedication of Our Lady of Częstochowa.
Architecture
The church was situated on a small hill, originally fenced and serving as a cemetery. It was erected of erratic stones of various sizes, colors and shapes, supplemented with pieces of bricks (only the western gable was made of a building material of a similar format). From the side of the face, the stones were smoothed, although rough, irregular stones were also placed. All of them were connected with lime mortar. Architectural details were made of bricks, more susceptible to shaping than hard granite.
The church was built on a rectangular plan with dimensions of 17.3 x 10 meters. It received the form of a very simple, rural , aisleless building, without a tower, without a chancel separated from the outside, without any annex (porch, sacristy, chapel). It was covered with a roof, resting on the shorter sides on triangular gables, the eastern one of which was decorated with three blendes and pinnacles. The perimeter walls of the church, about 6 meters high, were set on a low plinth with a slightly marked offset. They were not reinforced with buttresses.
The entrance to the church was placed in the stepped western portal and the portal i n the side wall. The lighting was probably provided by pointed windows with stepped jambs, which were popular in the rural areas of Western Pomerania. The single-space interior was covered with a timber ceiling above which there was an attic opened to the roof truss.
Current state
The church retained the form of a small, rural sacral building with a maximally simplified spatial layout, typical of early Gothic churches in Western Pomerania. Unfortunately, the windows and the southern and northern portals were transformed in the early modern period. During the reconstruction from the second half of the 20th century, the crown of the walls was raised and strengthened, but too convex, overlapping the stones jointing was incorrectly made. The roof truss and ceiling are contemporary, as are the furnishings of the church. The preserved late Gothic eastern gable draws attention.
bibliography:
Biała karta ewidencyjna zabytków architektury i budownictwa, kościół filialny p.w. MB Częstochowskiej, B.Szerniewicz, nr 55, Lubicz 1994.
Lemcke H., Die Bau- und Kunstdenkmäler des Regierungsbezirks Stettin, Der Kreis Greifenhagen, Stettin 1902.



