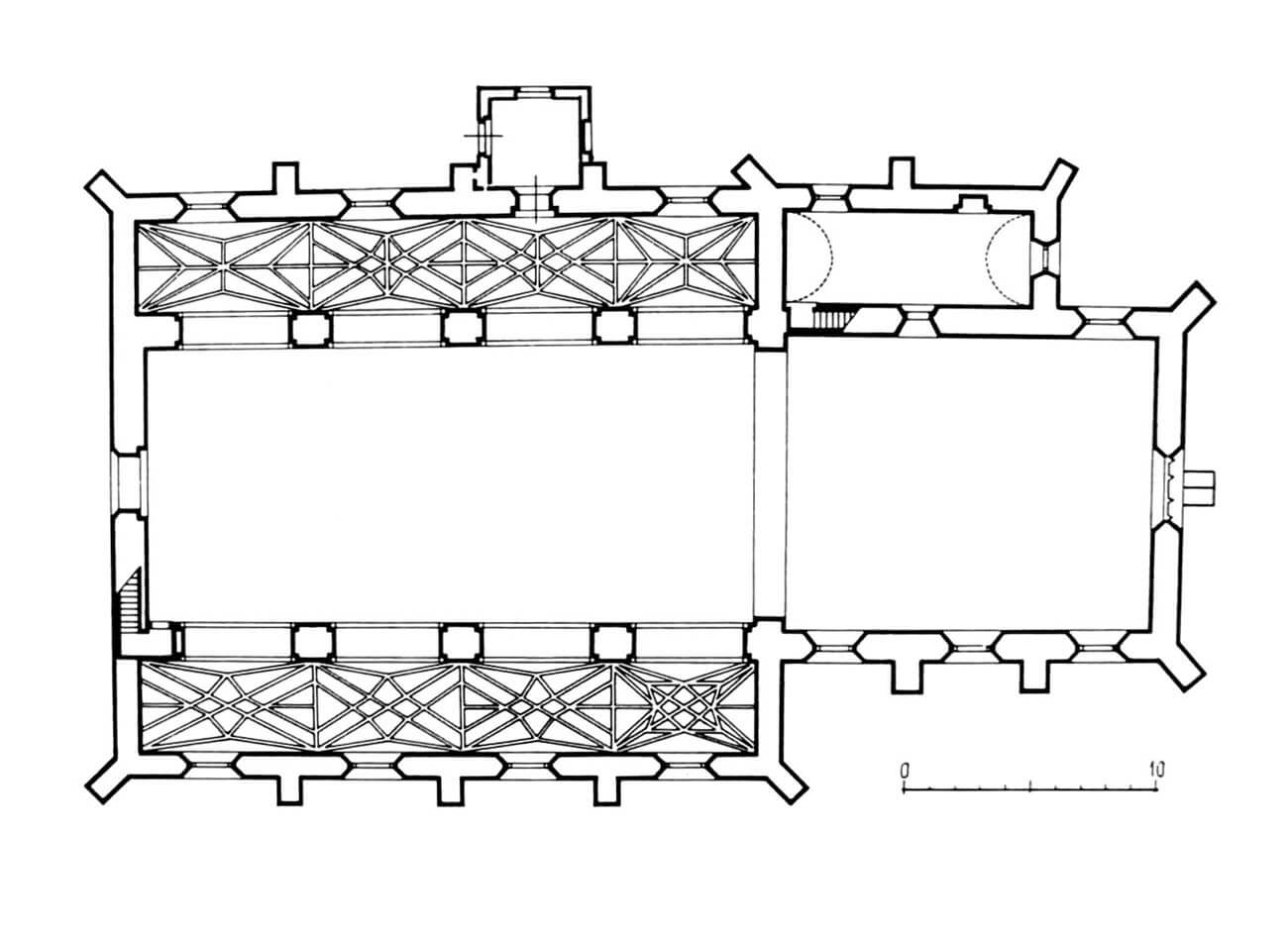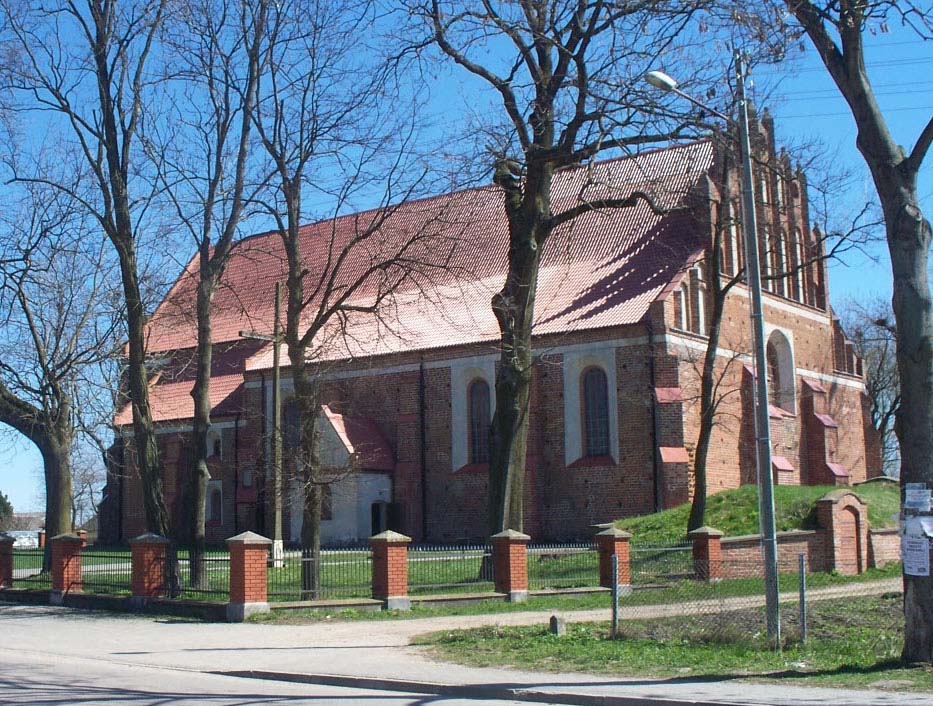History
The first, probably still wooden, church in Rosochate, was recorded in documents around 1420, in connection with the foundation of the local parish at that time. Work on the construction of a brick church began around 1527, and was completed in two phases before 1546 (first a chancel with a sacristy was built, and then the nave).
The church has been renovated many times, including in 1690 and in 1775. In 1781, the roof, ceilings and interior decoration burned down, and the gables of the west and east façades were probably destroyed. During World War I, the vaults of the aisles were damaged by artillery shells. The reconstruction was carried out in 1919. A new gable was made in the western elevation, in which the plastered jambs of the portal were exposed and flanking buttresses were restored. The church burnt down in 1944 and was rebuilt in 1946-1949.
Architecture
The church was erected in the southern part of the village, on a flat area. It was built of bricks in the monk bond, archaic at the time of construction, on a stone foundation. The late Gothic building was orientated towards the cardinal sides of the world, formed of a pseudo-basilica nave with two aisles on the west side and a rectangular chancel on the eastern side, with a width and height equal to the central nave. At the northern wall of the chancel, there was a two-storey, rectangular sacristy, while the entrance to the northern aisle was preceded by a porch.
The entire church was surrounded from the outside with the regular rhythm of buttresses, at an angle in the corners. The buttress at the edge of the sacristy and the northern aisle was located atypically, which resulted from its construction before the erection of the nave. Between the buttresses, there were symmetrical inserted windows with a plaster band over them. The elevations were decorated with black zendrówka bricks creating rhomboidal patterns, and were also varied with regularly spaced putlog holes on the scaffolding used during the construction.
The west facade of the church was created by a moulded, semicircular portal on the axis of the central nave and a large window above, which crossed the line of the plastered frieze starting under the half-gables of the aisles. The second, similar frieze was led higher, under the gable of the central nave. This gable was divided into seven axes with oblique pillars separating semicircular blendes and topped with pinnacles.
Originally a four-bay nave and a three-bay chancel, both of considerable width, were covered with a timber ceiling. Only the aisles were covered with stellar and net vaults, and the sacristy with a barrel vault. The sacristy first floor was accessible by stairs placed in the wall thickness, while the ground floor was accessed by a portal in the northern wall of the chancel. The central nave from the chancel was separated by a pointed arcade, while the aisles were separated by two rows of four-sided pillars carrying stepped, semicircular arcades. In the walls of the aisles below the windows, irregularly arranged semicircular recesses were created.
Current state
The church has the late Gothic spatial arrangement and shape. The western gable and two buttresses below it have been reconstructed. The northern porch and the eastern gable of the chancel were rebuilt. A late Baroque choir was placed inside the nave. The vaults of the aisles have survived, although they had to be restored after the war damage. The polychrome covering the internal facades is a contemporary work.
bibliography:
Architektura gotycka w Polsce, red. M.Arszyński, T.Mroczko, Warszawa 1995.
Biała karta ewidencyjna zabytków architektury i budownictwa, kościół par. pw. św. Doroty, W.Boruch, nr 1493, Rosochate Kościelne 1986.
Grzybkowski A., Gotycka architektura murowana w Polsce, Warszawa 2016.
Katalog zabytków sztuki w Polsce, t. 9, województwo łomżyńskie, zeszyt 2, Ciechanowiec, Zambrów, Wysokie Mazowieckie i okolice, Warszawa 1986.
Kunkel R.M., Architektura gotycka na Mazowszu, Warszawa 2005.



