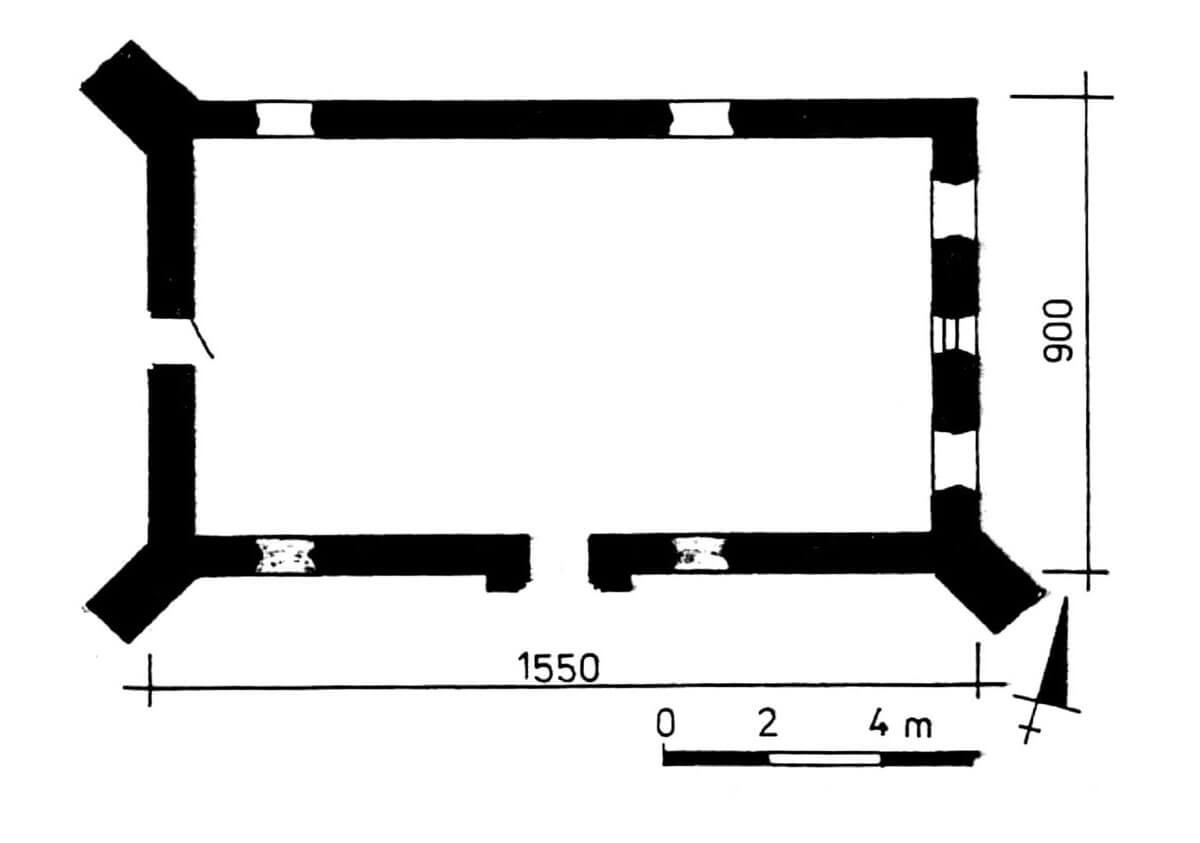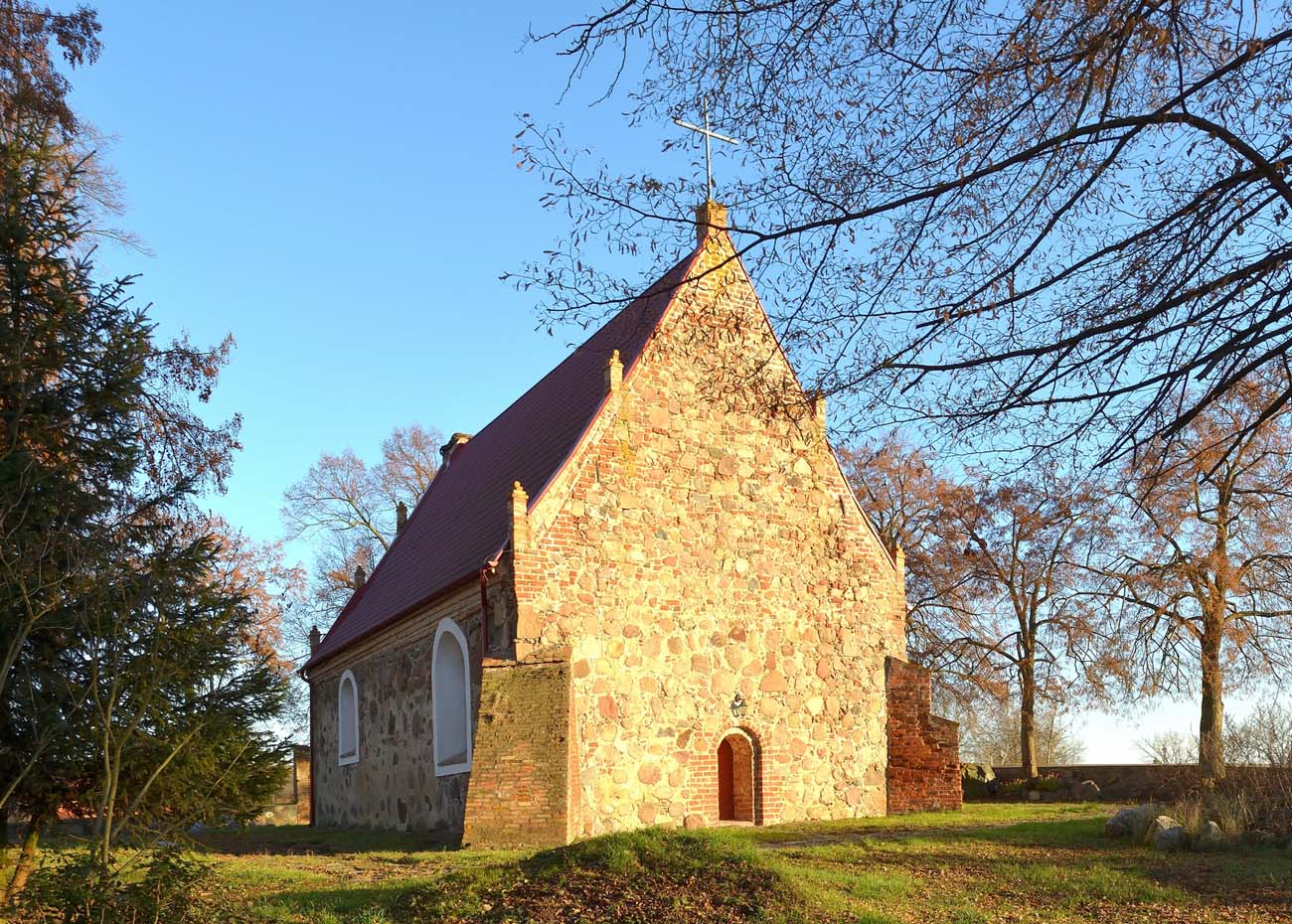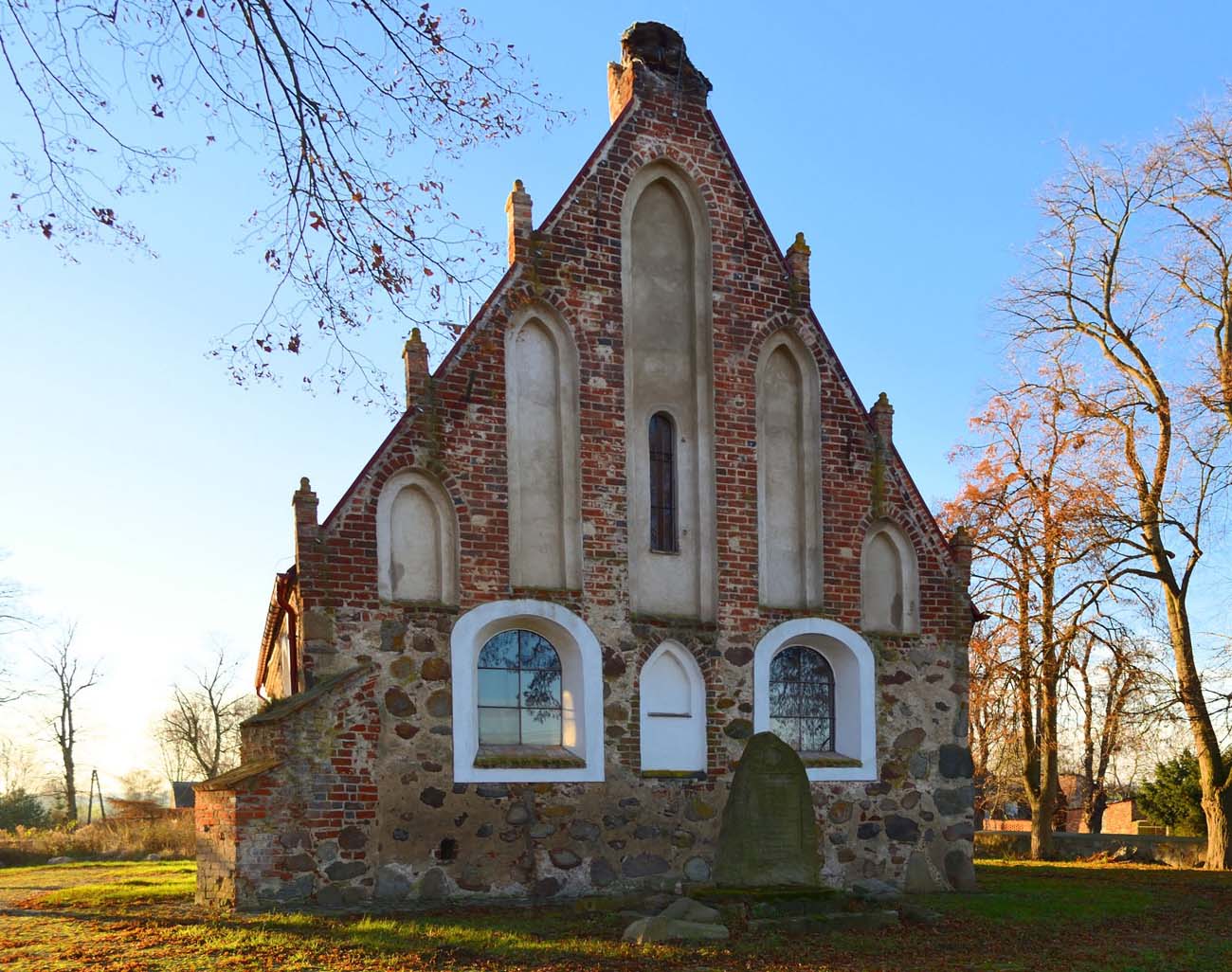History
The village of Rokity (German: Rakitt) was recorded in documents in 1329 as the property of St. Mary’s Church in Szczecin. The brick church was built there probably at the end of the fifteenth or early sixteenth century, presumably under the patronage of knight family. At the beginning of the 18th century, it was rebuilt, when a wooden tower was added to the western gable. At that time, the windows were enlarged and a new southern entrance was made. During World War II, the church was not destroyed, but after 1945 it was abandoned and partially demolished. It remained in ruin for a long time, as it was not rebuilt until 2006-2012. Since then, it has been operating under the new dedication of the Sacred Heart of Jesus.
Architecture
The church was built in the center of the settlement. It was erected of bricks and erratic stones (slightly hewn only on the face side), bonded with clay and lime mortar mixed with brick rubble. It was a very simple aisleless building on a rectangular plan with dimensions of 15.5 x 9 meters, without a separate chancel, without a tower. The walls of the church were probably supported by two southern buttresses still in the Middle Ages (they were made of Gothic bricks).
The church was covered with a gable roof, resting on the shorter sides on triangular gables. The western gable obtained a simple form, decorated only with pinnacles, while the eastern one was distinguished by pyramidal arranged, elongated, pointed five blendes with stepped edges. Pinnacles were led out from the edges of the gable.
The external façades of the church were simple, crude and devoid of decorations. It were separated by small, splayed windows with stepped frames and pointed heads. The entrance was on the south and west sides. The latter was placed in a small, brick, semicircular, stepped portal. The single-space interior was covered with a flat, wooden ceiling with an attic above it.
Current state
The church has retained its original, simple spatial layout and shape. The north-west buttress, made of machine bricks, comes from the 19th century. The southern portal and almost all windows were transformed. The only original one has survived on the axis of the eastern wall, but today it is bricked up and resembles a blende. The western portal is also original. The gables were renovated during the reconstruction of the church.
bibliography:
Biała karta ewidencyjna zabytków architektury i budownictwa, kościół – ruina, W.Witek, nr 3429, Rokity 1994.
Lemcke H., Die Bau- und Kunstdenkmäler des Regierungsbezirks Stettin, Der Kreis Pyritz, Stettin 1906.




