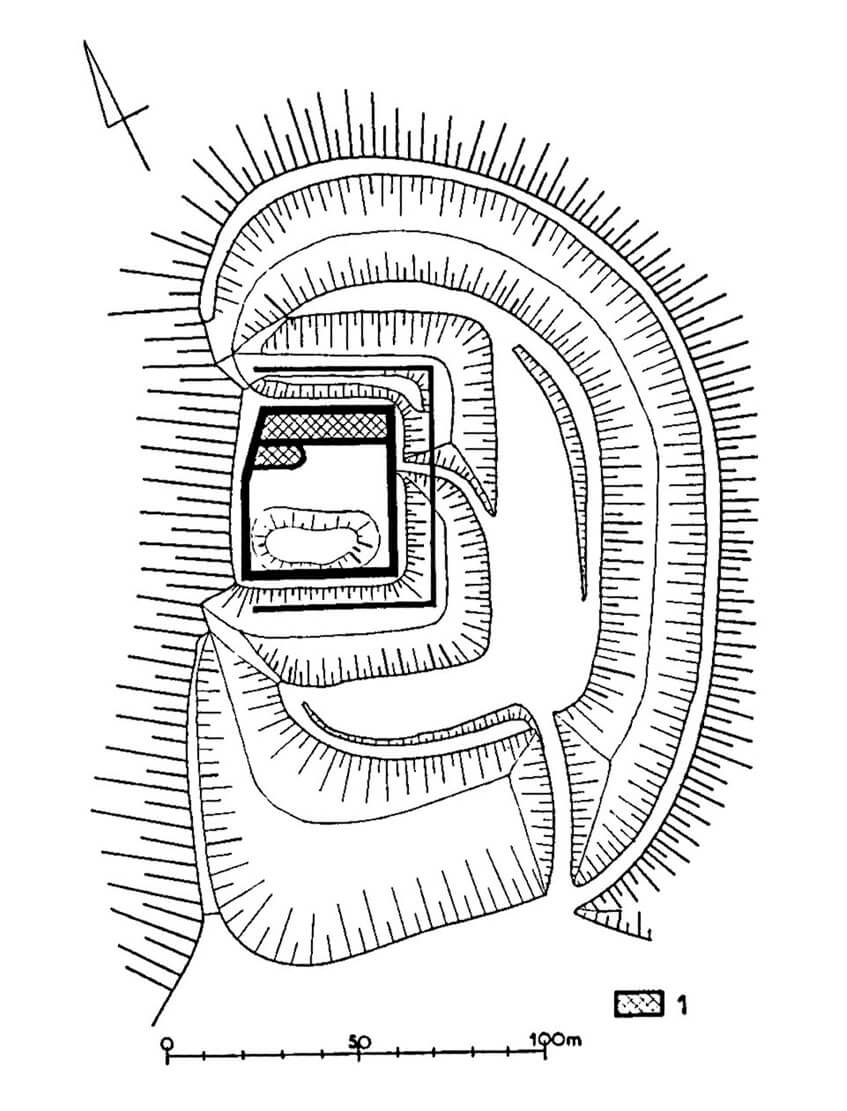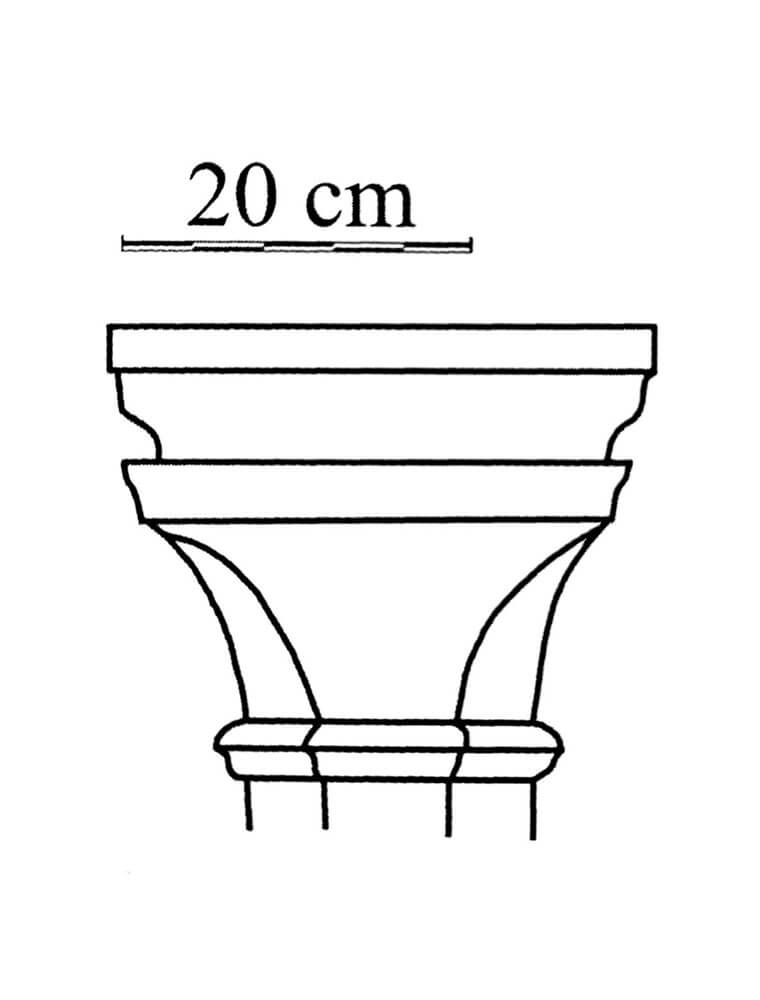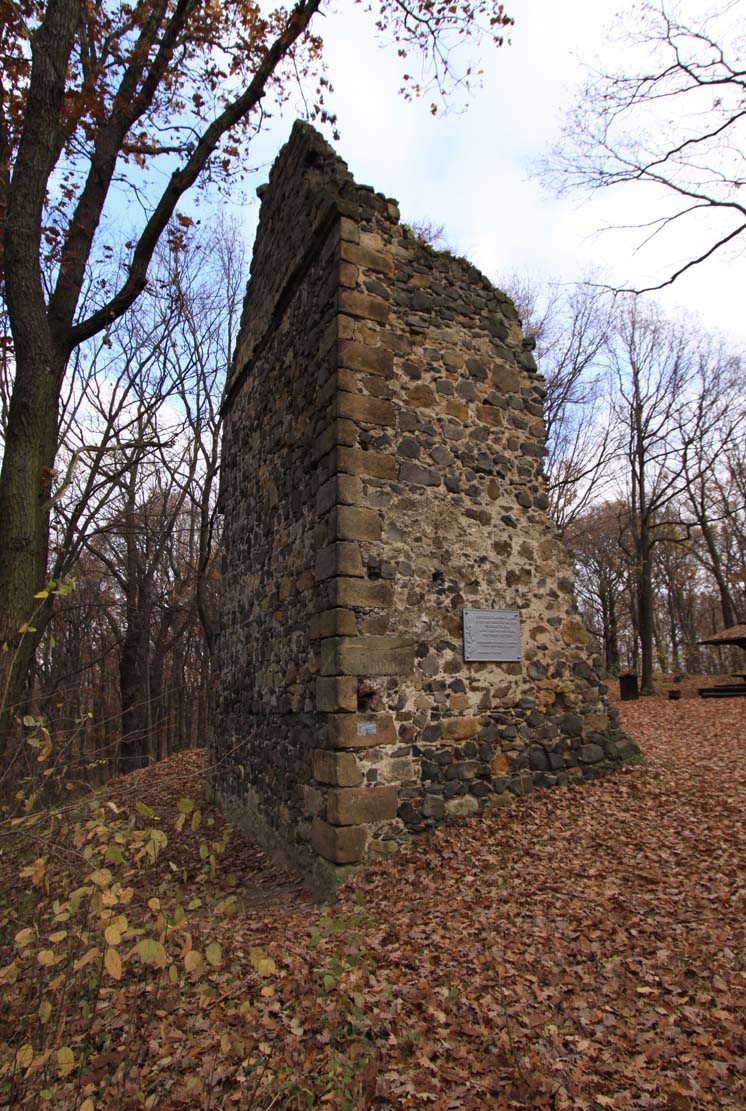History
The beginnings of the castle in Rokitnica (German: Rochlitz) were associated with the Prince of Wrocław, Henry the Bearded, on whose initiative it could have been built in the early 13th century, perhaps initially in a wooden or partially stone form. Its task was probably to protect the ford on the Kaczawa River and the gold mines near Złotoryja. The colonization of the Kaczawskie Foothills could also have been supervised from the Rokitnica castle.
The settlement “Rochitnica” first appeared in documents in 1204. In 1211 and 1217, the prince issued documents in Rokitnica, in 1277 a Rokitnica official – a key-keeper (“claviger”) was recorded, while the castle itself was not directly recorded until 1294, when during the division of the inheritance of Henry IV Probus between his heirs, Henry III of Głogów and Henry V the Fat, “Rochliz deme huze” was transferred to the knight Fryczek Hacke, a trusted of the prince of Legnica. In the same year, a castle key-keeper, a certain Tilo, was also mentioned. Shortly afterwards, at the turn of the 13th and 14th centuries, the Rokitnica castle was rebuilt, after which in 1318 the first information of the castle chapel, or rather its parish priest was recorded (“Pfarrer der Kapelle in der Burg zu Rechelicz”).
Since the 1320s, there was a customs chamber in Rokitnica, probably on the castle grounds. However, when the town of Zlotoryja bought the privilege of collecting customs duties in 1385, its functioning could have been stopped. Another blow to the significance of the building could have been the period of the Hussite Wars and the probable burning of the castle during the arm raid of 1428. In the mid-15th century, the castle was taken over by robber knights, who used it as their base of operations. This led to the capture of the building by the armies of the burghers of Świdnica and Wrocław in 1451, after which the castle was never rebuilt.
Architecture
The castle was situated on the southern side of the Kaczawa River, surrounded by willows (rokity in Polish). It was built on a plateau of a hill, on the edge of a terrace, the slopes of which protected it from the north and west. It had a regular plan similar to a quadrangle measuring approximately 38 x 44 meters, with a slightly bent western curtain, due to the need to adapt the defensive perimeter to the shape of the terrain. The castle was protected by a 2.4-meter-wide stone wall. Nine meters from it was a second defensive wall, creating a zwinger on three sides, except for the western section, where the slopes were the steepest. The quadrangle of walls was surrounded by two ditches, similarly to the zwinger ended before the western section. The entrance to the castle could have been through the eastern curtain, and then through the zwinger by the southwestern corner.
The quadrangle of the castle’s defensive walls was surrounded by two ditches, similarly to the zwinger ended before the western slope of the terrain (did not protect the core of the castle from the west). The inner ditch was 25 meters wide and about 7 meters deep. The width of the outer one varied from 27 to 40 meters, with a depth of about 7 meters. Between them, to the south and east, there was a crescent-shaped outer bailey with a maximum width of about 28 meters. In addition to the outer ditch, it was protected by an earth rampart.
The oldest residential building in the castle probably occupied the southern part of the courtyard. Three of its walls, which also formed part of the defensive perimeter, were made of stone, but the fourth one, northern one could have originally been wooden or half-timbered. At the turn of the 13th and 14th centuries, a second residential house was built in the northern part of the courtyard, the western wall of which was diagonal due to the oblique perimeter wall. It was about 10 meters wide and 34 meters long, and from the south-west, it was enlarged by a chapel with a polygonal ended chancel on the eastern side and a gallery in the western part. The entrance to the chapel led from the south, through a moulded portal. The gallery, and probably the interior of the chapel itself, was covered by a cross-rib vault. The residential building was equipped with early Gothic architectural details, including an impressive entrance portal and two-light windows.
Current state
To this day, only one gable wall has survived above ground, along with two adjacent fragments of longitudinal walls, part of the former castle chapel. The castle hill is now almost entirely covered with forest, that’s why the two castle ditches are a bit less visible. Entry to the clearing with the relics of the chapel is free.
bibliography:
Chorowska M., Rezydencje średniowieczne na Śląsku, Wrocław 2003.
Leksykon zamków w Polsce, red. L.Kajzer, Warszawa 2003.
Łesiuk M., Stolarczyk T., Zamek Henryka I Brodatego w Rokitnicy (Stanowisko 2, Powiat złotoryjski) w świetle archiwaliów i prac archeologicznych z 2011 r.”, “Śląskie Sprawozdania Archeologiczne”, tom LIV, Wrocław 2012.



