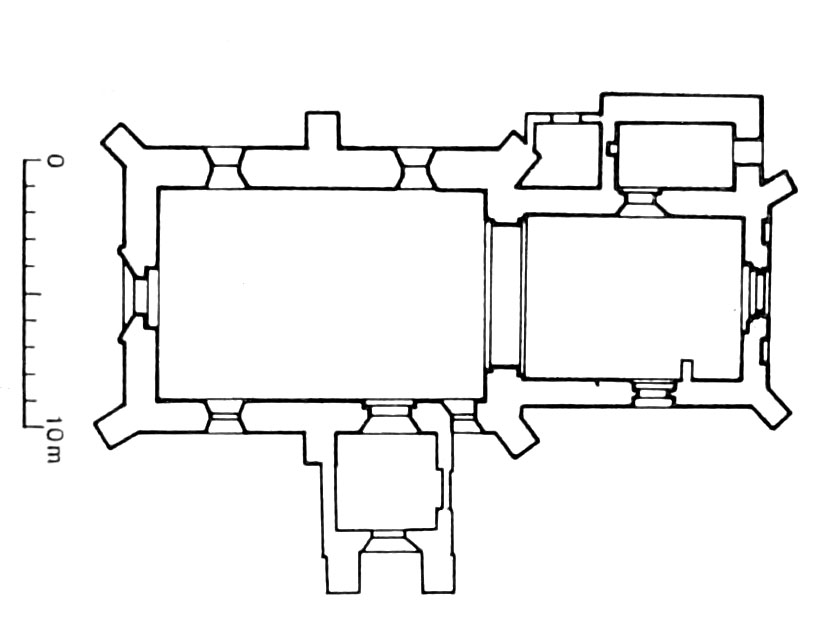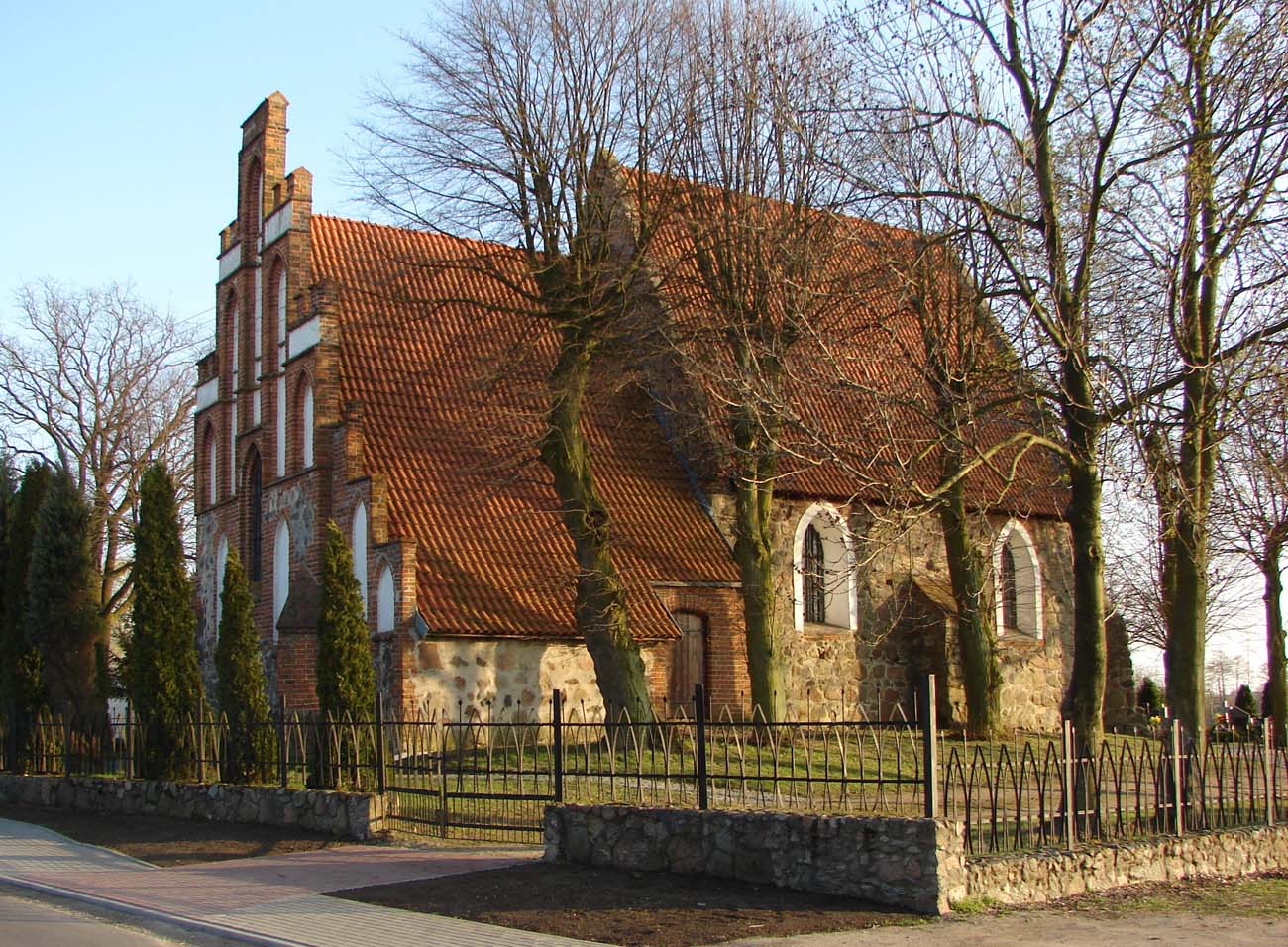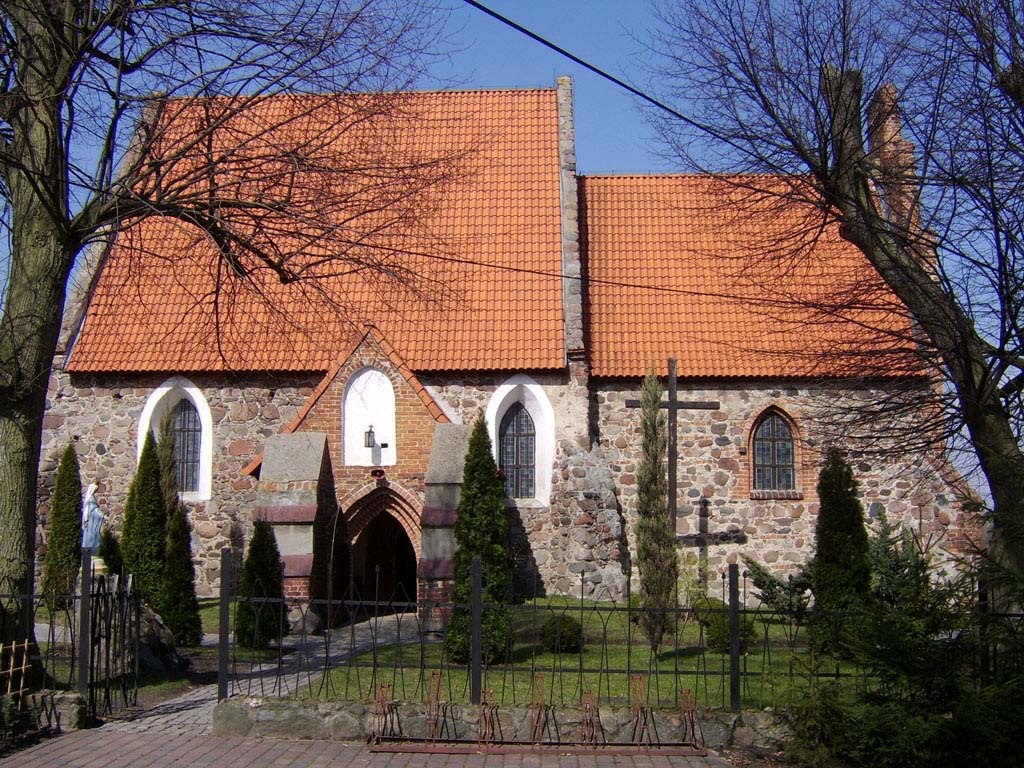History
The church in Rogowo (Grosse Rogau or Roge) was erected at the end of the 13th century as a very simple and small sacral building, in the first half of the 14th century enlarged by a much more architecturally sophisticated chancel. It was recorded for the first time in 1414, in the book of claims showing losses caused during the Polish-Teutonic war. In 1457, the village with the right of patronage over the church, until recently belonging to the Teutonic Order, was handed over by King Kazimierz Jagiellończyk to the town of Toruń. In 1565, the church became a Protestant and remained so until 1945.
Architecture
The church was built of erratic stones and bricks, the latter used mainly to create architectural details (windows, portals, gables), also with the use of shaped fittings. Originally it consisted of a rectangular nave with a size of 14.2 x 9.8 meters, and a chancel added in the fourteenth century in the east – a lower, also rectangular, but slightly narrower, measuring 9.2 x 7.8 meters. Both of these parts were covered with high gable roofs, while the chancel roof was also extended to the sacristy situated on the north side. In the 15th century, a porch was added to the south.
The church was supported by corner buttresses placed at an angle, and two buttresses perpendicular to the axis of the nave. The interior was illuminated by pointed windows, set in the moulded jambs in the chancel. The entrance to the nave led from the west through a pointed portal with three richly moulded orders, over which a simple gable was created, decorated with only three pointed blendes. The second, similar portal led to the church from the south. The small porch that preceded it from the fifteenth century was accessible through a pointed, stepped, but without moulding portal.
The eastern façade of the chancel was crowned with a high, stepped gable, divided by tall, plastered blendes placed pyramidally in five axes. All of them were pointed and elegantly moulded at the edges. They were not separated vertically by pilaster strips or pillars, while the horizontal division was ensured by plastered friezes crowning each blende, somehow stretched through the higher blendes with the help of cornices (the upper ones were embedded only in the recesses of the blendes, and the lower ones led through the entire gable). In this façade there was also an ogival window, flanked on the sides by lower, pointed blendes.
Current state
The church has the medieval spatial layout, but the western gable in the upper part was renovated, and most of the windows were enlarged and also renewed. In the nave, only the southern (bricked up) window has retained its original elements, and in the chancel original shape has survived at the eastern window. Above the southern window of the chancel, there are remnants of a plastered band with traces of tracery motifs. Two massive buttresses at the porch are an early modern addition. The most valuable, medieval element of the church is the eastern facade of the chancel and sacristy of high architectural quality, and the western portal of the nave, contrasting with the austere form of the western facade.
bibliography:
Die Bau- und Kunstdenkmäler der Provinz Westpreußen, der Kreis Thorn, red. J.Heise, Danzig 1889.
Herrmann C., Mittelalterliche Architektur im Preussenland, Petersberg 2007.
Mroczko T., Architektura gotycka na ziemi chełmińskiej, Warszawa 1980.




