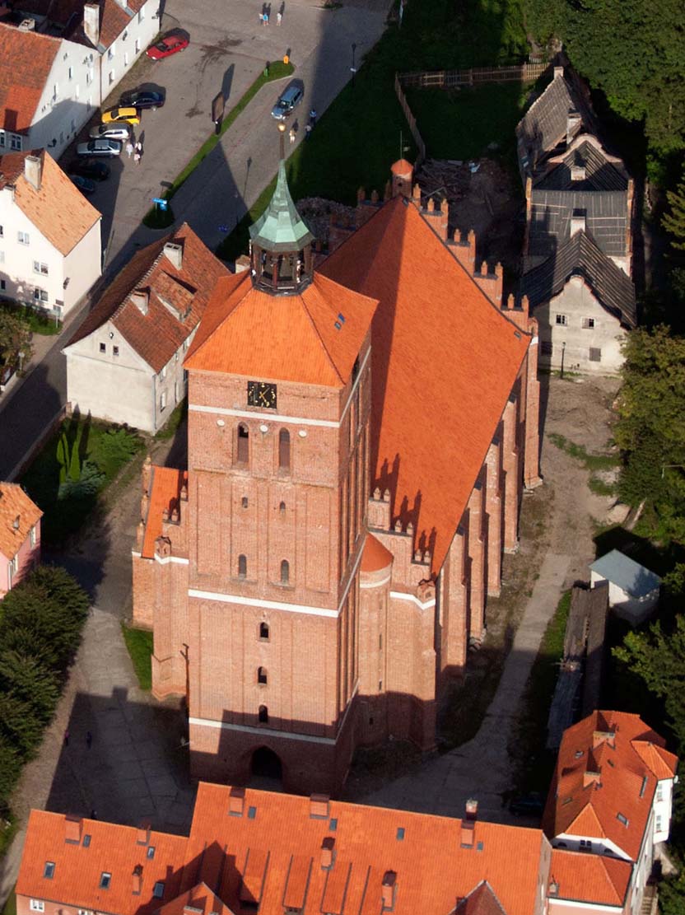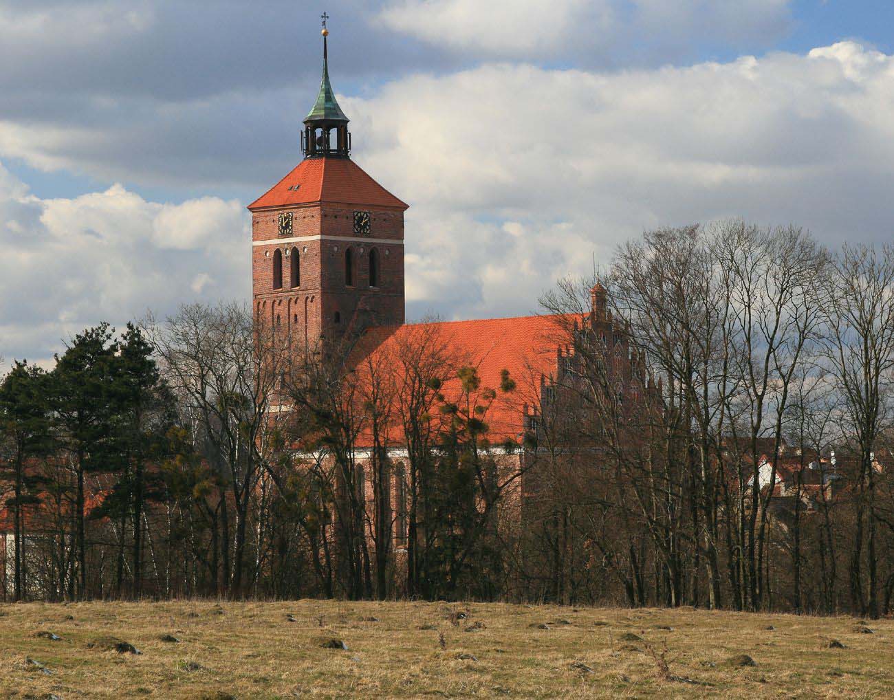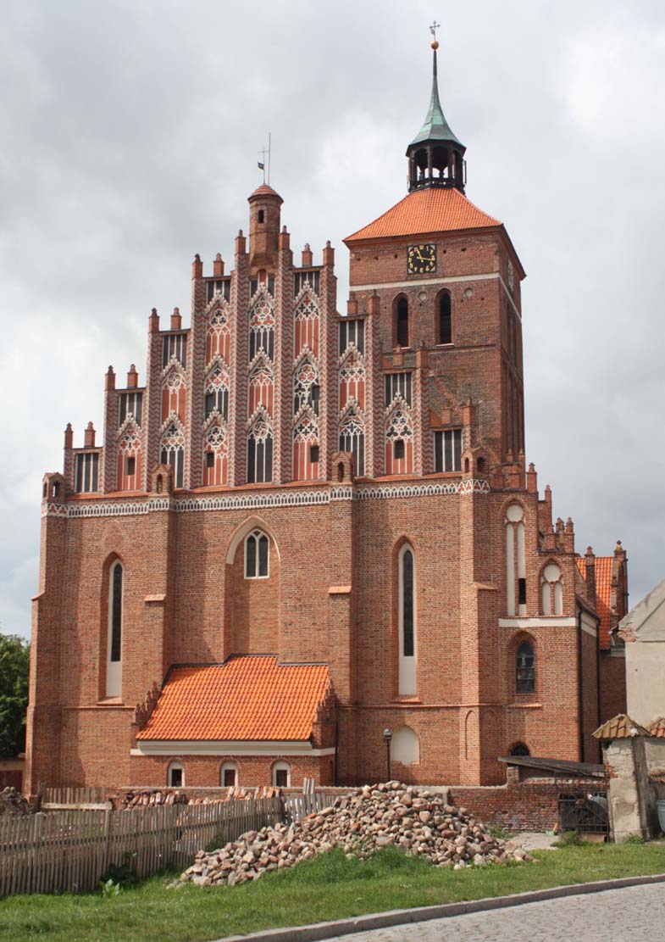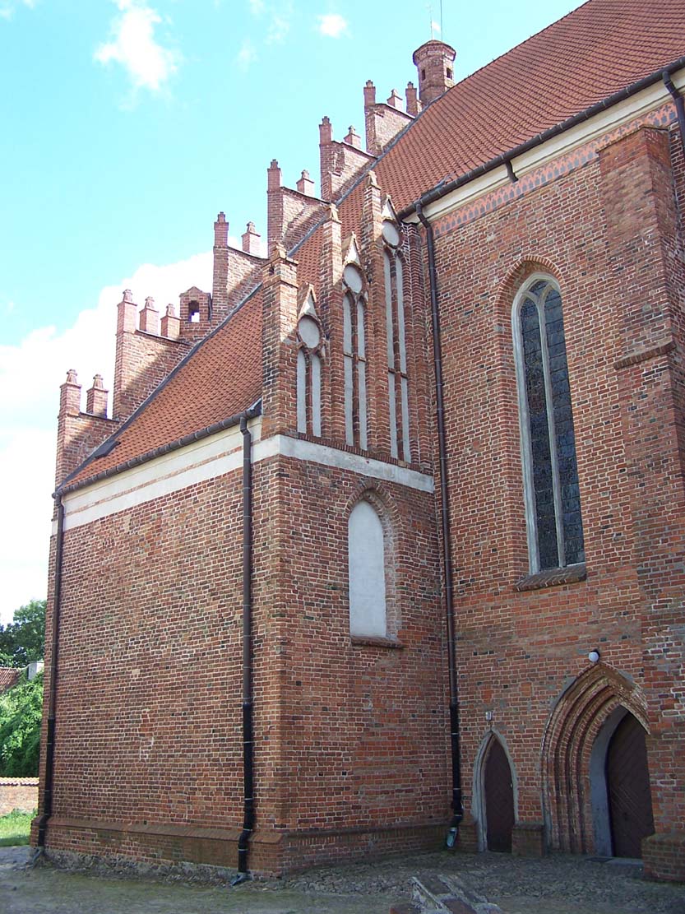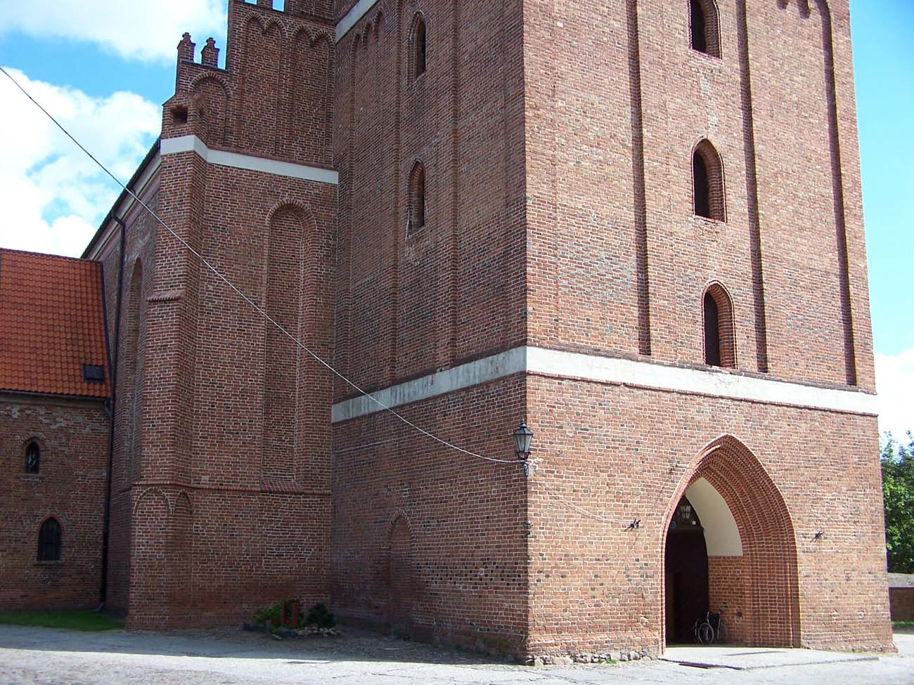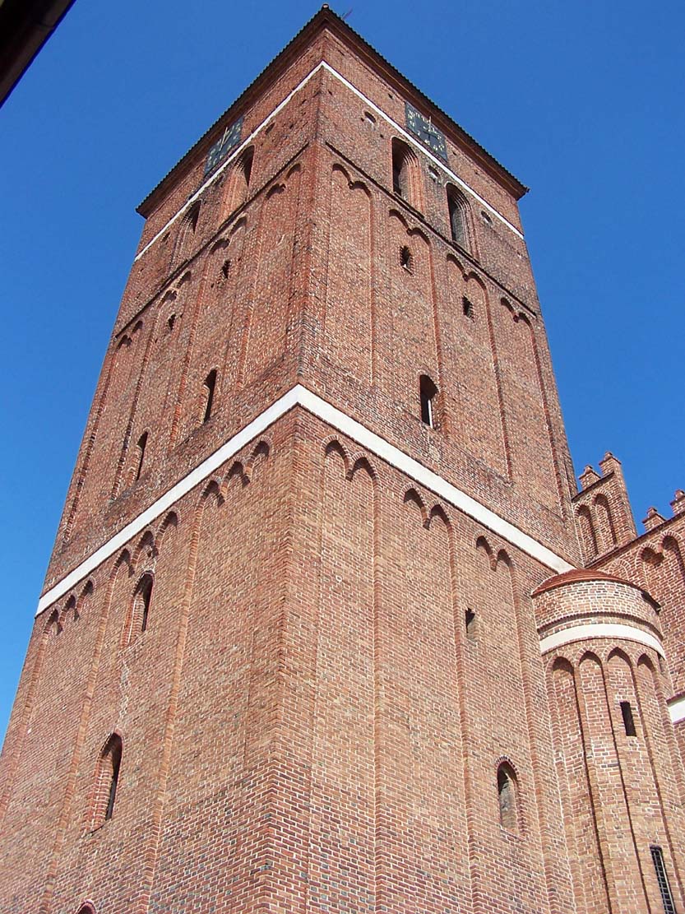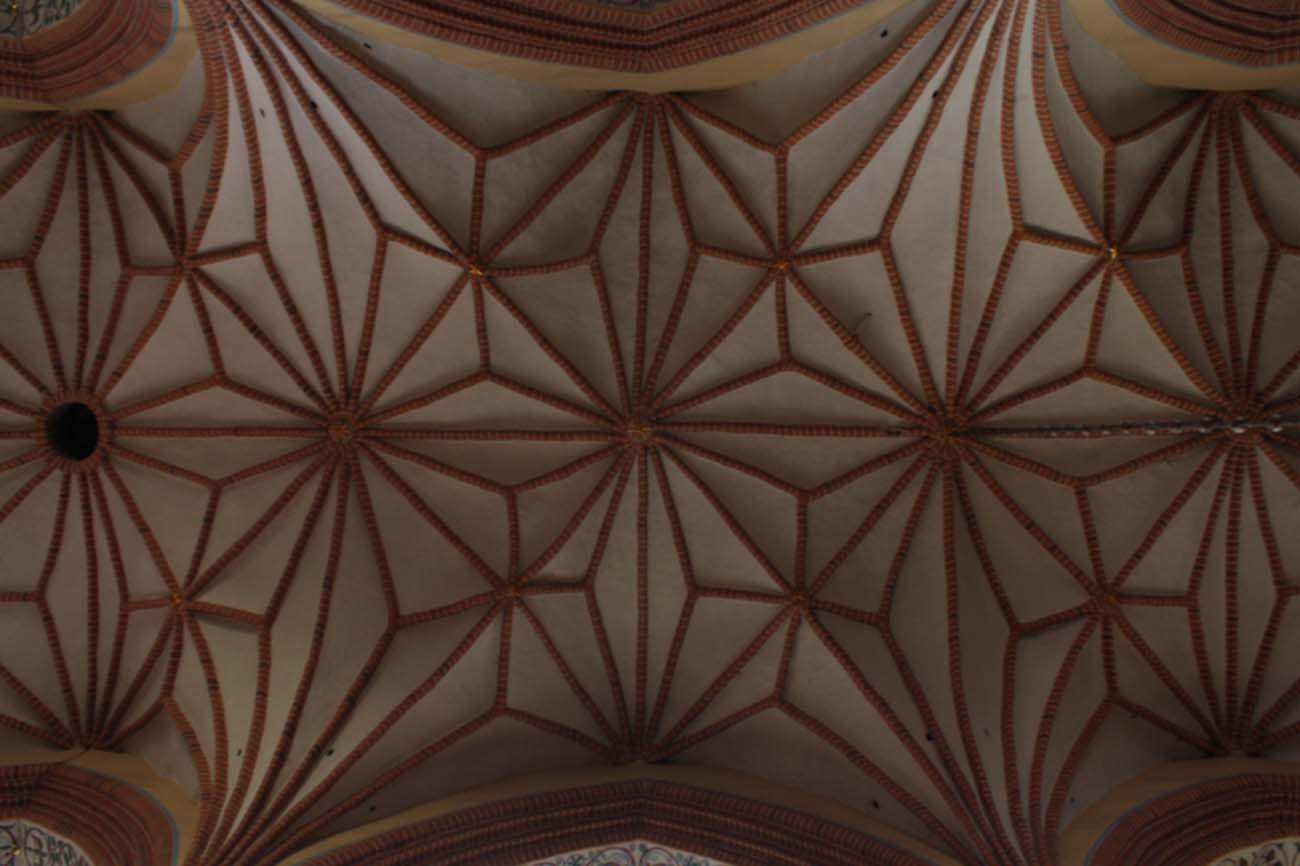History
The Reszel parish received a salary of six voloks of land in the town charter from 1337. In the same year, a local parish priest named John was recorded for the first time, probably in office still at a temporary, wooden or half-timbered church. The brick church was probably built around 1380-1390 or not much earlier, after the town foundation had solidified. Together with the nave, the lower part of the tower was built at that time, the eastern gable was erected around the beginning of the 15th century, while the sacristy and porch were built in the later years of the 15th century. It is possible that the construction of the nave was created in stages, interrupted by a short break, which resulted in differences in the structure of the longitudinal walls of the church, or the unfinished gable of the porch. In 1444, a bell-ringer was recorded for the first time, so the tower must have been high enough for bells to operate in it. In 1471, a library was added to the church.
The church was to be damaged as a result of a fire in 1472 or 1474, and during the subsequent reconstruction, a new eastern gable was to be erected, but such activities were not recorded in documents, especially in the accounting book of that time (an exceptional and extremely detailed source). On the other hand, a papal indulgence letter was issued in 1475, related to the planned construction of the stellar vault of the nave, built a year later. In 1484, the town council decided to raise the tower – belfry, and in 1487 it purchased a tiles to cover its roof. Then, in 1489, under the supervision of master Paul Rode from Bartoszyce, the windows of the church were repaired, and in the years 1491-1493 the roof covering was replaced. Between 1491 and 1503, the church tower was raised again and finally completed. At that time, the construction works were managed by master Niklis Schewnemann, and then by James Sternberg.
In 1580, the church was re-consecrated by bishop Marcin Kromer in honor of the Blessed Virgin Mary and St. Apostles Peter and Paul. After a fire in 1806, which fortunately did not destroy the medieval vaults, the rebuilt church with a new roof truss was consecrated once again in 1817, this time in honor of the holy Apostles Peter and Paul and St. Catherine. In 1837, as part of the completion of the reconstruction after the fire, a new helmet was placed on the tower, and in the years 1822-1843 the interior was re-equipped.
Architecture
The church was built of bricks in the Flemish bond on a low stone plinth. It was located in the southern part of the town, close to the walls, behind which steep slopes fell towards the Sajna River. It received a form typical of the municipal parish churches of the Warmia region – a hall (all aisles of equal height) with central nave and two aisles, on a rectangular plan with dimensions of 41.6 x 23.8 meters, without an externally separated chancel. On the west side there was a four-sided tower built, 11.3 x 13 meters, eight-story, about 52 meters high, with a stair turret from the south. At the north there was a two-story porch with a small staircase and a two-story sacristy, while at axis of the eastern elevation in 1471 a rectangular, one-story library was added.
The nave of the building was enclosed with stepped buttresses, in the corners situated at an angle. Between them, a regular rhythm of tall and relatively narrow pointed windows was created. A slightly wider window was placed only on the axis of the eastern façade, but it was bricked up after the library was added. In addition, ogival portals with richly moulded jambs were pierced in the walls. Two were created in the north wall, one from the west in the ground floor of the tower, to which also led two simpler and narrower entrances from the north and south. The horizontal division of the nave façade was provided by a plinth cornice, a dripstone cornice under the windows and a frieze under the eaves of the roof, covered with tracery paintings. On the eastern façade, it also covered buttresses, but on the longitudinal walls it was led above them.
The outer façades of the tower were divided with plastered bands into five zones of unequal height. Of these, the highest first and second floors were decorated on each free side with pointed blendes with double and triple heads. In some of the blendes, small and medium-sized moulded windows were pierced, while the largest openings were set on the highest floor, intended for bells. These openings were placed two on each side of the tower and flanked with small, round blendes. A round stair turret was decorated with a plastered frieze and a dense rhythm of narrow and high blendes.
The most impressive element of the church’s architecture was the eleven-axis eastern gable, vertically separated by triangular pilaster strips turning into pinnacles. The spaces between the pilaster strips were divided with two-arm wimpergs decorated with crockets and fleurons, and the plastered surfaces were covered with paintings with tracery motifs. The stepped, pinnacle gable was also created from the west, but after the tower was raised, it was transformed into two half-gables. The sacristy was closed from the east and west with half-gables divided by lancet and round blendes. The porch, on the other hand, was topped with a five-axis gable with pyramidal situated blendes, separated by moulded pilaster strips and a polygonal half-pillar placed on the axis. The gable of the porch has probably not been completed, according to the original plans. It might end with wimpergs or small gables.
The interior of the five-bay nave was covered with a stellar vault, supported by four pairs of octagonal, smooth pillars and two pairs of half-pillars placed by the walls. The pillars supported wide, moulded arcades of a pear-shaped cross-section. The side walls were divided with pointed recesses (lower on the north side than in the south wall) in which windows were embedded, as well as with corbels between them, supporting the rounded ribs of the vault. In the sacristy adjacent to the north, as well as in the porch, stellar vaults (on the ground floor) and cross-rib vaults (on the first floor) were used. The first floor of the sacristy with the gallery was traditionally opened to the nave with an arcade, the gallery was also created on the first floor of the porch. In its ground floor, the side walls were separated by niches.
Current state
The church has fully preserved spatial arrangement from the Middle Ages, and thanks to avoiding major natural or war disasters, numerous architectural details. It has a shape typical of municipal parish churches in Warmia region, but it also has a number of special features. The variety of used gable types is remarkable, including very rare forms (magnificent eastern gable and porch gable). Inside, deep wall recesses with windows and a gallery above the vestibule attract attention. Although the decor and furnishings were transformed in the early modern period, the vaults from the second half of the 15th century with their support system are visible. The pillory on the left side of the porch portal, in the form of a round stone slab from the 14th or 15th century, can be treated as a curiosity.
bibliography:
Architektura gotycka w Polsce, red. M.Arszyński, T.Mroczko, Warszawa 1995.
Die Bau- und Kunstdenkmäler der Provinz Ostpreußen, Die Bau- und Kunstdenkmäler in Ermland, red. A.Boetticher, Königsberg 1894.
Herrmann C., Mittelalterliche Architektur im Preussenland, Petersberg 2007.
Kościoły i kaplice archidiecezji warmińskiej, tom 1, red. B.Magdziarz, Olsztyn 1999.
Rzempołuch A., Przewodnik po zabytkach sztuki dawnych Prus Wschodnich, Olsztyn 1992.


