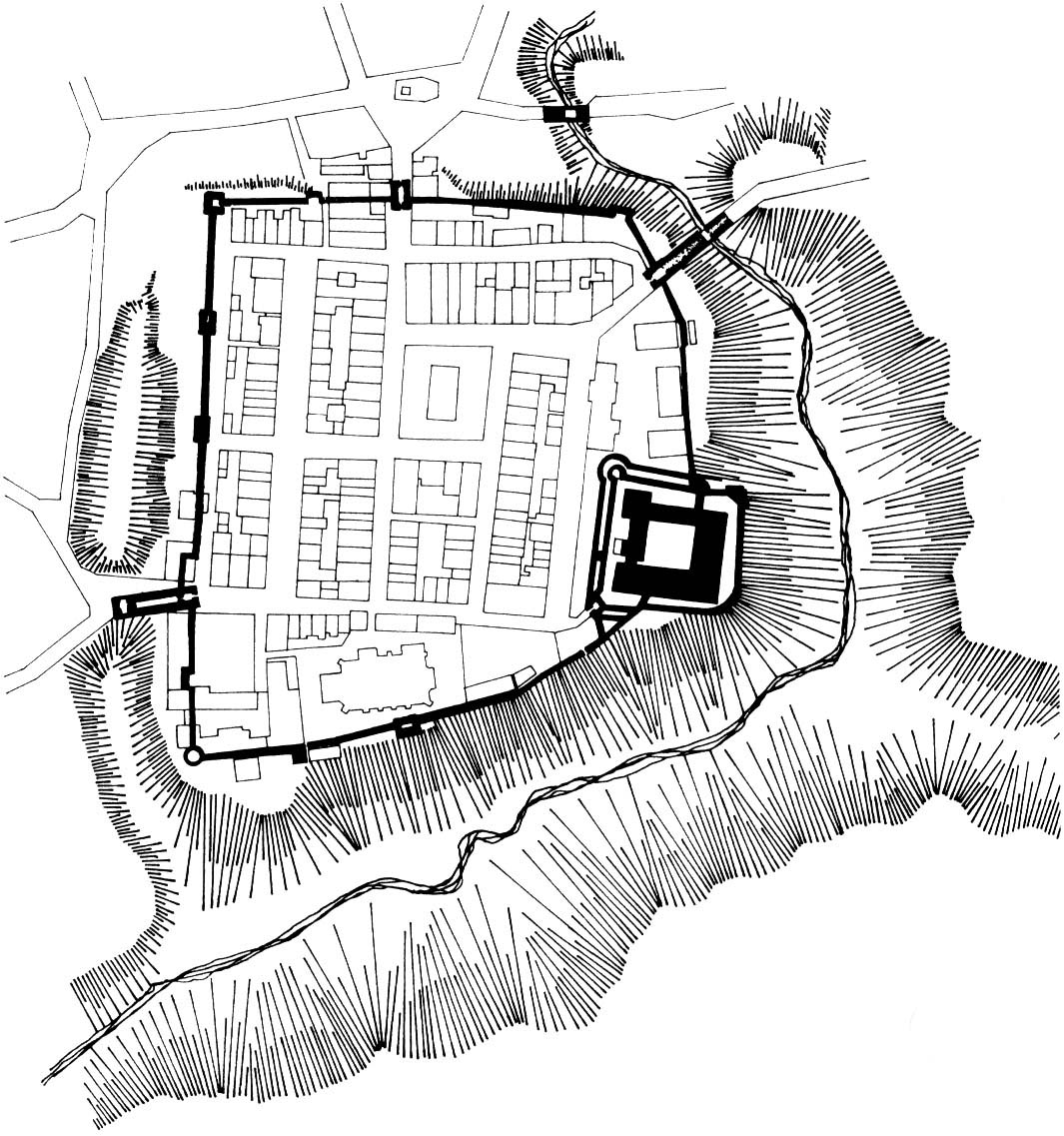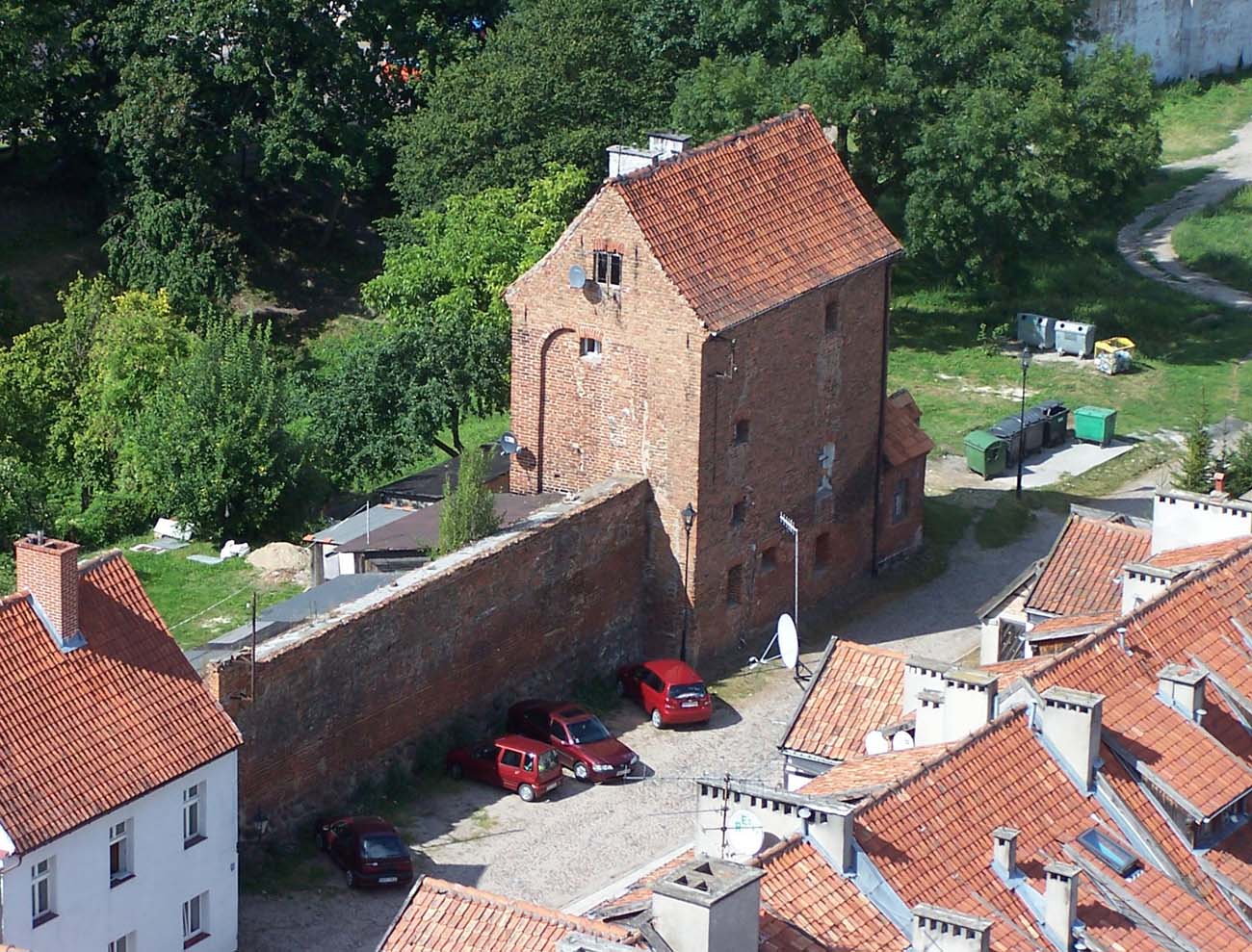History
The town of Reszel (Rößel) was founded by the Warmian chapter in 1337, near the older Teutonic seat (“castrum Resl”), given to the Warmian bishop after strengthening the conquered territories. The town walls began to be erected together with the castle around the middle of the 14th century. Already in 1370, the New Town was established, connected with the older center by common fortifications.
In 1410, after the Battle of Grunwald, the town and the castle passed without much resistance into the hands of King Władysław Jagiełło, but quickly returned under the rule of the Teutonic Knights. A similar situation took place during the devastating Polish-Teutonic war of 1414. The fortifications did not protect the town from ravages during the Thirteen Years’ War, when Reszel was plundered by mercenary troops of both sides of the conflict. From 1455 to 1462, the town was owned by bishop Paul Legendorf, who favored the Teutonic Knights, but in the final stage of the war changed to the Polish side. Reszel then became one of the places of concentration of the troops. Then in 1472, during the so-called Ducal War, town was plundered by the mercenary troops of Martin Frodnacher. The successful defense of the town and the castle was carried out in 1520, during a siege led by mercenary Teutonic troops.
The secularization of the Teutonic Knights Order in 1525 marked the beginning of a quieter period for the town, and consequently the decline in the importance of its fortifications, which were not subjected to major early modern modernization works. In the 17th century, due to the lack of military significance, they gradually began to fall into neglect, and the situation was probably aggravated by numerous fires in the Reszel, recorded, among others, in 1626 and 1641 (it could not destroy the brick parts of the fortifications, but could have contributed to the destruction of wooden elements, such as wall-walk porches or ceilings inside the towers).
The walls in Reszel functioned until 1806, when a great fire of the town destroyed almost all the buildings, including the suburbs. During the reconstruction of the town, carried out since 1807, a special commission recommended not to rebuild the destroyed fortifications in order to widen the streets. In addition, demolition materials were used to rebuild houses. All town gates and walls on most of the perimeter were removed, while the moat was leveled.
Architecture
The town occupied a naturally defensive plateau on the Sajna River, which surrounded Reszel from the east, south and partly to the north. It was founded on a plan similar to a square with dimensions of 265 x 250 meters, with a rounded south-eastern corner, where the castle was located. The castle had its own fortifications, but it was coupled with the town walls. Near the fortifications there was also the parish church of St. Peter and Paul, located in the southern part of the Reszel, as well as the Augustinian friary with the church of St. John on the eastern side, between the castle and the town gate. Both complexes could have a defensive function if necessary, or at least were used also as a guards.
The defensive walls were built of erratic stones, from which a plinth was created, and of bricks in a monk and Flemish bonds, also using zendrówka bricks, created by excessive burning to the black, and then laid in zigzag and rhomboid patterns. The perimeter of the walls was about 1000 meters long and was adapted in plan to the shape of the hill on which the town was located. The thickness of the curtains in the ground floor ranged from 1.2 to about 1.4 meters.
The walls were reinforced with a few four-sided towers, and from the west and north, i.e. in places not protected by the riverbed, the moat was an additional reinforcement. Initially, the towers probably had the form of half towers, were opened from the town side, partly protruding into the foreground, in front of the neighboring curtains, equal in height to them or one storey higher. In the western corners, which were crucial for the defense of the town, there could be full towers.
There were three gates in the line of the town walls: the High Gate from the west, the Königsberg Gate from the north and the Fisherman’s Gate from the east, which was preceded by a brick bridge over the Sajna River. In the fourth quarter of the fourteenth century, another, smaller bridge was built near the Königsberg Gate, but not directly in front of it, but in front of the square to which the gate was directed. The Königsberg and Fisherman’s Gates were located at the end of short streets connected to the corners of the centrally located market square with the town hall. Only the High Gate was located at the end of the street, connected at the other end not with the market square but with the castle.
Current state
Reszel’s defensive walls have been preserved in fragments, in sections along the north-east, north, south and especially the west side of the former perimeter. They have an incomplete height, often not much higher than the level of the plinth, they have numerous modern brickworks and in places are pierced by early modern openings. They are visible in the vicinity of the High Bridge and at Spichrzowa and Kraszewskiego streets, where they have the highest preserved height. On the western side, along with fragments of the wall, the Prison Tower, rebuilt into a tenement house, has been preserved.
bibliography:
Biała karta ewidencyjna zabytków architektury i budownictwa, mury miejskie obronne, W.Chodkowska, nr 7915, Reszel 2001.
Czubiel L., Domagała T., Zabytkowe ośrodki miejskie Warmii i Mazur, Olsztyn 1969.
Kuprjaniuk S., Reszel, Reszel 2020.
Sypek A., Sypek.R., Zamki i obiekty warowne Warmii i Mazur, Warszawa 2008.



