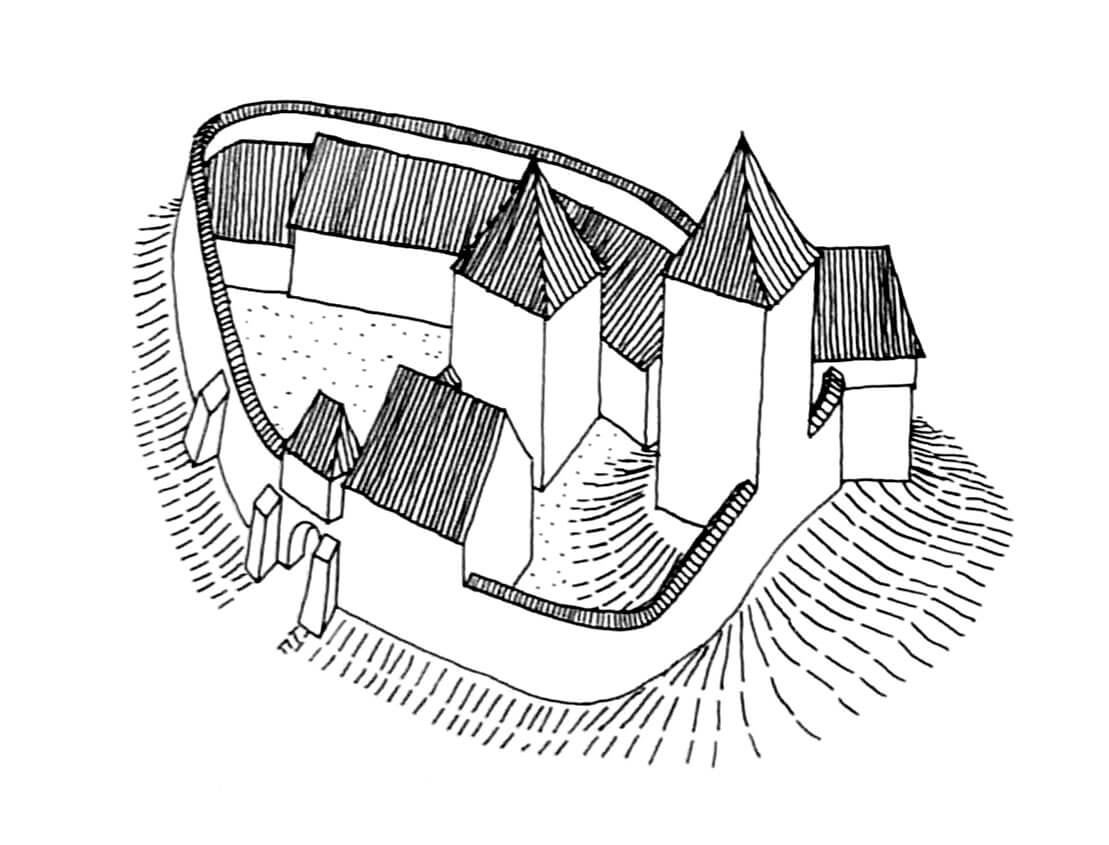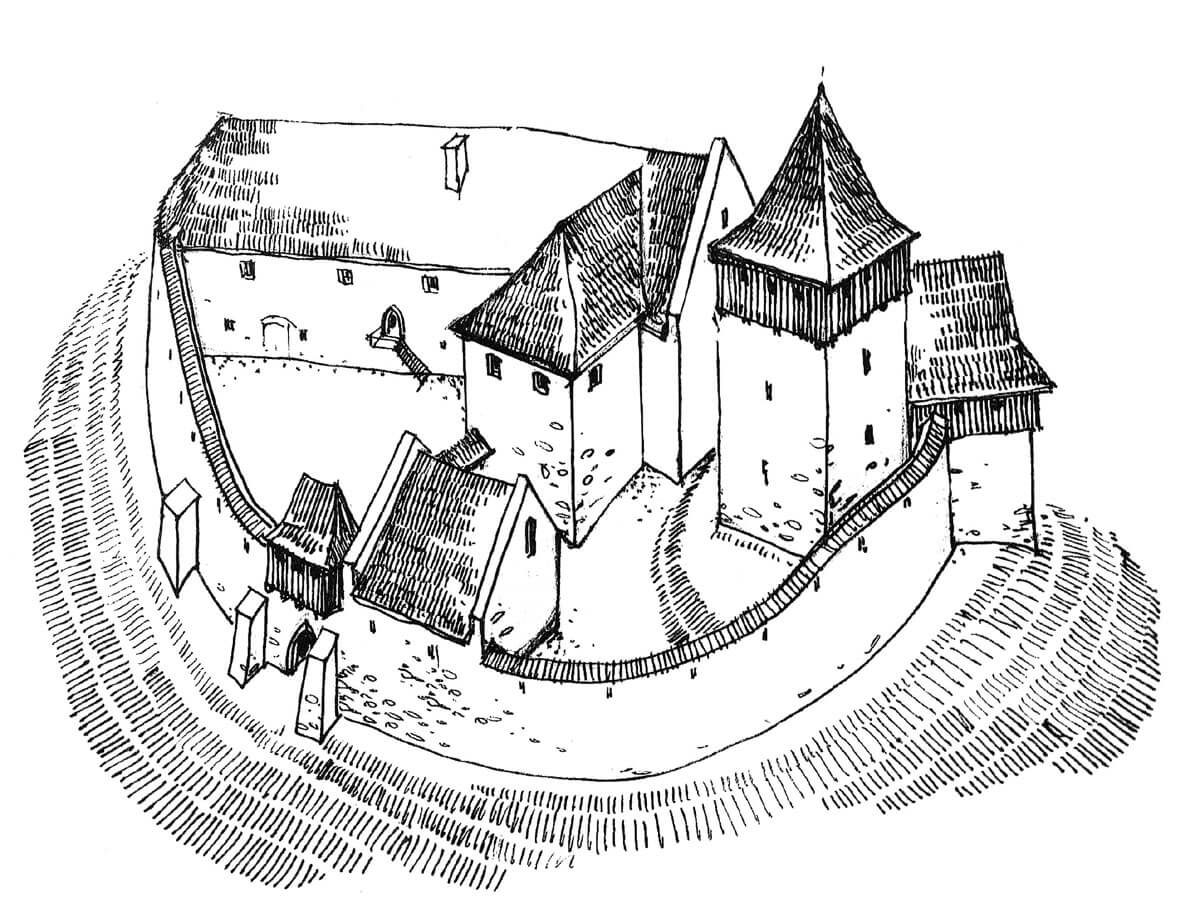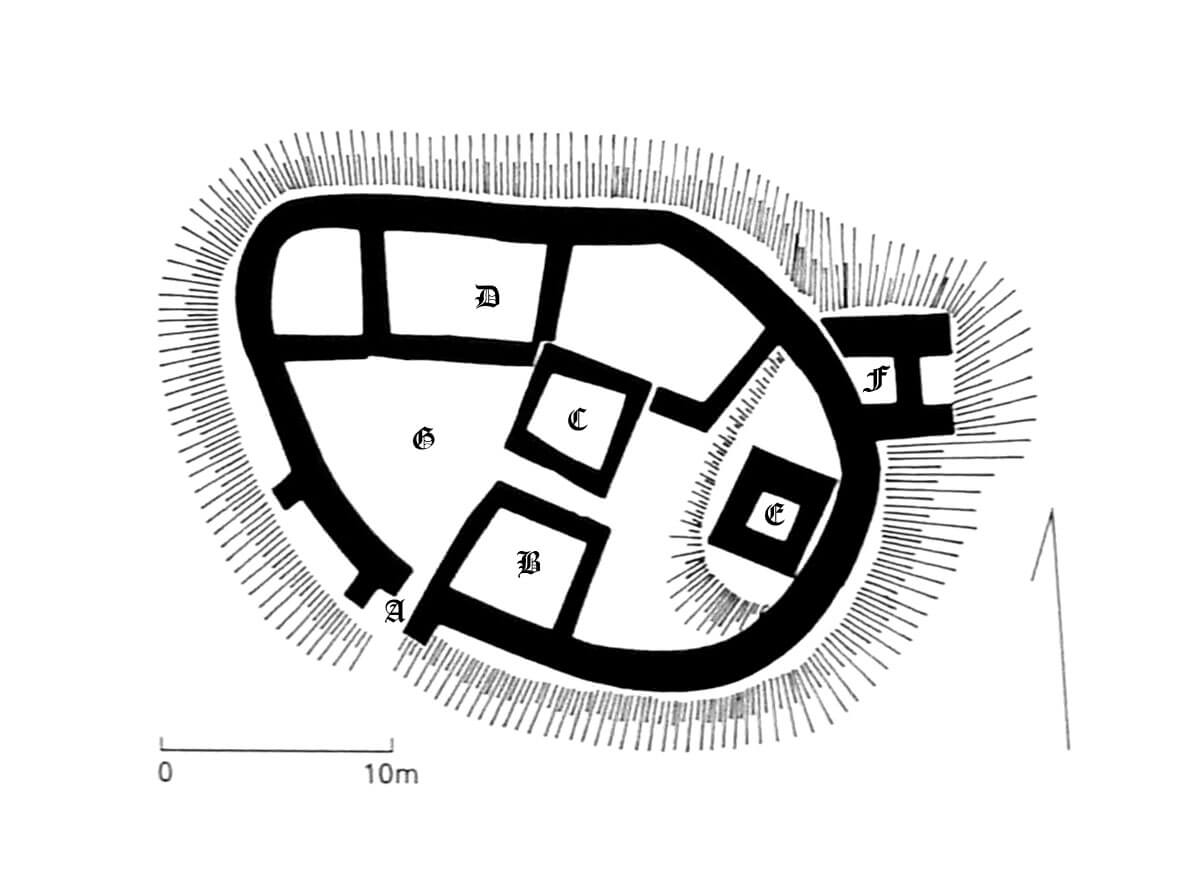History
The first known owners of the village of Rembów were members of the Odrowąż House, who in the first half of the 14th century founded a castle, originally called Szumsko or Sumsko. The initiator of the construction could have been Jakub, a Kraków tribunus and castellan of Żarnów, who died in 1331 in the war with the Teutonic Knights, or Krzesław of Szumsko, who lived until 1357. It is also possible that Jakub began the construction, and the works were completed when Krzesław, who did not hold any higher offices. The castle was certainly already in operation during the times of the next lords of Szumsko, known from the 1390s: Boksza, the huntsman of Sandomierz, and Jasiek, the starost of Chęciny.
After the death of Krzesław of Szumsko, the castle became the property of the Poraits of Kurozwęki, as a result of marital connections and the division of the family estate. When the family built a new brick residence for themselves in Kurozwęki in the second half of the 14th century, Szumsko was abandoned and partially demolished before the end of the 15th century. The castle was therefore used for a short time, which may have been due to construction errors, as it was not built on a rock but on clayey loess, which caused the walls to slide and caused problems with the statics of the building. The castle was certainly abandoned in a planned manner, because everything of any value was carefully removed, including the then valuable metal products. At the same time, no catastrophe related to the fire contributed to the abandonment of the castle buildings.
In 1435, the name of the village of Podgrodzie (later Rembów) was recorded in a document, but the castle, which may have already been abandoned, was not mentioned. However, records of the castle and the neighbouring settlement of Podgrodzie, appeared at the end of the third quarter of the 15th century. In the Liber beneficiorum, the chronicler Jan Długosz mentioned an inn “sub castro”, while in a document from 1487, Piotr of Kurozwęki, the Crown Court Treasurer, when founding a monastery of regular canons in his native Kurozwęki, gave it the previous parish endowment, which also included the above-mentioned inn “in villa Podgrodzie sub castro”.
Architecture
The castle was built on the edge of a hill gently sloping to the east, with steeper slopes on the other three sides, where an unnamed stream ran around them at the base. The top of the hill, cut into a deep ravine, was about 30 meters higher than the foot, with the eastern part of the castle being much higher than the western part, because a small elevation of the terrain was included into the fortifications. The slopes on the west reached a maximum of about fifty degrees. In the east, the hill originally connected with an upland of arable fields, stretching towards the village Podgrodzie.
The castle consisted of a perimeter wall with a thickness of 1.8 to 2.2 meters, made of sandstone and erratic boulders, defining an irregular oval measuring 24 x 36 meters. From the courtyard side its height was at least 3 meters, so hypothetically the whole, together with the parapet, could have reached about 5-8 meters. From the east, defense was provided by a moat with a width of up to 15 meters and an average depth of about 7 meters, from which stones were selected to build Szumsko. The eastern part of the castle was located much higher than the western part, because the perimeter of the walls included a small hill. The castle buildings, despite the small size of the entire complex and its short functioning, were quite diversified and developed.
The gate was located in the southwestern part. It was an opening only 1.5 meters wide, flanked on the outside by two buttresses. A third buttress supported the wall about 5 meters further on to the northwest. The road from the moat to the gate curved over a distance of about 40 meters, with the difference in height on this section not being large, only about 1 meter. It was therefore possible to overcome it on horseback, although the gate passage itself rather not allowed two riders to pass side by side, but the size of the courtyard behind the gate, although small, allowed a horse-drawn cart to turn around.
To the east of the gate there was a building measuring 6.5 x 7.7 meters. It was probably not high and served an economic functions, perhaps connected with the nearby gate. The central part of the castle was occupied by a house, probably a tower-like, with two or three floors, built on a square plan with sides of 6 meters and walls 1 meter thick. Both of these buildings closed with their western walls a small, triangular courtyard with sides 12-13 meters long, located in the western part of the castle. From the north, the courtyard was closed by the elongated and slightly bent residential building on a trapezoidal plan, to which the tower house was adjacent with its northern wall. A trapezoidal building at the northern section of the perimeter wall, was probably built in the second stage of construction (after the construction of the perimeter wall and the central square building). It consisted of three rooms in ground floor and had dimensions of 6 x 24 meters. It probably had no more than one stone storey with a height of about 3-4 meters, which would correspond to the level of the crown of the defensive wall.
In the eastern part of the castle, there was another tower-like building, erected on a square plan with sides 5.2 meters long and walls 1.3 to 1.5 meters thick. This tower was located in the highest part of the castle, at the top of the hill, in the immediate vicinity of the perimeter wall. This would indicate that it most likely served as a bergfried, i.e. a tower of final defense in which people took refuge in times of danger, for example if the western courtyard was captured. On a daily basis, its lowest floor could be used as a pantry, storage room or possibly a prison cell. The top floor, towering over the courtyard probably about 13-15 meters, provided a view towards the road from the village and protected the bridge over the moat.
The only element protruding in front of the castle perimeter walls was the tower located in the north-eastern part, supported by two massive buttresses, protruding to the east parallel to the two walls. This building had a trapezoidal room inside the ground floor, measuring 2-3 x 2.7 meters. Perhaps the rooms on the upper floors were slightly larger if they were built over the buttresses. The space of the upper floors between the buttresses could also be used for latrines, from which feces would fall into the moat. The structure could also have had defensive significance, as it dominated with a height of about 30 meters above the bottom of the moat and the bridge spanning it.
Current state
Unfortunately, the castle has not survived to modern times, which is sad because with a small cubature it presented considerable richness with many buildings, towers and the perimeter of the walls, and as such it had no close analogies in Lesser Poland region. On the other hand, early modern reconstructions would probably significantly obscure the original layout and make its identification more difficult. At present, only relics of stone foundations are visible. Admission to the castle area is free.
bibliography:
Kajzer L., Zamek w Rembowie w województwie sandomierskim [in:] Przemiany architektury rezydencjonalnej w XV–XVIII w. na terenie dawnego województwa sandomierskiego, red. J.Adamczyk, Kielce 2000.
Kajzer L., Kuczyński J., Średniowieczny zamek rycerski w Rembowie koło Rakowa, “Rocznik Muzeum Narodowego w Kielcach”, 14/1985.
Lasek P., Obronne siedziby rycerskie i możnowładcze w czasach Kazimierza Wielkiego [in:] Wielkie murowanie. Zamki w Polsce za Kazimierza Wielkiego, red. A.Bocheńska, P. Mrozowski, Warszawa 2019.
Leksykon zamków w Polsce, red. L.Kajzer, Warszawa 2003.
Wróblewski S., Zamki i dwory obronne województwa sandomierskiego w średniowieczu, Nowy Sącz 2006.



