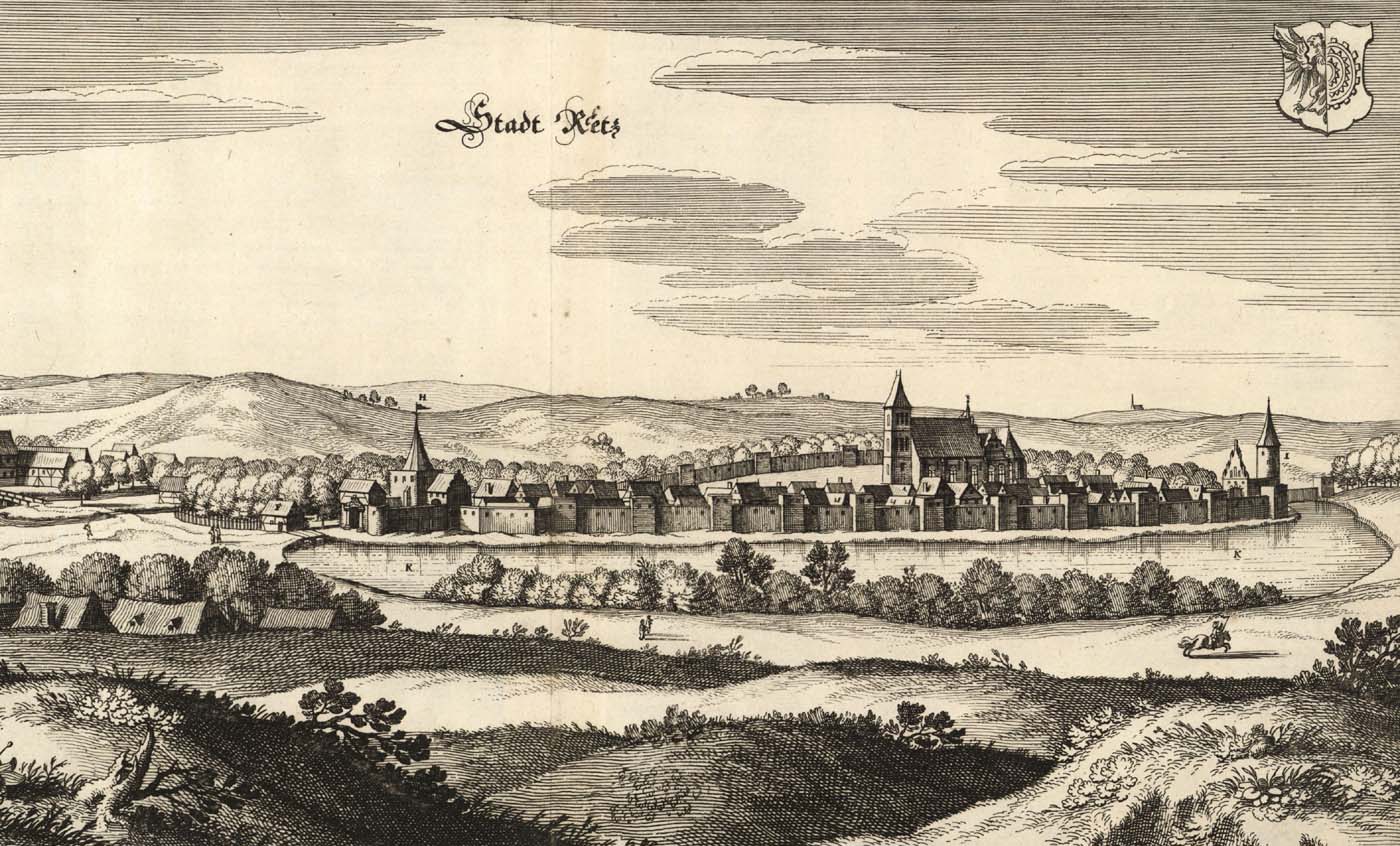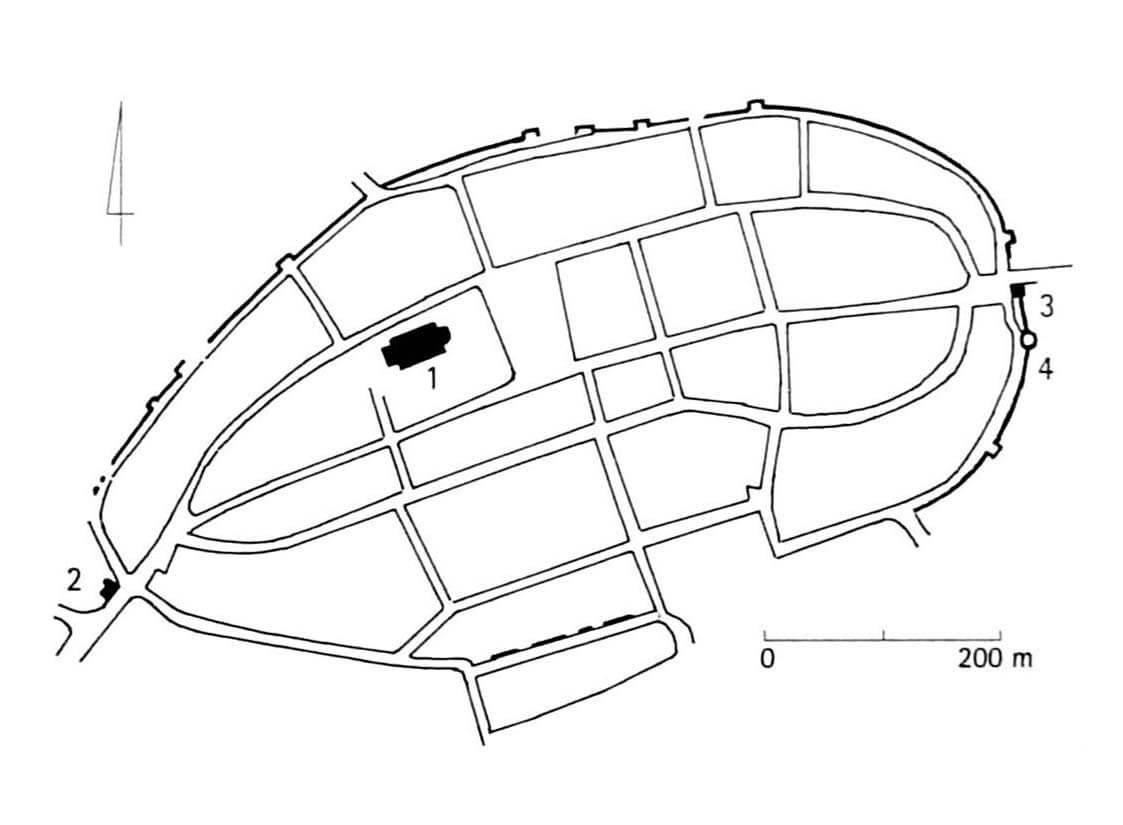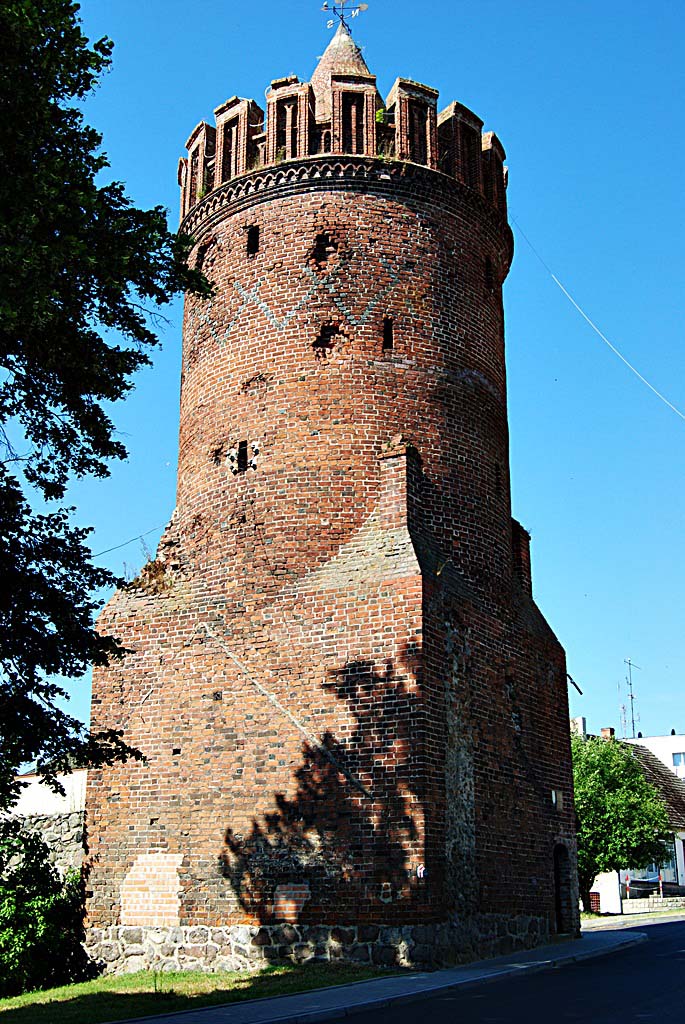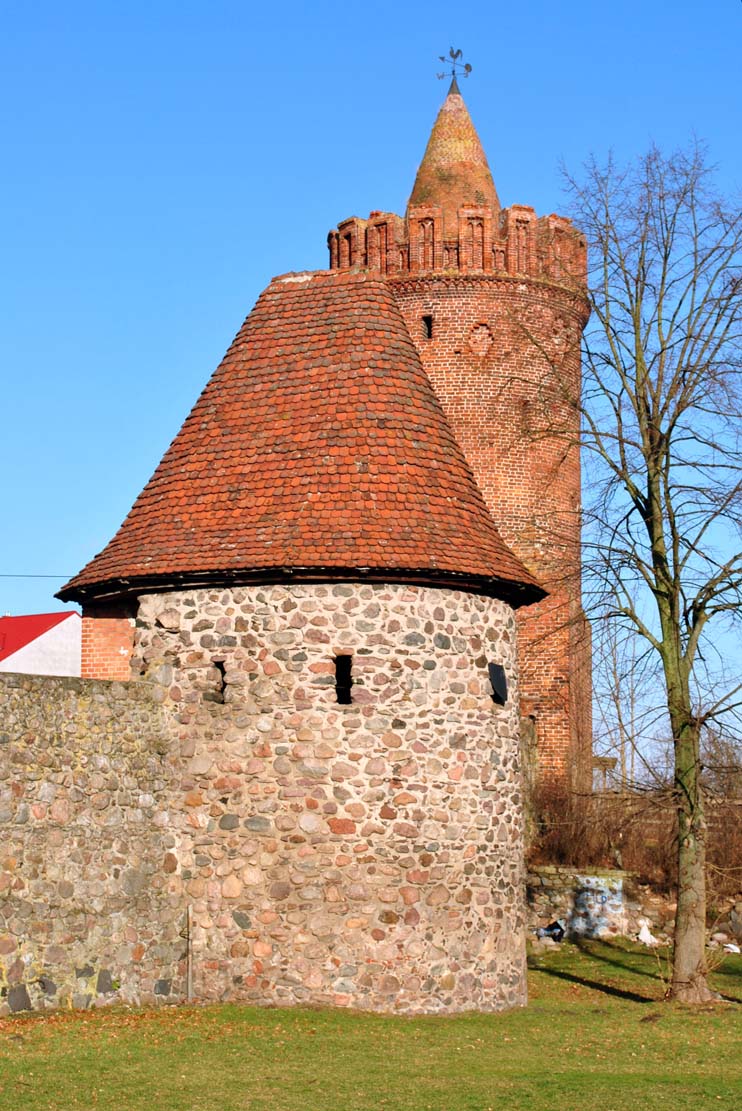History
During the early Middle Ages, Recz was a Slavic stronghold with a market settlement in the outer bailey. In 1269, in the neighboring areas conquered by Brandenburg, the New March (Neumarkt) was created. As part of it colonization between 1269 and 1296, the town was founded next to the settlement. From 1370, it was the property of the Wedel family, and temporarily in the years 1402-1454, the Teutonic Knights Order ruled there.
Despite its location on the sidelines of the main communication routes, Recz slowly developed as a local center of trade and craft, therefore, in the first half of the 14th century, the construction of brick fortifications began, on the site of earlier wood and earth ramparts from the 13th century. Most likely it took place after the great plague that struck Recz in the years 1310 – 1314 and depopulated the town to about one third of the inhabitants. It is not known whether walls suffered any damages during the fire of the town in 1340.
The expansion and modernization of the town fortifications was carried out already in the Middle Ages. In the second half of the fourteenth century, the walls were raised and at least one tower was erected on a square plan. In the mid-15th century, a new Choszczno Gate was erected, and the old one was transformed into a tower. In the second half of the 15th century, the gates were reinforced with foregates.
A great fire destroyed Recz along with half of the buildings in 1602. The walls probably did not suffer much damage, or at least they were not shown on M. Merian’s veduta. Already in 1637, the town suffered an even greater fire, and after it burnt down in 1687, the local authorities decided to abandon the medieval urban layout and start the demolition of the damaged parts of the walls. Then, in the 18th century, the outer belt of earth and water fortifications was leveled. From the second half of the nineteenth century, renovations and conservation began, also continued in the twentieth century.
Architecture
The town obtained the shape of an ellipse with dimensions of approximately 600 x 280 meters. It was situated on a hill, at the highest point of which was the centrally located market square with the town hall and the adjacent parish church of St. Catherine. The difference in height between it and the gates located on the edges of the perimeter was as much as 10 meters. From the south, the town was adjacent to the branch of the Ina river and the mill pond, while the Ina itself flowed around the hill from the west and partially to the north. There was supposed to be a castle or a court in Recz, probably located outside the town walls, similarly to the Cistercian nunnery.
The defensive walls in Recz were built of erratic stones, probably with a brick superstructure. They did not have battlements, it is possible that they were topped with timber, overhang porches. Later, they certainly had a straight parapet pierced with arrowslits. They were about 1.1 – 1.2 meters thick at the ground level, and their height was 5 meters. In the second half of the fourteenth century, the wall was raised to a height of 6 – 7 meters. Their full circumference was about 1,470 meters.
The defensive walls were reinforced with fairly evenly spaced half towers, open from the town side or closed with wooden or half-timbered screens. Such a structure lowered construction costs, accelerated works and secured the defenders against possible barricade of the attackers after breaking into the walls. There were at least 28 towers, mostly four-sided, although semicircular and cylindrical ones were also erected, and a mixed-cylindrical one on a four-sided base. The half towers were protruding in front of the wall, were three-storey, with the top floor one storey higher than the adjacent curtains. The outer defense zone was a moat.
Two gates led to the town: Drawsko Gate (Stone, Nętkowska) from the east, and Choszczno Gate from the west (also called Mill or Holy Spirit Gate). In addition, there were two posterns on the north and south sides of auxiliary importance. The Choszczno Gate was flanked by a more massive four-sided tower, while the Drawsko Gate with a cylindrical tower. In the mid-15th century, the Choszczno Gate was rebuilt into a tower, and a new gatehouse with the same name was erected on the southern side. From the second half of the fifteenth century, the gates were reinforced with foregates, of which at the Choszczno Gate took the form of two towers protruding in the foreground, connected with the gatehouse by a neck.
Current state
Almost the entire perimeter of the town walls has been preserved in Recz, without the south-west and south sections. Unfortunately, it does not reach its full height today, most of it is lowered to about 1-4 meters. Among the defensive works strengthening it, the Choszczno Gate, the Drawieńska Tower and the semicircular half tower have survived in the best condition.
bibliography:
Brzustowicz J.G., Recz na Iną od lokacji do rozkwitu w XVII wieku, Recz-Choszczno 2008.
Pilch J., Kowalski S., Leksykon zabytków Pomorza Zachodniego i ziemi lubuskiej, Warszawa 2012.





