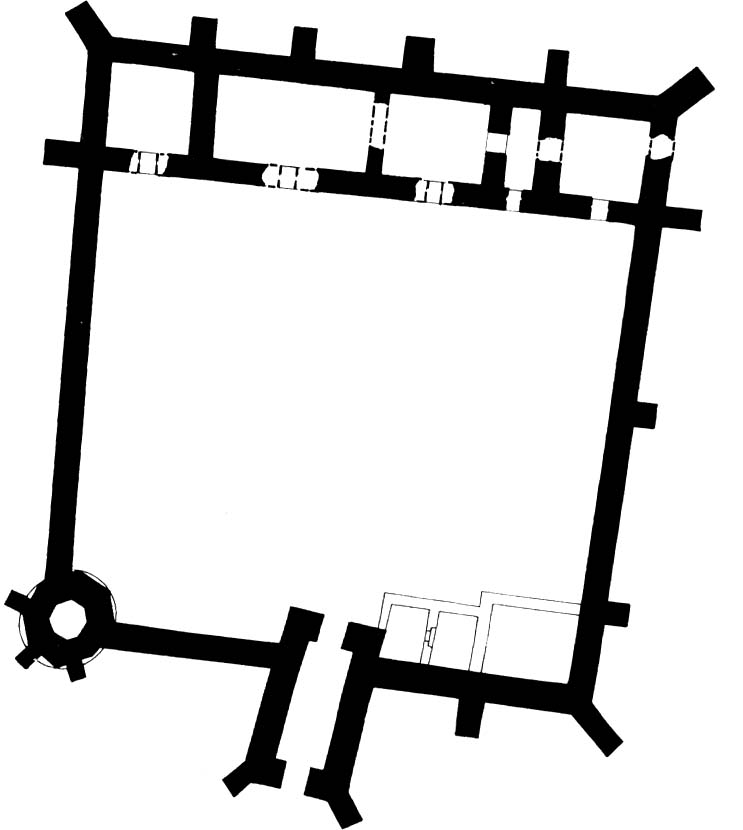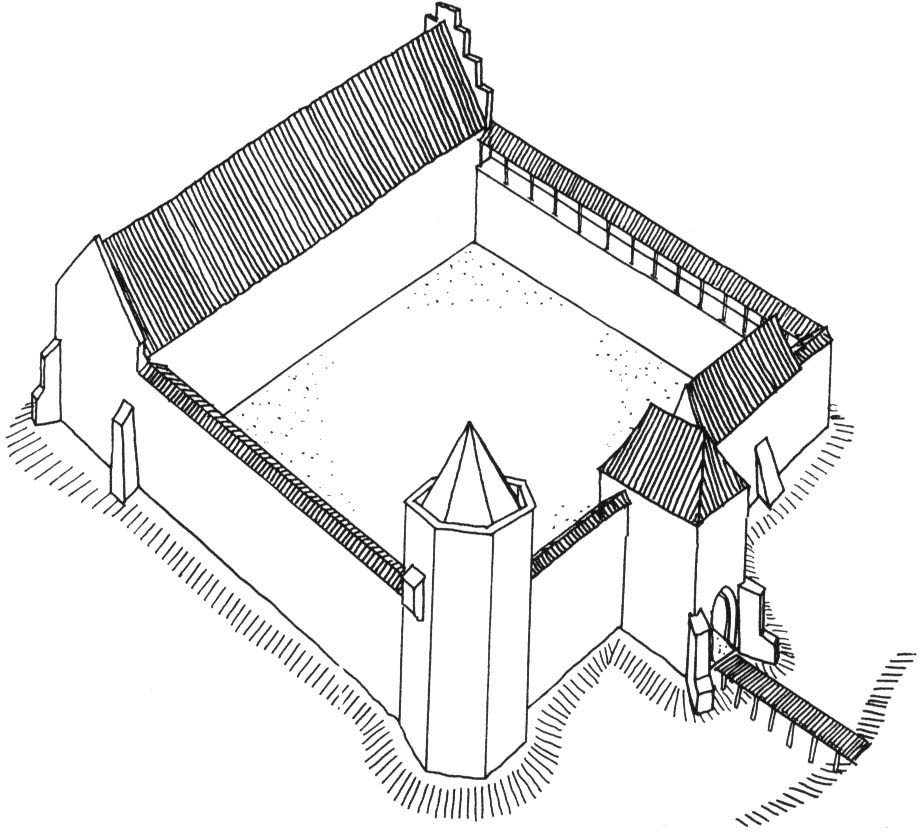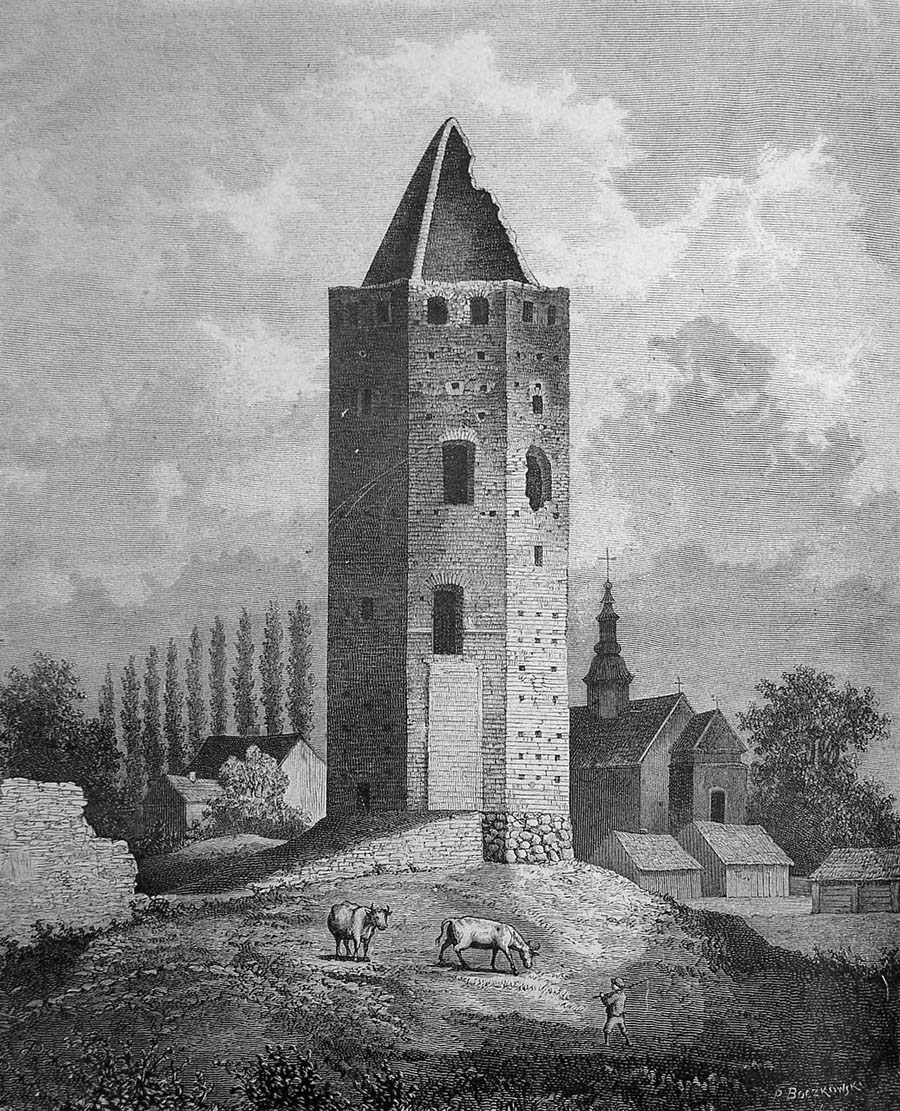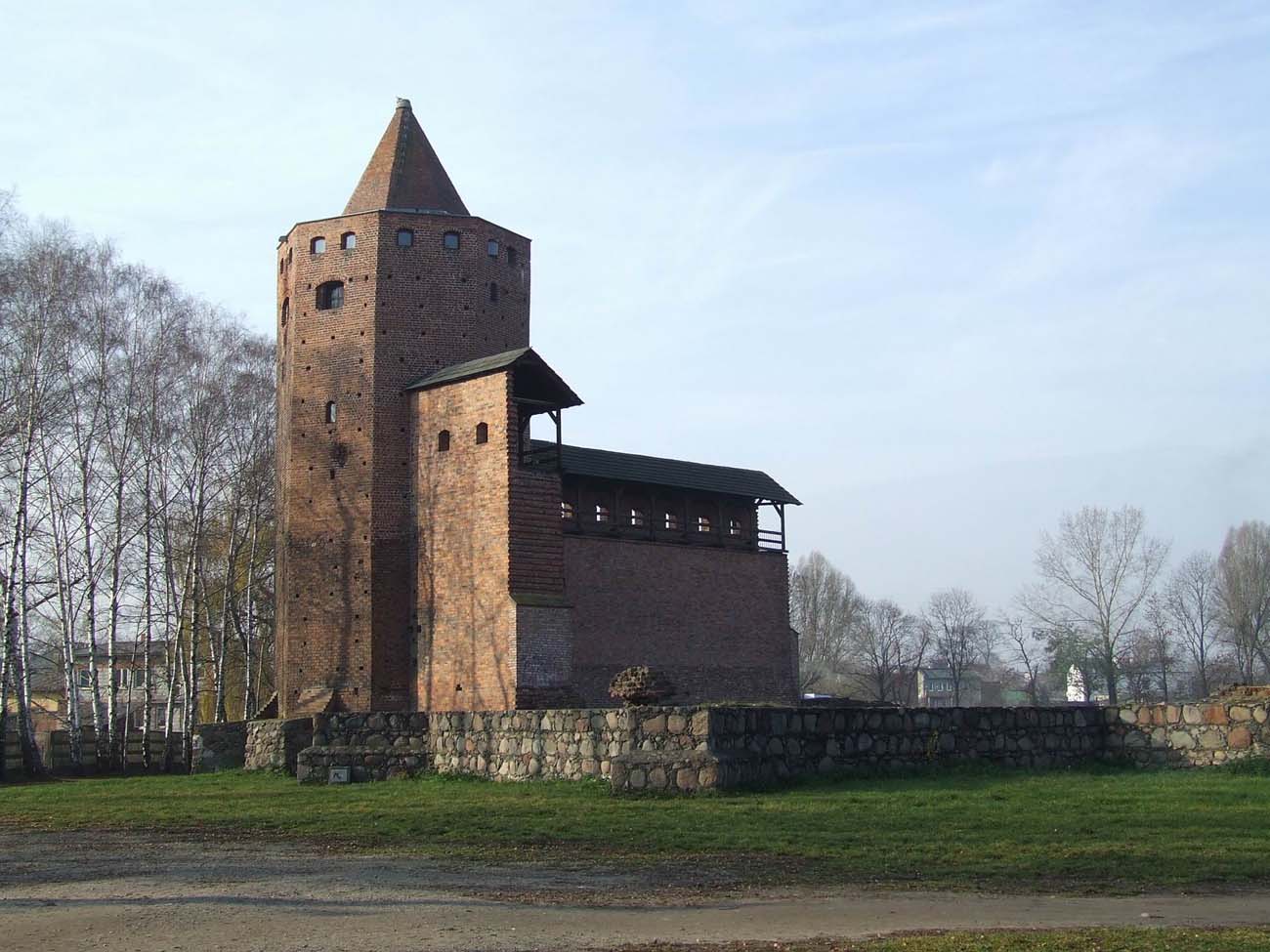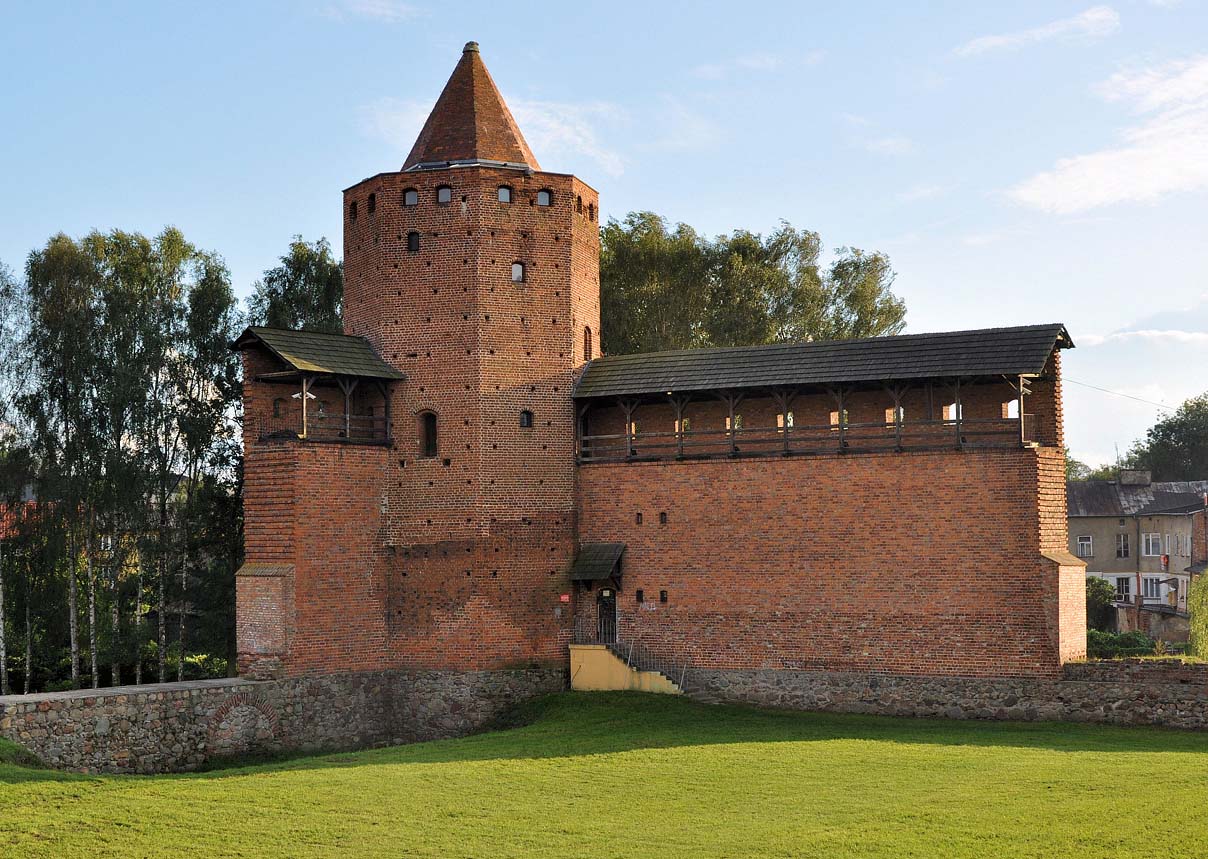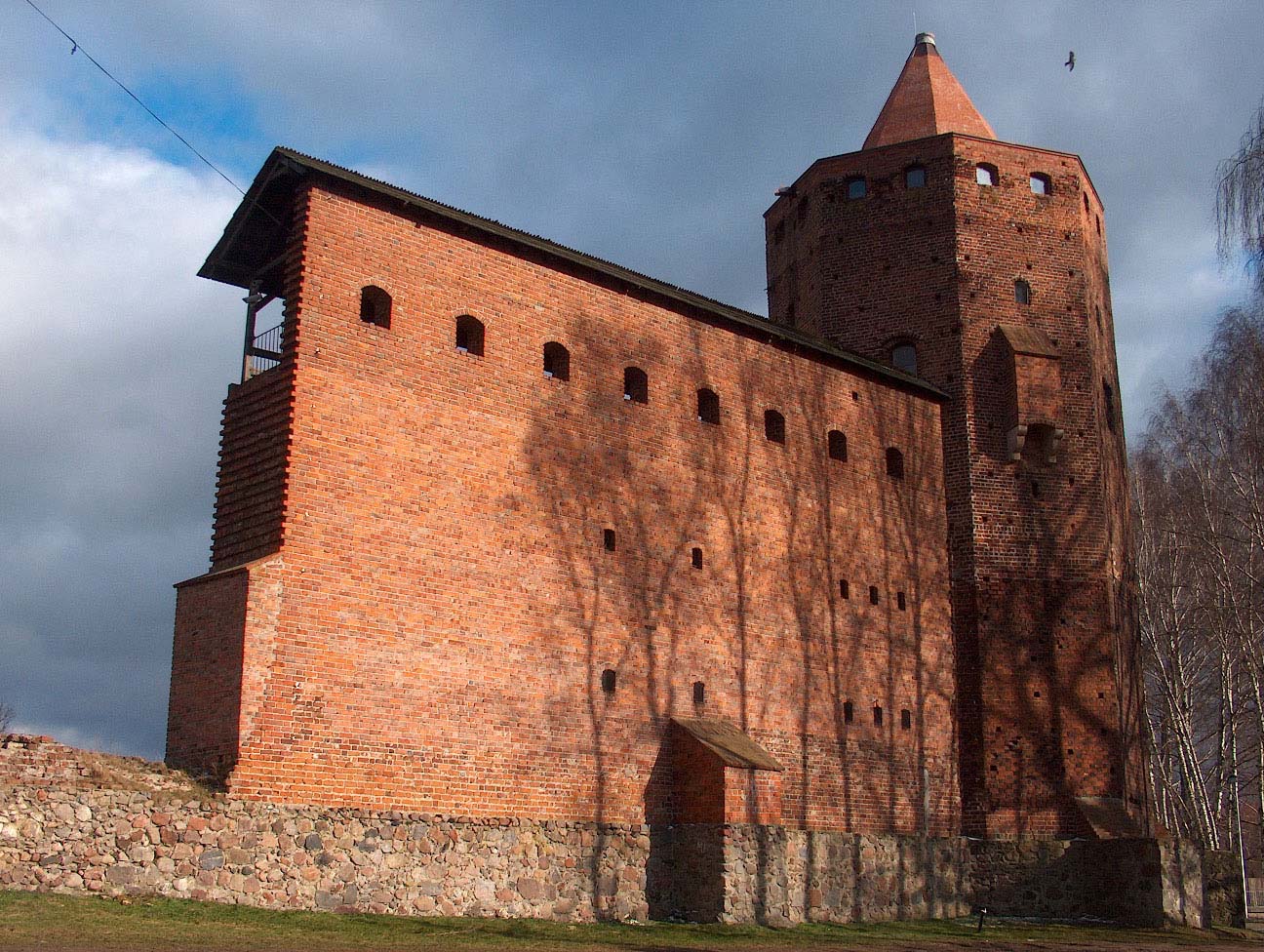History
The chronicler Jan Długosz attributed the castle in Rawa to King Casimir the Great, but the building or expansion of the castle could also be connected with the person of the Mazovian Prince Siemowit IV. The castrum in Rawa was first mentioned in documents in 1355, in 1374 the prebendary and the castle scribe were recorded, and in 1381 it was recorded that the second wife of Prince Siemiowit III was imprisoned in Rawa. The castle was a defensive point of the Duchy of Czersk, then of Płock, in the years 1455-1462 was the seat of the independent Duchy of Rawa and from 1462 a province belonging to the Crown of the Kingdom of Poland.
In 1507, the Rawa castle was destroyed by a fire, after which renovation works were carried out in the years 1509-1517, combined with raising of the tower and curtains (records about raising funds for reconstruction works were recorded in 1508 and 1510). In the following years of the 16th century, the castle was one of the most fortified Polish fortresses, which is probably why the so-called quartz treasure, i.e. funds intended for the army, were kept in it.
In the first half of the 17th century castle was neglected and further destroyed during the Swedish invasion. In 1789 Franciszek Lanckoroński tried to save the ruined fortress, but it was discontinued due to the partition of Poland. The Prussians dismantled part of the building, and from the materials they built houses in the city. In 1820, after the creation of the Kingdom of Poland, only the tower remained.
Architecture
The castle was built of bricks in the Flemish bond, on an artificial hill at the confluence of the Rawka and Rylka rivers. It was founded on the plan of a regular quadrilateral with dimensions of 64×66 meters. A large prince’s palace was located along the northern curtain. It was one storey, one-bay, with five rooms in the ground floor. In south-west corner of the walls the octagonal main tower was located. In the 16th century it was raised and adapted to use artillery. On the axis of the southern curtain was a four-sided, three-storey gaehouse, preceded by a later expanded foregate. A large courtyard was surrounded by wooden buildings and a second brick house in the south-east corner. The whole was surrounded by a defensive moat.
Current state
At present, the main tower of the castle has been preserved and the corner fragment of the peripheral walls with roofed, reconstructed, wooden guard porches on it. From the rest of the walls and the main house remained only foundations. In the tower there is a small exhibition devoted to the history of the city and the fortress. However, it is only available during the summer months or with the permission of the management of the Museum of the Rawa Land.
bibliography:
Architektura gotycka w Polsce, red. M.Arszyński, T.Mroczko, Warszawa 1995.
Kunkel R.M., Architektura gotycka na Mazowszu, Warszawa 2005.
Leksykon zamków w Polsce, red. L.Kajzer, Warszawa 2003.

