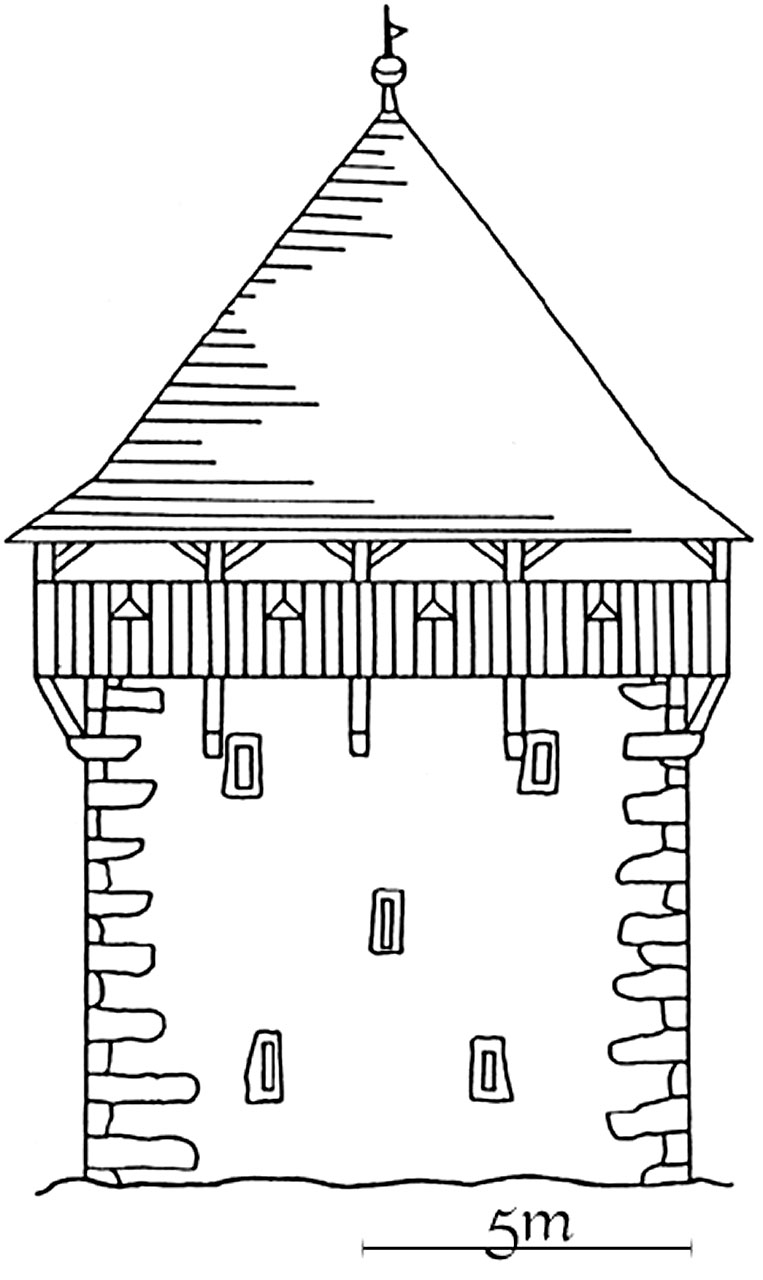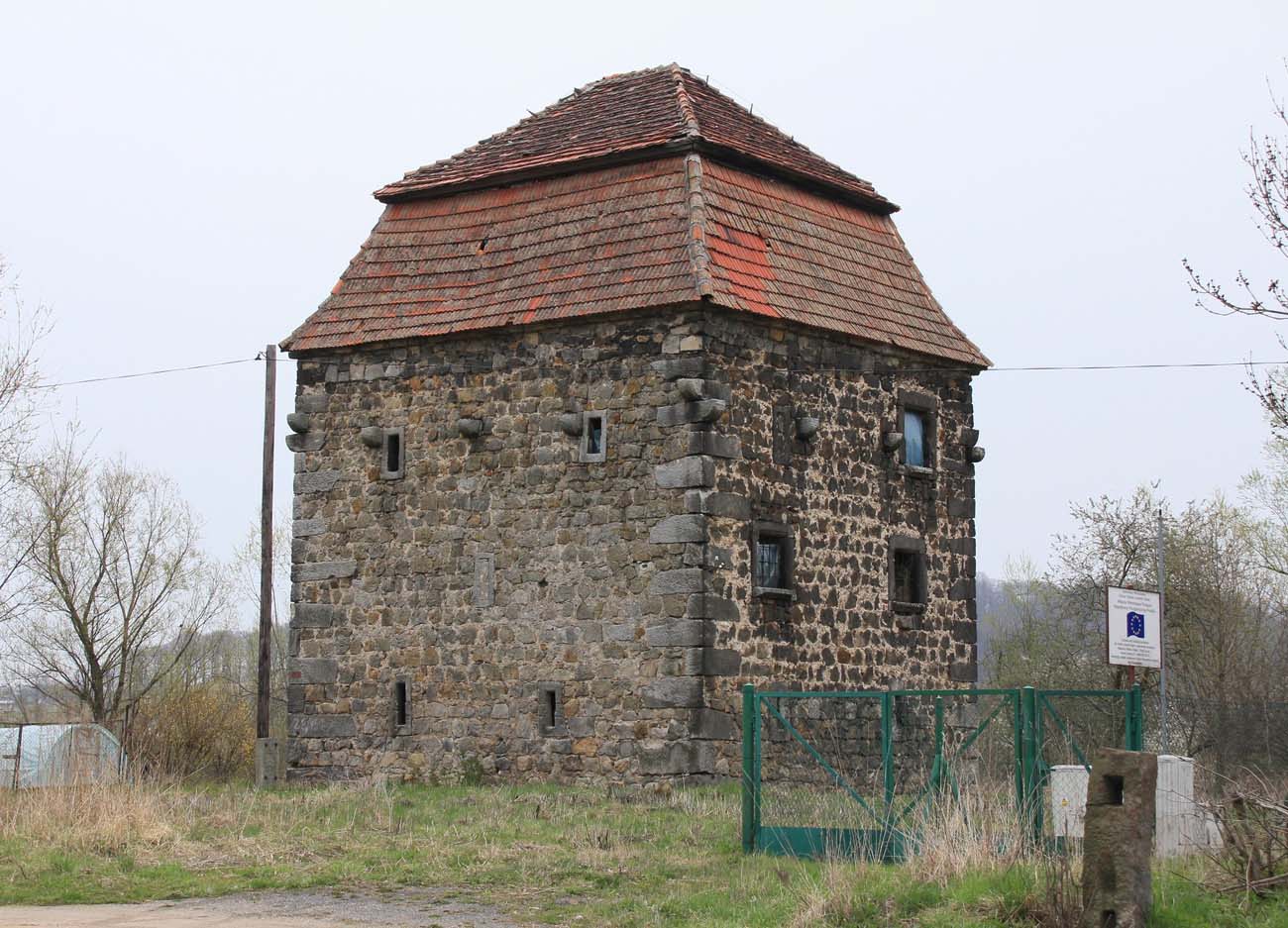History
The village of Wielkie Rakowice first appeared in written sources in 1287 as the property of a certain Heinrich von Raussendorf. In the fourteenth century there were already three knight estates owned by von Raussendorfs, von Niebelschützs and von Kittlitzs. Until the middle of the 16th century, they were repeatedly sold in whole or in parts, passing through the hands of knights and townspeople. The tower known as the Town’s Tower was built at the turn of the 15th and 16th centuries. It probably belonged to the town of Lwówek, although it can also be assumed that it was built by the burgher family of Wirths or the knight Georg Zedlitz, who lived in Rakowice at that time. In the early modern period the tower was rebuilt several times.
Architecture
A four-sided tower with a plan of 9 x 8.5 meters was built of unworked sandstone reinforced in the corners with ashlar. On the stone corbels of its third story, which were embedded on each side of the building, there was once a wooden porch surrounding the fourth, highest floor, presumably with loopholes in the floor and walls. Or possibly, there was a storey, extended beyond the outline of the building, with a spacious interior measuring approximately 11 x 12 meters. The defense character was complemented by fourteen narrow slit openings located on all floors, additionally secured with iron bars. It gave a sense of security, although more against small gangs and robbers and not larger armed units.
The tower had two entrances: one located at the ground level, closed with two bars set in the jamb guide, and the other constituting the entrance to the highest floor or porch. Inside, on the ground floor, there was a utility room and wooden stairs located next to the entrance, leading to the first floor. There used to be a large hall and a narrow staircase separated from it on the first floor. On the other hand, the third floor was a living room, where apart from the bedroom there was a small chamber and a passage with stairs. All storeys were covered with wooden ceilings.
The tower was characterized by a modest architectural detail. The window and door jambs had bevelled edges, and the upper portal had a two-arm form (saddle portal). On a few elements there were simple X and Y-shaped masonry marks.
Current state
Until today, all exterior stone walls with original windows stonework, arrowslits and stone corbels reinforcing the non-existent timber porch have been preserved. Later additions are two window frames on the west facade, the top of the tower was also rebuilt in the early modern period and the top floor was removed. In an unknown period, interior divisions were removed and the entrance to the ground floor was widened. Currently, the tower is secured but not used, and it is probably not possible to visit its interior.
bibliography:
Chorowska M., Rezydencje średniowieczne na Śląsku, Wrocław 2003.
Chorowska M., Dudziak T., Jaworski K., Kwaśniewski A., Zamki i dwory obronne w Sudetach. Tom II, księstwo jaworskie, Wrocław 2009.
Leksykon zamków w Polsce, red. L.Kajzer, Warszawa 2003.





