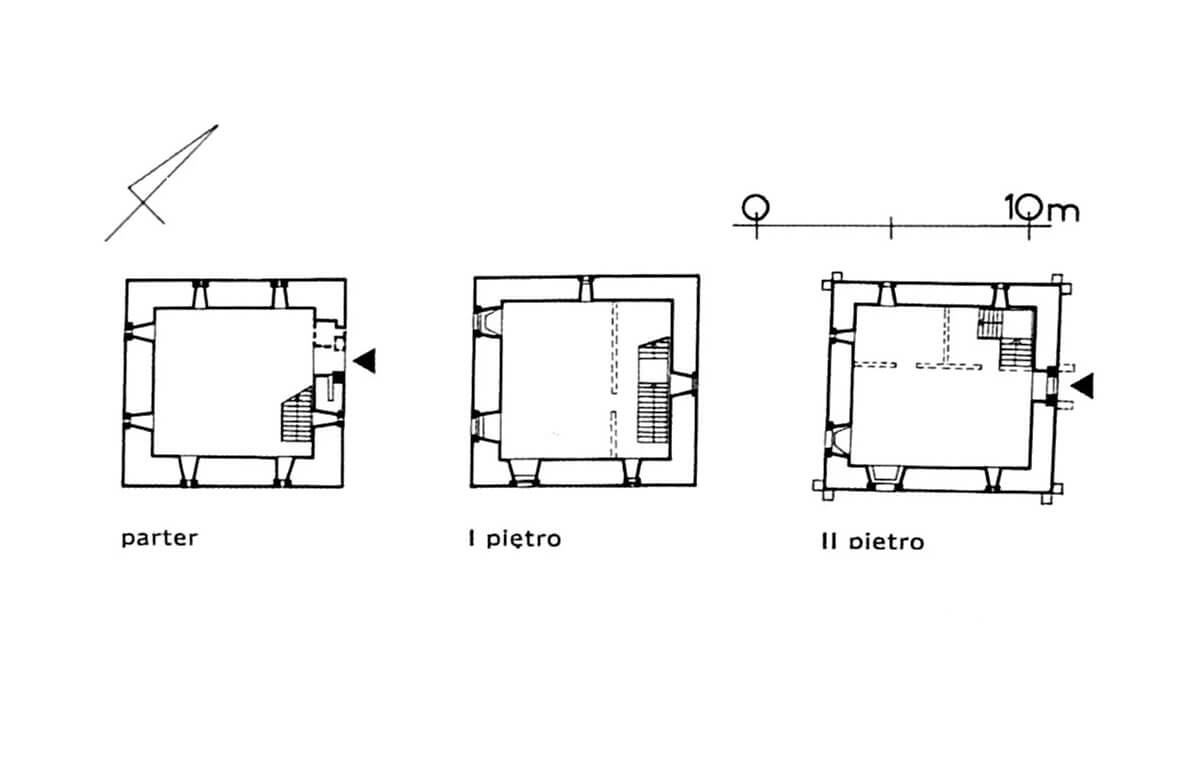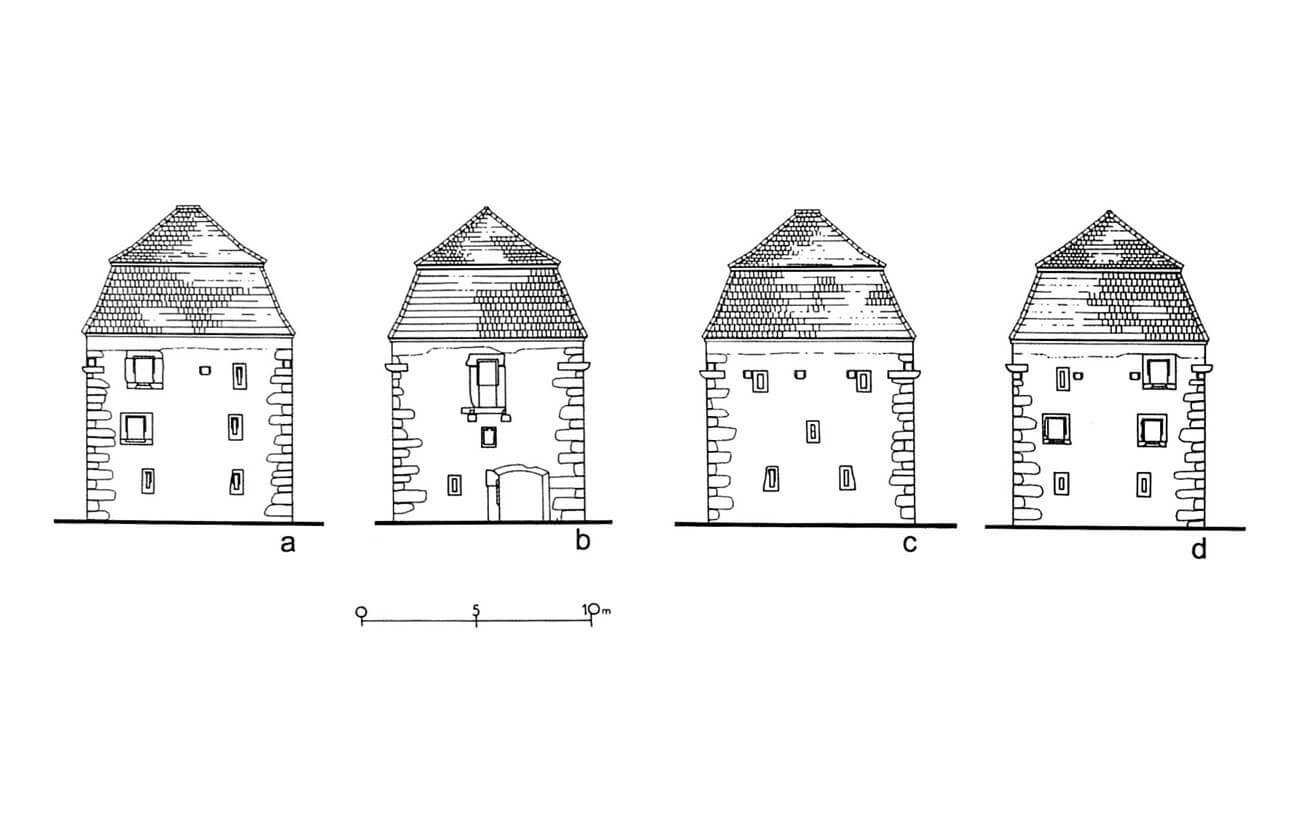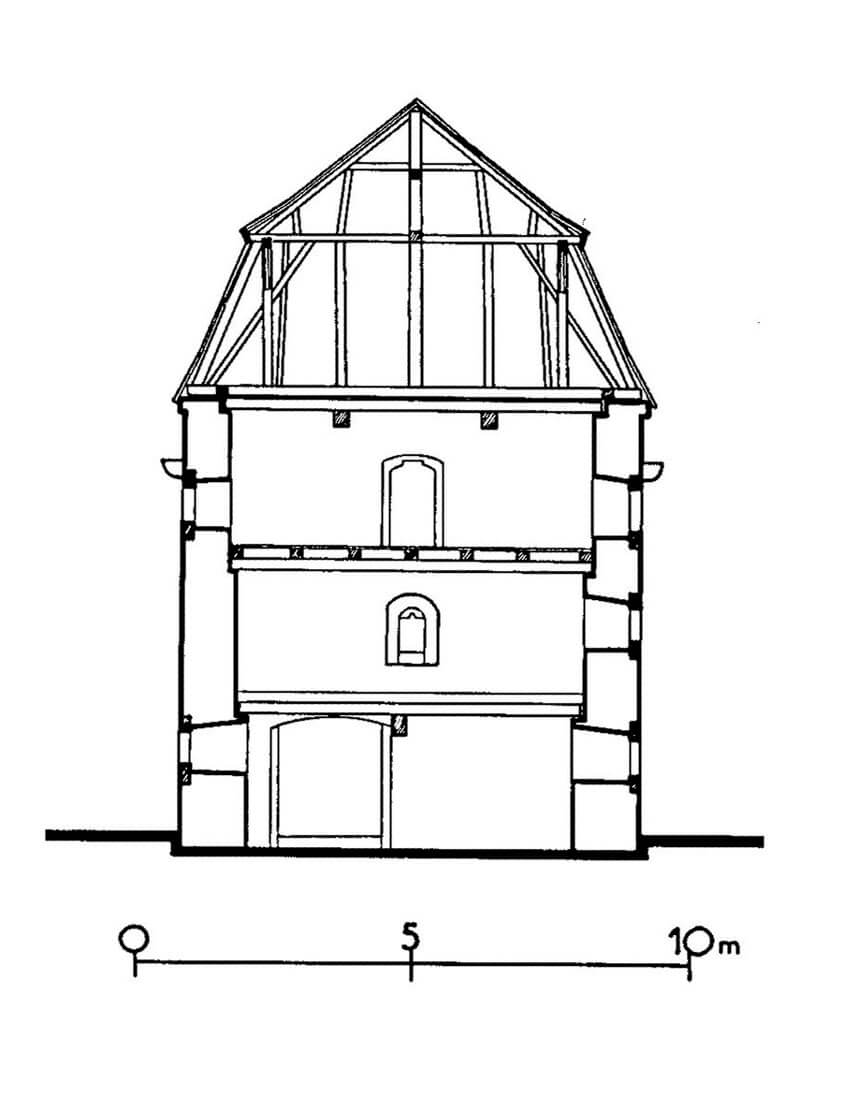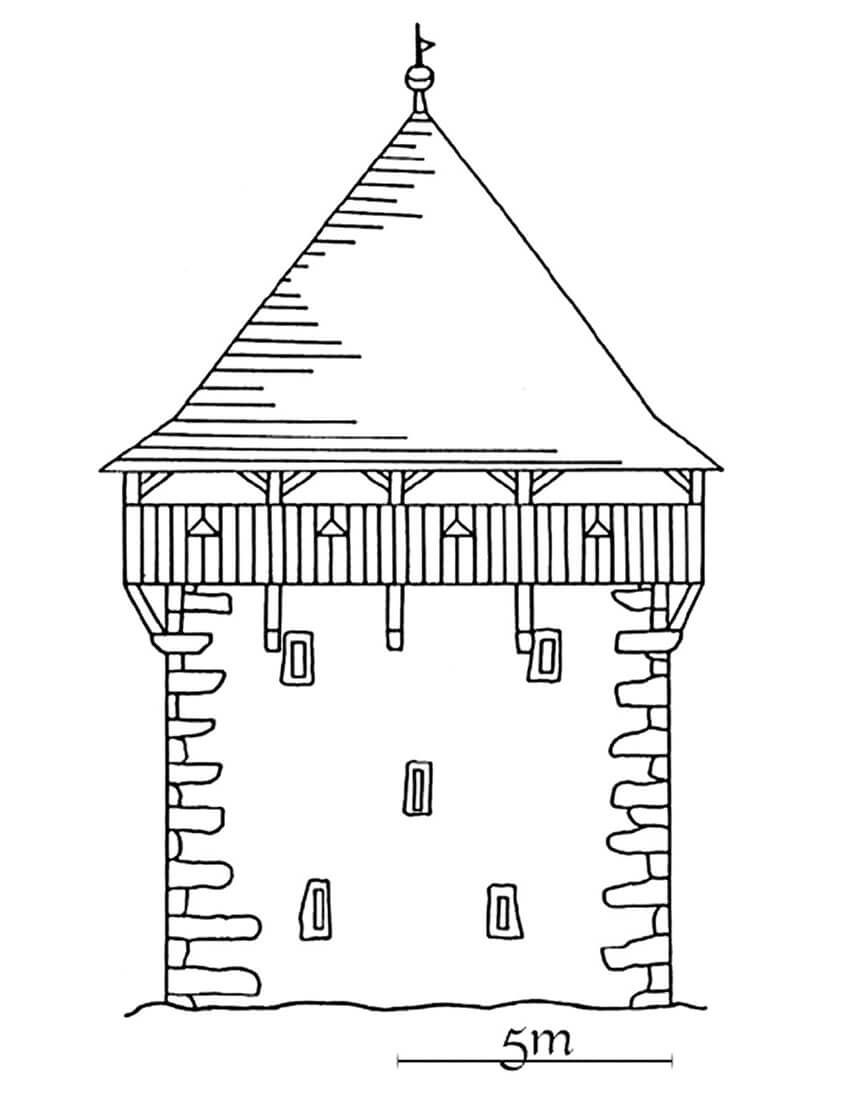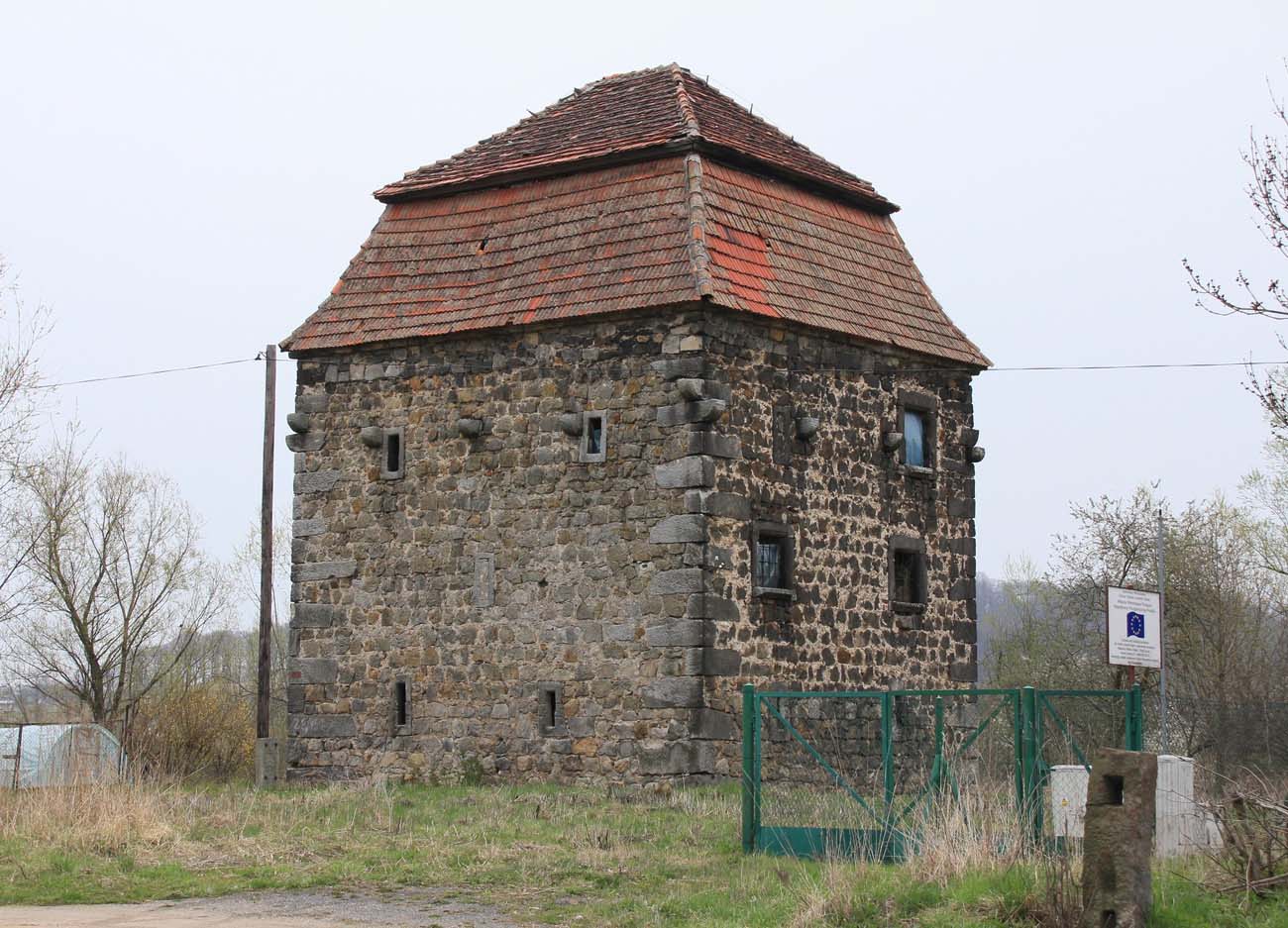History
The village of Wielkie Rakowice (German: Gross Rackwitz) was first recorded in documents in 1287, as the property of a certain Heinrich von Raussendorf. In the fourteenth century there were already three knight estates owned by von Raussendorfs, von Niebelschützs and von Kittlitzs. Until the middle of the 16th century, it were repeatedly sold in whole or in parts, passing through the hands of knights and townspeople. The tower known as the Town’s Tower was built at the turn of the 15th and 16th centuries. It probably belonged to the town of Lwówek, although it can also be assumed that it was built by the burgher family of Wirths or the knight Georg Zedlitz, who lived in Rakowice at that time. In the early modern period the tower was rebuilt several times. It probably lost its residential function in the 18th century, which led to the demolition of the top floor, the installation of a new type of roof and changes to the internal divisions at the latest in the 19th century.
Architecture
The tower was built in the Bóbr River valley, in the south-eastern part of the settlement, i.e. at a distance of about a few hundred meters from the place where the second stone tower house was located in the village. The Town’s Tower was created on a quadrangle plan measuring 9 x 8.5 meters, made of unworked sandstone reinforced in the corners with large ashlars, also made of sandstone. It was characterized by a squat shape and modest architectural detail, limited from the outside to the chamfered edges of the window frames. Simple stonemasonry signs in the shape of the letters X and Y were placed on several elements.
On the stone corbels of the third storey of the tower, which were mounted on each side of the building, there was originally a wooden porch surrounding the fourth, highest storey, probably having loopholes in the floor and walls. It may have been a part of the fourth floor that extended in front of the outline of the building, with a spacious interior measuring approximately 11 x 12 meters. The entrance to the porch was provided by a two-armed portal in the middle of the north-eastern elevation. The defensive form of the tower was complemented by as many as fourteen slits located on all floors, secured with iron bars. This gave a sense of protection, although more against small gangs and robbers than larger armed units.
The tower had entrance located at ground level, closed with two bars set in the guide. Inside, on the ground floor there was a room for utility purposes and a wooden staircase located right next to the entrance, leading up. The ground floor was illuminated by seven slit openings splayed towards the interior, which could probably serve as loopholes if necessary. On the second floor there was a large hall and a narrow staircase separated from it, both lit by three larger windows and three slits. The third floor, with two windows and four slits, was a living chamber, where, in addition to the bedroom, there was a small chamber and a passage with stairs. All floors were covered with wooden ceilings.
Current state
The entire external stone walls with the original window stonework, slit openings, a late Gothic portal on the top floor and stone corbels used to support the no longer existing wooden porch have survived to this day. Later additions include two window frames on the western elevation. The tower’s finial was also rebuilt in the early modern period and the top floor was removed. At an unknown time, the interior divisions were eliminated and the ground floor entrance was widened. Currently, the tower is well-kept but not used and it is most likely not possible to visit its interiors.
bibliography:
Chorowska M., Rezydencje średniowieczne na Śląsku, Wrocław 2003.
Chorowska M., Dudziak T., Jaworski K., Kwaśniewski A., Zamki i dwory obronne w Sudetach. Tom II, księstwo jaworskie, Wrocław 2009.
Leksykon zamków w Polsce, red. L.Kajzer, Warszawa 2003.

