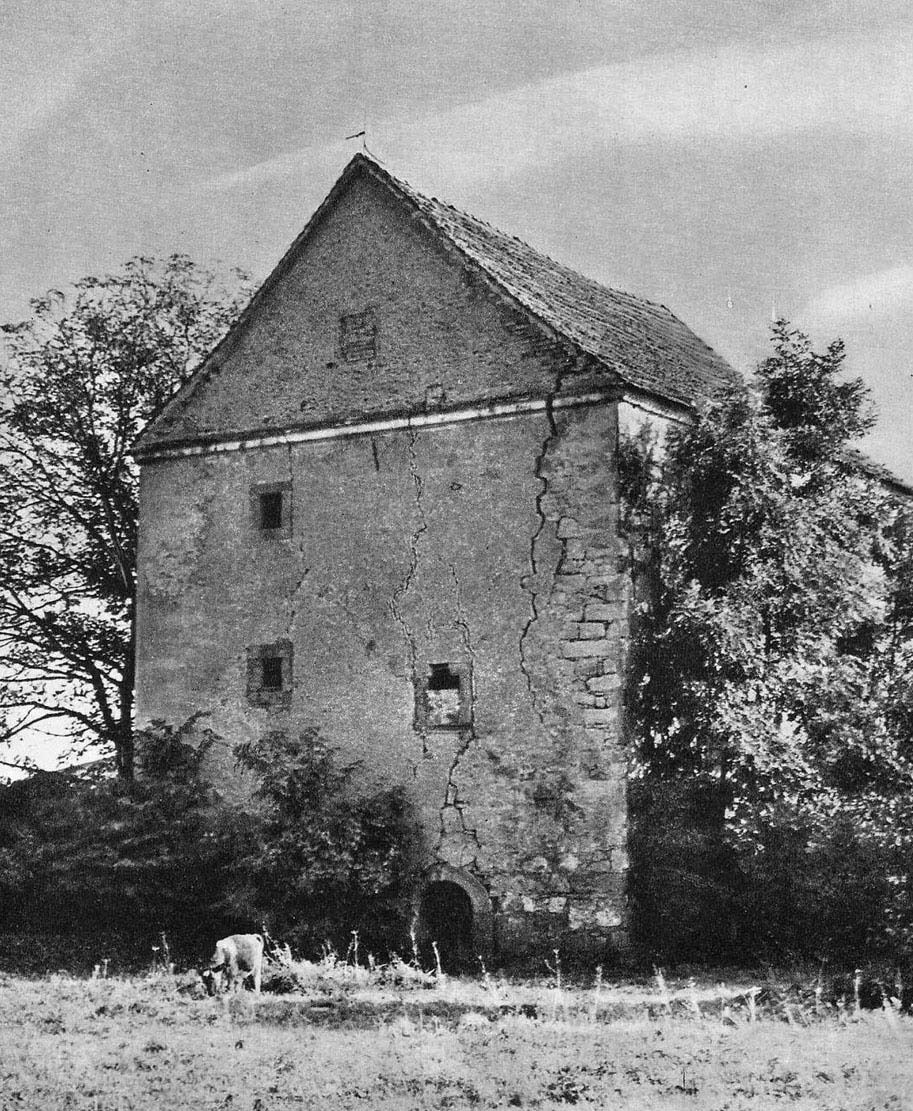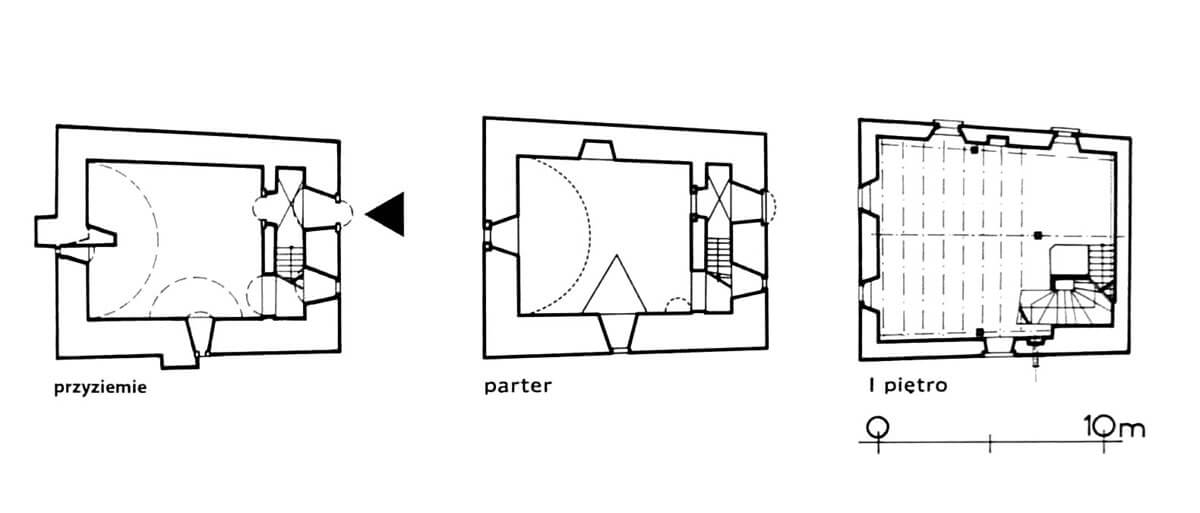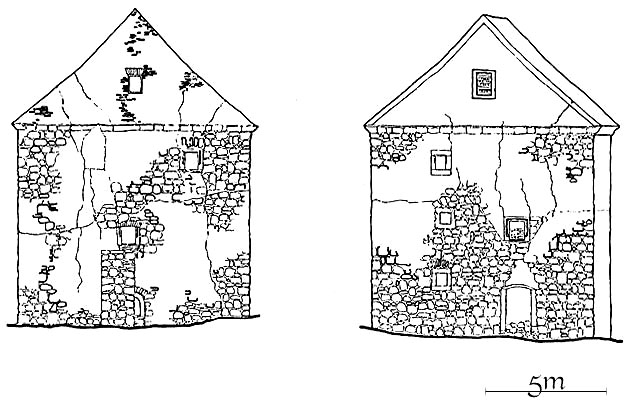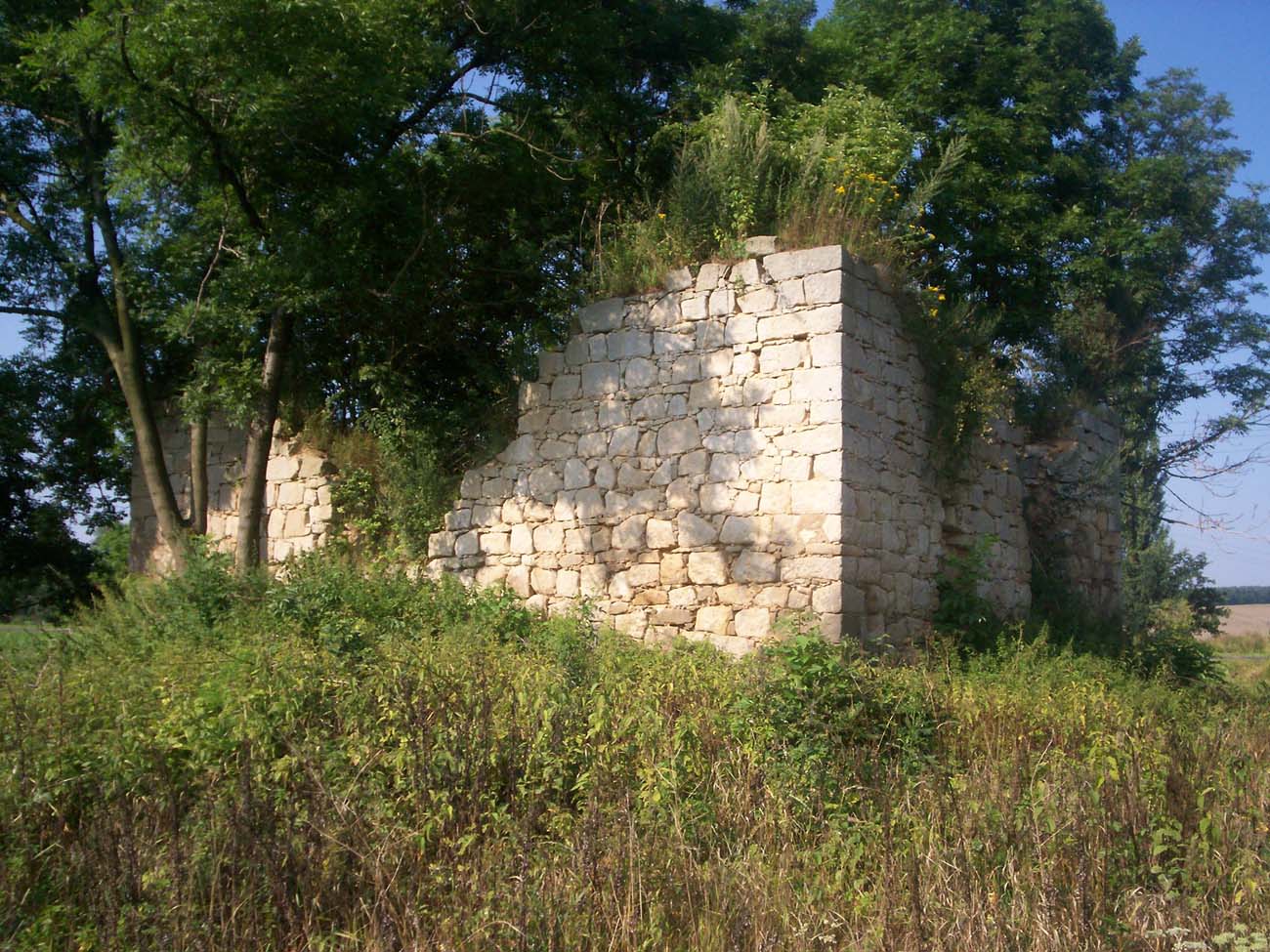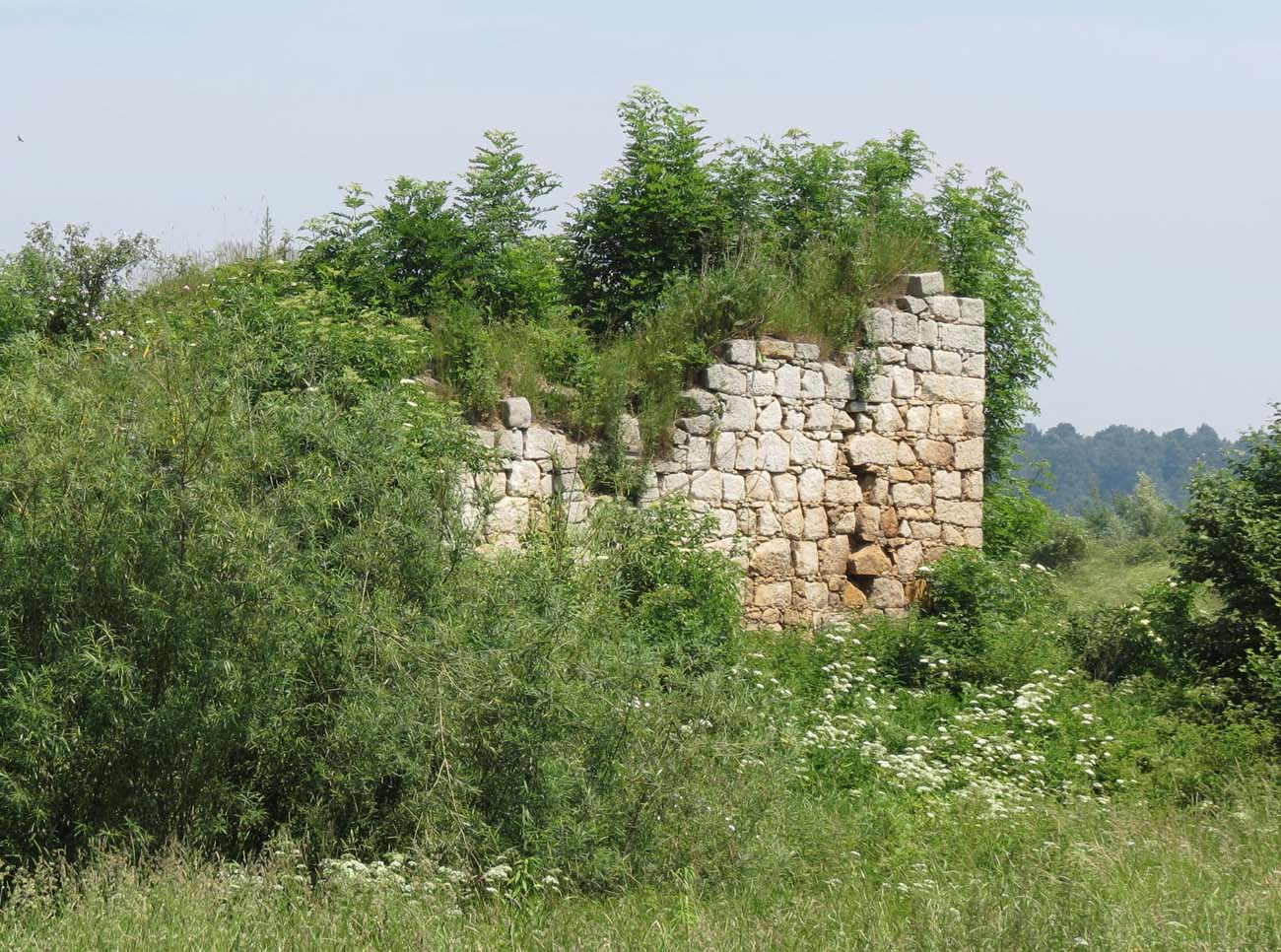History
Rakowice Wielkie (German: Gross Rackwitz) was first recorded in documents in 1287, as the property of a certain Heinrich von Raussendorf. In the 14th century, there were already three knightly estates in the village, which were owned by von Raussendorfs, von Niebelschützs and von Kittlitzs. Until the middle of the 16th century, they were repeatedly sold in whole or in parts, passing through the hands of knights and townspeople. The tower house called Prince’s Tower was erected at the turn of the first and second quarters of the 16th century at the earliest, or in the middle of the 16th century at the latest. Despite the name, along with the farm, it belonged to the knight Hans Reussner, who then held this part of Rakowice. After him, for many years the estate was owned by petty knights, whose property usually did not exceed one village. Perhaps due to unstable ground or flooding of the Bóbr waters, in the second half of the 19th century, the neighboring farm buildings were moved by several hundred meters, and the tower was abandoned.
Architecture
The tower was built more or less in the middle of the village, in the Bóbr river valley, on a trapezoidal plan close to a rectangle with dimensions of 9.5 x 10 x 11.5 x 12 meters. Its walls were relatively thick, 1.4-1.8 meters wide, but not very stable, in a face structure without sufficient reinforcement. Therefore, at an unknown time, buttresses were added to two elevations from east and south. The walls of the tower were built using unworked sandstone and ashlars, and the whole may have originally been covered by a high hip roof.
The tower was entered from ground level through a stone portal with a semicircular arch. The interior was divided into three storeys: the ground floor and two upper floors. Inside the lowest storey there was a large vaulted room and a narrow entrance vestibule in the northern part, separated by a wall. The entrance vestibule contained stone stairs to the first floor and was also covered with a barrel vault. The main room on the ground floor was lit by two small windows. It was not heated, so it had to be of an auxiliary nature.
The second floor of the tower had a very similar layout to the ground floor. There was a larger room there and a staircase on the north side, both covered with barrel vaults. The difference was the installation of wooden stairs, which reduced the load and the risk of collapse. Lighting was provided by quadrangular windows in ashlar frames, as in the other floors, while heating was provided by a fireplace in the western wall.
The third floor was divided into a living room and a smaller chamber, both covered with a wooden ceiling. In addition to the aforementioned rooms on the second floor there was a very small room with a metal container and a drain by the eastern wall, right next to the stairs. It was a stone chute used to drain waste outside, functioning as a latrine or as a drain for water used for kitchen work. The main room on the third floor was the largest, due to the significant reduction in the thickness of the walls on this level, and also best lit.
Current state
Although the tower was completely preserved after 1945, it was falling into ruin. The roof collapsed in the 1960s, followed by ceilings and the upper parts of all walls in the early 1970s. To this day, only the relics of the two lowest storeys of the tower have survived, reaching a maximum height of about 5.5 meters. There is a passage with stairs leading to the second floor, but the main room is full of debris. Among the architectural details, the parapet cornice of one window and the semicircular portal leading from the passage to the main room have survived. After all, the tower is a sad example of scandalous negligence in the field of monument protection.
bibliography:
Chorowska M., Rezydencje średniowieczne na Śląsku, Wrocław 2003.
Chorowska M., Dudziak T., Jaworski K., Kwaśniewski A., Zamki i dwory obronne w Sudetach. Tom II, księstwo jaworskie, Wrocław 2009.
Leksykon zamków w Polsce, red. L.Kajzer, Warszawa 2003.

